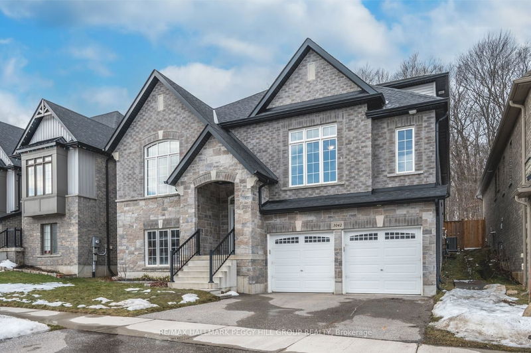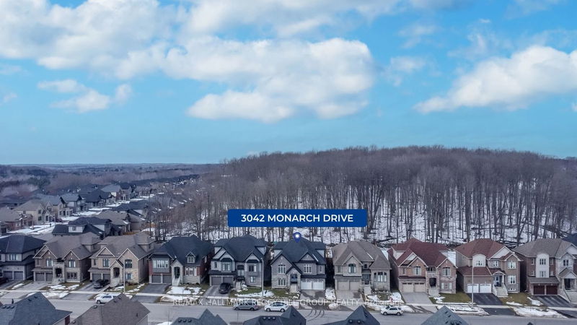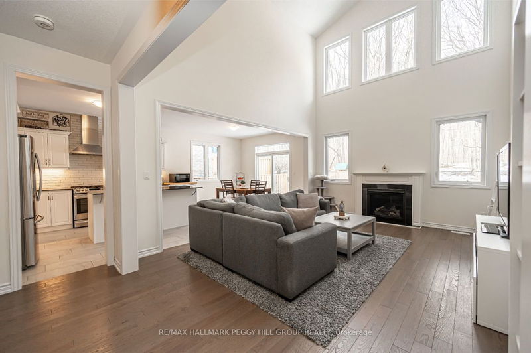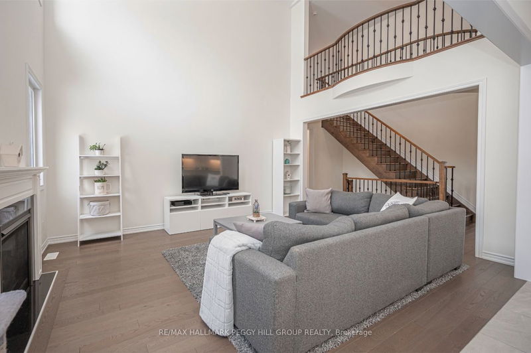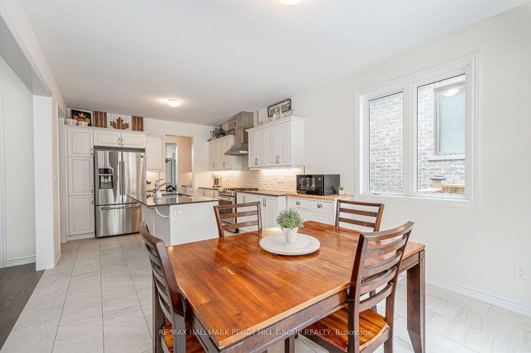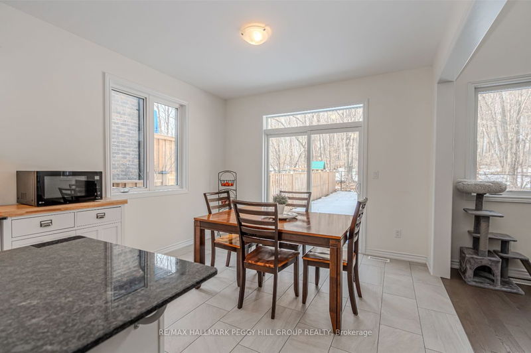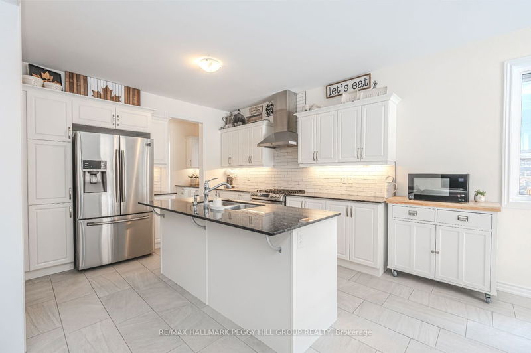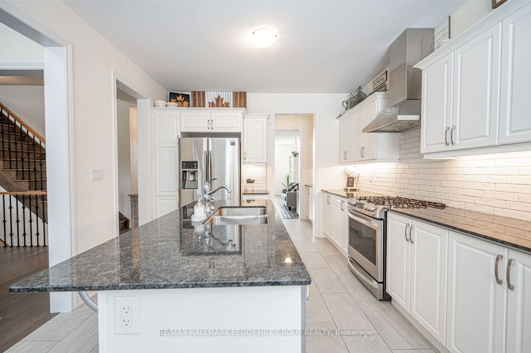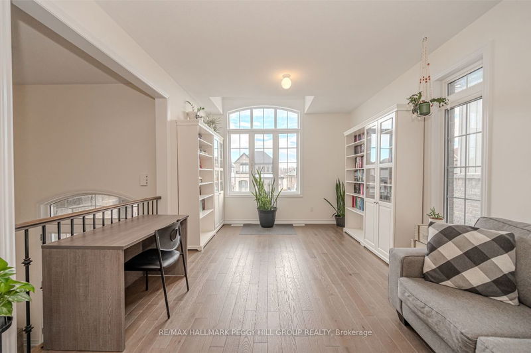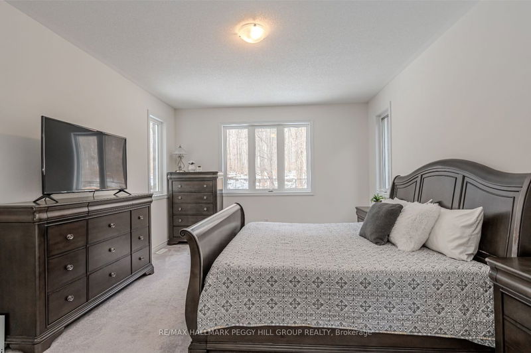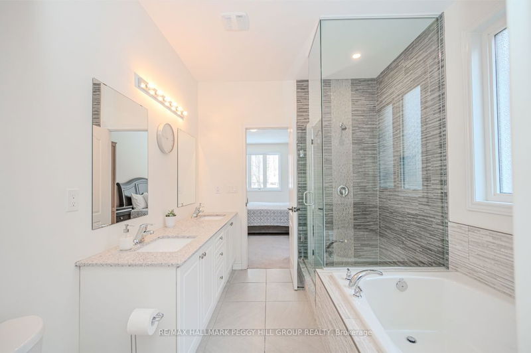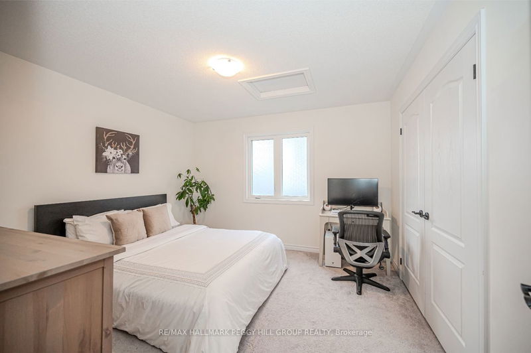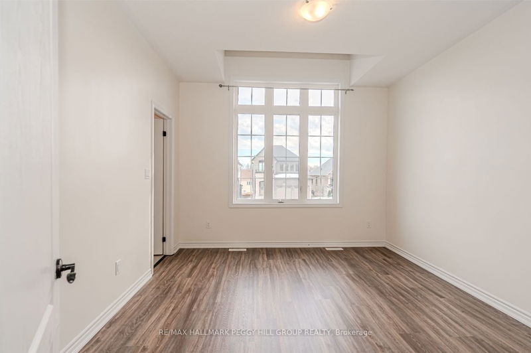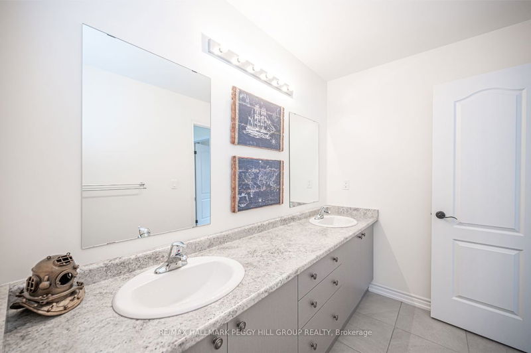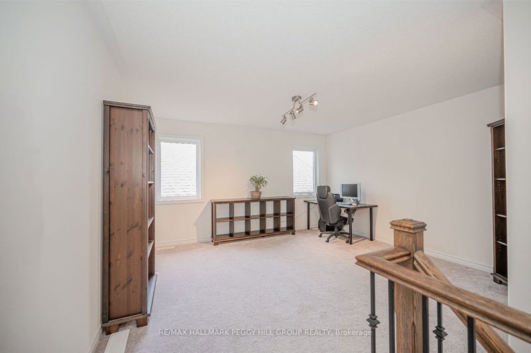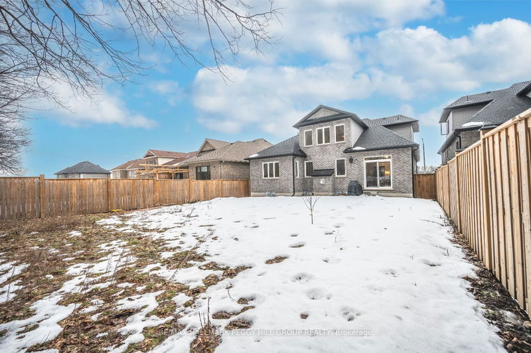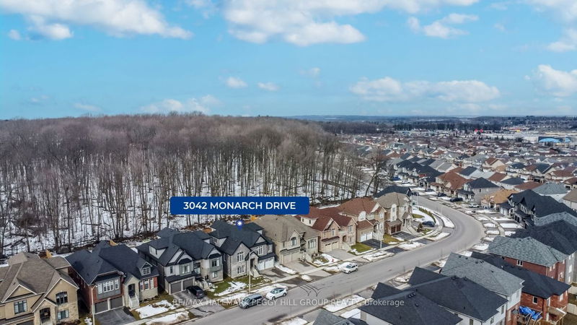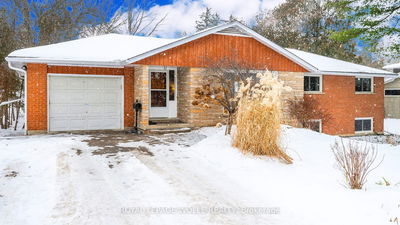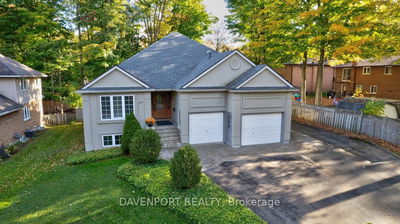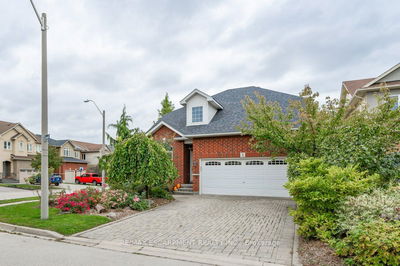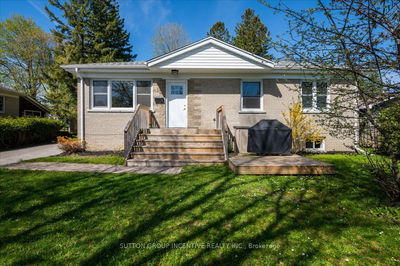EXQUISITE HOME WITH HIGH-END FINISHES & A PRIME LOCATION BACKING ONTO A FOREST! Welcome to 3042 Monarch Drive. Located in the desirable Westridge area of Orillia, close to amenities like schools, shopping, parks & Lakehead University, with easy highway access. The exterior boasts curb appeal with a mix of stone & brick, a double-car garage & a covered front entry. Inside are gleaming h/w floors in the main living spaces, upgraded stairs & a stunning kitchen with high-end appliances & a butler's pantry. The family room features 2-storey vaulted ceilings & a gas f/p. The main floor offers a primary suite with a spa-like 5pc ensuite & a second bedroom with a 4pc ensuite. Upstairs, there's a living area overlooking the family room, a third bedroom & a 5pc bathroom. The unspoiled basement has the potential for customization with oversized windows & a bathroom rough-in. The fully fenced yard offers ample privacy & backs onto a forest. This home also includes a level 2 EV charger. #HomeToStay
Property Features
- Date Listed: Thursday, February 15, 2024
- City: Orillia
- Neighborhood: Orillia
- Major Intersection: Orion Blvd/Monarch Dr
- Full Address: 3042 Monarch Drive, Orillia, L3V 8K3, Ontario, Canada
- Kitchen: Main
- Living Room: Combined W/Dining
- Listing Brokerage: Re/Max Hallmark Peggy Hill Group Realty - Disclaimer: The information contained in this listing has not been verified by Re/Max Hallmark Peggy Hill Group Realty and should be verified by the buyer.

