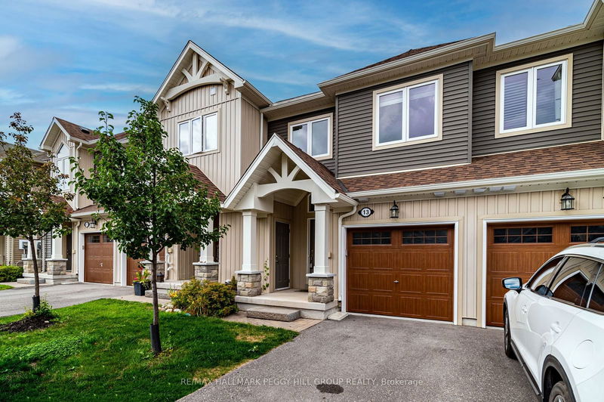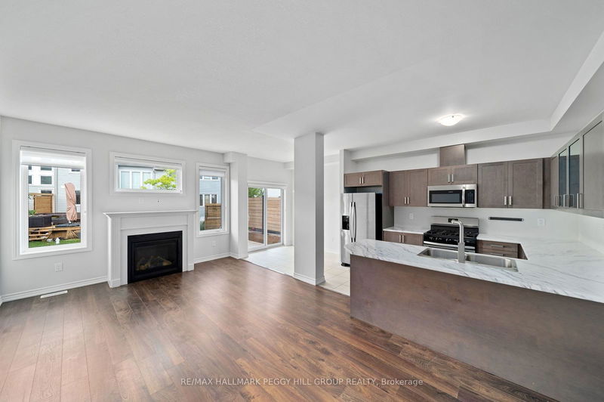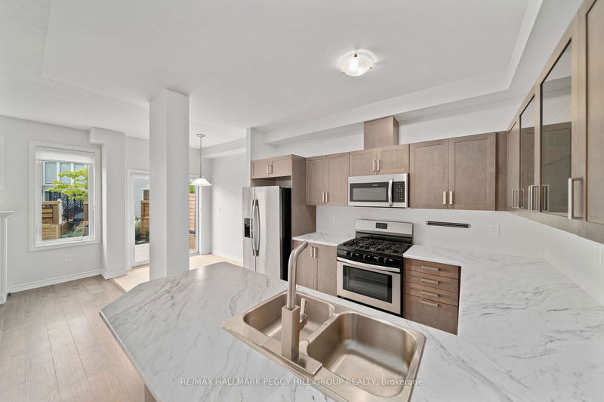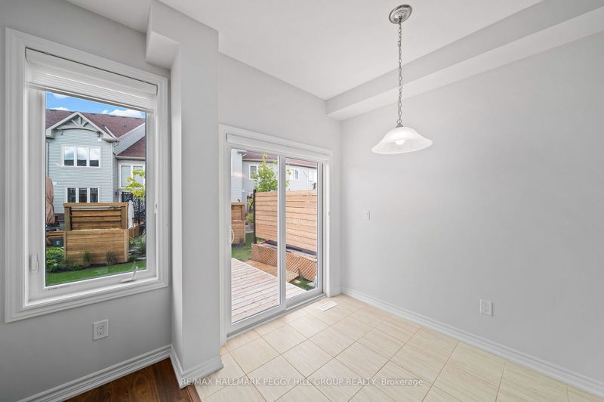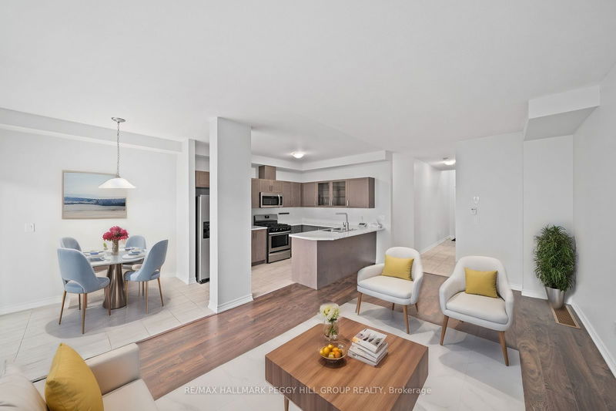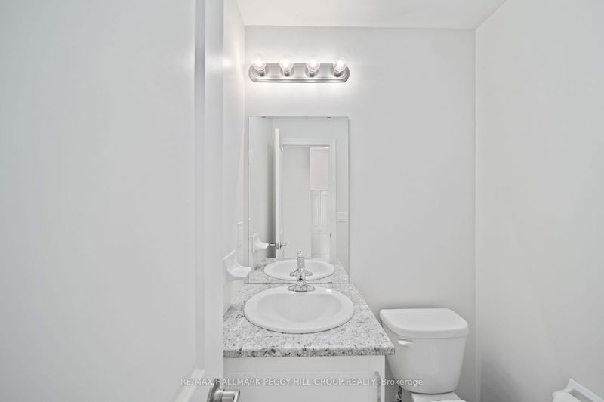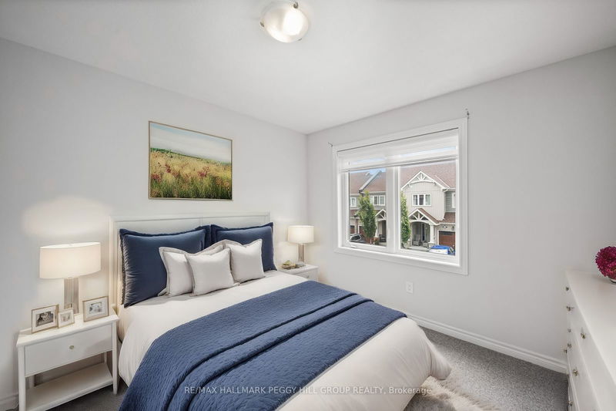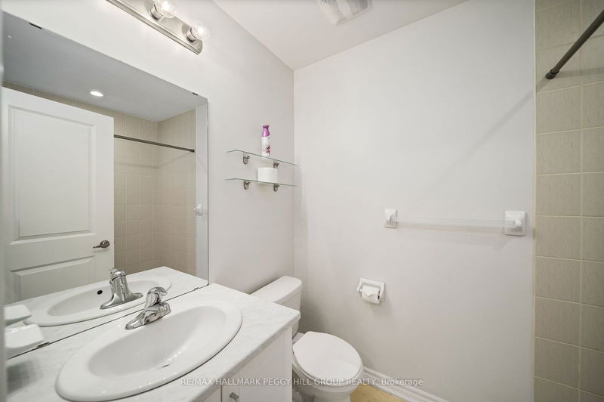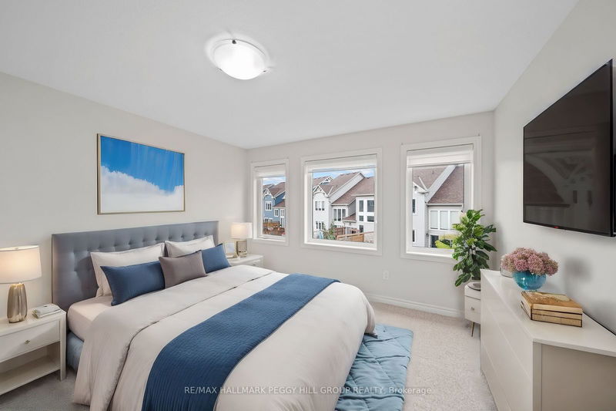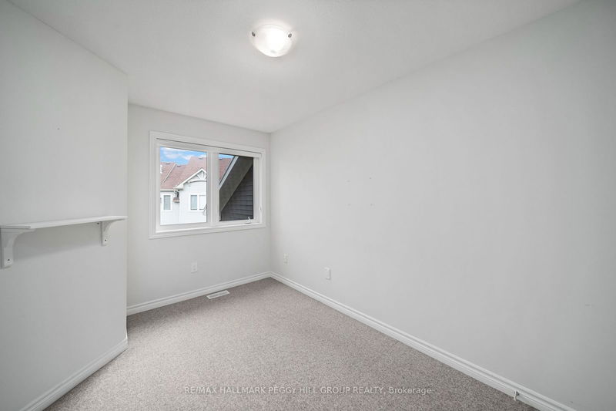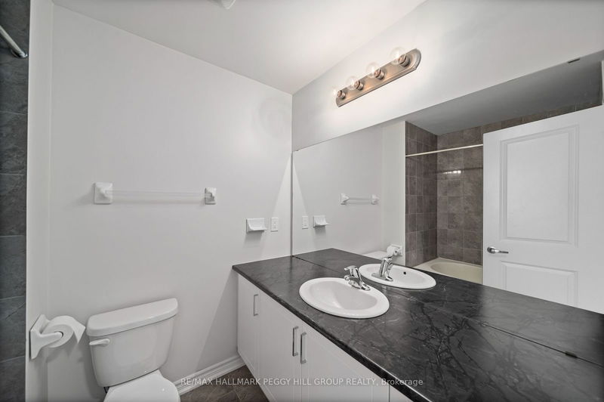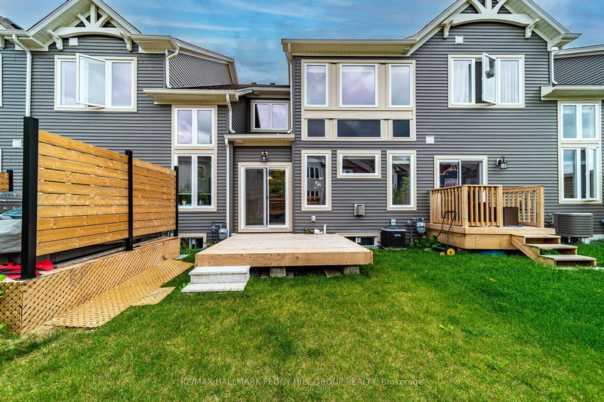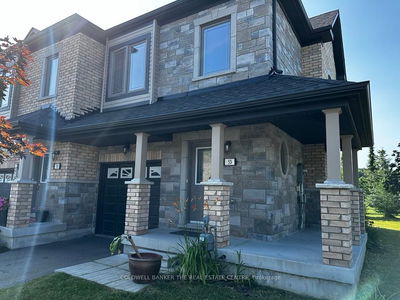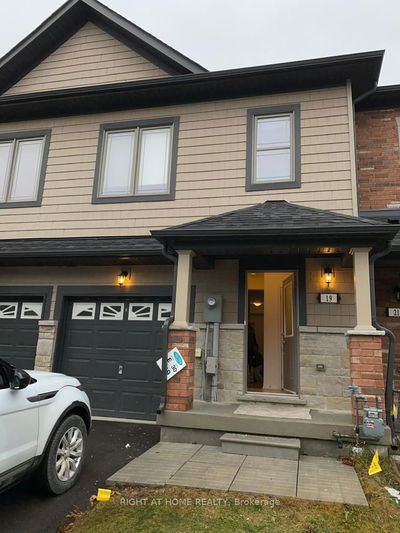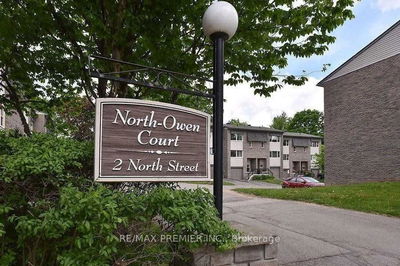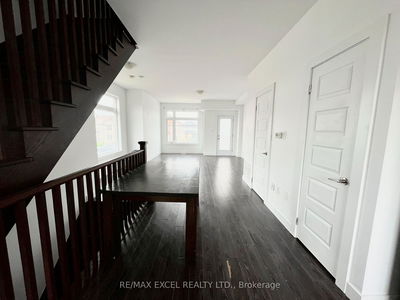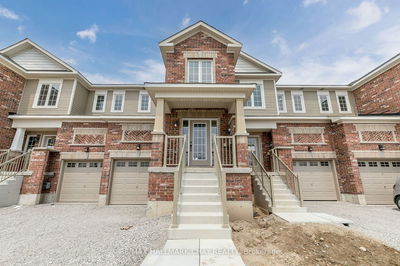BEAUTIFUL TOWNHOME FOR RENT IN COLLINGWOOD! Start a new chapter at this lovely 2-storey townhome situated in a quiet area of Collingwood! This property is ideally surrounded by Cranberry Golf Course and within excellent proximity of hiking trails, serene lookouts, Pretty River Valley Provincial Park, Georgian Bay shores, and the desirable Blue Mountain Ski Resort. Appreciate having easy access to downtown Collingwood, shops, restaurants, and plenty of other amenities. This family-friendly townhome complex offers visitor parking and access to an excellent community facility equipped with a swimming pool, gym, and more! Beautiful curb appeal welcomes you home to this property offering an attached 1-car garage and an extra driveway parking space. Around the back of the home, appreciate the quaint wood deck and tidy landscaping. Upon stepping into this comfortable and spacious home, you'll be captivated by its bright interior and high ceilings. The well-equipped kitchen features stainless steel appliances, modern cabinetry, and breakfast bar seating. Enjoy daily meals in the adjoining dining room illuminated by natural light and includes a walk-out to the rear deck! The adjacent living room boasts generous windows and a cozy gas fireplace. Rounding off the main floor amenities is a 2-piece bathroom. The well-appointed 2nd level hosts the primary bedroom featuring a 4-piece ensuite! This floor also includes two additional bedrooms, conveniently served by a 3-piece bathroom. One of these bedrooms boasts a walk-in closet for extra storage space! The unfinished basement includes laundry amenities. Don't miss out on your chance to lease this charming home!
Property Features
- Date Listed: Tuesday, August 13, 2024
- City: Collingwood
- Neighborhood: Collingwood
- Major Intersection: Cranberry Trail E/Devonshire St/Gregory Ave
- Full Address: 13 GREGORY Avenue, Collingwood, L9Y 0Z5, Ontario, Canada
- Kitchen: Main
- Living Room: Main
- Listing Brokerage: Re/Max Hallmark Peggy Hill Group Realty - Disclaimer: The information contained in this listing has not been verified by Re/Max Hallmark Peggy Hill Group Realty and should be verified by the buyer.

