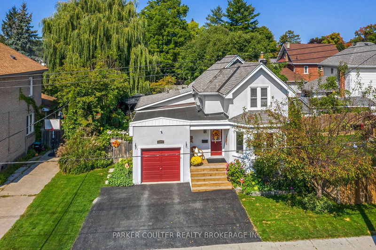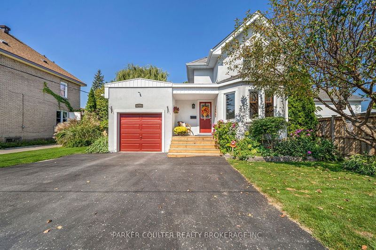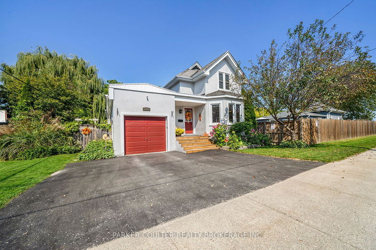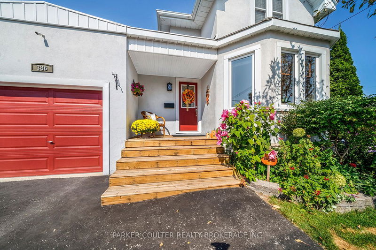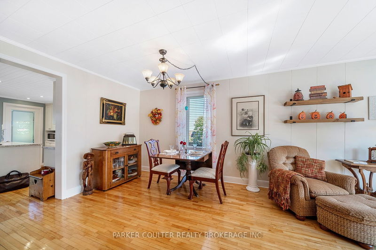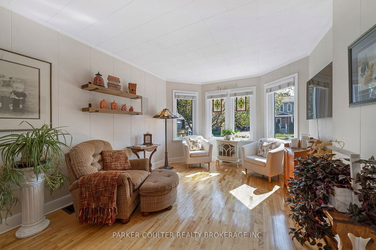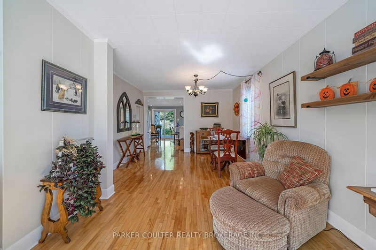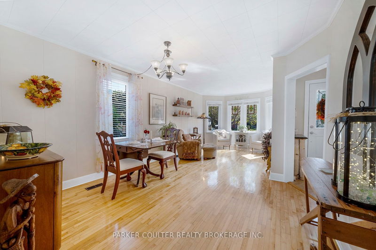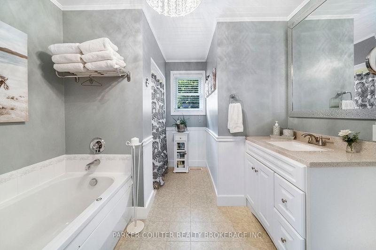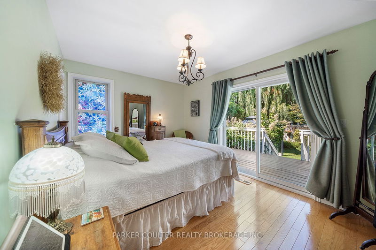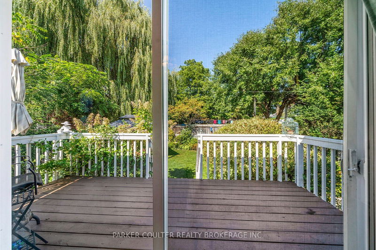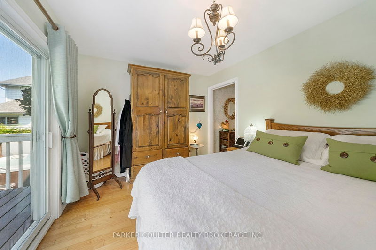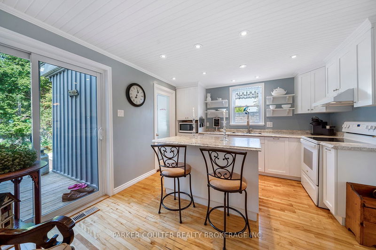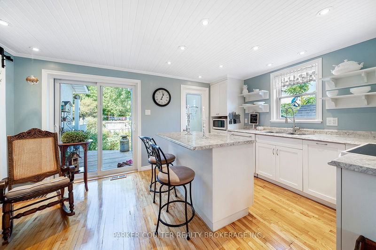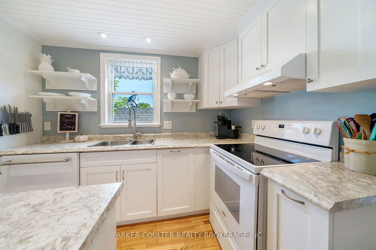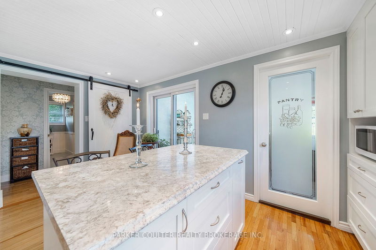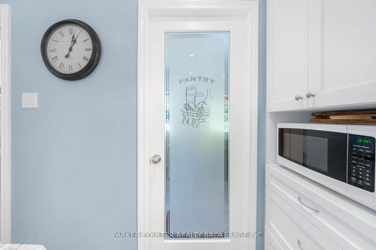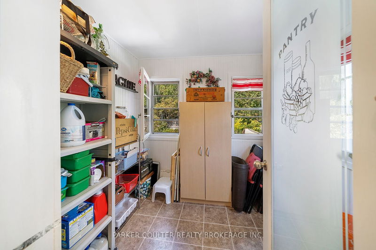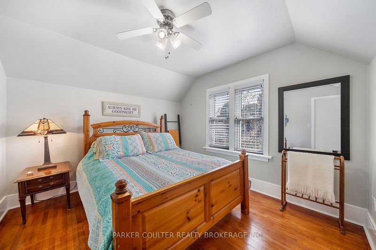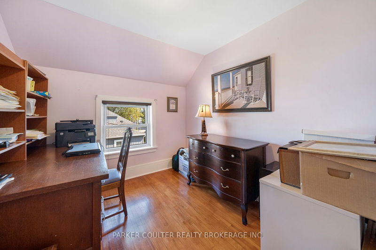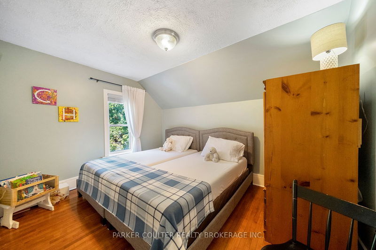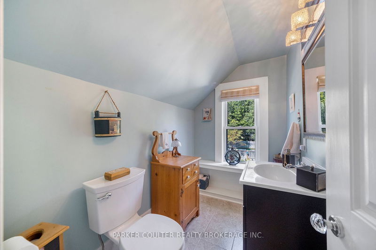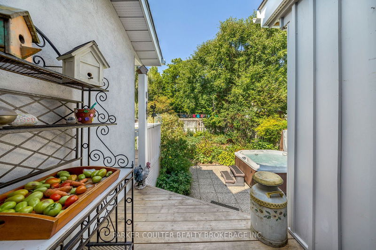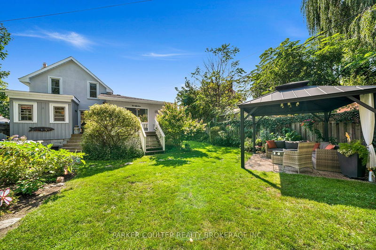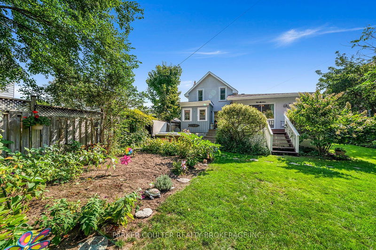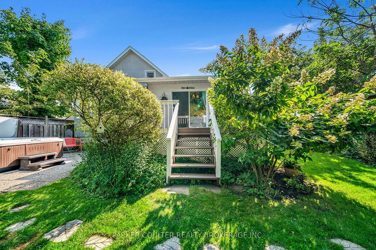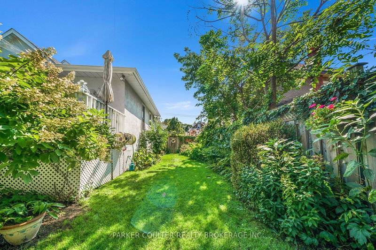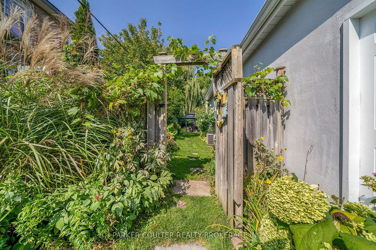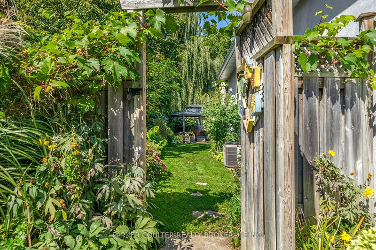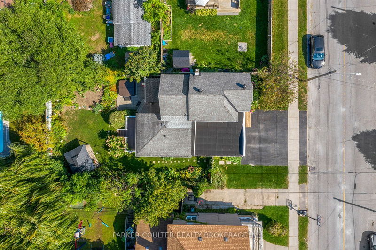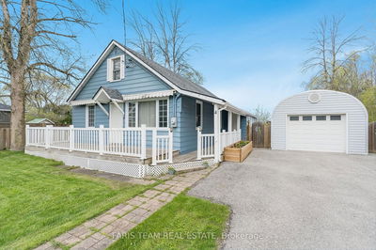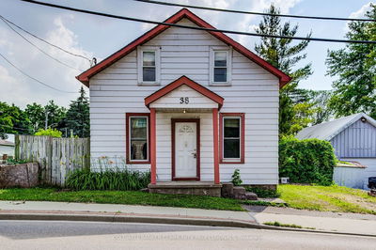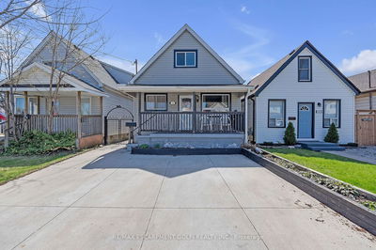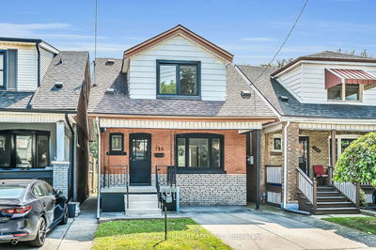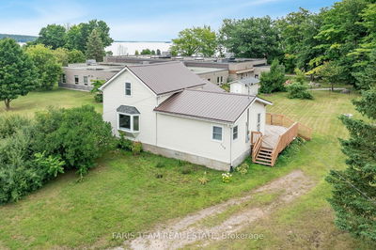Welcome to 386 Ellen Street, Midland! This charming 1.5-storey century home exudes character while offering modern upgrades. Nestled on a beautifully landscaped 47x100 foot lot, the fully fenced property features gated access to the back and a welcoming new front porch that creates instant curb appeal. Enjoy the convenience of an attached single-car garage with a side entrance, along with a double-wide paved driveway. Inside, the fully updated kitchen boasts fresh paint, an island, plenty of storage and a walkout to the backyard. The inviting main floor showcases original hardwood flooring, newer front windows (2019), a cozy dining area, and a spacious living room filled with light. The primary bedroom provides direct access to the backyard, and the renovated 4-piece bathroom offers modern finishes alongside main floor laundry for added convenience. Upstairs, you'll find two well-appointed bedrooms and a stylish 2-piece updated bathroom, perfect for family or guests. The exterior offers a serene space to unwind or entertain, featuring a deck off the primary bedroom, a shaded gazebo, well-maintained gardens, and a perfect area for a hot tub, all surrounded by privacy. Additionally, a clean, well-kept crawl space provides extra storage, complemented by a gas furnace, AC, and central vac system installed in 2018. Located in a desirable family-friendly neighbourhood, this home is conveniently close to shops, restaurants, the library, Askennonia Senior Centre, marinas, YMCA, and stunning Georgian Bay. Don't miss the chance to make this beautiful home yours?schedule your viewing today!
Property Features
- Date Listed: Friday, September 20, 2024
- City: Midland
- Neighborhood: Midland
- Major Intersection: RS2
- Living Room: Main
- Kitchen: Main
- Family Room: Main
- Listing Brokerage: Parker Coulter Realty Brokerage Inc. - Disclaimer: The information contained in this listing has not been verified by Parker Coulter Realty Brokerage Inc. and should be verified by the buyer.

