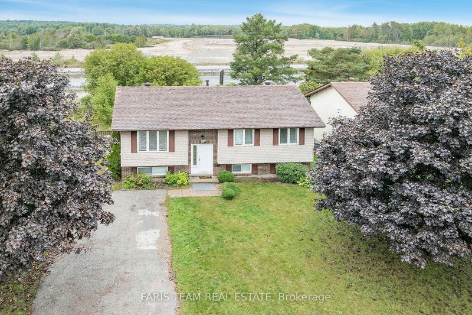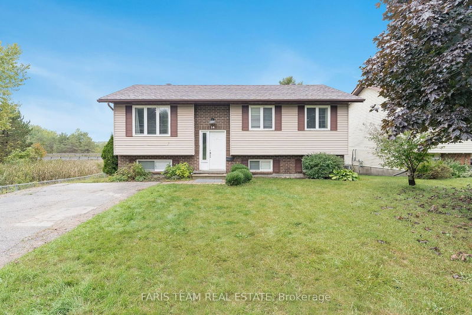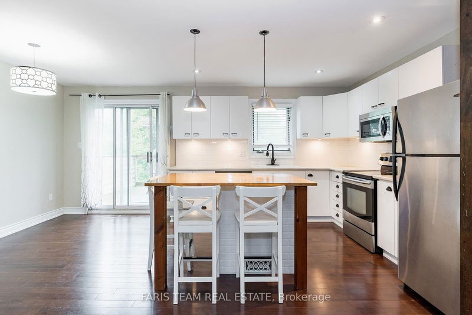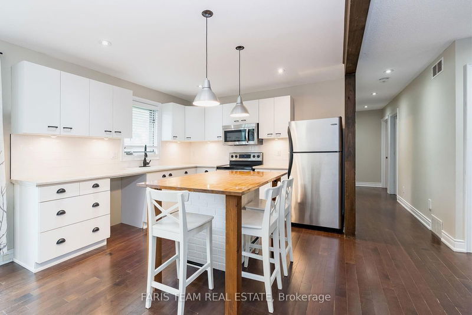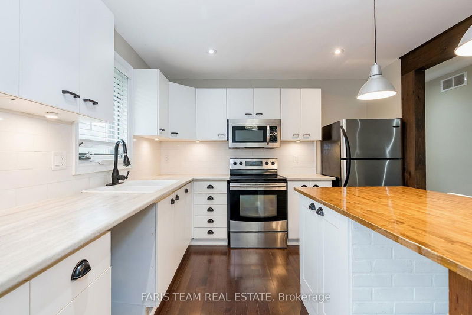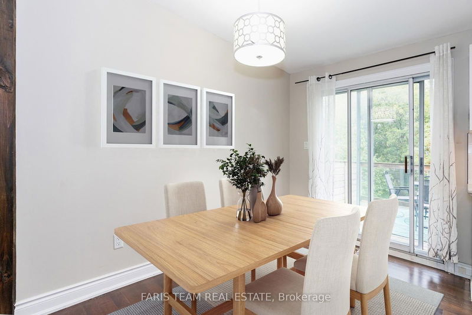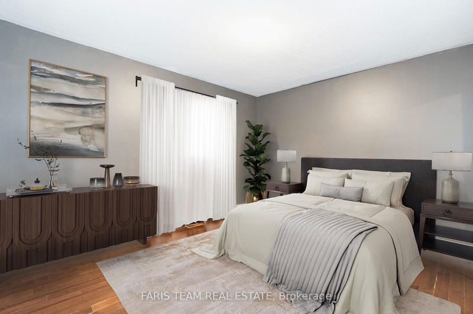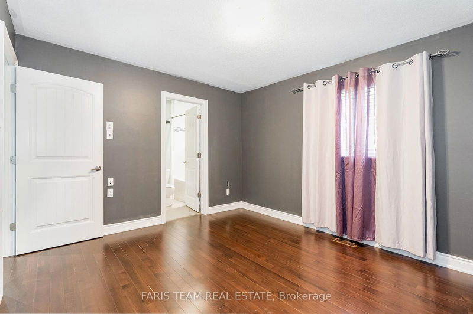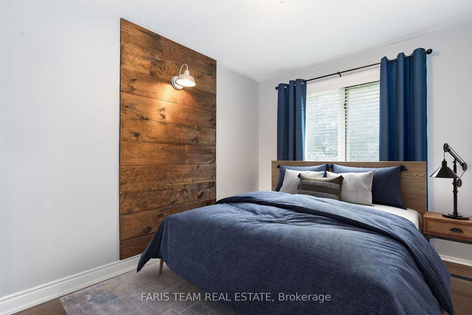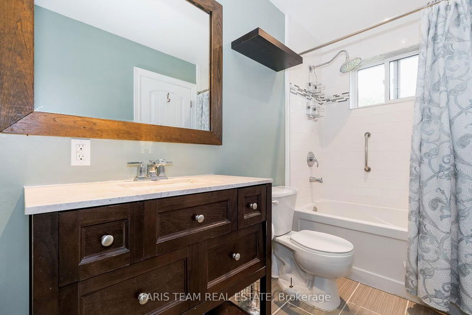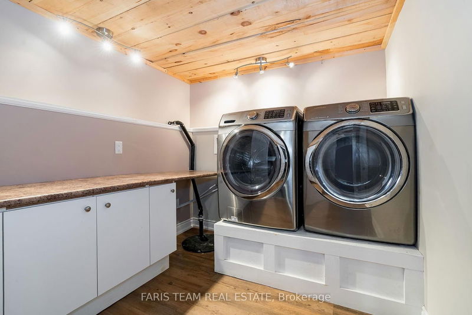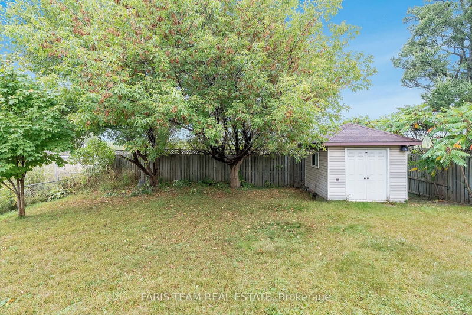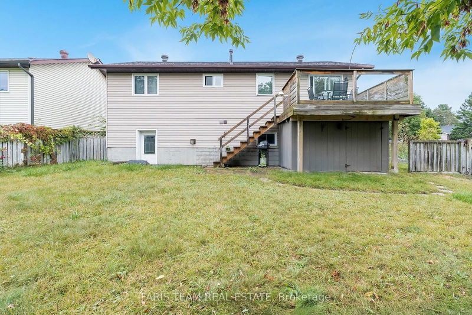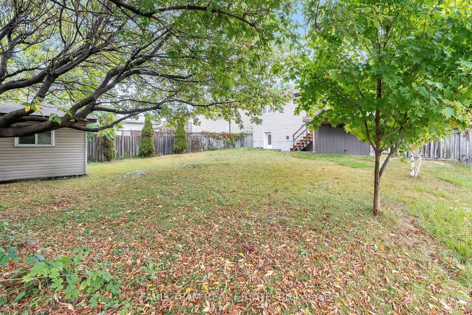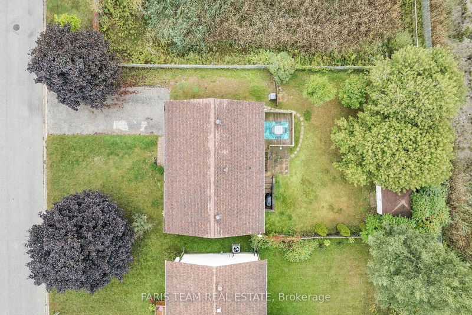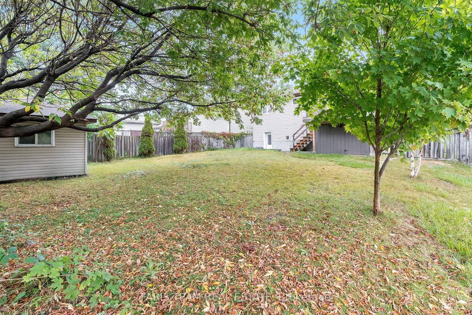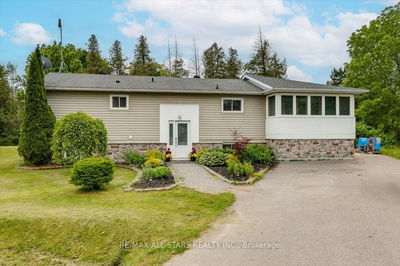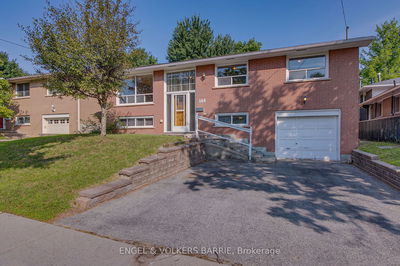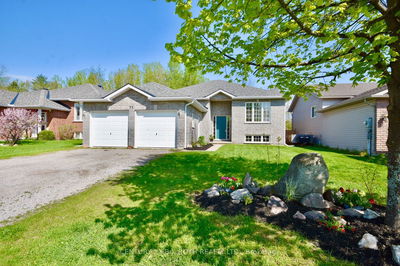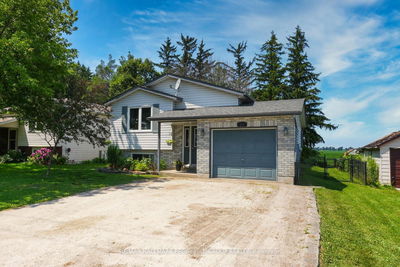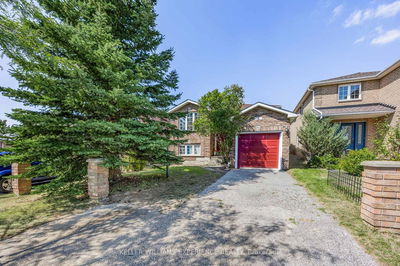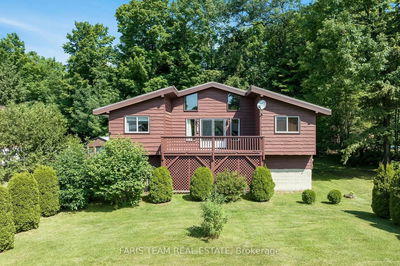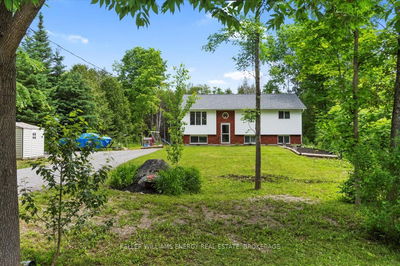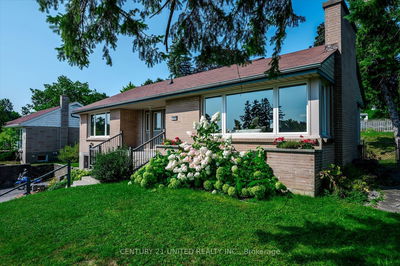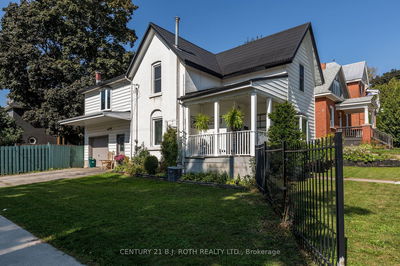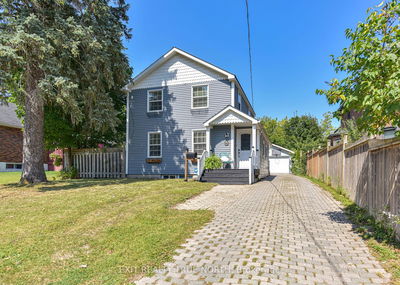Top 5 Reasons You Will Love This Home: 1) Spacious and open-concept main level seamlessly connecting the kitchen, living, and dining areas, perfect for entertaining or family gatherings 2) Ideally situated on a quiet dead-end street, offering privacy with no through traffic, and just steps away from a nearby park 3) Conveniently located in North Orillia, providing easy access to all essential amenities and quick connections to Highway 11 for hassle-free commuting 4) Enjoy outdoor living with a walkout deck from the kitchen, leading to a generous backyard ideal for relaxation or family fun 5) Added versatility with a potential in-law suite featuring a full second kitchen and a separate entrance, offering great multi-family or rental potential. 1,766 fin.sq.ft. Age 36. Visit our website for more detailed information.
Property Features
- Date Listed: Friday, September 27, 2024
- Virtual Tour: View Virtual Tour for 14 Dancy Drive
- City: Orillia
- Neighborhood: Orillia
- Major Intersection: Fittons Rd W/Dancy Dr
- Full Address: 14 Dancy Drive, Orillia, L3V 7M1, Ontario, Canada
- Kitchen: Hardwood Floor, Stainless Steel Appl, Breakfast Bar
- Kitchen: Laminate
- Family Room: Laminate, Gas Fireplace
- Listing Brokerage: Faris Team Real Estate - Disclaimer: The information contained in this listing has not been verified by Faris Team Real Estate and should be verified by the buyer.

