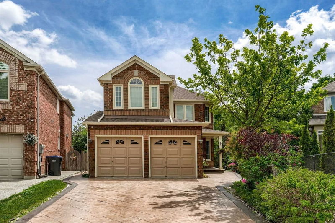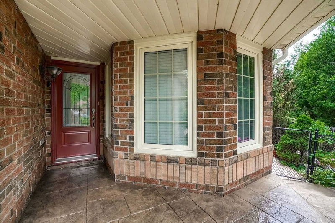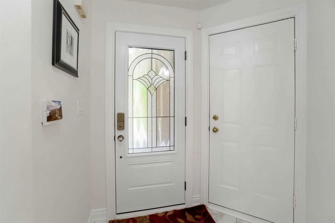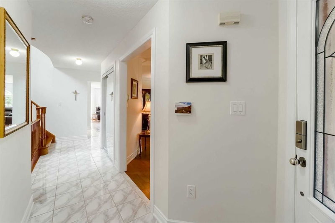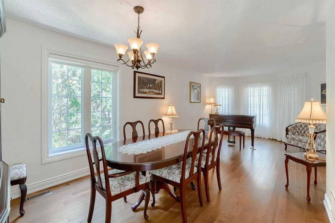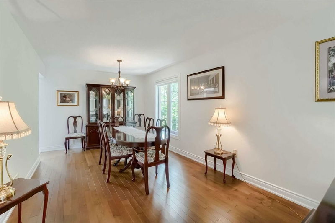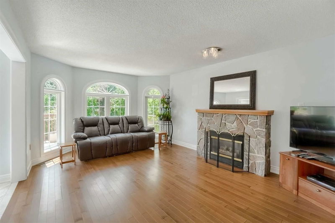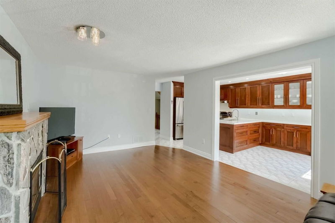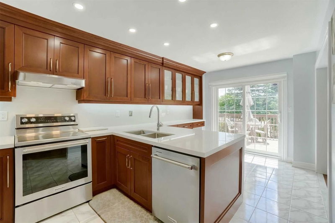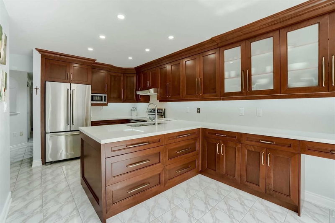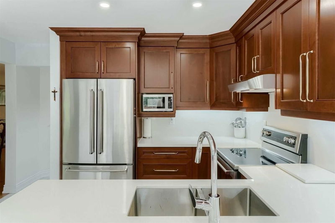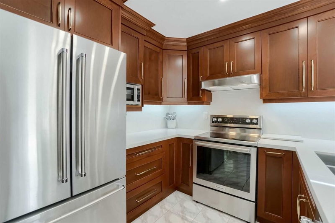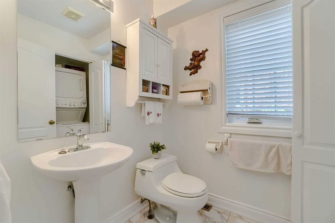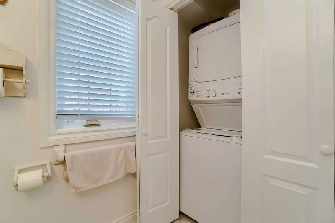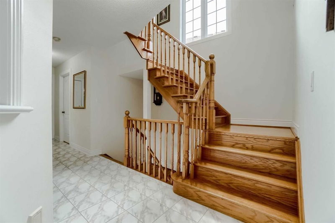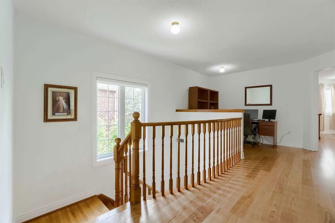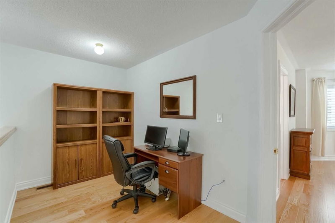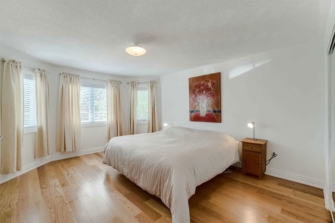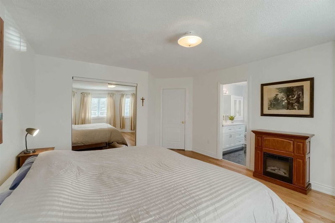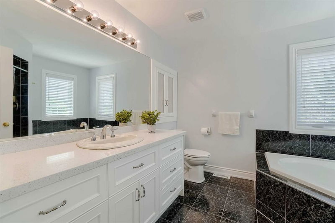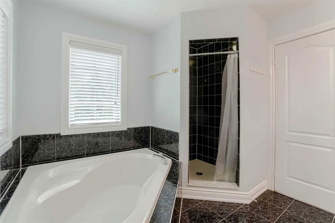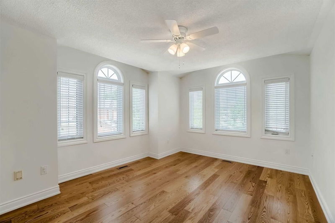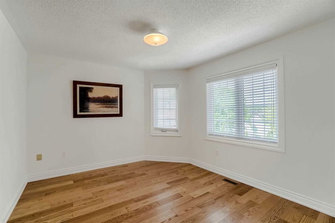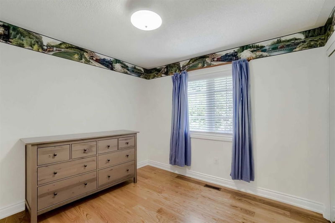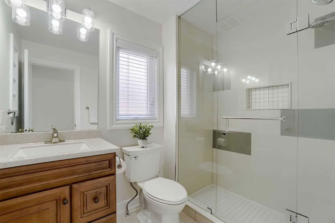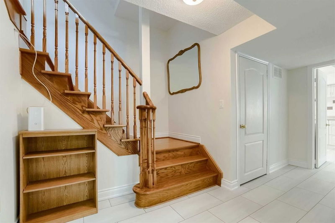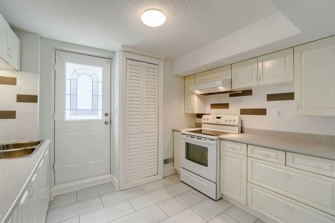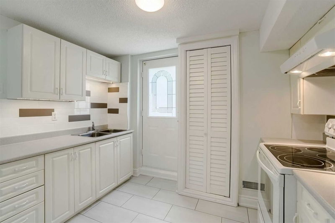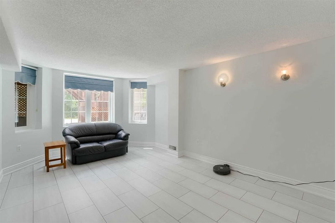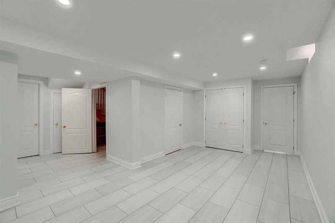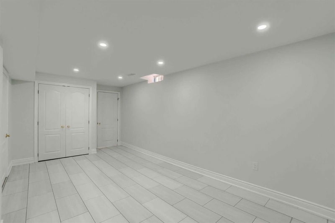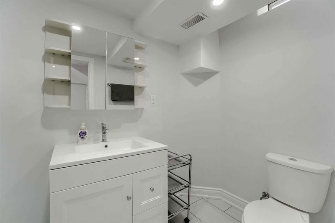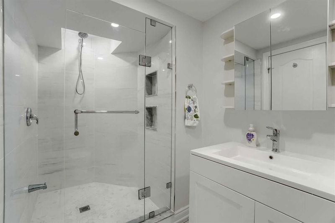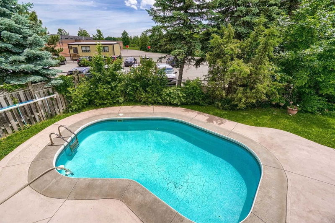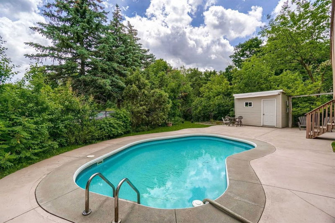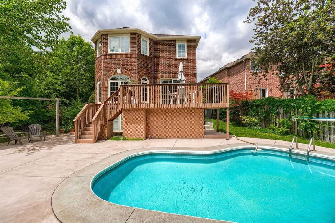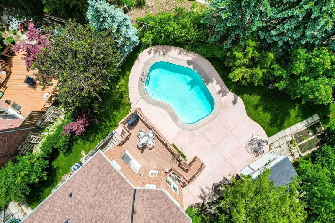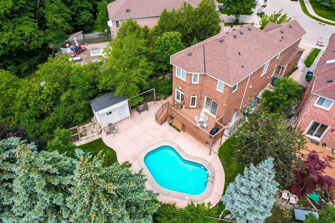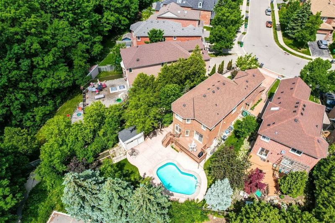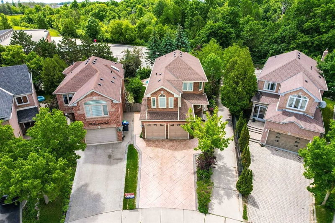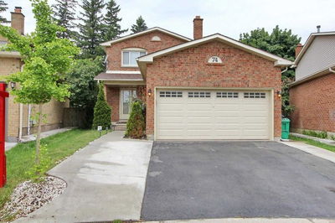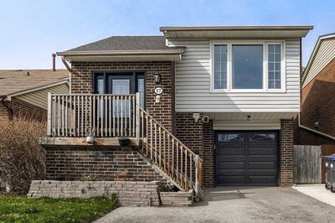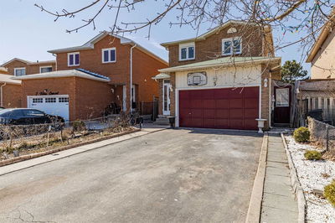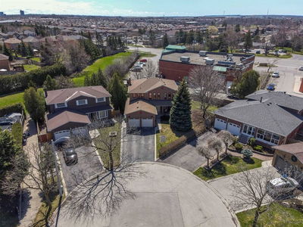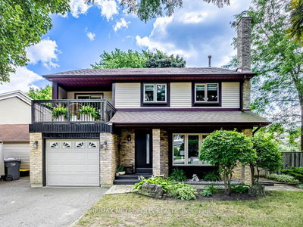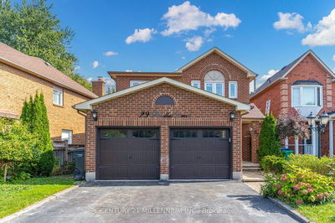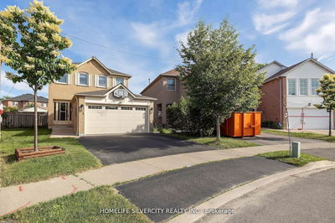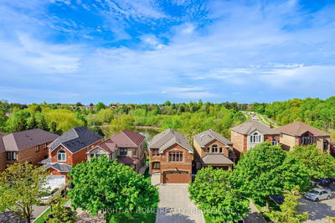This Is The One...This Beautiful Immaculate Detached 4+2 Bedroom Home W/ An Amazing Inground Pool & Backyard Oasis, Ideal For Family & Entertaining!! Boasting Hardwood Throughout & An Oak Staircase. 4 Upgraded Baths (2 W/ Stone Countertops). The Main Floor Has A Large Living/Dining Room, New Modern Eat-In Kitchen W/ Quartz Counters, Stainless Steel Kitchen Aid Appliances & Tons Of Storage Overlooking The Family Room W/ Stone Mantel & Gas Fireplace + Walk-Out To The Large Deck W/ Bbq Line, Walk Down From The Deck To Concrete Patio Overlooking Lush Ravine. Original Owner. Ideal Location Steps From Transit Connecting To Hubs At Trinity Common + Sandalwood & Kennedy + The New Go Station At Bovaird & Creditview Is A Short Drive Away. Enjoy Many Walkways & Parks Including Heart Lake Conservation Area, Ideal For The Family W/ Beach, Zip Lining, Fishing, Biking Trails, Splash Pad, Pool & Picnic Area. Walking Distance To Turnberry Golf Course. Easy Access To 410 & 407, Only 30 Mins To Toronto!
Property Features
- Date Listed: Monday, July 11, 2022
- Virtual Tour: View Virtual Tour for 71 Forestgrove Circle
- City: Brampton
- Neighborhood: Heart Lake East
- Major Intersection: Heart Lake Rd & Sandalwood Pkw
- Full Address: 71 Forestgrove Circle, Brampton, L6Z4T4, Ontario, Canada
- Living Room: Hardwood Floor, Large Window, Combined W/Dining
- Kitchen: Eat-In Kitchen, B/I Appliances, Quartz Counter
- Family Room: Hardwood Floor, Gas Fireplace, O/Looks Backyard
- Listing Brokerage: Re/Max Realty Services Inc., Brokerage - Disclaimer: The information contained in this listing has not been verified by Re/Max Realty Services Inc., Brokerage and should be verified by the buyer.

