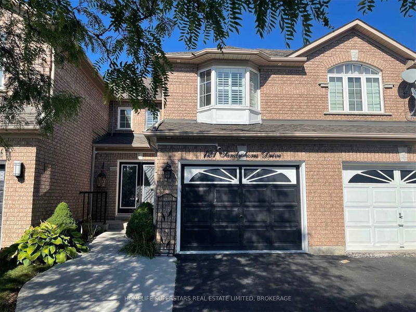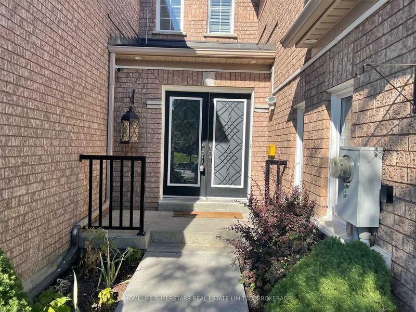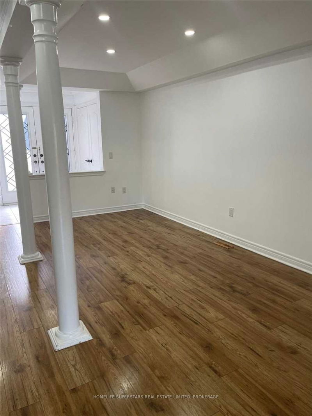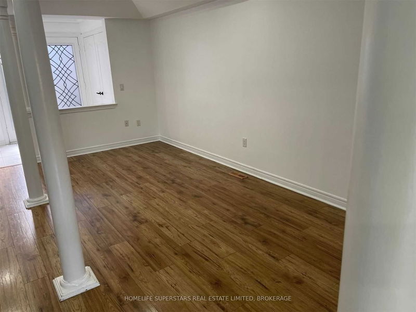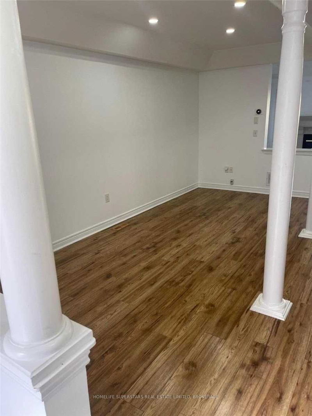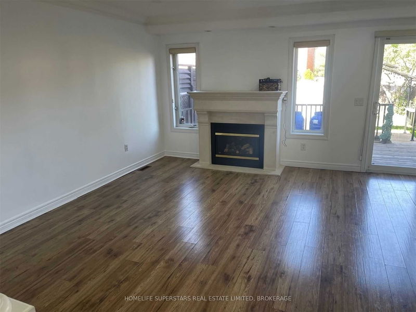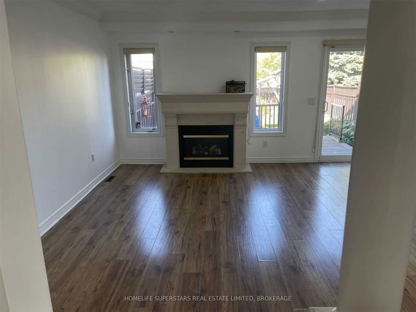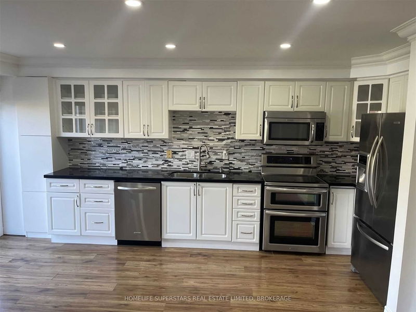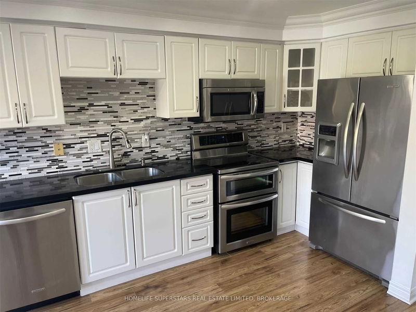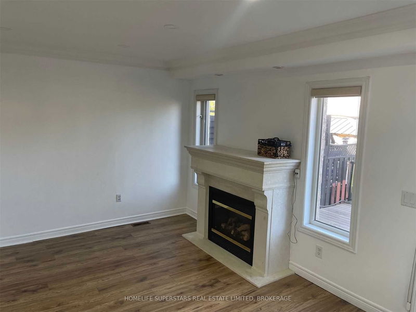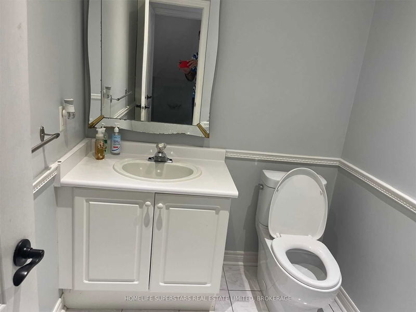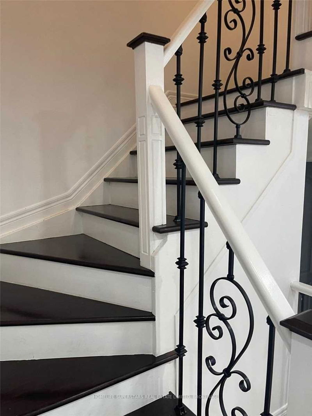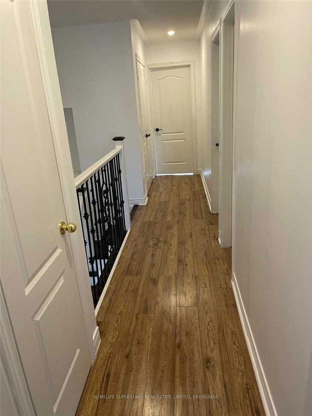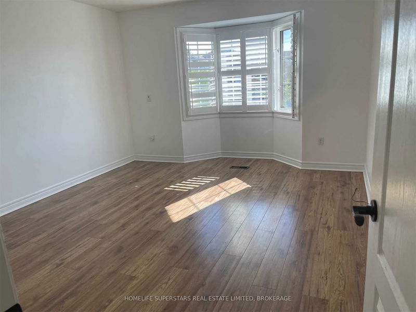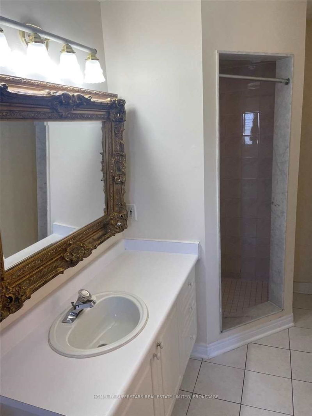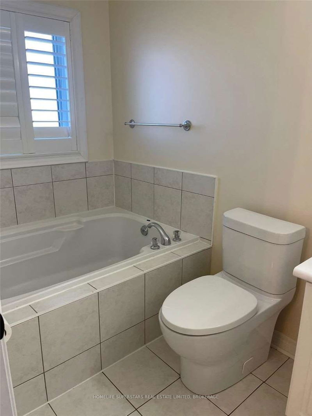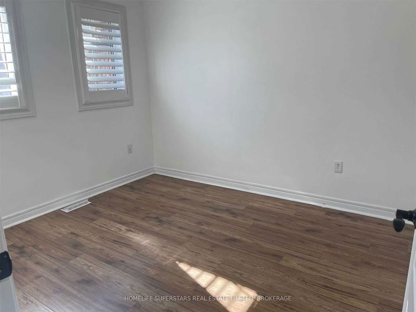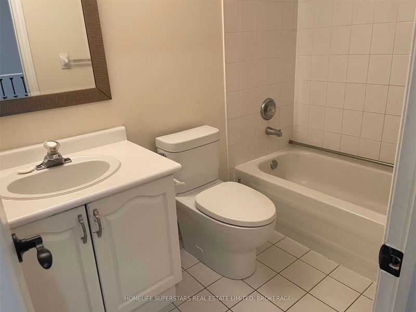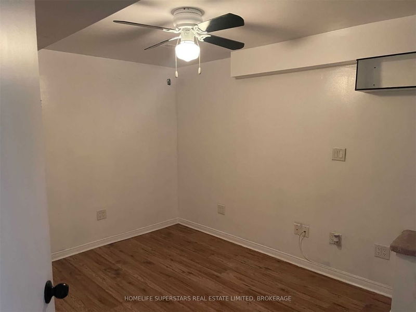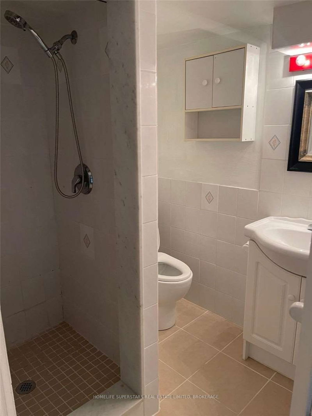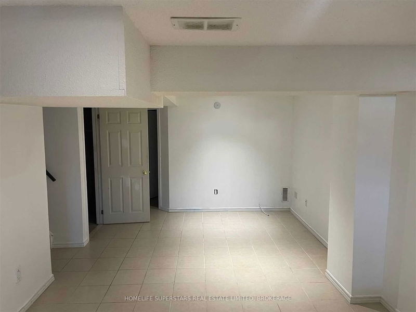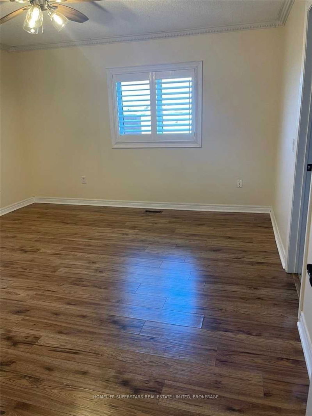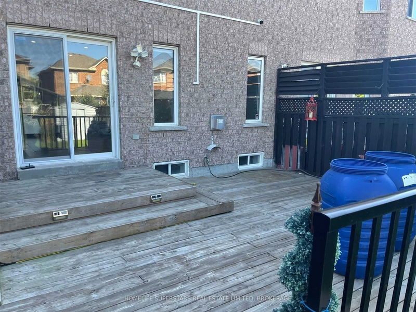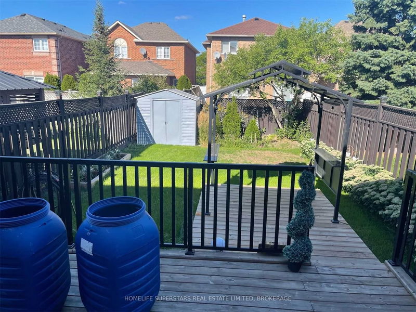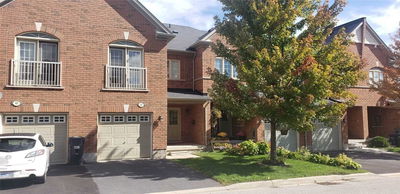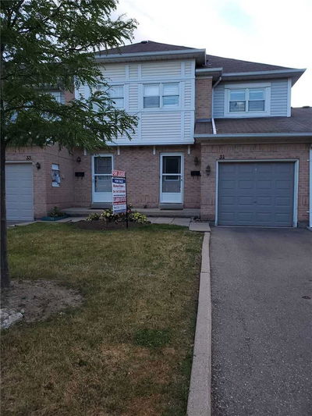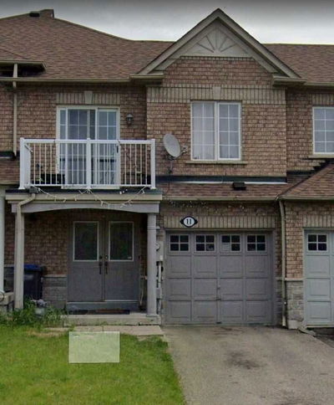Location!!! Location!!! Wow Lovely Home! Newly Renovated Modern Open Concept Living & Dining With Beautifully & Freshly Painted Freehold Townhouse W/Double Door Entry. Recent Upgrades: Laminate Floors On Main Floor,2nd Floor & Basement, Upgraded Kitchen With White Cabinets, Quartz Countertop & Mosaic Backsplash, Stainless Steel Appliances, Pot Lights, California Shutters. Larger Deck With Bbq Station,Finished Basement With Washroom,Full Size Kitchen And Bedroom.Walking Distance To Trinity Common Mall, Public Transit, Hwy 410 & New Hospital. Very Convenient Location.
Property Features
- Date Listed: Wednesday, September 07, 2022
- City: Brampton
- Neighborhood: Sandringham-Wellington
- Major Intersection: Great Lakes/Bovaird
- Full Address: 121 Sandyshores Drive, Brampton, L6R 2M3, Ontario, Canada
- Living Room: Laminate, Combined W/Dining, Pot Lights
- Kitchen: Laminate, Quartz Counter, Stainless Steel Appl
- Family Room: Laminate, Gas Fireplace, Window
- Kitchen: Ceramic Floor, Window
- Listing Brokerage: Homelife Superstars Real Estate Limited, Brokerage - Disclaimer: The information contained in this listing has not been verified by Homelife Superstars Real Estate Limited, Brokerage and should be verified by the buyer.

