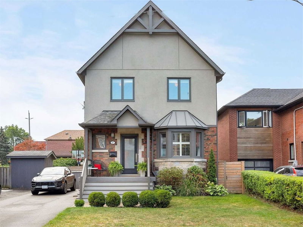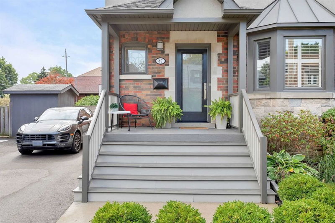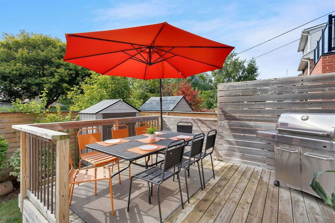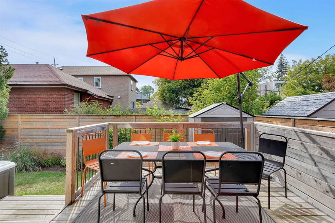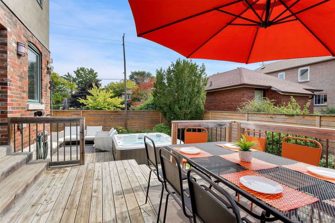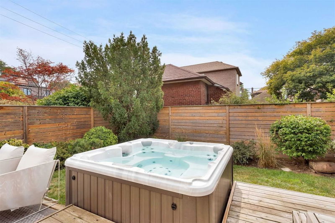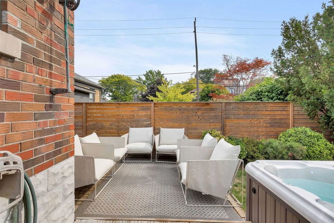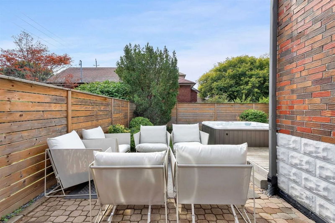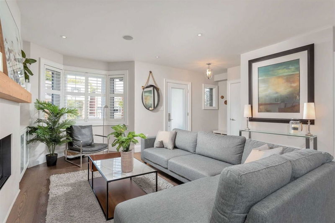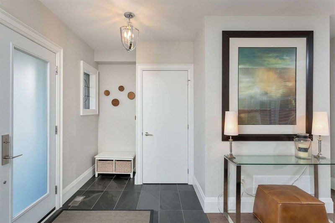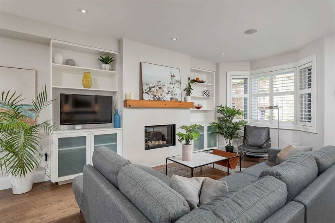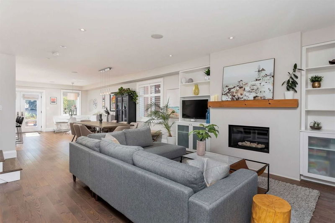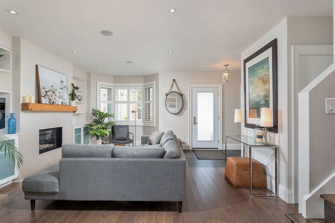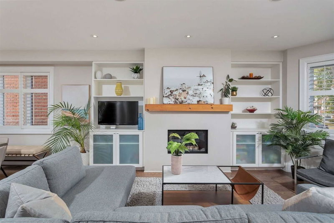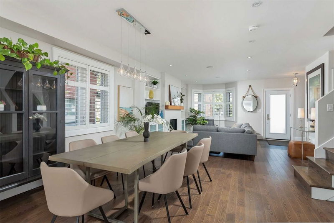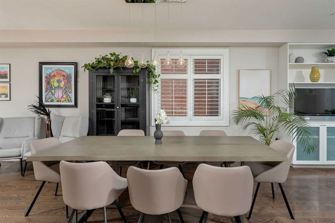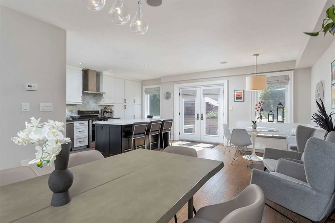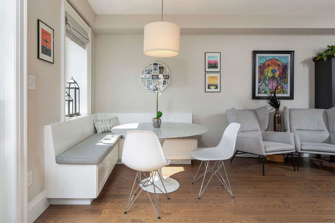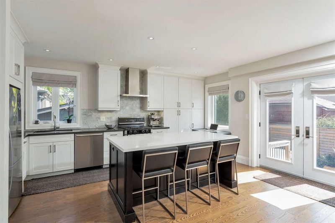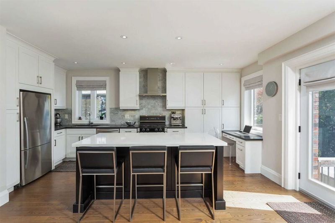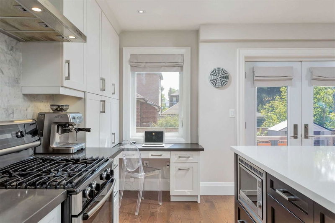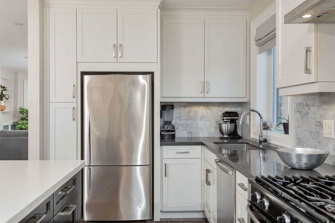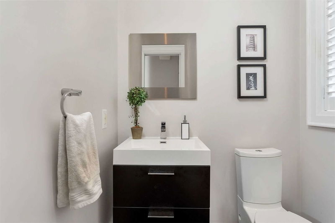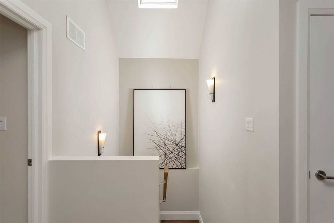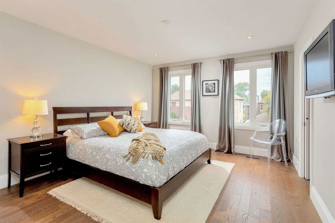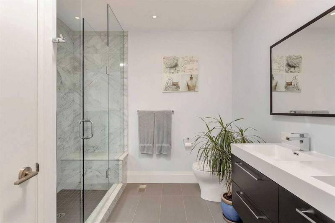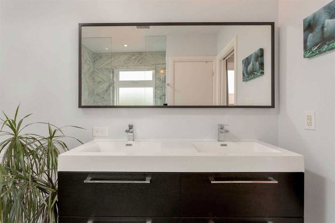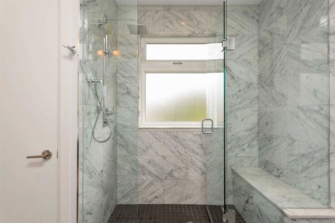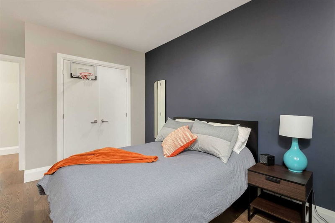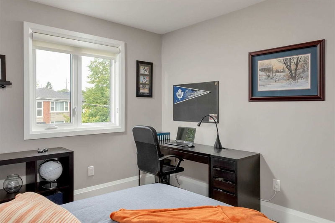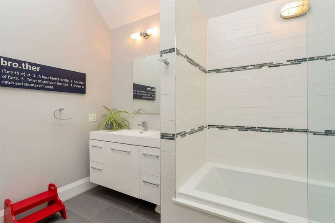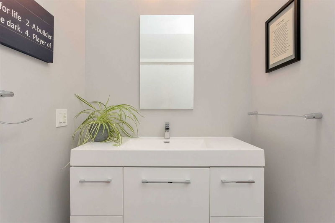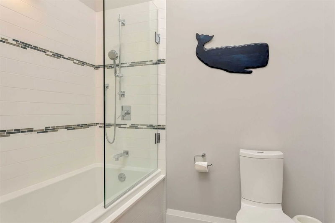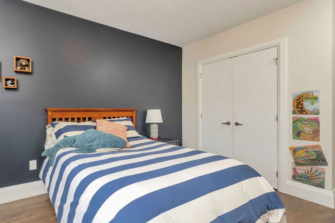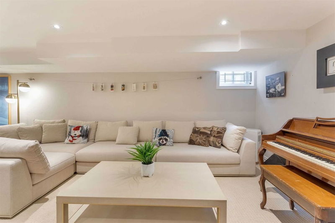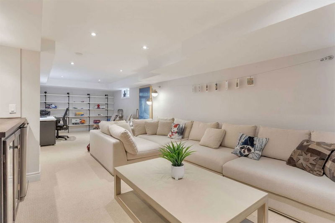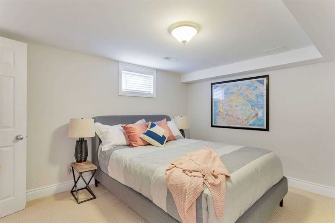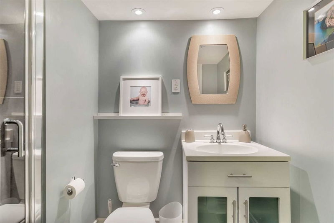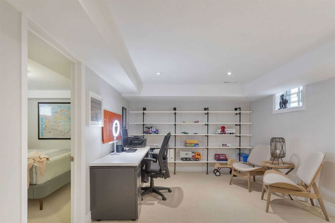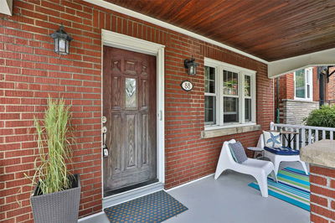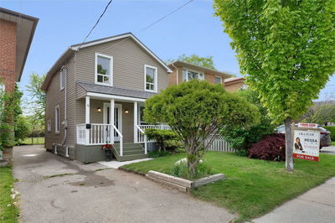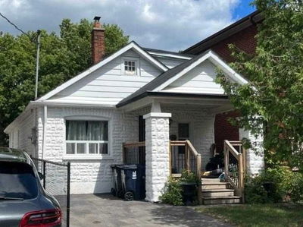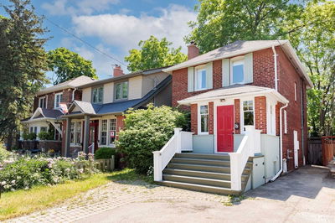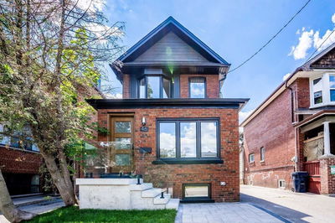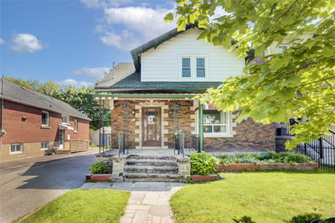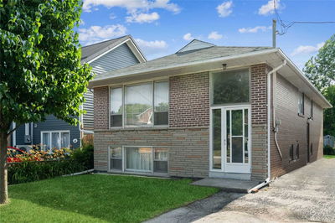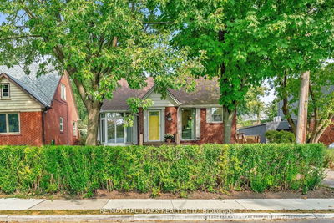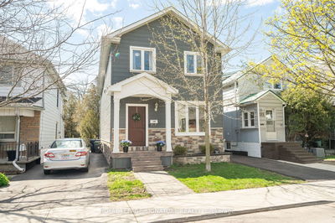Hear The Sounds Of Lake Ontario On A Rare 40+ Width Foot Lot, Generous Room Sizes And Excellent Floor Plan Located One Block From Lake Ontario Waterfront! Move In Condition, Detached Residence With Large Sized Room Sizes And Bedrooms, With Possible Additional 3rd Level (Currently Roughed In 900+ Sq Ft) With 4 Car Parking! Well Priced And In Move In Condition. 3+1 Bedrooms, 4 Baths, Finished Lower Level, Skylights, Gas Fireplace In Living Room, Separate Side Entrance, Fully Fenced Yard With Hot Tub Jacuzzi, Gas Line Bbq .. The Perfect Home For Entertaining - Ideal For The Urbanite Family, Executive Couple. Your Forever Home In A Magical Setting .. 15 Second Walk To Lake Ontario, And Expansion Possibilities On 3rd Level (Roughed In, Ready To Go). Excellent Neighborhood Amenities In New Toronto - Restaurants, Shops, Parks, Cafes, Bistros, Humber College, Public And Catholic Schools, And Minutes To Downtown Toronto, Hwy, Sherway Gardens, And Much Much More. Your Home Awaits!
Property Features
- Date Listed: Wednesday, September 21, 2022
- Virtual Tour: View Virtual Tour for 47 Emerald Crescent
- City: Toronto
- Neighborhood: New Toronto
- Major Intersection: Lake Front / Lake Shore
- Full Address: 47 Emerald Crescent, Toronto, M8V2B5, Ontario, Canada
- Living Room: Gas Fireplace, Hardwood Floor, B/I Shelves
- Kitchen: Stainless Steel Appl, Breakfast Bar, Family Size Kitchen
- Living Room: B/I Bar, Broadloom
- Listing Brokerage: Harvey Kalles Real Estate Ltd., Brokerage - Disclaimer: The information contained in this listing has not been verified by Harvey Kalles Real Estate Ltd., Brokerage and should be verified by the buyer.

