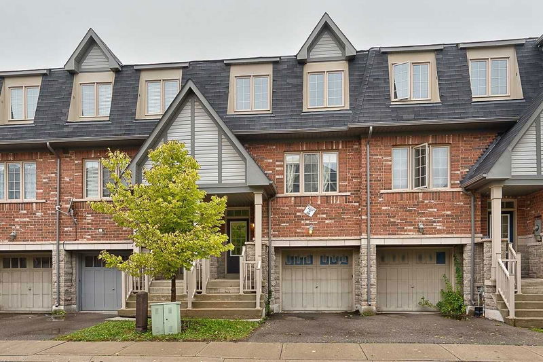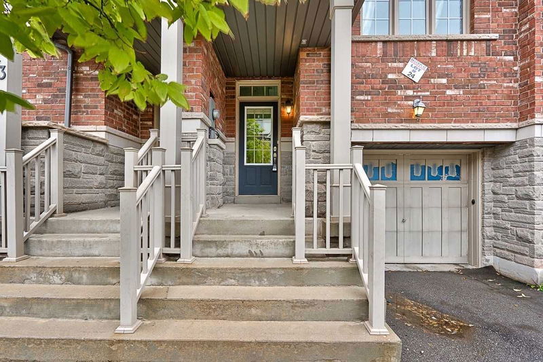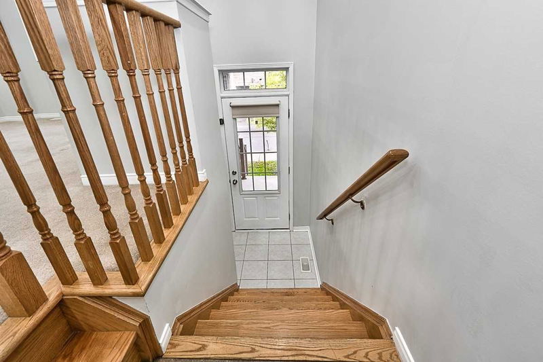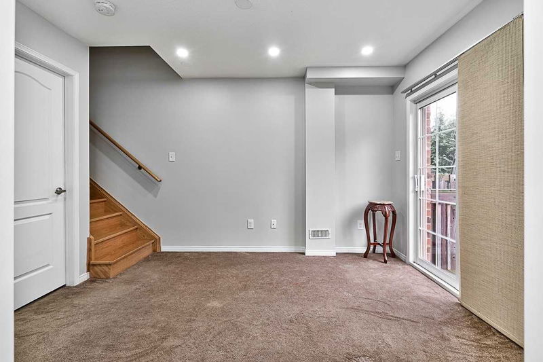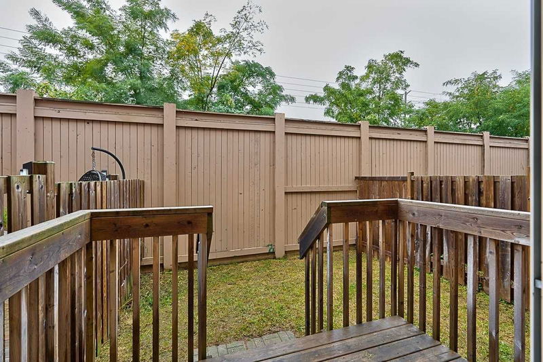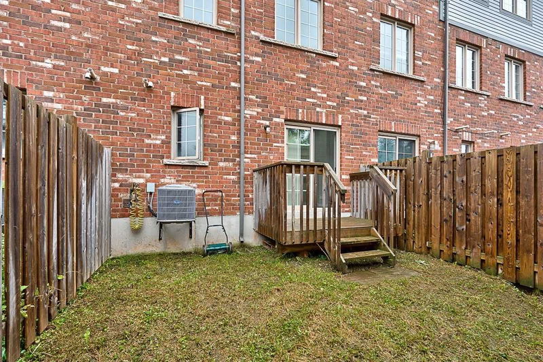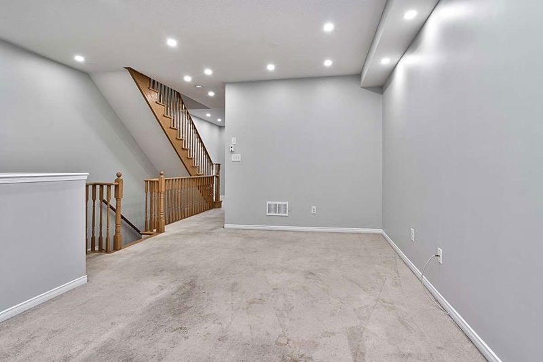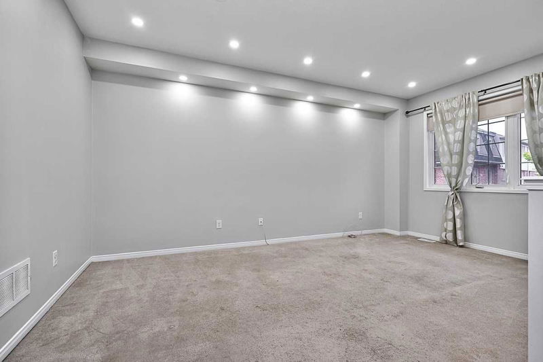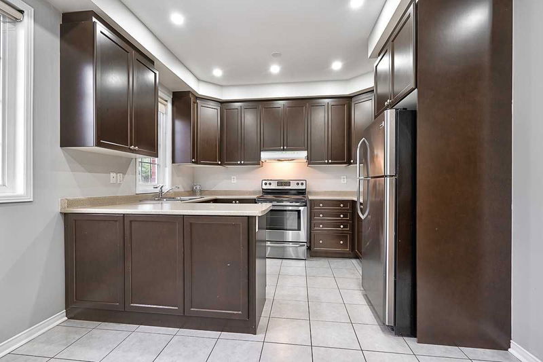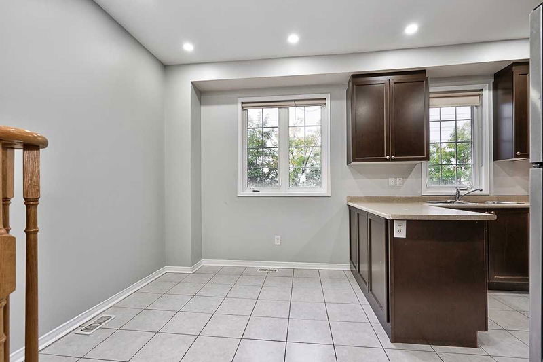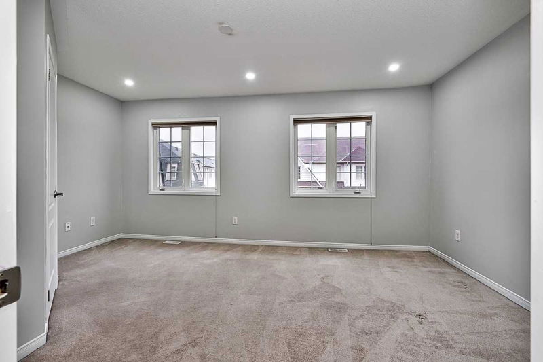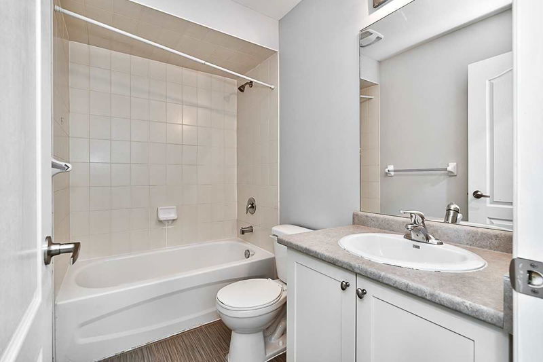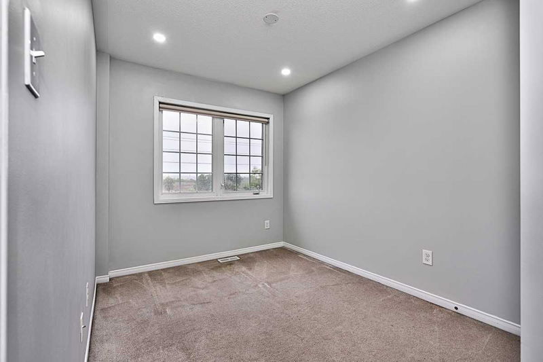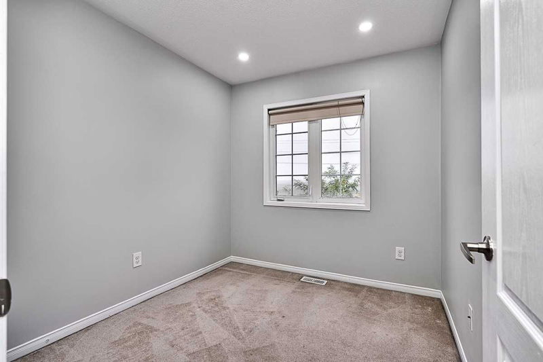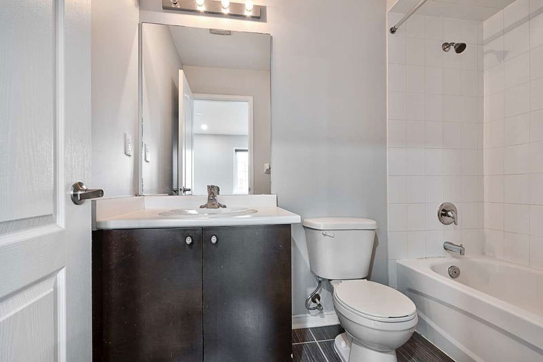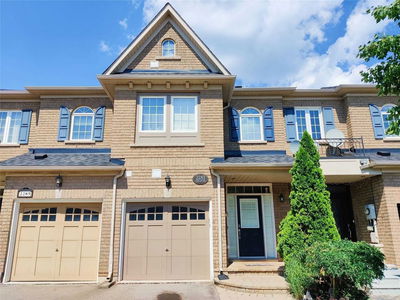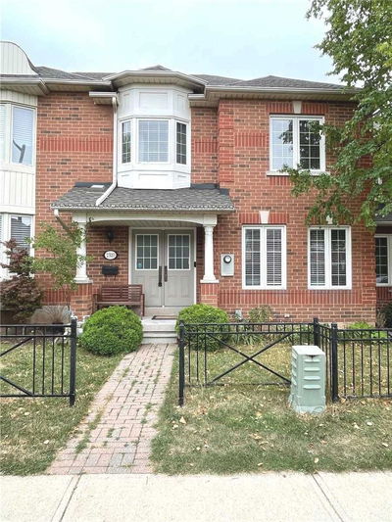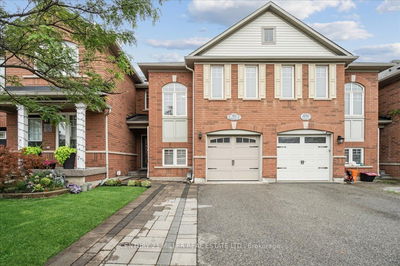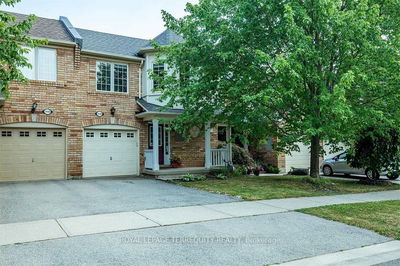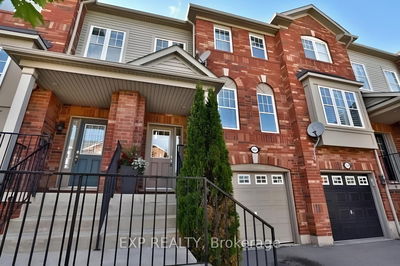Fabulous Three-Storey, Three Bedroom Freehold Townhome Offering Over 1,400 Square Feet Of Living Space Available For Rent In The Family-Friendly Westmount Community! The Main Level Features A Family Room With Sliding Door Walk-Out To The Fully Fenced Back Yard, Laundry Room And Plenty Of Storage Space. On The Second Level You'll Find The Oversized Living/Dining Room That Is Perfect For Entertaining, Powder Room Plus Upgraded Family-Sized Kitchen With An Abundance Of Cabinetry, Stainless Steel Appliances And Spacious Breakfast Area. The Third Level Offers A Large Primary Bedroom With Walk-In Closet And Four-Piece Ensuite, Two Additional Bedrooms And Four-Piece Main Bathroom. Additional Details Include A Neutral D?cor, Extensive Pot Lights, Oak Hardwood Staircases, Inside Access From Garage And On-Site Parking For Two Cars. Sought-After Locale Within Walking Distance Of Hospital, Emily Carr Ps, St. John Paul Ii Ces, Mccraney Creek, Shopping, Parks, And Close To All Amenities.
Property Features
- Date Listed: Tuesday, October 11, 2022
- City: Oakville
- Neighborhood: West Oak Trails
- Major Intersection: Dundas/Postmaster/Fiddlers
- Family Room: Broadloom, Pot Lights, W/O To Yard
- Living Room: Combined W/Dining, Broadloom, Pot Lights
- Kitchen: Stainless Steel Appl, Double Sink, Tile Floor
- Listing Brokerage: Royal Lepage Real Estate Services Ltd., Brokerage - Disclaimer: The information contained in this listing has not been verified by Royal Lepage Real Estate Services Ltd., Brokerage and should be verified by the buyer.

