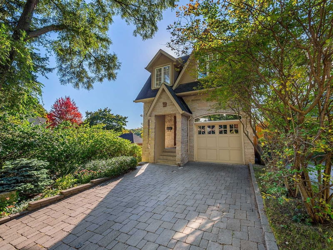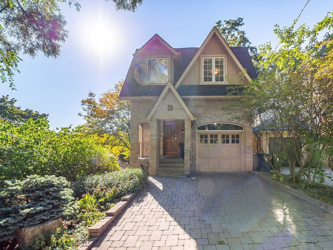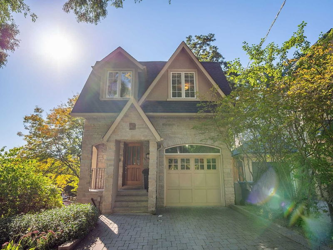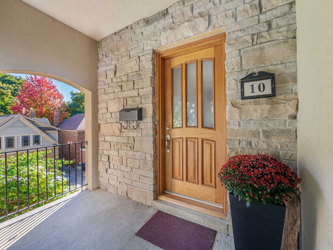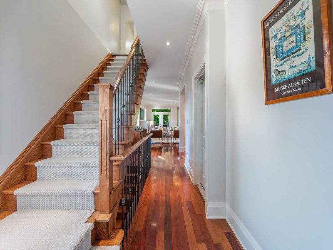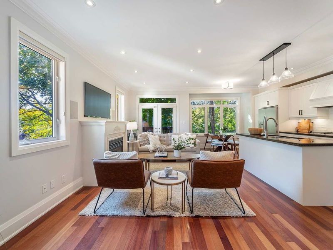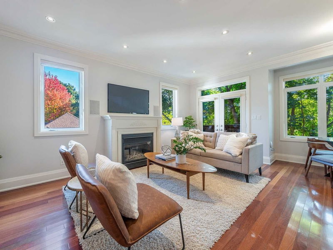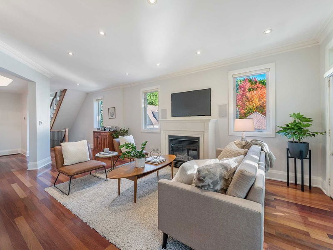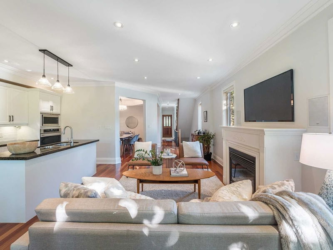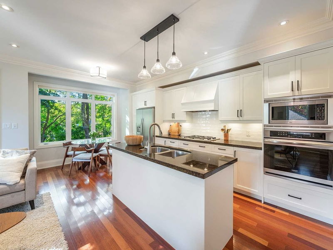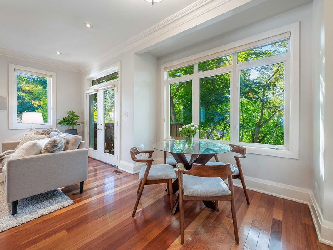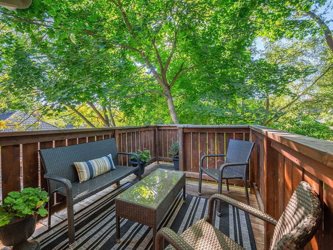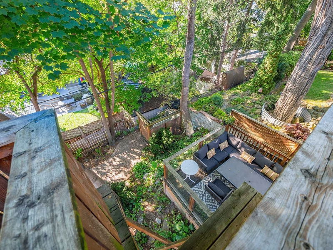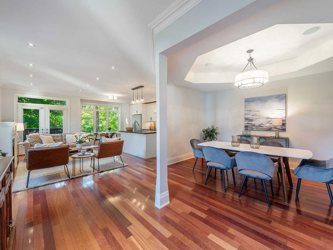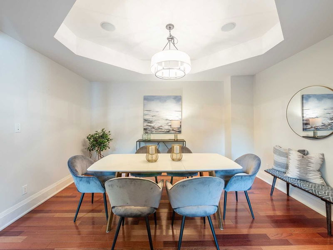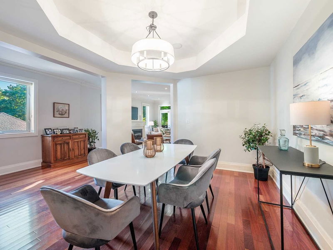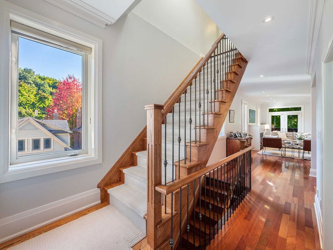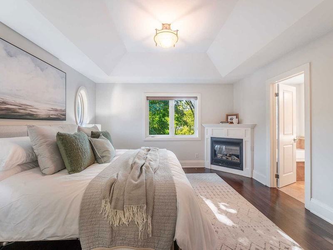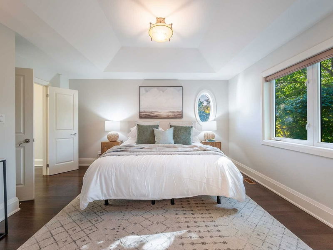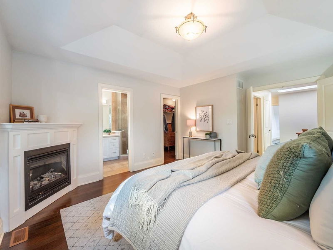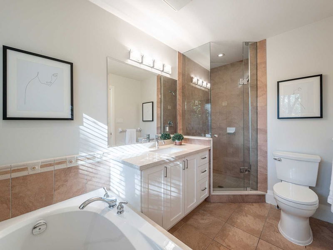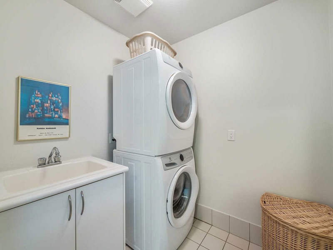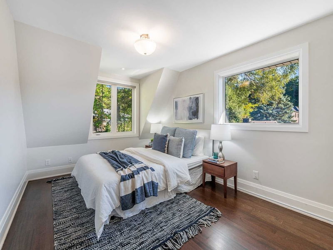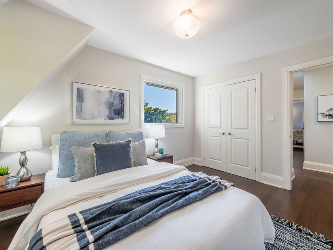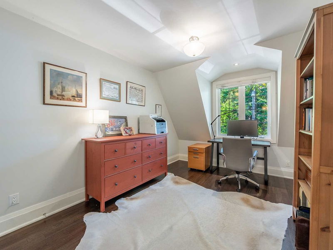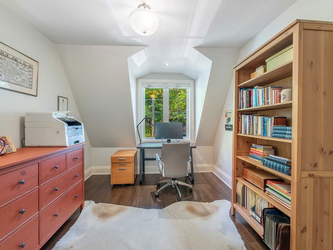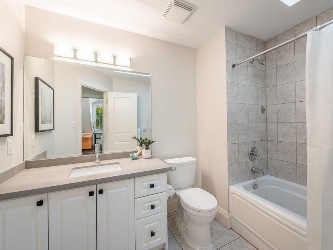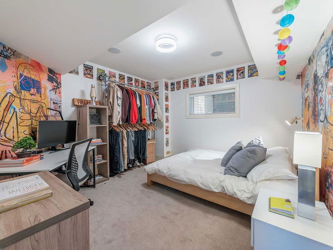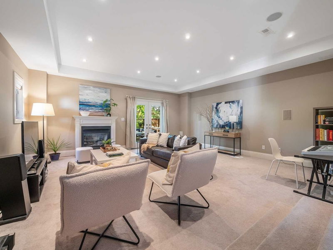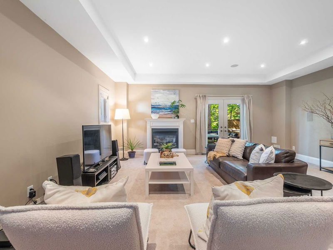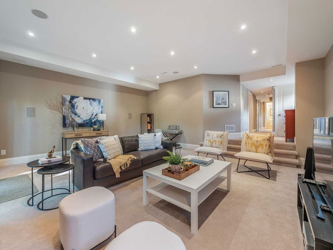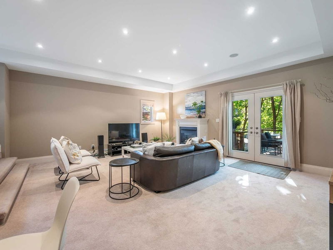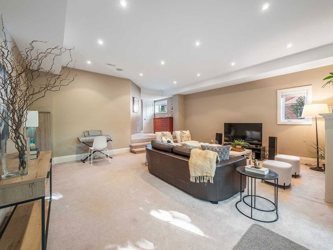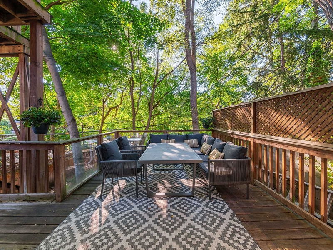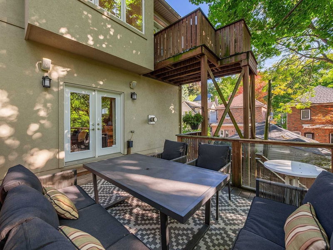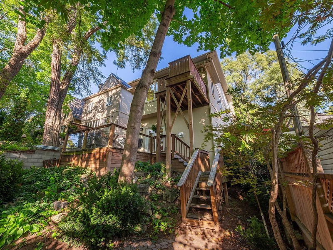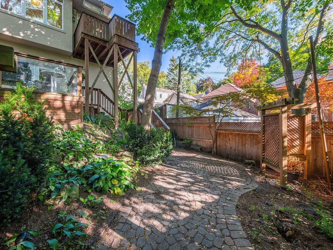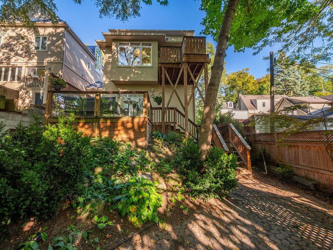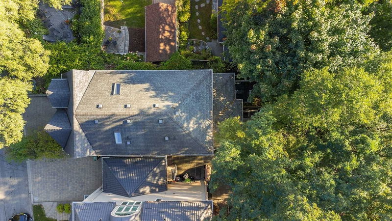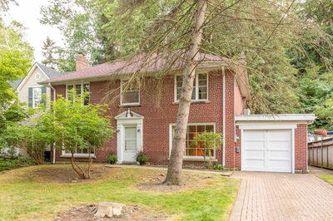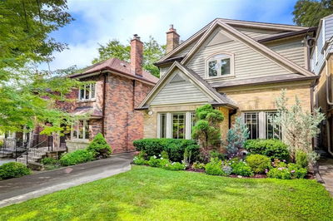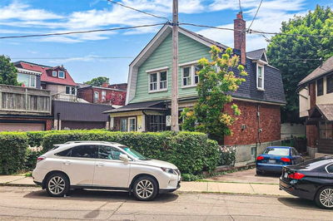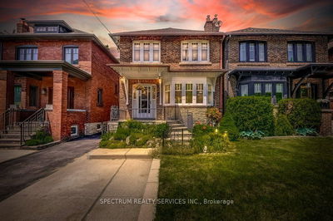Welcome To 10 Willard Gardens. A Stunning, Bright, Custom Home, Nestled In Lush Landscape Of Trees And Foliage, Situated On A Coveted, Quiet Cul-De-Sac, In Swansea Village .?fabulous Open Plan Main Floor, With An Abundance Of Natural Light And Stunning Views. Fantastic Floorplan To Entertain Friends & Family With A Spacious Living Area Combining The Kitchen, Eat-In Breakfast Nook, Living Room & Formal Dining Room. Walk Out To A West Facing Deck To Sit Amongst The Trees. Primary Bedroom Features A Gas Fireplace, 4 Pc En-Suite, With Soaker Tub & W/I Closet. 2 Other Spacious Bedrooms On The 2nd Flr Share A 4-Piece Bathroom. 2nd Flr Laundry And Linen. Lower Level Features An Additional Bedroom And An Oversize Rec. Room With Soaring Ceilings And Gas Fireplace. Walkout To A Large Deck & Fully Landscaped Back Yard. The House Location And Views Are One In A Million. Close To Shops And Amenities Of Bloor West Village, Bloor Line Ttc, Parks, Great Schools And With Easy Access To Highways.
Property Features
- Date Listed: Tuesday, October 11, 2022
- Virtual Tour: View Virtual Tour for 10 Willard Gdns
- City: Toronto
- Neighborhood: High Park-Swansea
- Full Address: 10 Willard Gdns, Toronto, M6S1G1, Ontario, Canada
- Living Room: Hardwood Floor, Fireplace, W/O To Deck
- Kitchen: Hardwood Floor, Stainless Steel Appl, Centre Island
- Listing Brokerage: Royal Lepage Real Estate Services Ltd., Brokerage - Disclaimer: The information contained in this listing has not been verified by Royal Lepage Real Estate Services Ltd., Brokerage and should be verified by the buyer.

