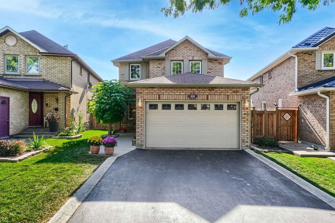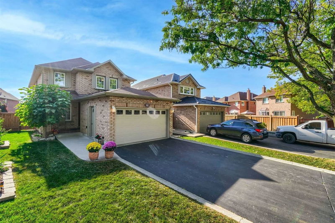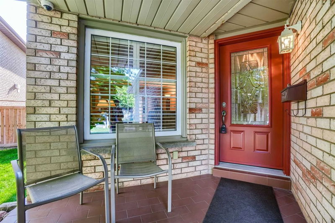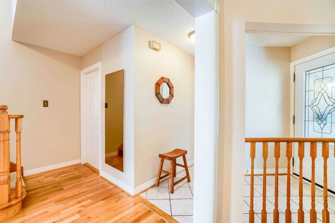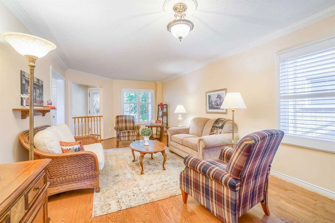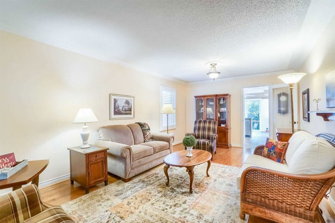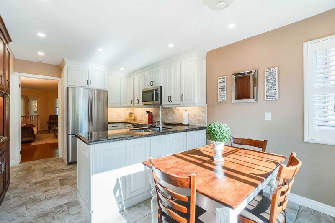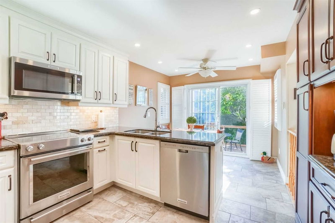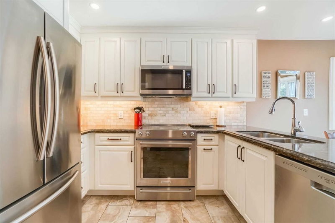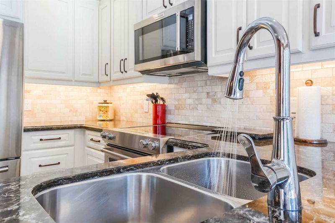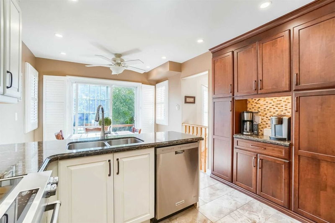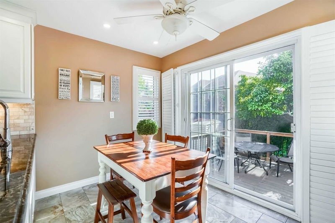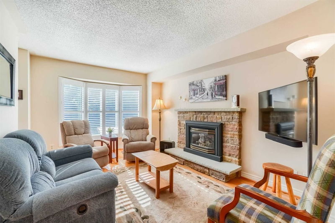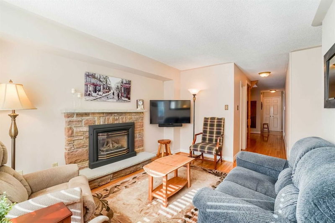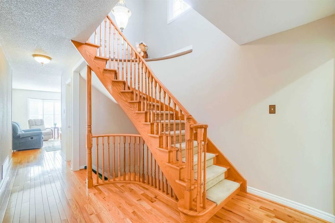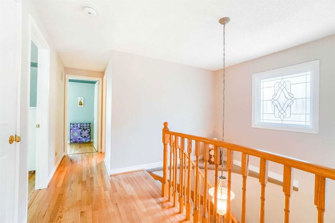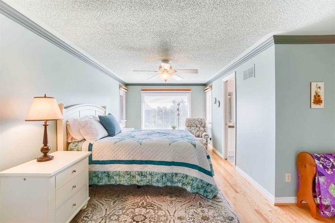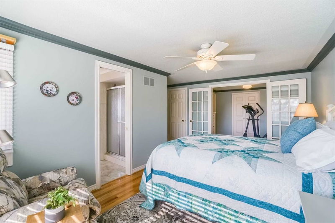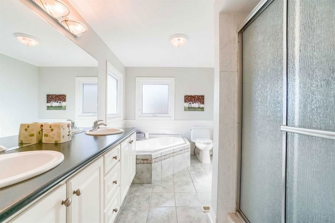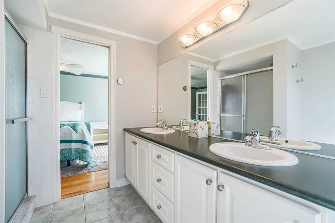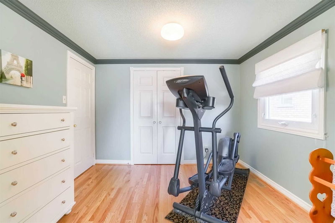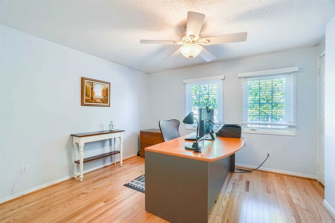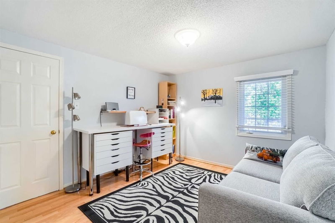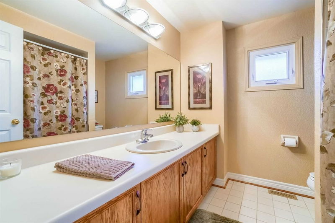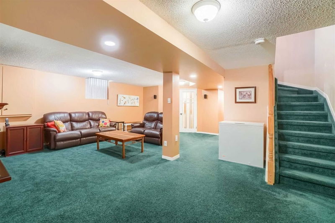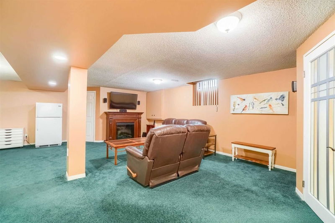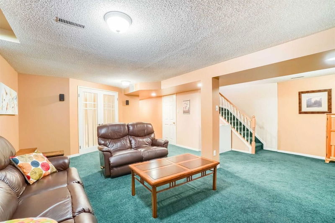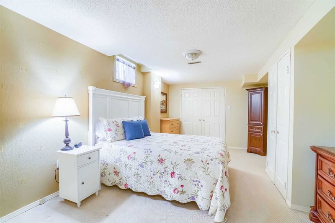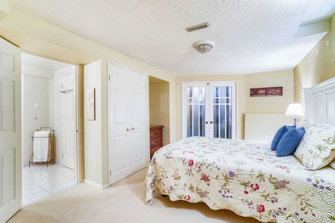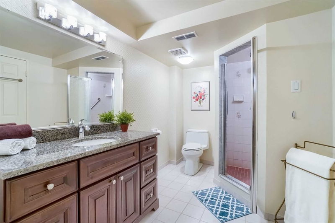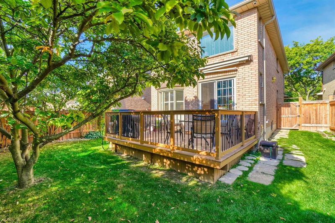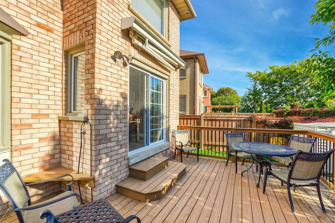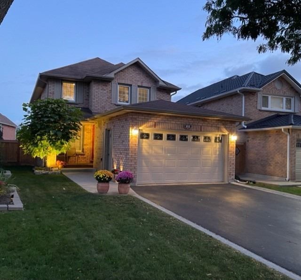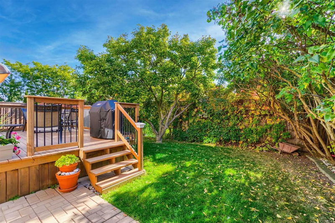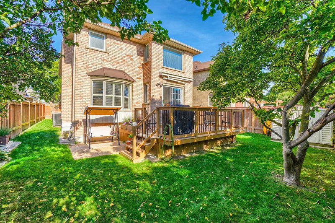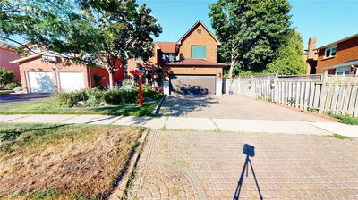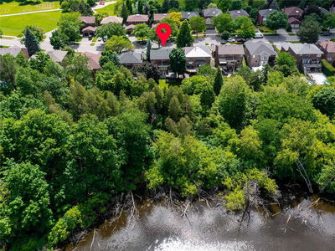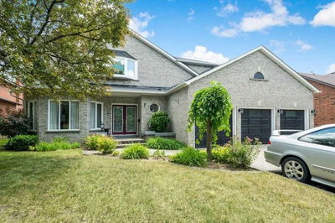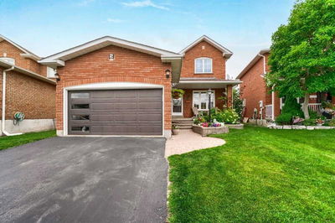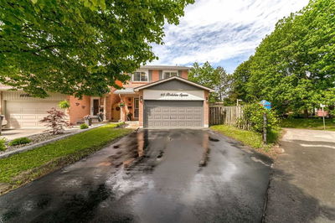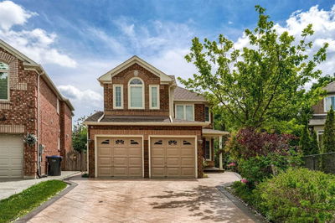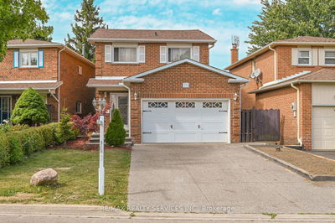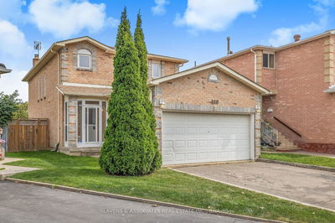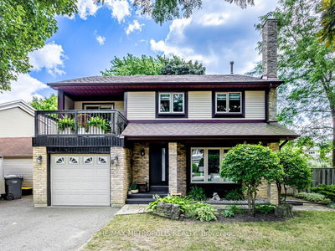Fabulous 4+1 Bedroom 4 Bath Home In Heart Lake! Welcome Home To This All Brick Home With Double Car Garage & Parking For 4 Cars On The Driveway. Stunning Hardwood Floors Throughout. The Living / Dining Room Is A Generous Size. The Beautiful Sun Filled Chef's Kitchen With Separate Breakfast Area Has Stainless Steel Appliances, Quartz Counters, Lots Of Storage, A Coffee Bar And Sliding Doors That Walk-Out To A Deck. The Cozy Family Room With Bay Window & Gas Fireplace. The 2nd Floor Boasts 4 Generous Bedrooms All With Hardwood Floors. The Light Filled Primary Bedroom Has A Walk-In Closet And A 5Pc Bath With Separate Shower & Tub. The Lower Level Has A Family Sized Entertaining Area, A 5th Bedroom With Access To A Beautiful 3Pc Bath Plus A Storage Room & Utility Room. You Don't Want To Miss This One! All In A Fabulous Neighbourhood Close To All Amenities In High Demand Heart Lake Including Shopping, Excellent Schools, Transit, Highways, Restaurants & Heart Lake Conservation Area .
Property Features
- Date Listed: Tuesday, October 11, 2022
- Virtual Tour: View Virtual Tour for 22 Drayglass Court
- City: Brampton
- Neighborhood: Heart Lake East
- Major Intersection: Kennedy Rd & Bovaird Dr
- Full Address: 22 Drayglass Court, Brampton, L6Z4E9, Ontario, Canada
- Living Room: Hardwood Floor, Combined W/Dining, Large Window
- Kitchen: Stainless Steel Appl, Eat-In Kitchen, Backsplash
- Family Room: Hardwood Floor, Gas Fireplace, Bay Window
- Listing Brokerage: Re/Max Realty Services Inc., Brokerage - Disclaimer: The information contained in this listing has not been verified by Re/Max Realty Services Inc., Brokerage and should be verified by the buyer.

