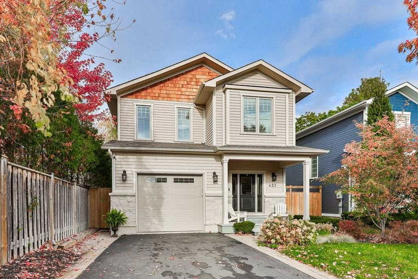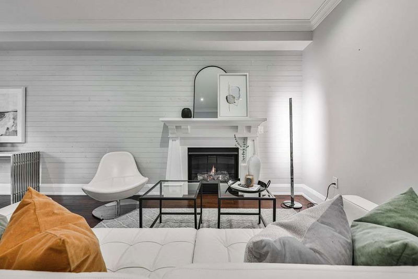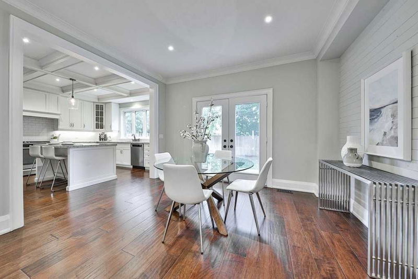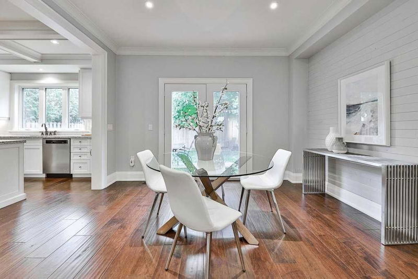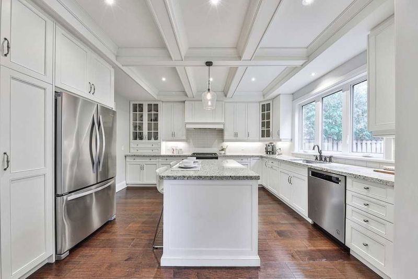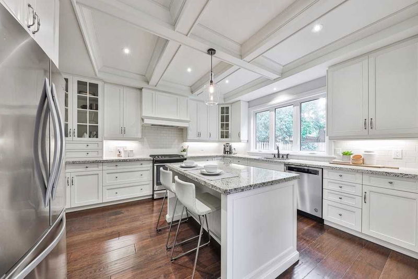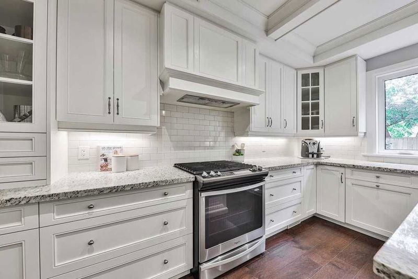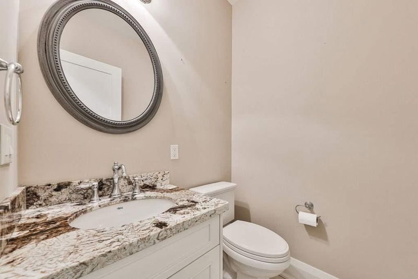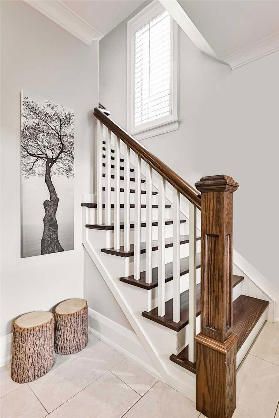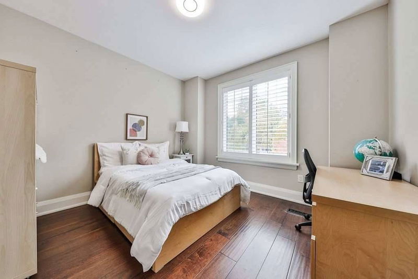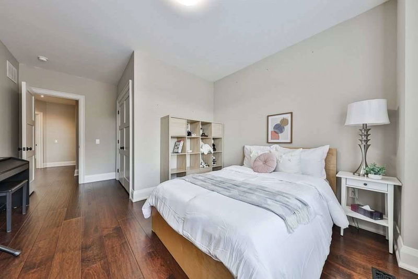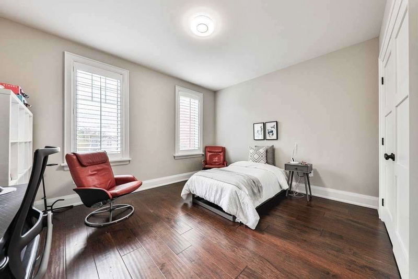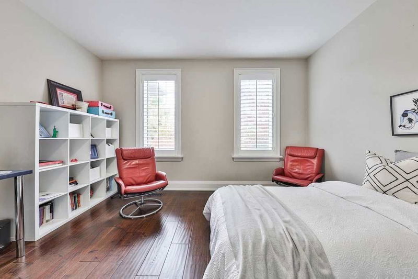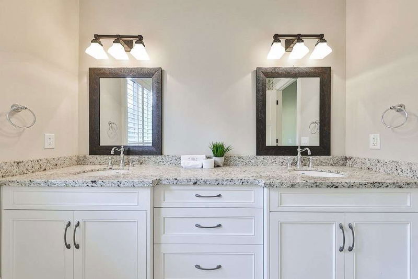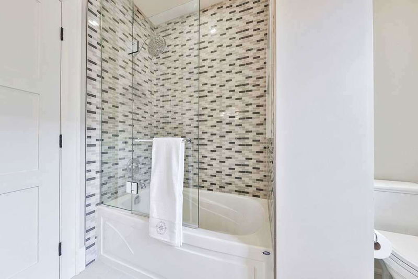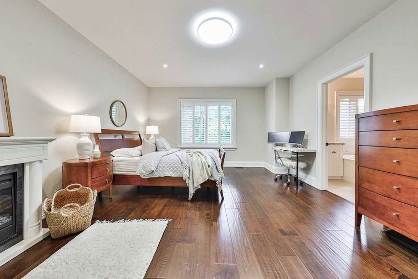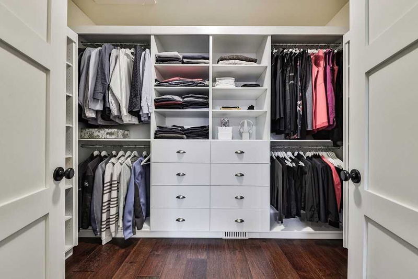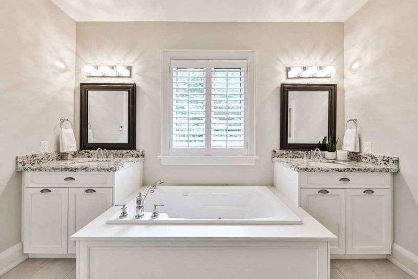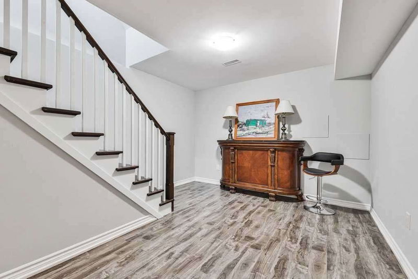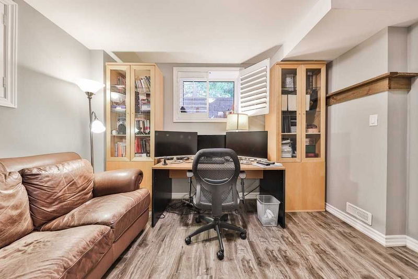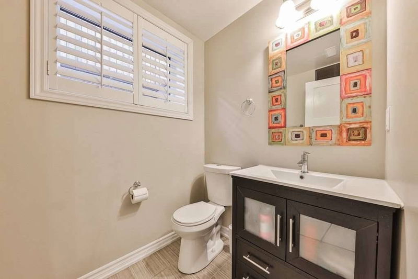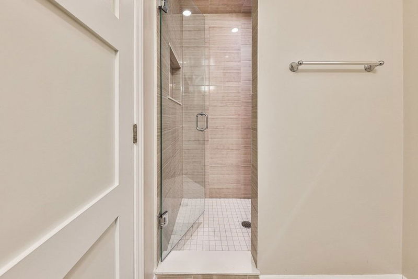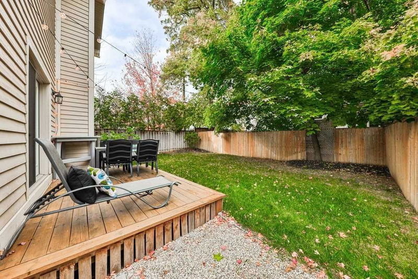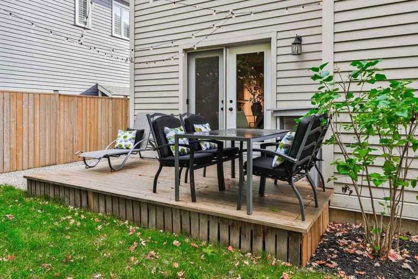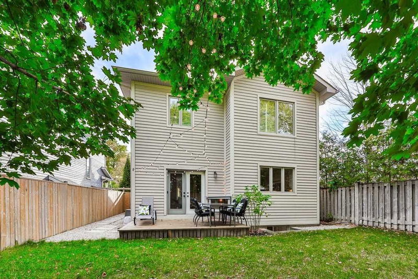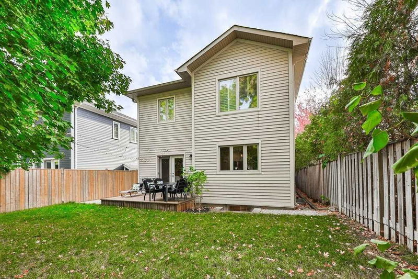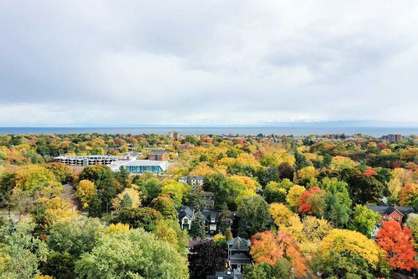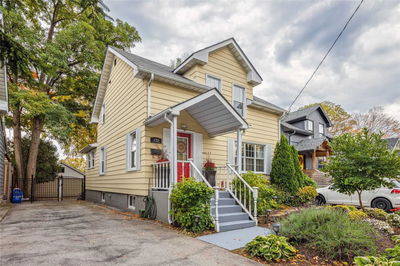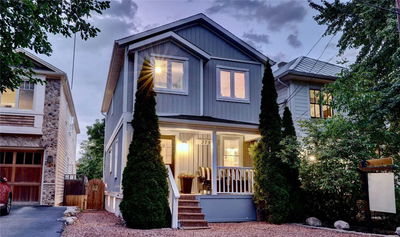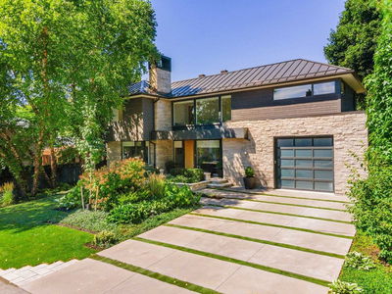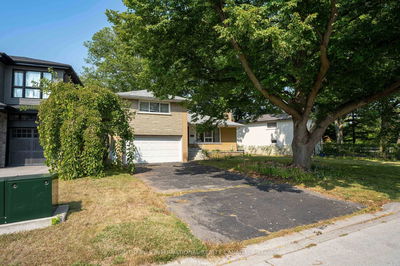Old Oakville Charm With New Home Convenience! Fully-Detached, Custom Craftsman Style Recently Built In Old Oakville, Walking Distance To Shops, Restaurants, Go-Train! Priced Below Many Attached Properties In South Oakville While Offering Beautiful Luxury Finishes Like Handscraped Hardwood Throughout, Granite Counters, Custom Cabinetry, Lovely Stone & Siding Exterior With Shingled Accenting! Open Concept Living & Dining Room With Custom Fireplace, Walkout To Beautifully Private Backyard Bordered By Hedging And With A Cozy Deck. The Living & Dining Rm Is Adjacent To A Spacious Custom Centre-Island Kitchen With Walk-In Pantry And Lots Of Cupboard/Counterspace With Stainless Appliances. The Lovely Millwork Provides A Truly Custom & Comfortable Feel. Upstairs Has Spacious Bedrooms & Luxurious Bathrooms With Lots Of Storage! The Lower Level Features A Bedroom (Used As An Office), 3 Piece Bath, Large Rec Rm Finished In Shiplap. There Is Additional Space For An Office At The Bottom Of Th
Property Features
- Date Listed: Tuesday, October 18, 2022
- City: Oakville
- Neighborhood: Old Oakville
- Major Intersection: Trafalgar / Inglehart
- Full Address: 437 Inglehart Street N, Oakville, L6J3J5, Ontario, Canada
- Living Room: Combined W/Dining, Fireplace, Pot Lights
- Kitchen: Coffered Ceiling, Centre Island, Stainless Steel Appl
- Listing Brokerage: Royal Lepage Real Estate Services Phinney Real Estate, Brokerage - Disclaimer: The information contained in this listing has not been verified by Royal Lepage Real Estate Services Phinney Real Estate, Brokerage and should be verified by the buyer.

