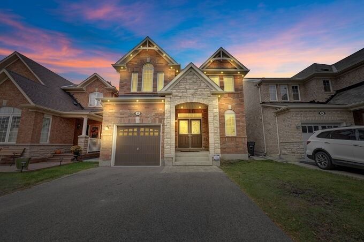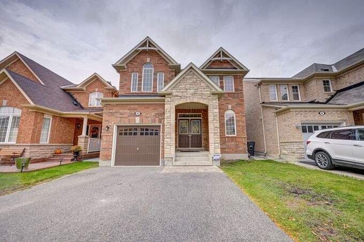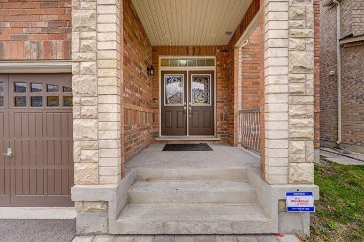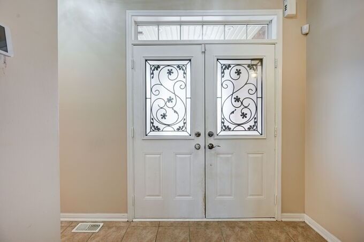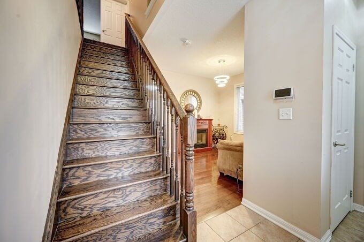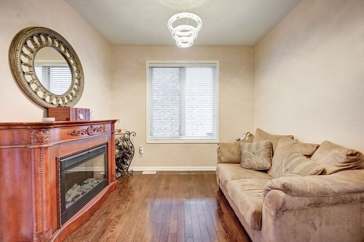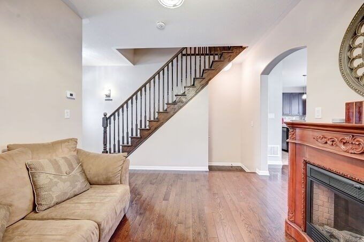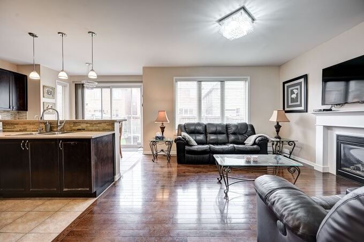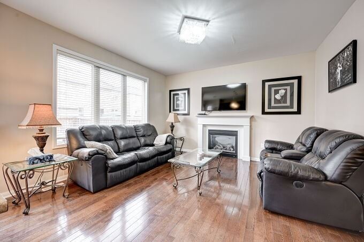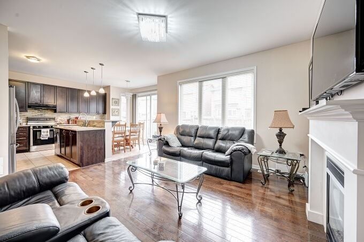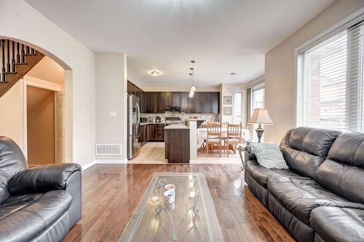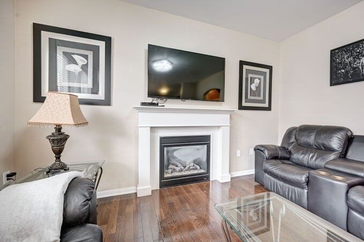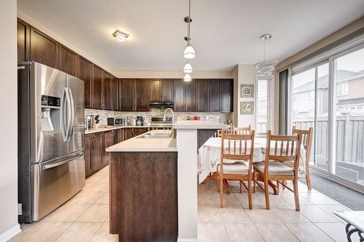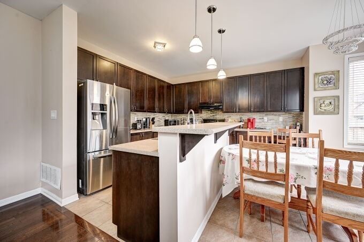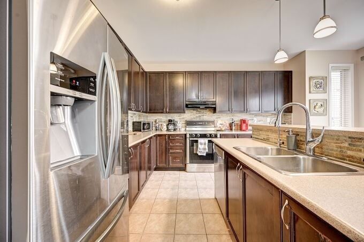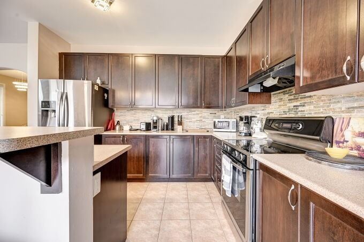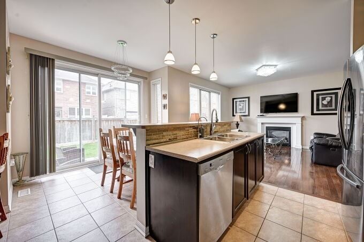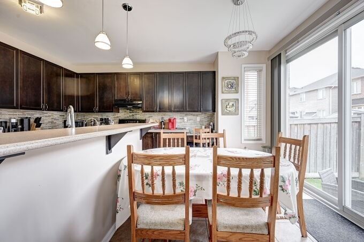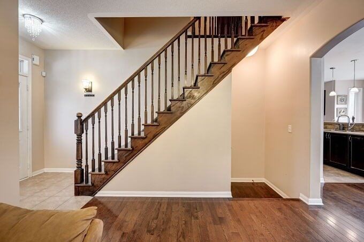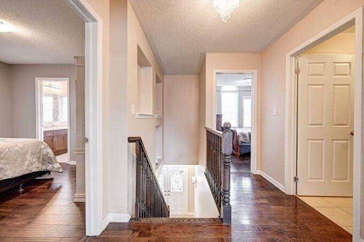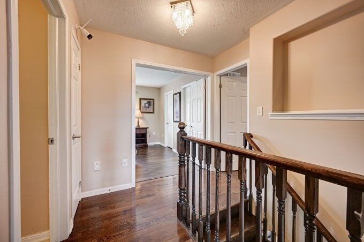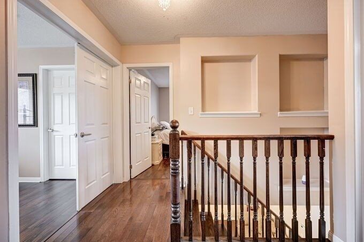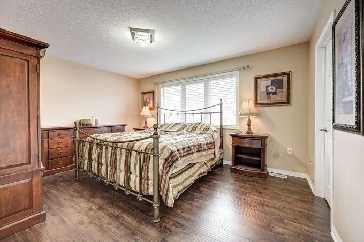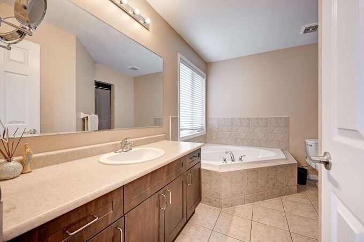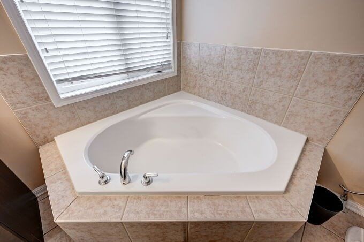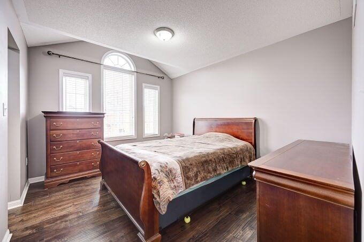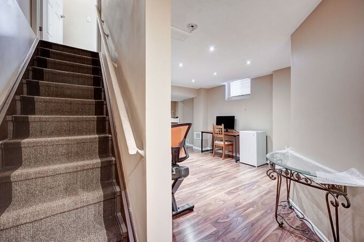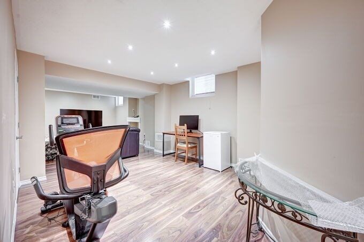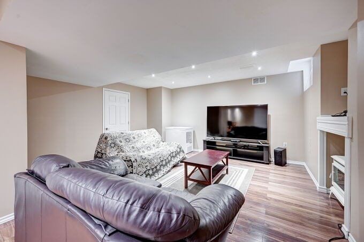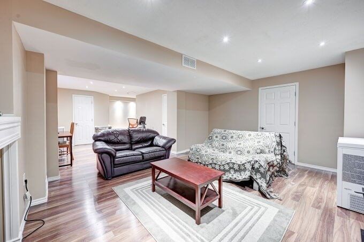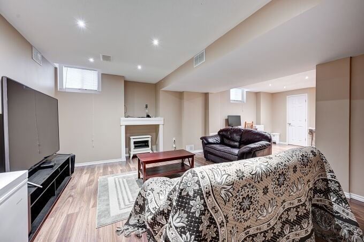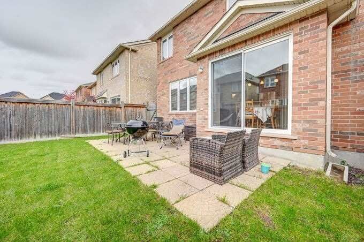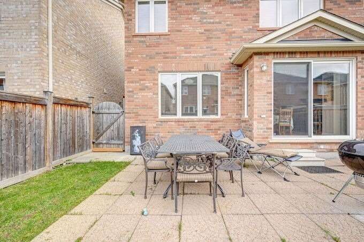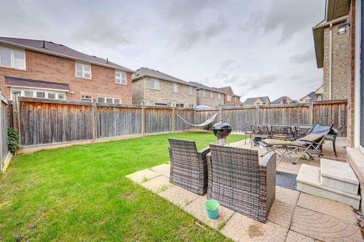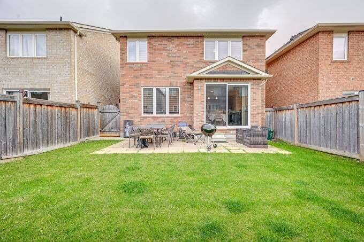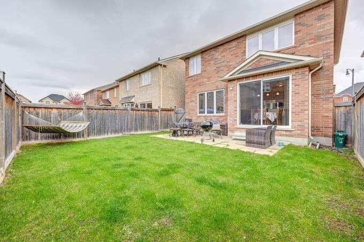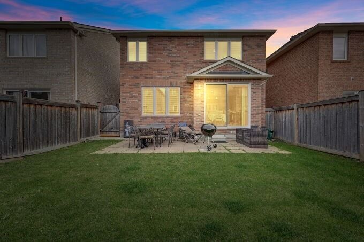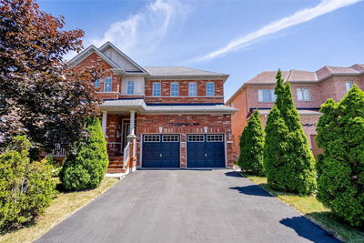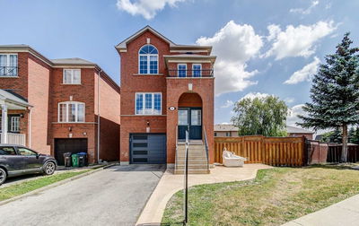Welcome To This Beautiful Detached 3 Bedroom Home Approximately 2000 Sqft Above Grade And A Finished Basement. This Home Boasts: A Double Door Entry Into A Welcoming Foyer | Brick & Stone Exterior | Covered Porch | Oak Stairs | Hardwood Floors Throughout Home (No Carpet) | Separate Family Room With Gas Fireplace | Upgraded Kitchen With 38" Upper Cabinets To Ceiling, & Lots Of Cabinet Space, Ceramic B/Splash | S/S Appliances | Upgraded Light Fixtures | Primary Bedroom With 4 Pce. Ensuite & W/I Closet | 2 Other Spacious Bedrooms | Prof. Finished Basement With Large Windows & 3 Pce. Bath | Great Size Yard For Entertaining | Book Your Showing...Home Shows Great..Check Out V/Tour
Property Features
- Date Listed: Thursday, October 20, 2022
- Virtual Tour: View Virtual Tour for 8 Pink Street
- City: Brampton
- Neighborhood: Bram East
- Major Intersection: Castlemore/Hwy 50
- Full Address: 8 Pink Street, Brampton, L6P3M9, Ontario, Canada
- Living Room: Hardwood Floor, Window, Combined W/Dining
- Kitchen: Ceramic Floor, Ceramic Back Splash, Stainless Steel Appl
- Family Room: Hardwood Floor, Gas Fireplace, Separate Rm
- Listing Brokerage: Re/Max Realty Specialists Inc., Brokerage - Disclaimer: The information contained in this listing has not been verified by Re/Max Realty Specialists Inc., Brokerage and should be verified by the buyer.

