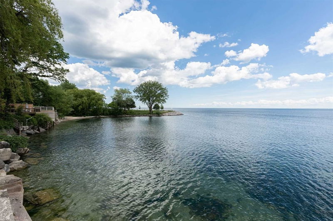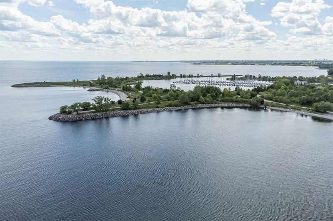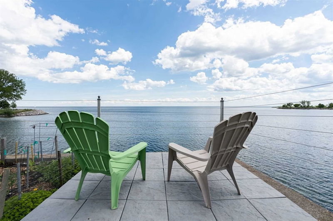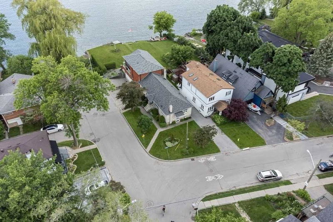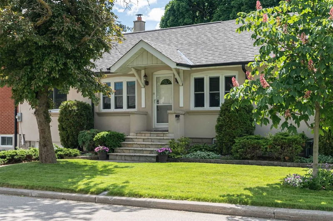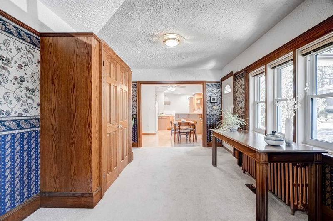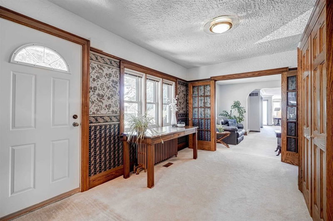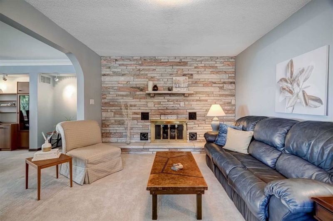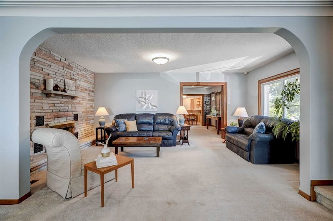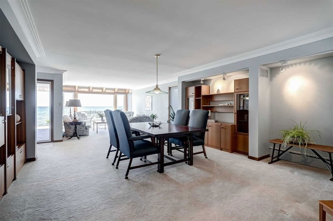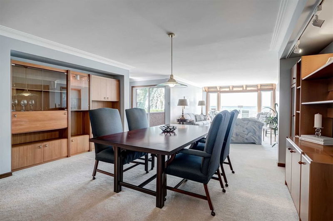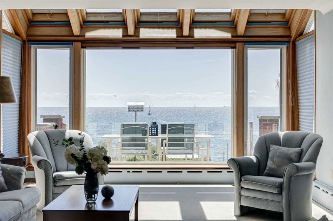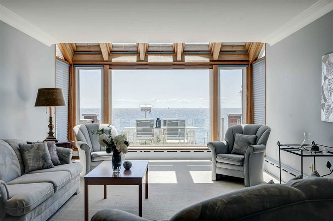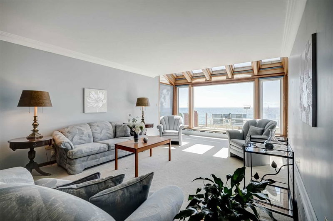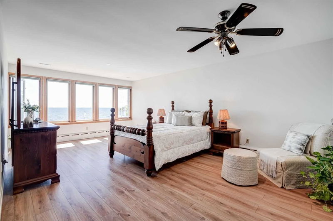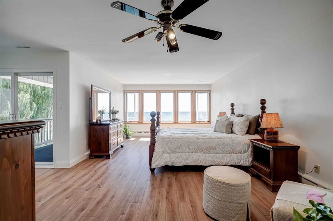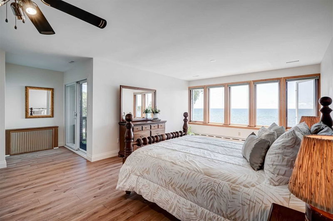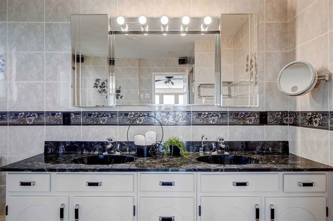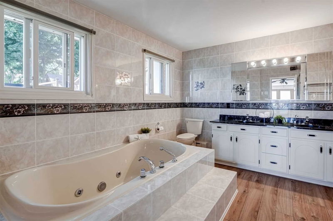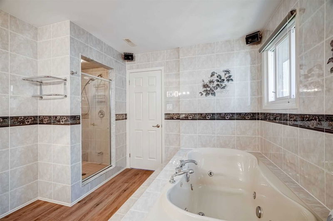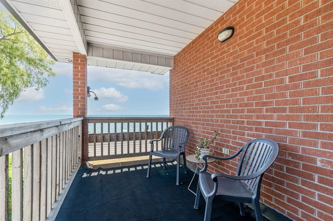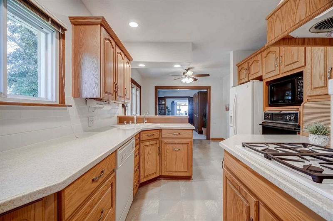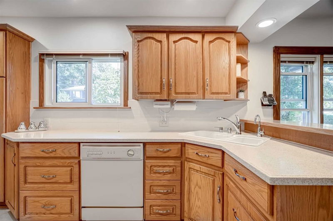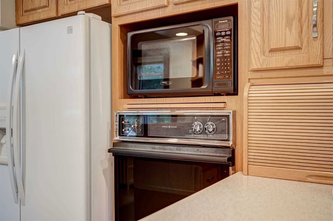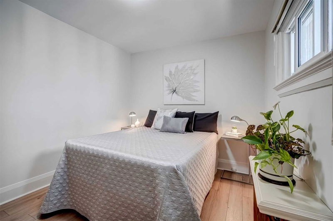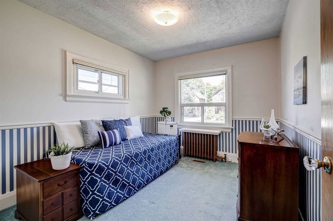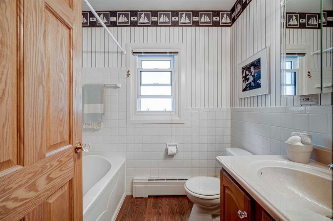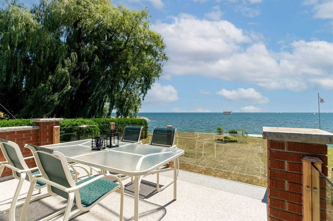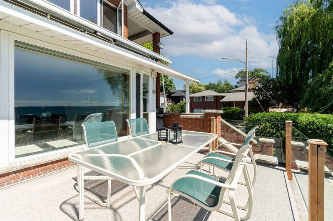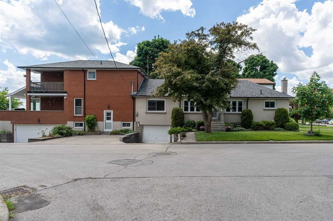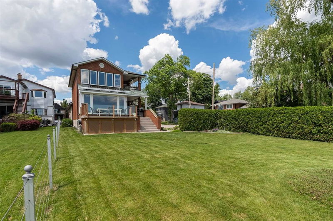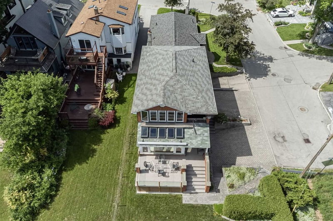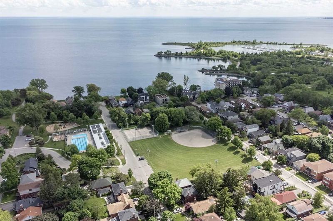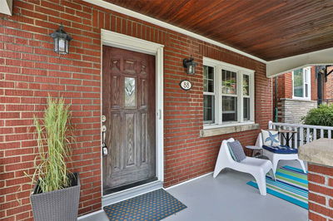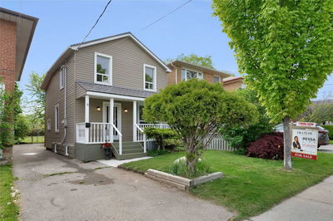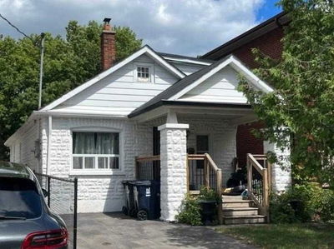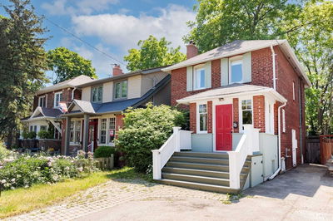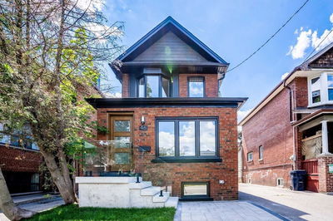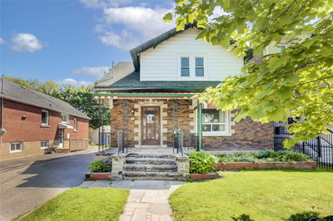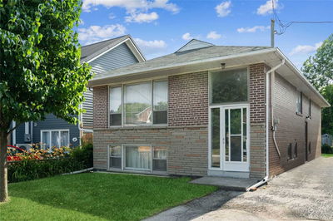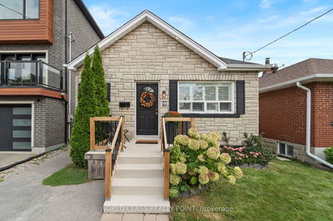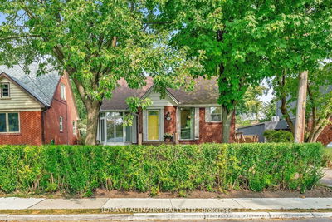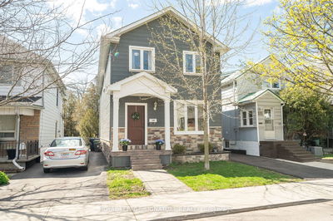A Premier Waterfront Property Located In The Heart Of New Toronto. The Home Features Spectacular Panoramic Unobstructed Water Views From The Wall-To-Wall, Floor-To-Ceiling Windows On The Lake Side Of The Home. Step Onto The Deck And Enjoy The Tranquility Of The Moment Watching The Sparkling Water And The Sailboats Float By. The Magnificent View Is Accessible From All Living Areas On The Main Floor. Move Upstairs To The Oversized Primary Suite Where The Incredible View Continues. A Private Sanctuary With Oversized 5 Pce-Ensuite Featuring Heated Floors And A Large Walk-In Closet. At Over 2400 Sq. Feet This Impeccably Maintained Home Provides Endless Possibilities For Updates And Renovations Including An Easy Conversion To Airbnb Or Enjoy Just As It Is. Rarely Available Are 3 Built-In Garage Spaces. Stroll To Rotary Peace Park, Swimming Pool, Tennis Courts Or Colonel Samuel Park. The Waterfront Trail Is Steps Away. Easy Access To All Major Highways, Downtown And Public Transit.
Property Features
- Date Listed: Thursday, October 20, 2022
- City: Toronto
- Neighborhood: New Toronto
- Major Intersection: The Lake /Eleventh St
- Living Room: Window Flr To Ceil, Overlook Water, Combined W/Dining
- Family Room: Fireplace, Window, O/Looks Dining
- Kitchen: Linoleum, Breakfast Area, Breakfast Bar
- Listing Brokerage: Keller Williams Real Estate Associates, Brokerage - Disclaimer: The information contained in this listing has not been verified by Keller Williams Real Estate Associates, Brokerage and should be verified by the buyer.

