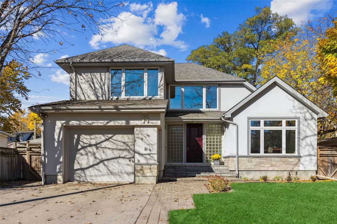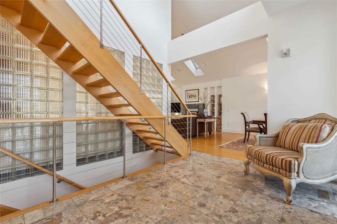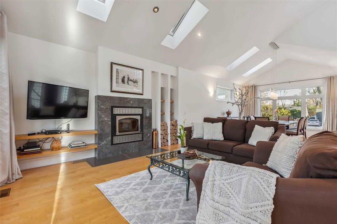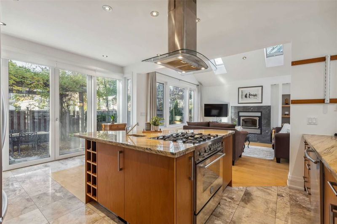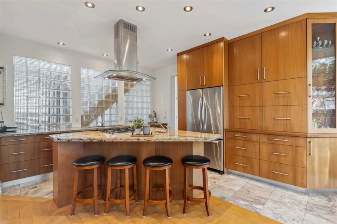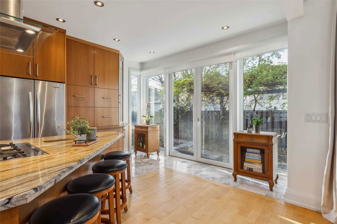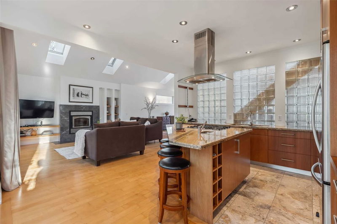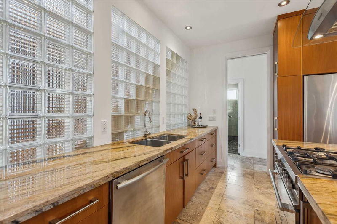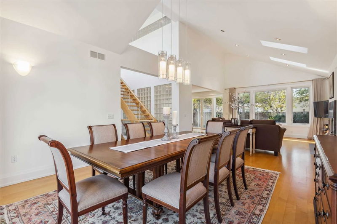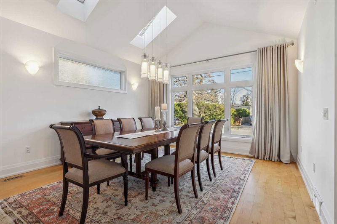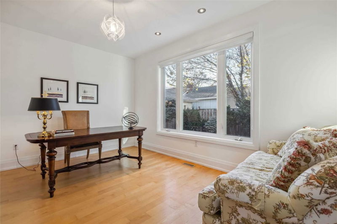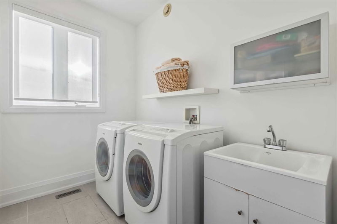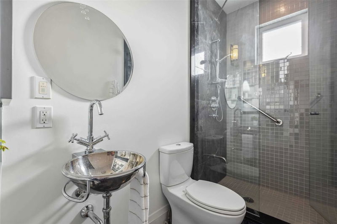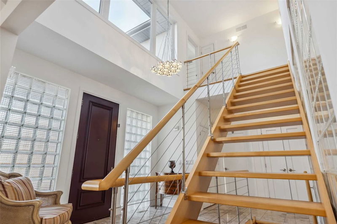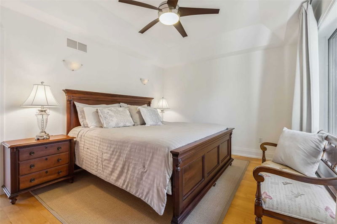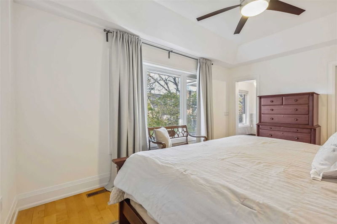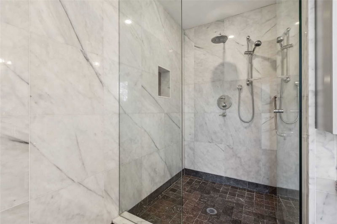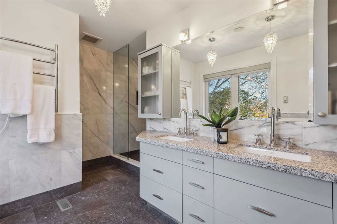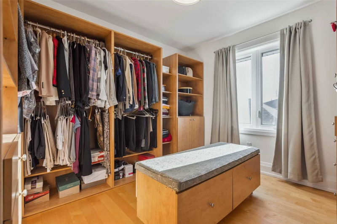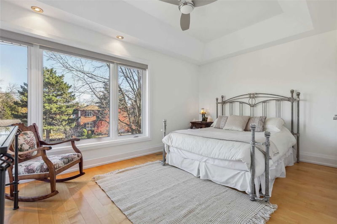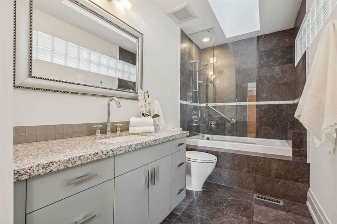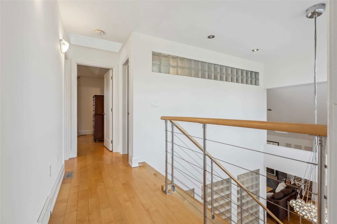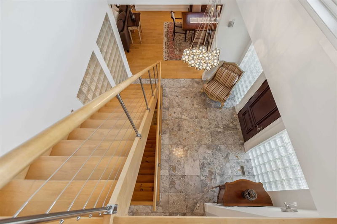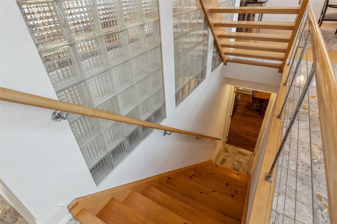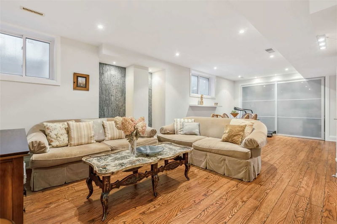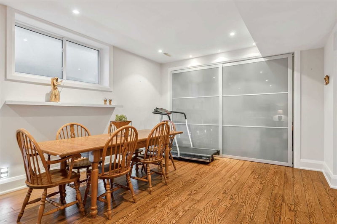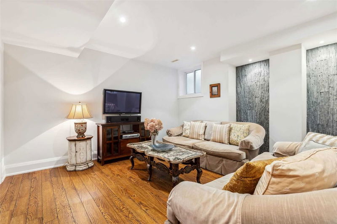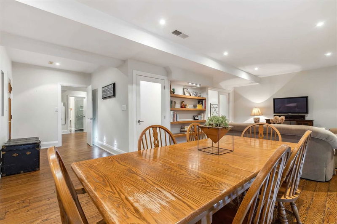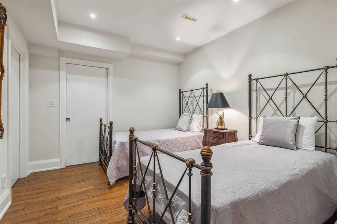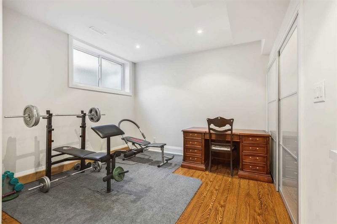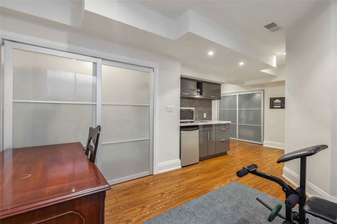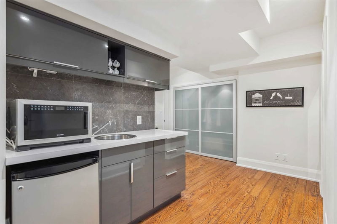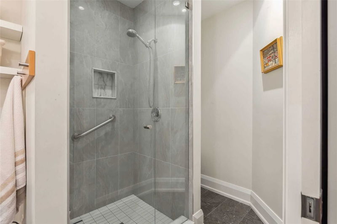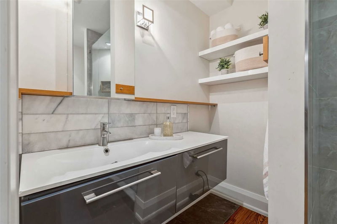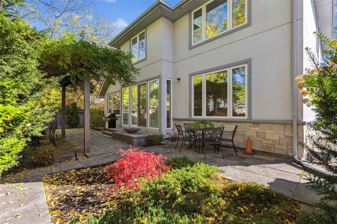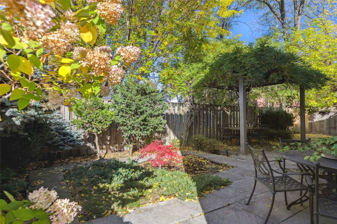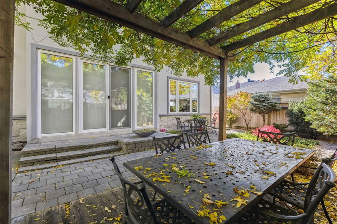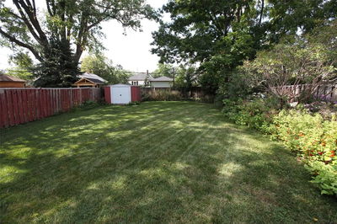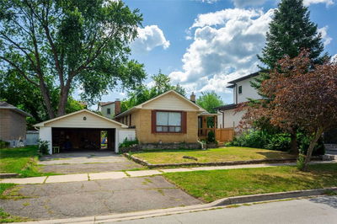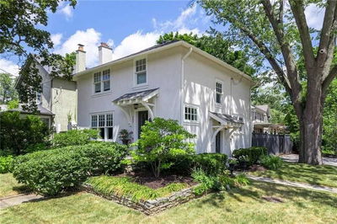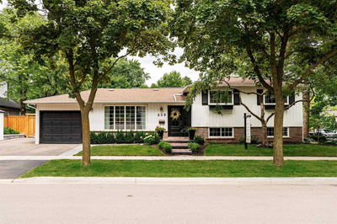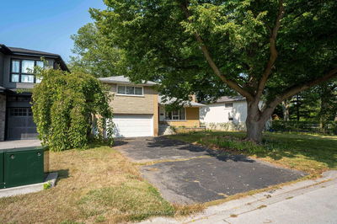Gem In Kerr Village Custom Designed & Built W/Over 3000 Sf Of Total Living Space W/Spectacular Architectural Elements.3 Bedrms, 4 Full Bathrms.Custom Contemporary Upgrades Incl Glass Wall, Floating Staircase, Art Niches. Hardwds,Potlights, Vaulted & 9' Ceilings, 9" Baseboards, Modern Light Fixtures, Granite Counters & Designer Touches T/Out! Captivating Curb Appeal. 2 Storey Foyer, Dramatic Floating Staircase With S/Sl Cable Railing.Great Room & Dining Area Are Perfect For Entertaining W/Hdwd, Pot Lights, Skylights, Wood Burning Fp W/Blower.Custom Kitchen W/Extended Wood Cabinetry, Custom Hood Vent, Granite Counters & Breakfast Bar, Glass Wall, 4 High End S/S Appl. & Island Sink.3 Way Euro Garden Door. Mn Flr Den & Laundry W/3rd Bedrm Laundry Chute.Primary Bedrm Is A Perfect Escape W/Hdwd Flring, Coffered Ceiling, W/In Closet/Organizers & 5Pc Bath W Heated Flrs. Lower Level Recreation Room, Gym, Kitchenette, 3-Piece Bath & Storage Galore!Professionally Landscaped, Fully Fenced Yard!
Property Features
- Date Listed: Thursday, November 10, 2022
- Virtual Tour: View Virtual Tour for 11 Washington Avenue
- City: Oakville
- Neighborhood: Old Oakville
- Major Intersection: Lakeshore W/N On Kerr St/Washi
- Full Address: 11 Washington Avenue, Oakville, L6K 1W5, Ontario, Canada
- Kitchen: Hardwood Floor, Pantry, W/O To Yard
- Listing Brokerage: Royal Lepage Real Estate Services Ltd., Brokerage - Disclaimer: The information contained in this listing has not been verified by Royal Lepage Real Estate Services Ltd., Brokerage and should be verified by the buyer.

