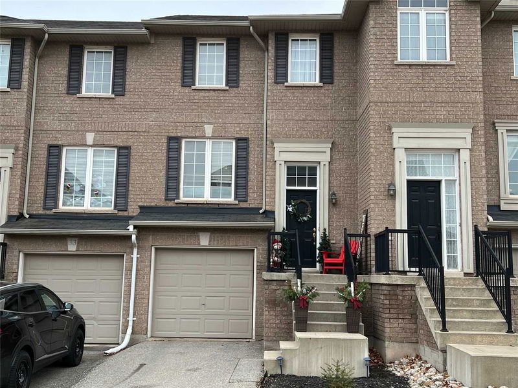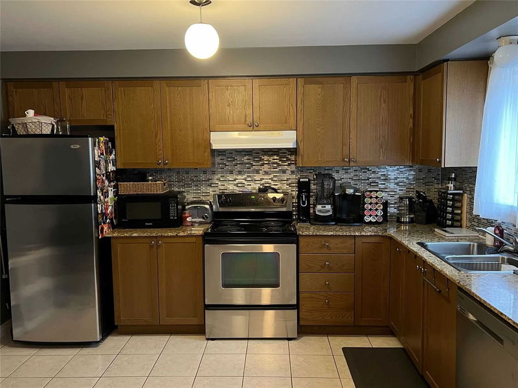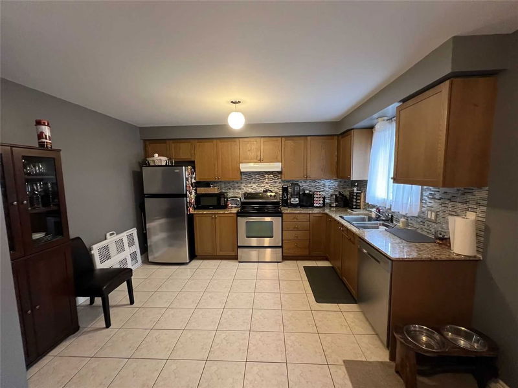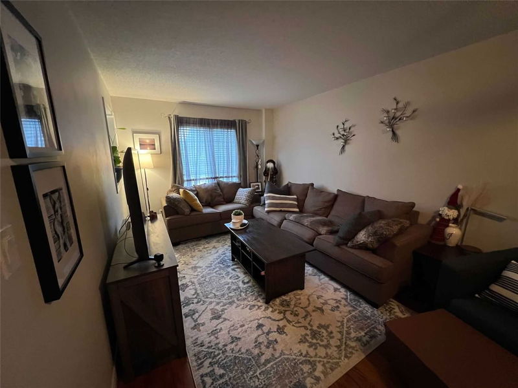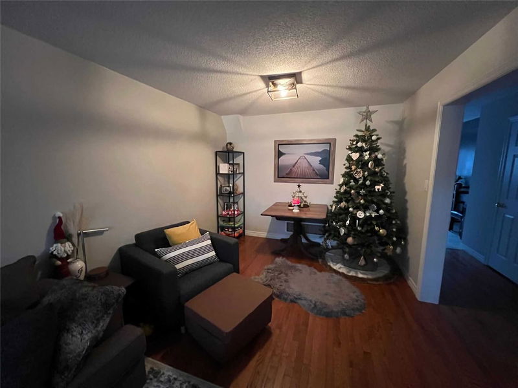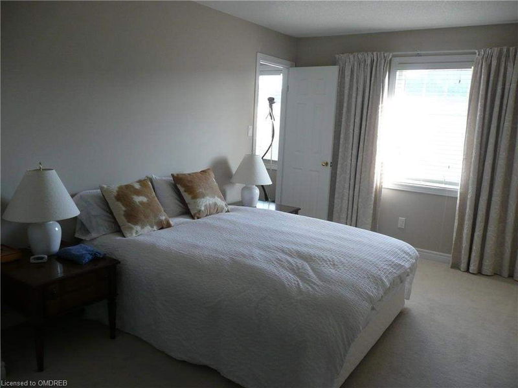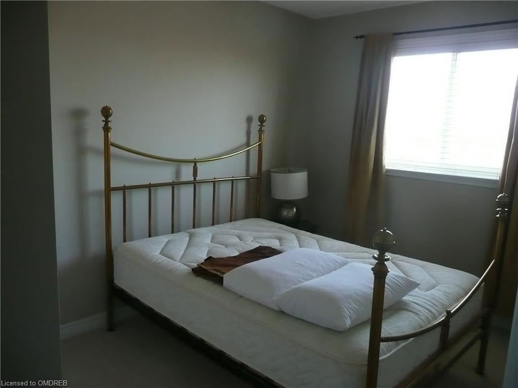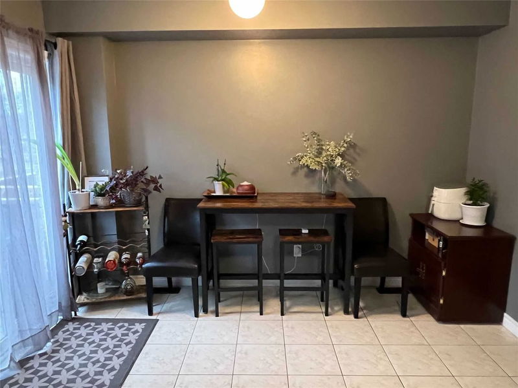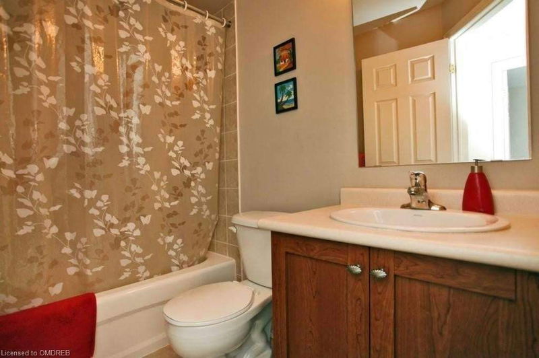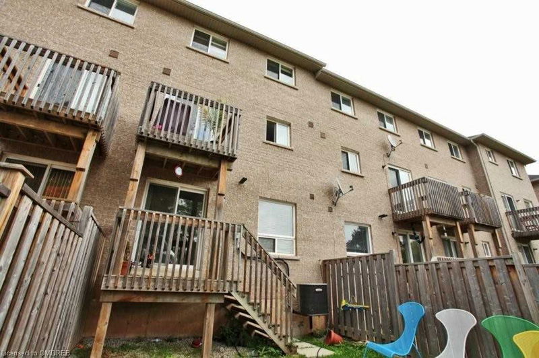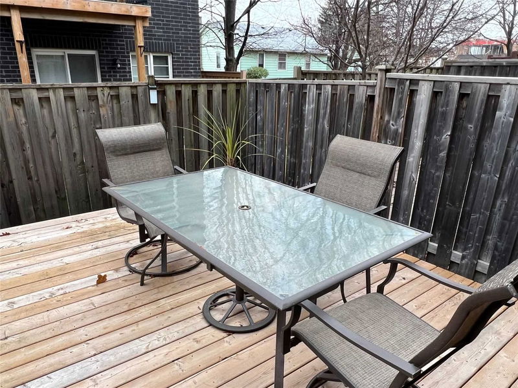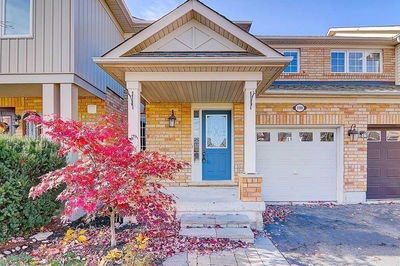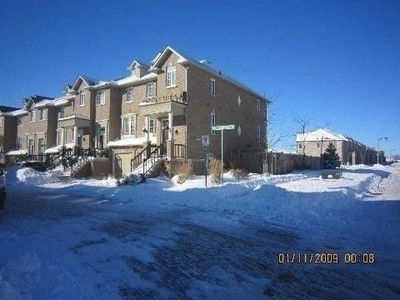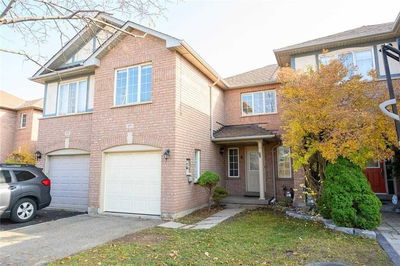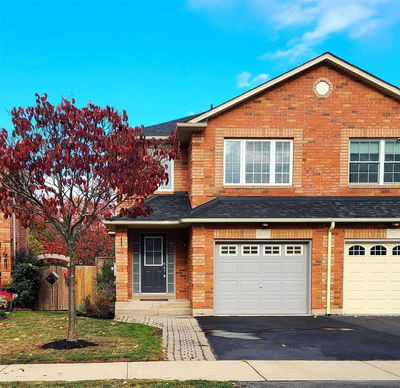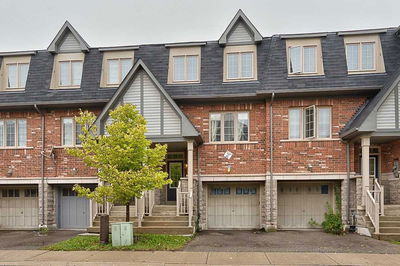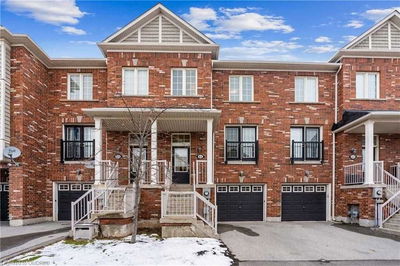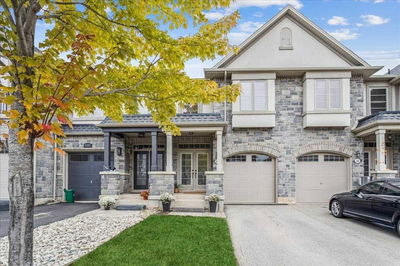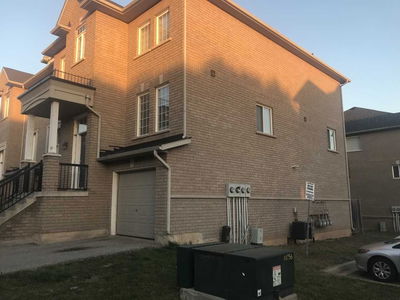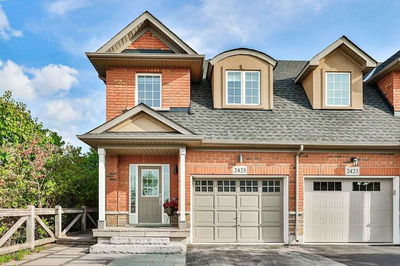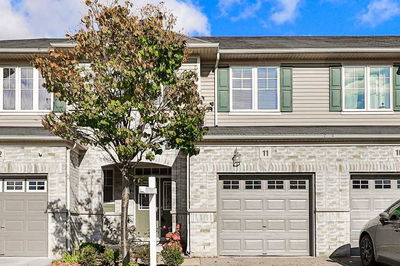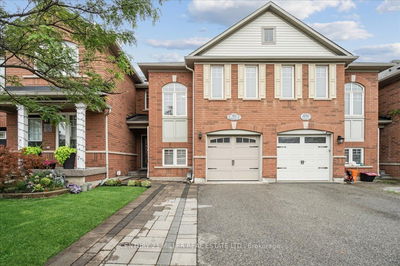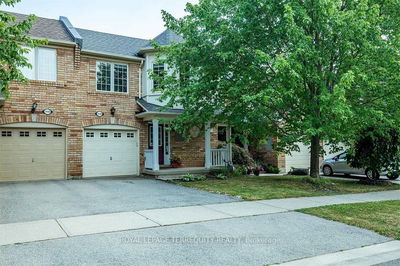Fabulous 3 Storey Townhouse In Sought After Westmount With A Finished Walkout Basement. The Bright And Spacious Kitchen Features Stainless Steel Appliances, Granite Counter Tops And A Walk-Out To A Private Deck. The Living And Dining Rooms Offer Hardwood Floors And A Large Picture Window. The Master Bed Has A Large Walk-In Closet And 4 Piece Ensuite. The 2nd And 3rd Bedrooms Are Bright And Spacious. The Basement Boasts A Bright Rec Room, Laundry Room And Walk Out To A New Patio Deck. Room Sizes Are Approximate. Awesome Location, Close To Schools, Highways And Shops.
Property Features
- Date Listed: Tuesday, December 13, 2022
- City: Oakville
- Neighborhood: West Oak Trails
- Major Intersection: West Oak Trails/Baronwood
- Full Address: 34-2280 Baronwood Drive, Oakville, L6M4Z5, Ontario, Canada
- Living Room: Combined W/Dining, Hardwood Floor, Large Window
- Kitchen: Stainless Steel Appl, Ceramic Floor, Eat-In Kitchen
- Listing Brokerage: Royal Lepage Real Estate Services Ltd., Brokerage - Disclaimer: The information contained in this listing has not been verified by Royal Lepage Real Estate Services Ltd., Brokerage and should be verified by the buyer.

