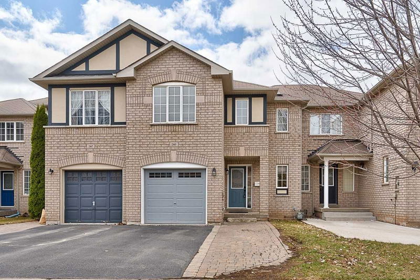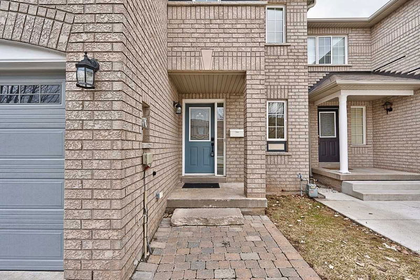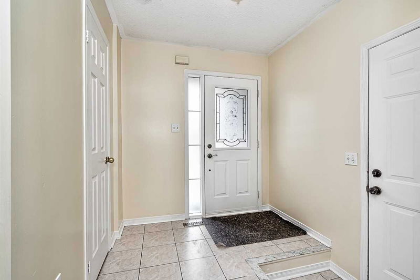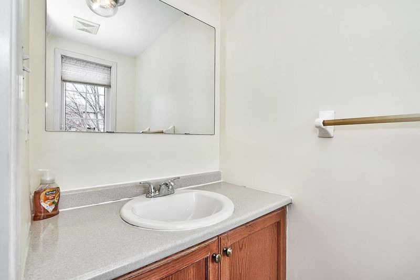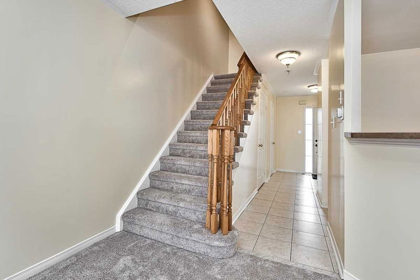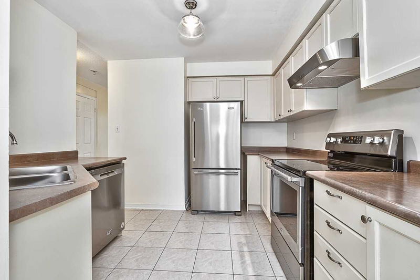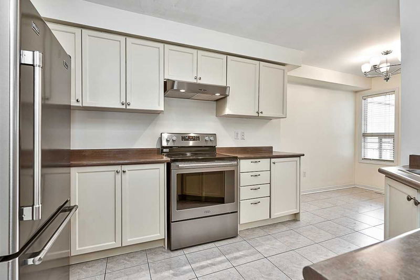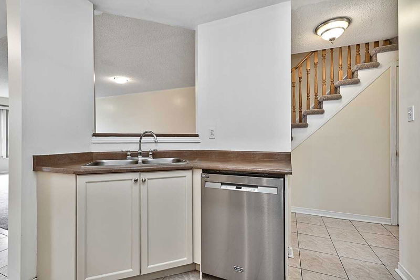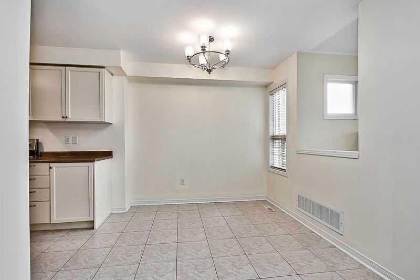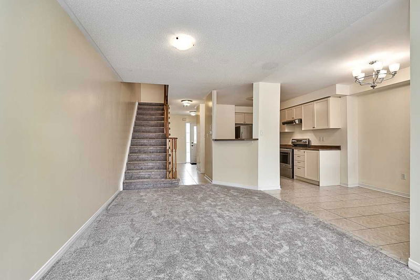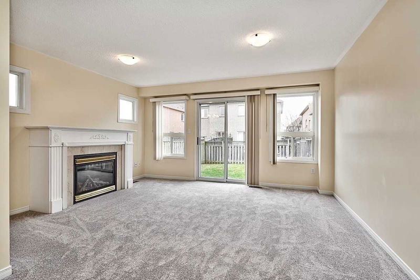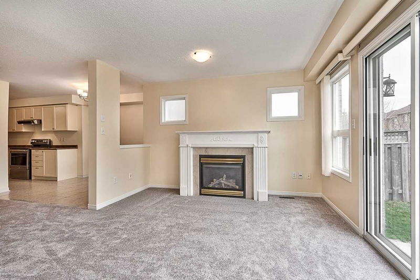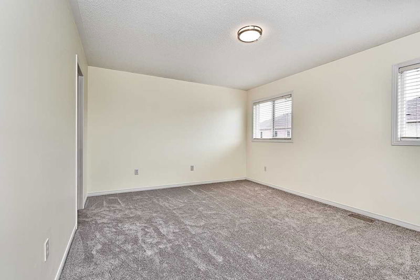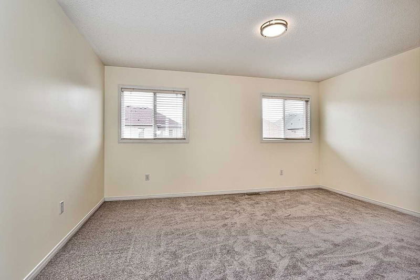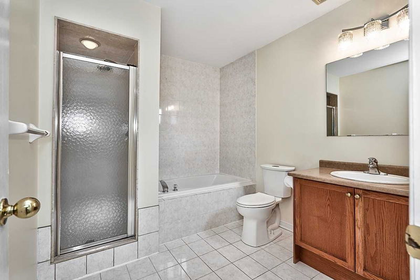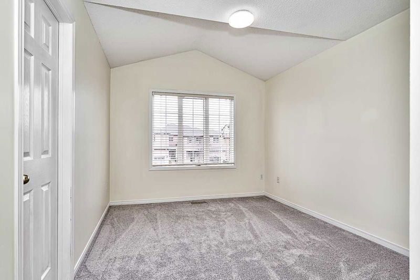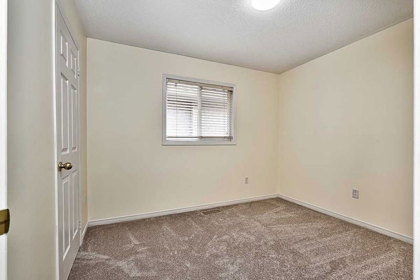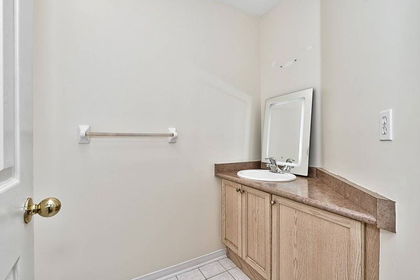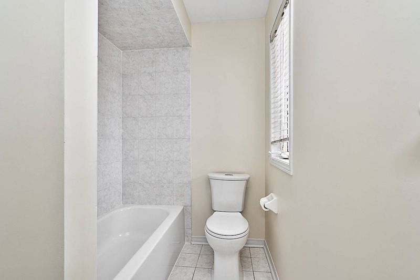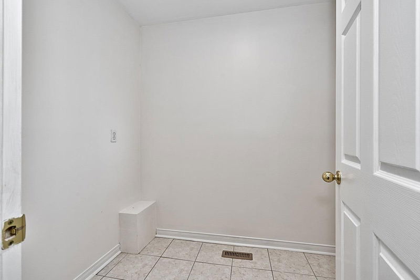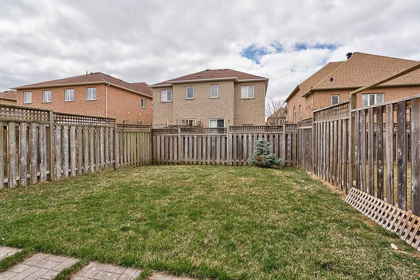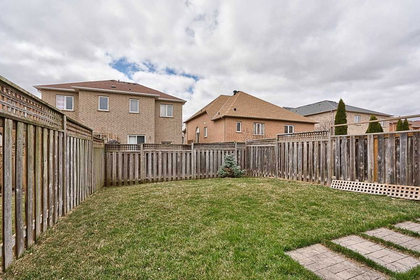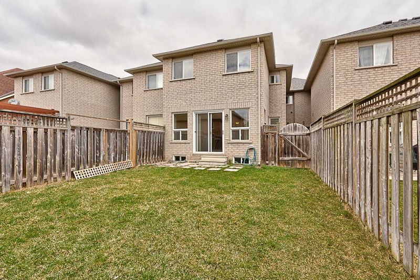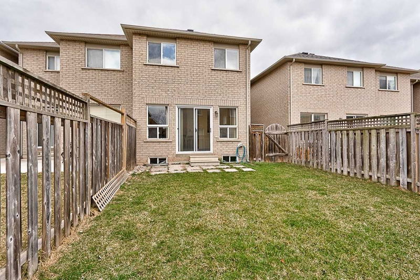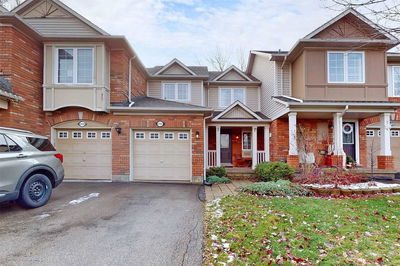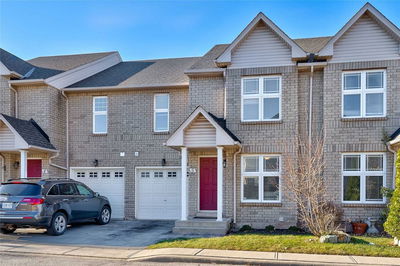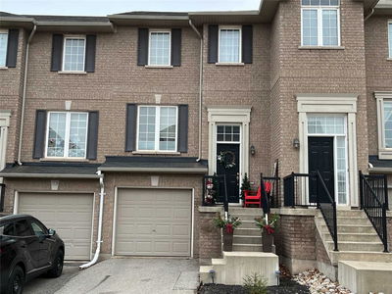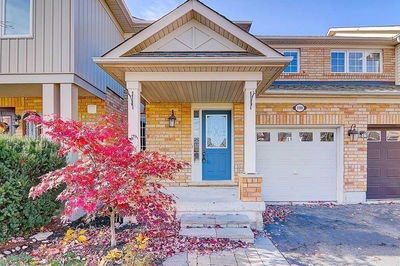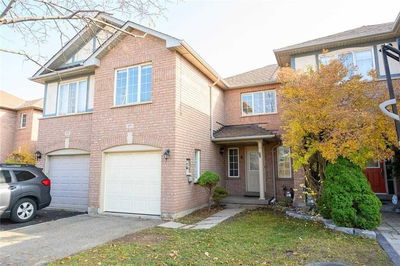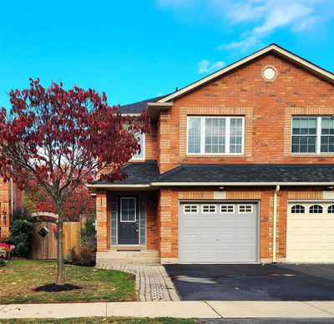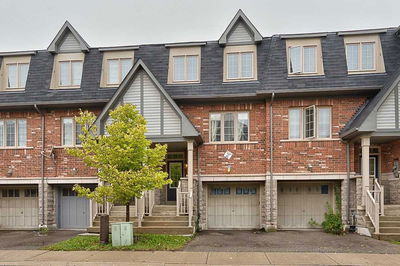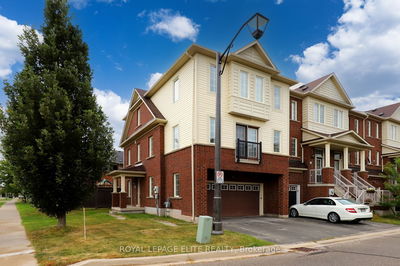Don't Miss This Immaculate And Spacious Freehold Townhome In Westoak Trails. Recent Improvements Include New Carpet, Freshly Painted Through-Out, Some Updated Light Fixtures, Stainless Steel Fridge, Stove, Dishwasher, Range Hood. Shows Extremely Well. Approximately 1691 S.F. Per Builder's Floor Plan. Open Concept Main Floor, Eat-In Kitchen, Generous Master Bedroom With Ensuite Bath, Neutral Decor. Minimum 1 Year Lease & Available Long Term. No Pets/Smokers Please Due To Owner's Allergies. Tenant To Pay The Cost Of All Utilities. 5 Appliances Included. Available For Immediate Occupancy. Close To Schools, Shopping, Transit, Etc. Landlord Requires Proof Of Employment And Income, Excellent Credit History, References, Etc.
Property Features
- Date Listed: Thursday, January 12, 2023
- City: Oakville
- Neighborhood: West Oak Trails
- Major Intersection: Third Line/Pine Glen
- Full Address: 2465 Newcastle Crescent, Oakville, L6M 4P3, Ontario, Canada
- Living Room: Main
- Kitchen: Main
- Listing Brokerage: Trafalgar Real Estate Services Inc., Brokerage - Disclaimer: The information contained in this listing has not been verified by Trafalgar Real Estate Services Inc., Brokerage and should be verified by the buyer.

