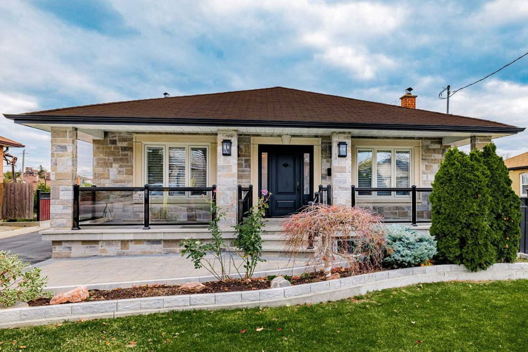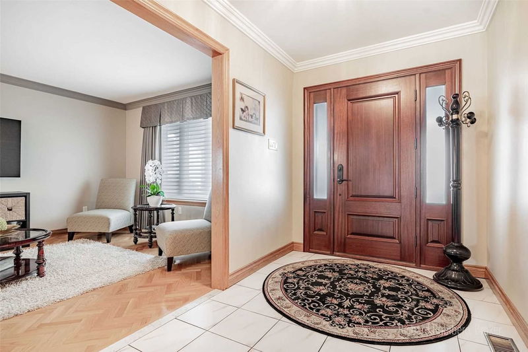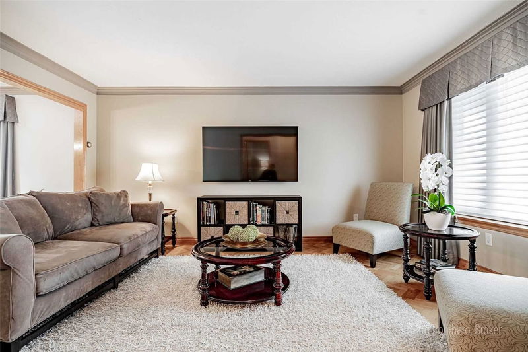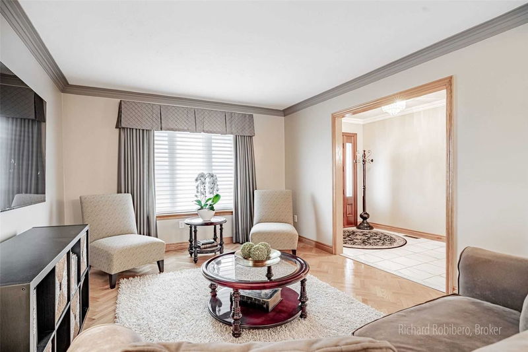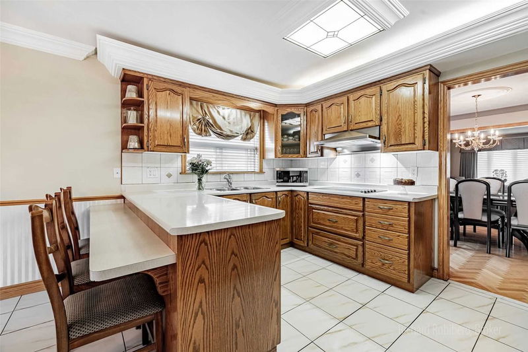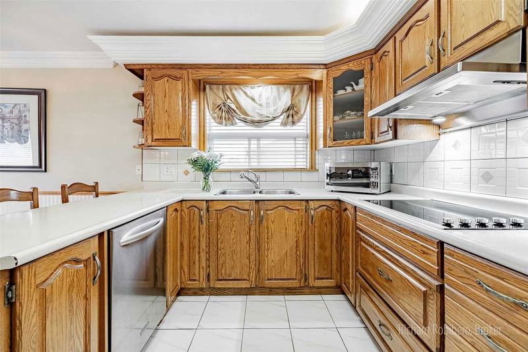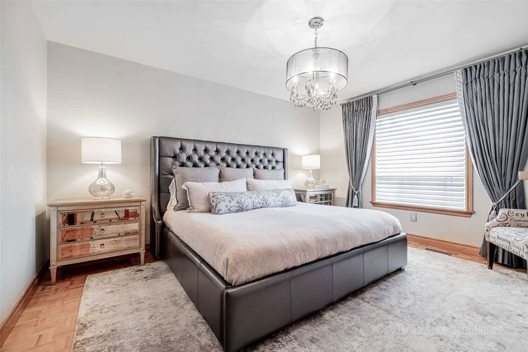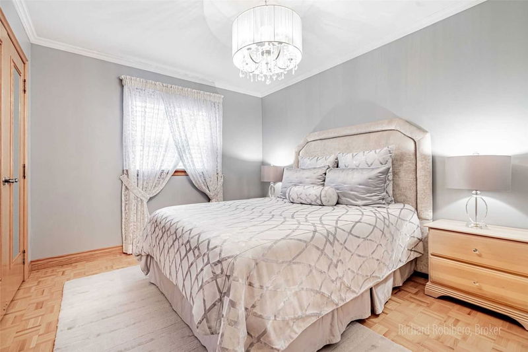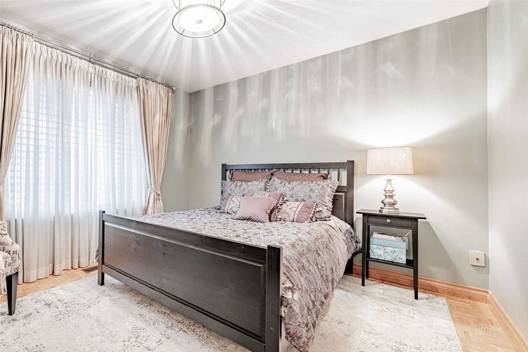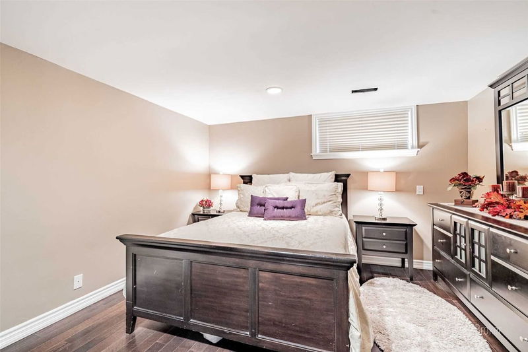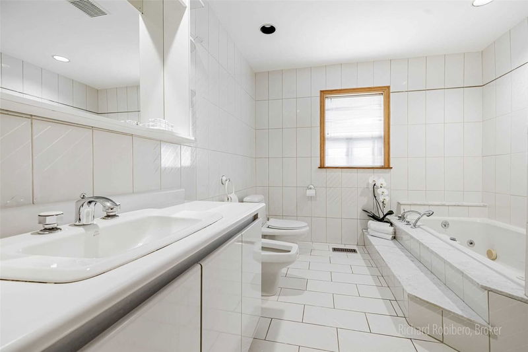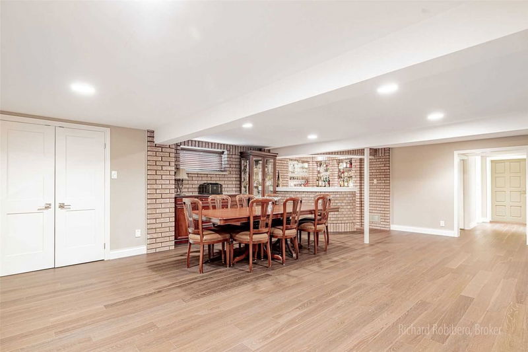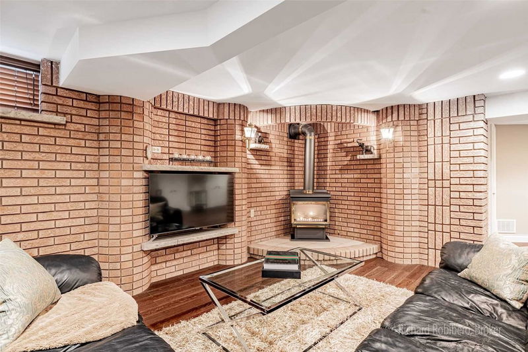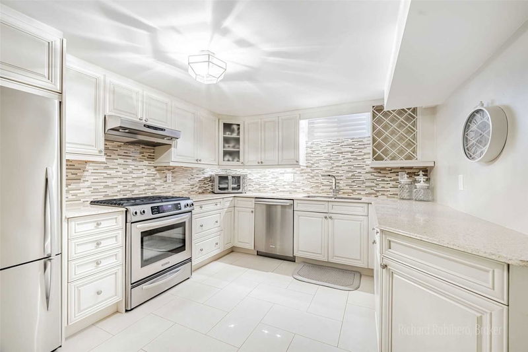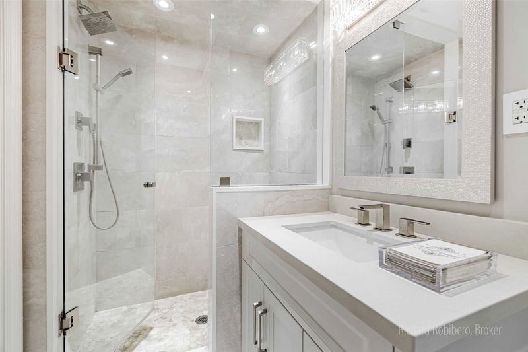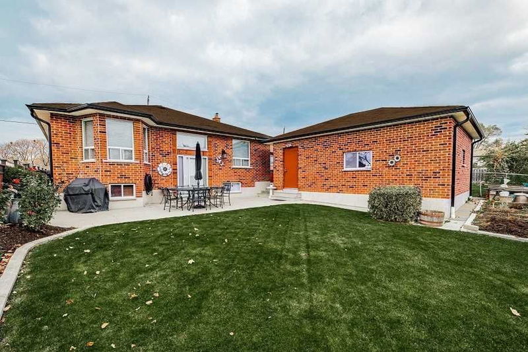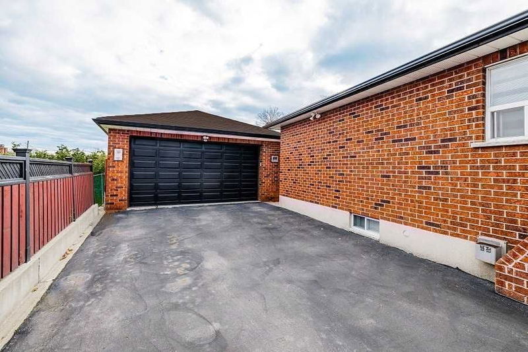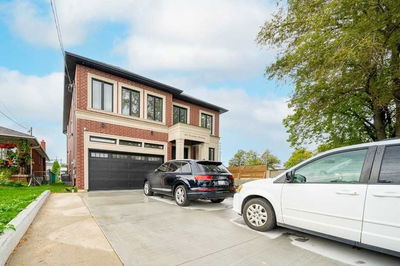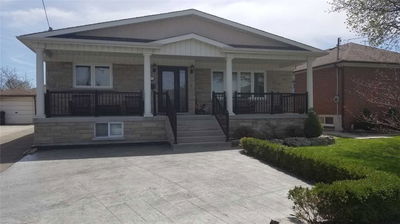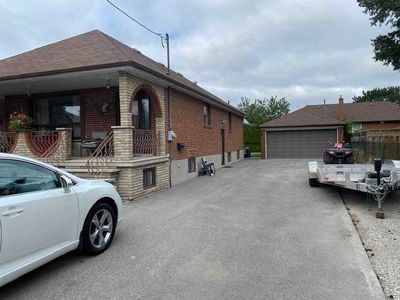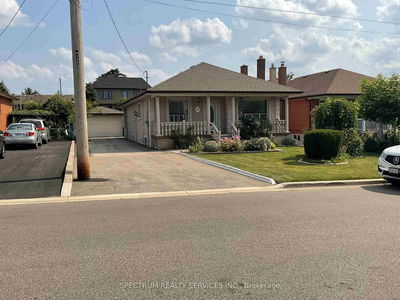Fantastic And Ideally Situated 3-Bedroom *Extended* Detached Bungalow Unlike Any Other In The Area! This Home Has Been Lovingly Cared For & Updated Throughout The Years. The Masterfully Crafted Stonework & Landscaping Leads To The Front Door And Upon Entering The Welcoming Foyer You'll Find A Spacious Living & Dining Room W/Spectacular Herringbone Hardwood Floors. Just Beyond Is A Bright & Airy Kitchen Complete W/Breakfast Bar & Eat-In Area Perfect For Cooking While Entertaining. The Main Floor Also Features Three Large Bedrooms. The Finished Basement, Accessible Through A Separate Entrance, Has High Ceilings, Potlights, & A Fireplace That Warms The Entire Area. You'll Also Find A Wonderfully Upgraded Second Kitchen W/Granite Counters, Updated 3-Pc Bathroom, & An Additional Bedroom Making This The Perfect In-Law Suite Or Other Possibilities. Outside You'll Find A Well-Manicured Backyard With Mature Cedar Trees Perfect For Summer Evenings & Oversized 2-Car Garage. This Home Has It All!
Property Features
- Date Listed: Friday, January 13, 2023
- Virtual Tour: View Virtual Tour for 7 Westcliffe Road
- City: Toronto
- Neighborhood: Downsview-Roding-CFB
- Major Intersection: Wilson And Jane
- Full Address: 7 Westcliffe Road, Toronto, M3M1K6, Ontario, Canada
- Living Room: Hardwood Floor, Large Window, O/Looks Frontyard
- Kitchen: Tile Floor, Breakfast Bar, Stainless Steel Appl
- Kitchen: Tile Floor, Granite Counter, Above Grade Window
- Listing Brokerage: Panorama R.E. Limited, Brokerage - Disclaimer: The information contained in this listing has not been verified by Panorama R.E. Limited, Brokerage and should be verified by the buyer.

