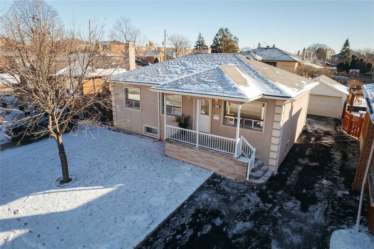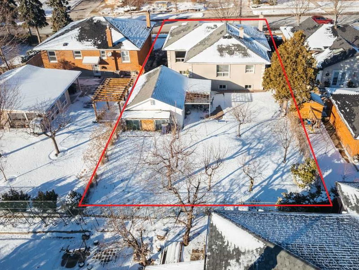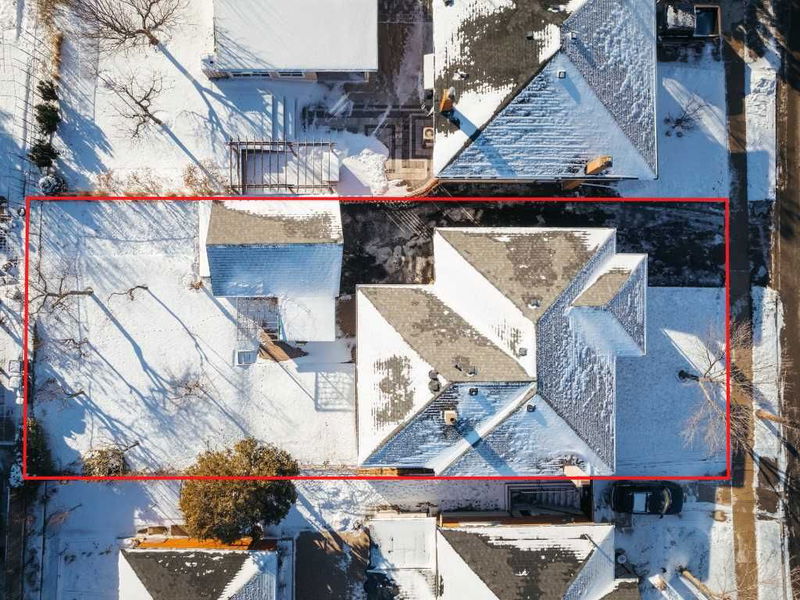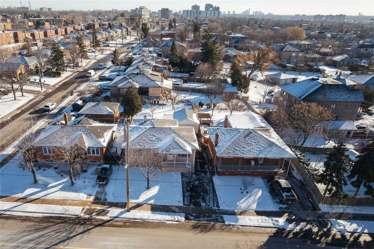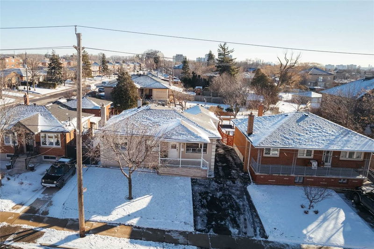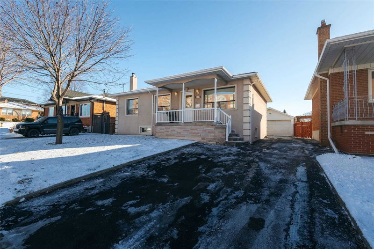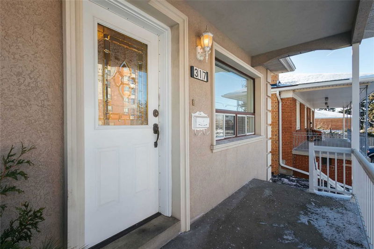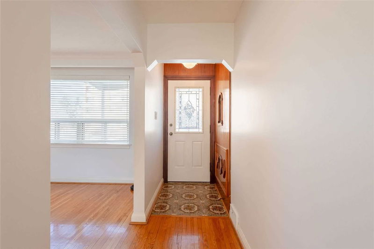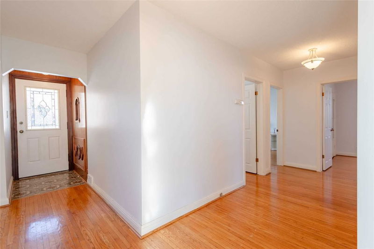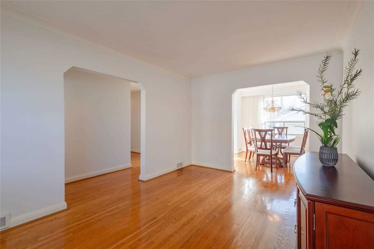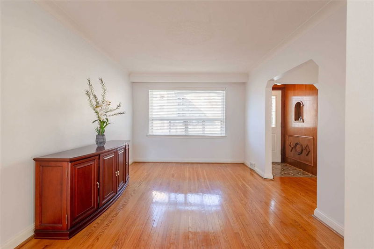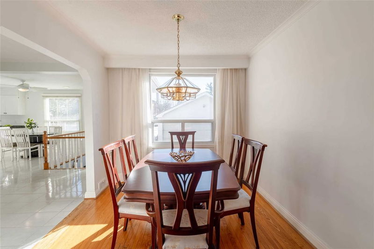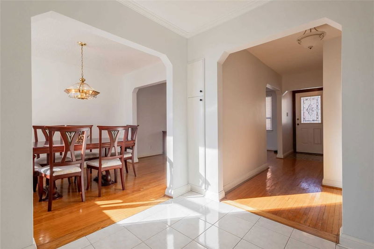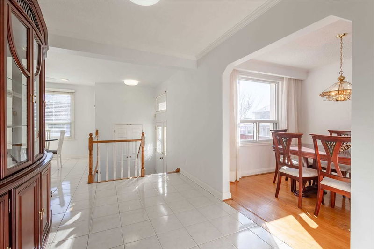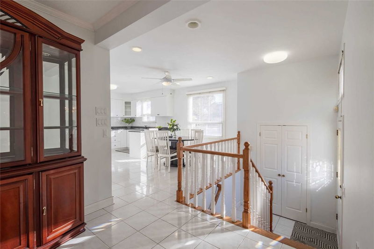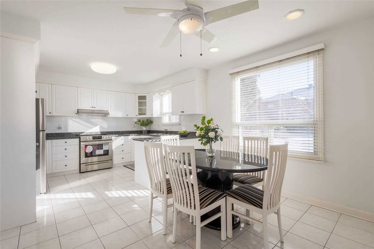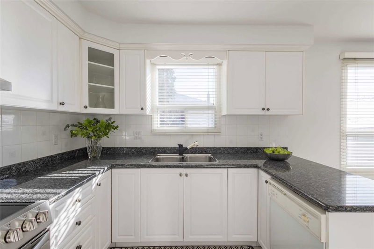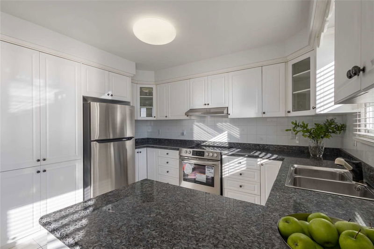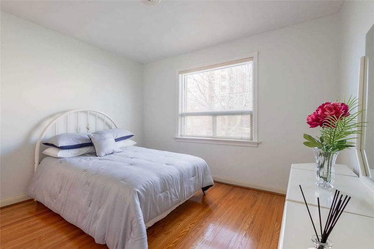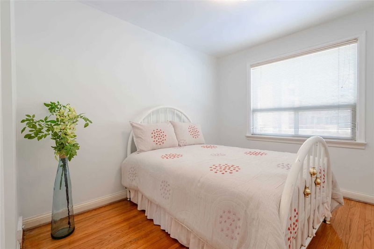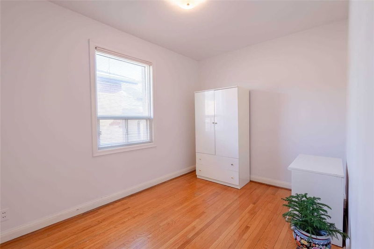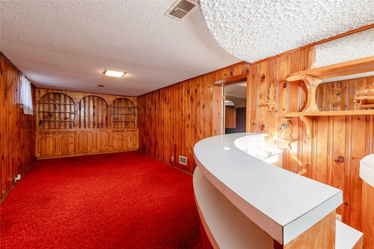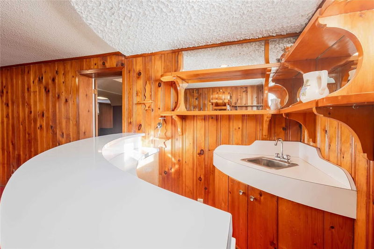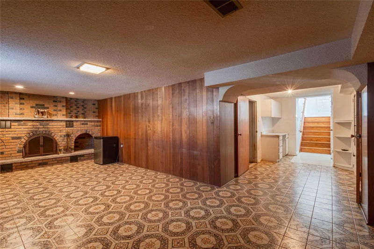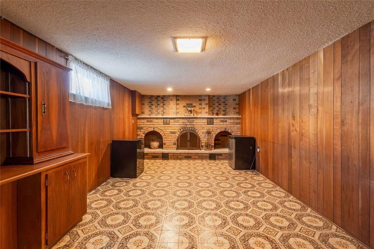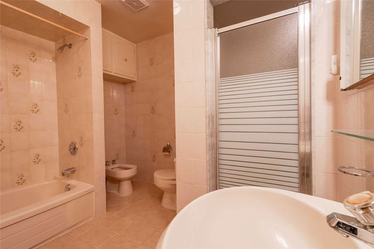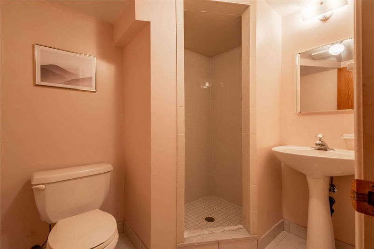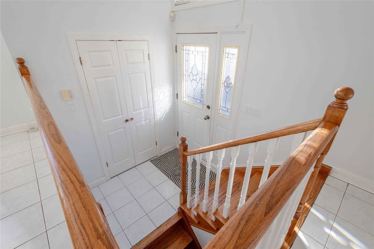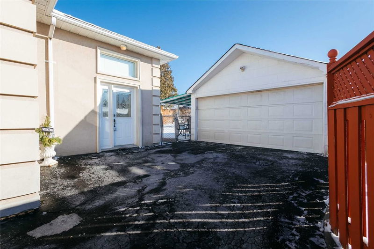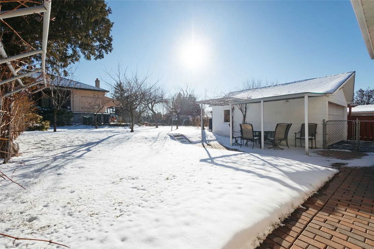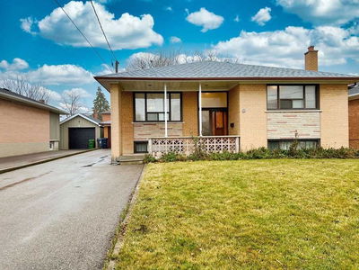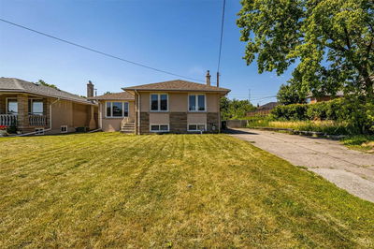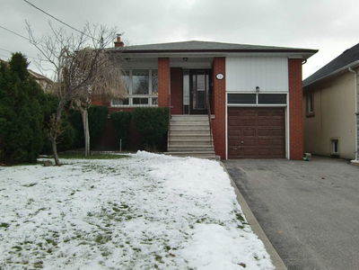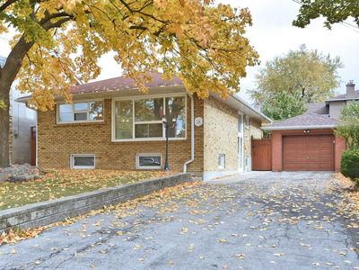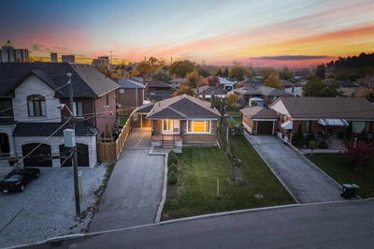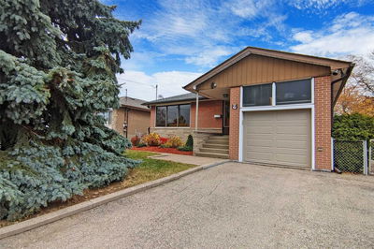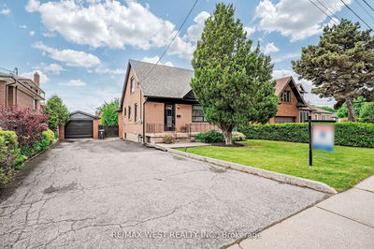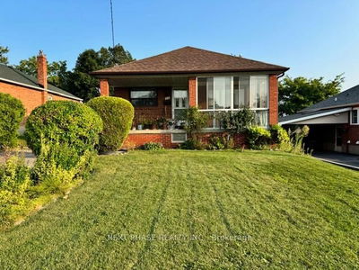On A Large Lot Of 50X125Ft, Among Many Multi-Million Dollar Custom Homes, Eat-In Kitchen Is An Addition, This Well Maintained Bungalow Has Been Owned By Its Original Owners. As Per Mpac, It Offers 1373 Sqft Above Grade Living, 243Sqft Addition Area, And 1438 Sqft Partially Finished Basement Area With 4 Separate Rooms, Plus A Detached Double Garage, A Long Driveway, A Large Backyard, And A Separate Entrance For Potential Rent Income; Easy Access To Hwy 401 & 400; Close To Public Transit, Yorkdale Mall, Shops, Park, School, And Much More! Whether You Are A First Time Home Buyer, An Upsizer Or A Downsizer, An Investor Or A Builder, You Should Take Advantage Of This Great Opportunity. Come To Se It To Love It, Don't Miss Out!
Property Features
- Date Listed: Monday, January 16, 2023
- City: Toronto
- Neighborhood: Rustic
- Major Intersection: Keele & Hwy 401
- Full Address: 317 Falstaff Avenue, Toronto, M6L 2G5, Ontario, Canada
- Living Room: Hardwood Floor, Large Window, North View
- Kitchen: Ceramic Floor, O/Looks Backyard, Eat-In Kitchen
- Family Room: Ceramic Floor, Fireplace, Above Grade Window
- Kitchen: Combined W/Workshop, 3 Pc Bath, Above Grade Window
- Listing Brokerage: Century 21 Atria Realty Inc., Brokerage - Disclaimer: The information contained in this listing has not been verified by Century 21 Atria Realty Inc., Brokerage and should be verified by the buyer.

