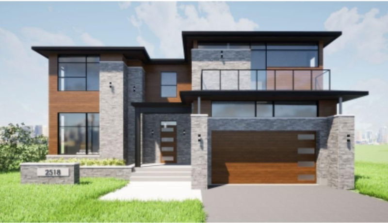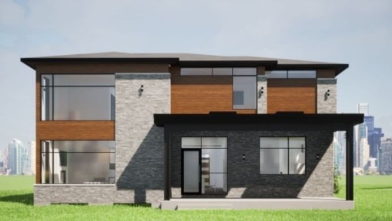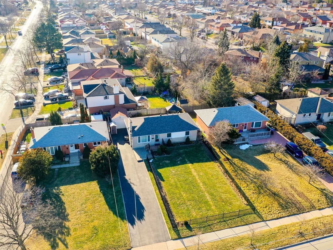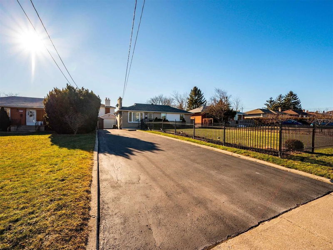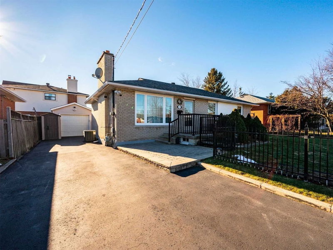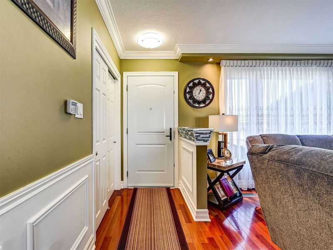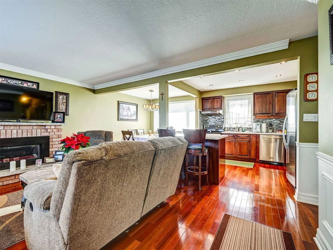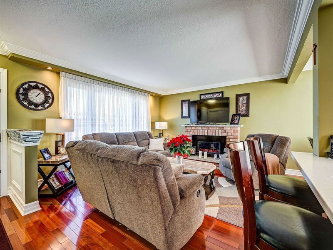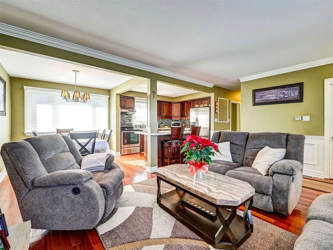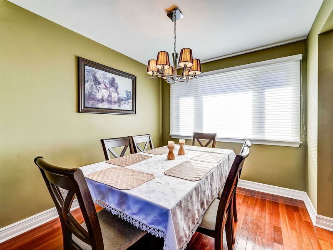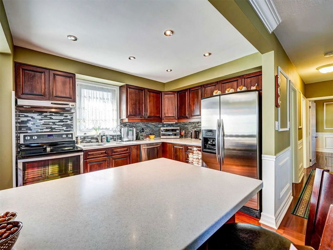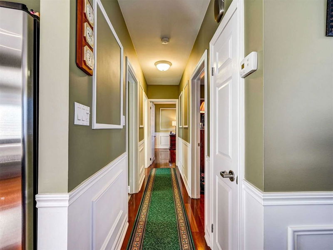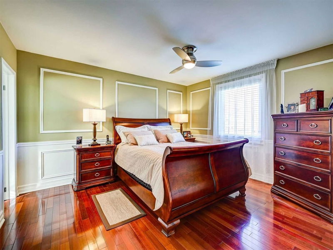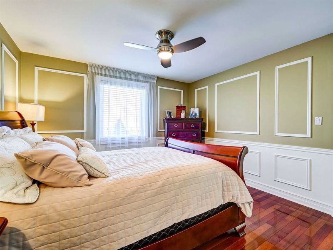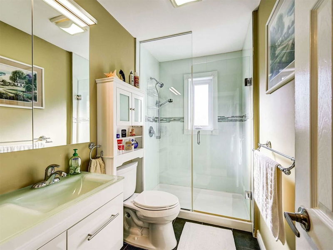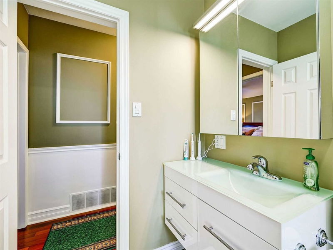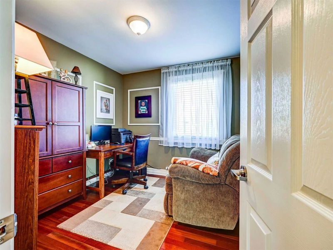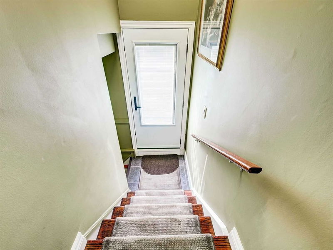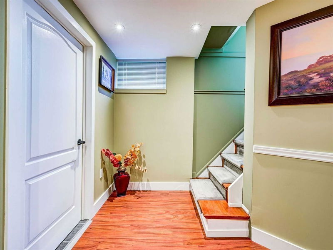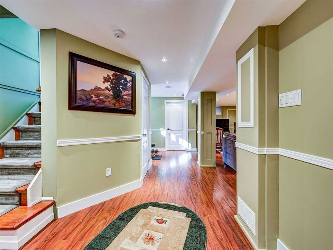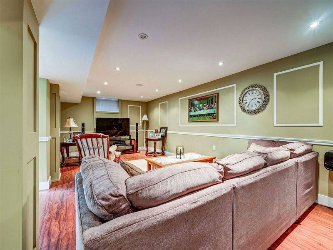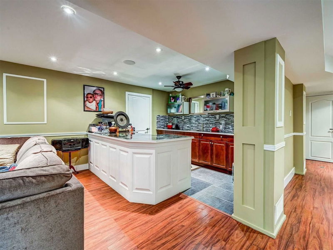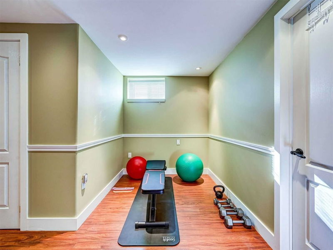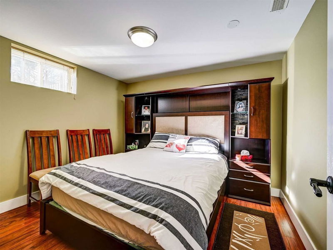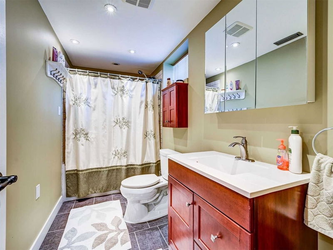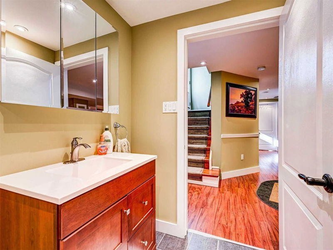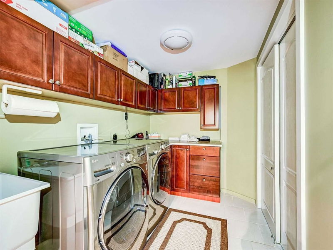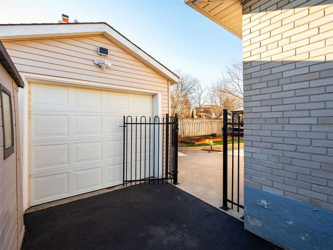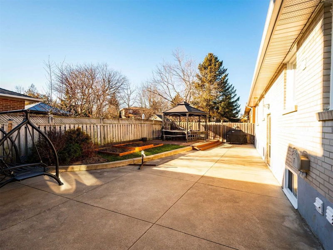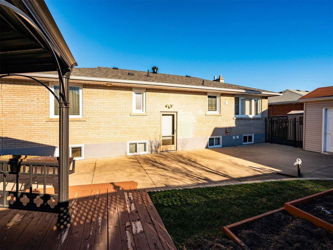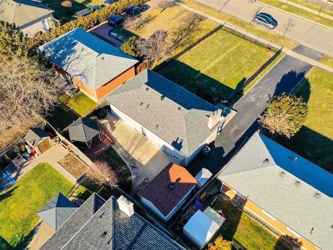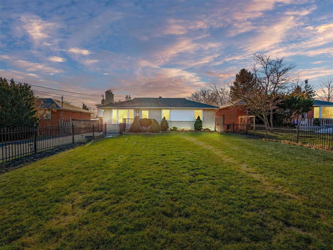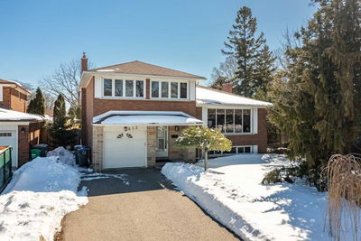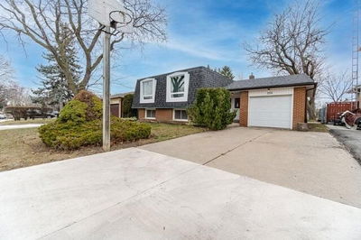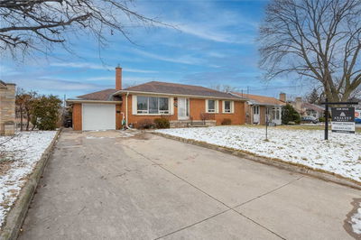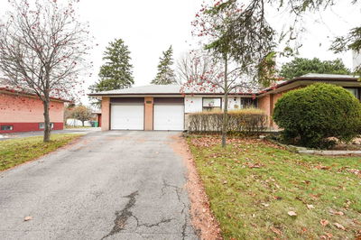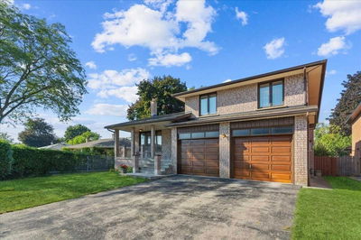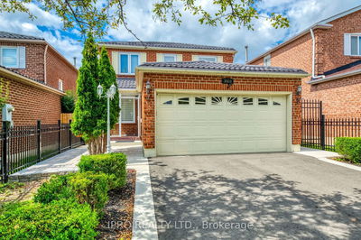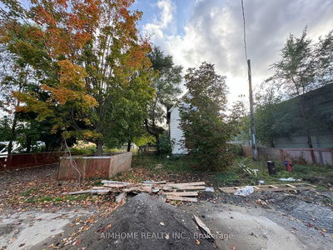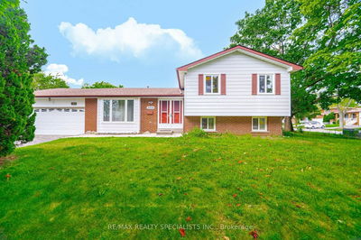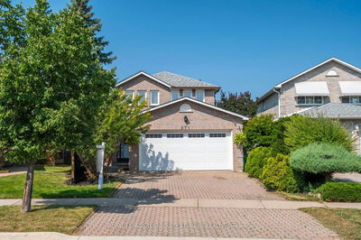Move In As Is Or Build Your Own Luxury Custom House On North East Facing 61 X 125 Ft Massive Flat Lot. R3 Zoning, Architectural Permit Drawings Ready, Survey Available. Build Approx. 4405 Sq Ft + 2350 Sq Ft Bsmt. Modern House With A Private Elevator, Main Floor Bedroom With Full Washroom, Glass Staircase Railings, 2 Skylights, 11 Ft Ceilings On Main, 2 Bedroom Basement Aptt, Home Cinema, 2 Furnaces, 2 Acs. Accessibility Designed Close To Upcoming Hurontario Lrt, Many Luxurious Custom Build Homes On The Street & In The Area. Neighborhood Is Under Transition. Renovated Bungalow's Current Rental Potential Is $4600 Monthly & Has A Separate Entrance To Basement Apartment. Current Property Has A Garage + 8 Car Parking On Driveway A Rare Opportunity For Builders, Investors Or End Users To Live In A Fully Renovated House In The Popular Part Of Rapidly Changing Cooksville Neighborhood. 60Ft Frontage Lots Don't Come Up Often For Sale. Seller Can Help You Build Your Dream House As Well If Needed
Property Features
- Date Listed: Tuesday, January 24, 2023
- City: Mississauga
- Neighborhood: Cooksville
- Major Intersection: Queensway / Stillmeadow
- Full Address: 2518 Stillmeadow Road, Mississauga, L5B 1X7, Ontario, Canada
- Living Room: Hardwood Floor, Combined W/Dining, Fireplace
- Kitchen: Hardwood Floor, Stainless Steel Appl, Open Concept
- Living Room: Laminate, Pot Lights, Open Concept
- Kitchen: Ceramic Floor, Pot Lights, Open Concept
- Listing Brokerage: Re/Max Real Estate Centre Inc., Brokerage - Disclaimer: The information contained in this listing has not been verified by Re/Max Real Estate Centre Inc., Brokerage and should be verified by the buyer.

