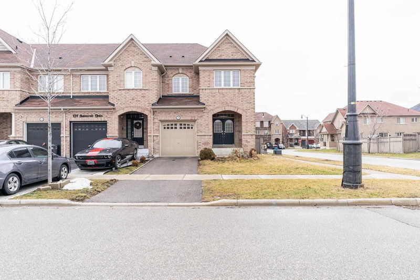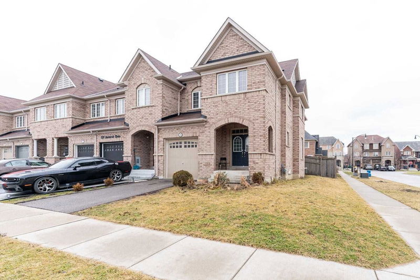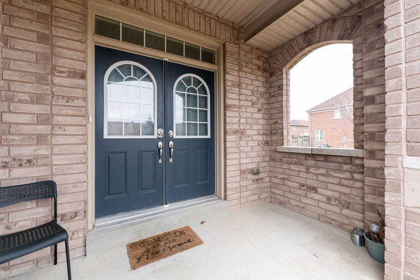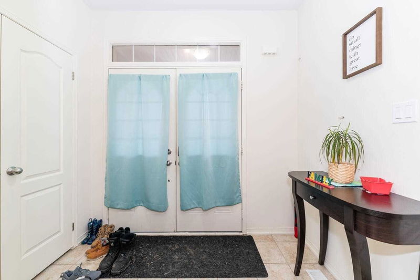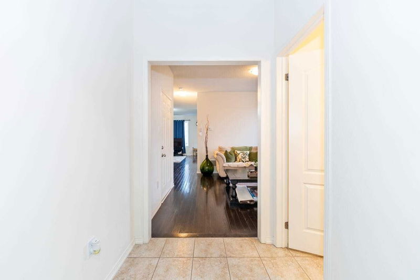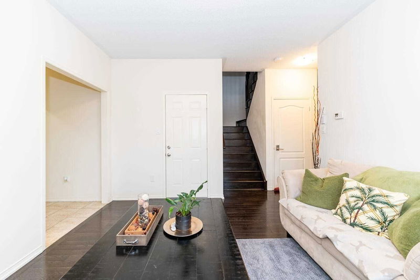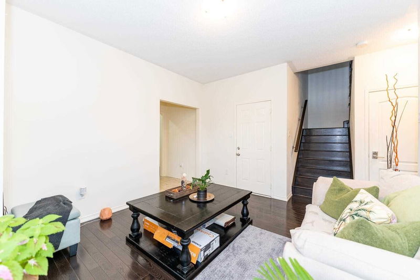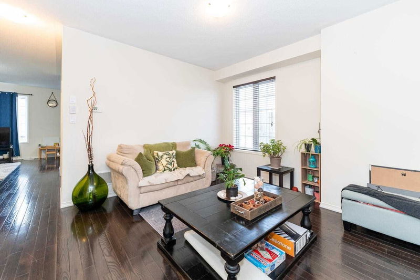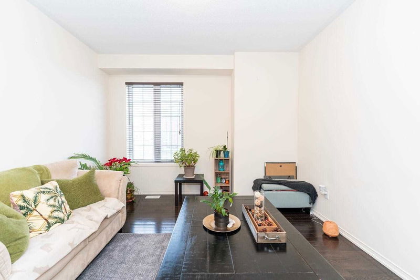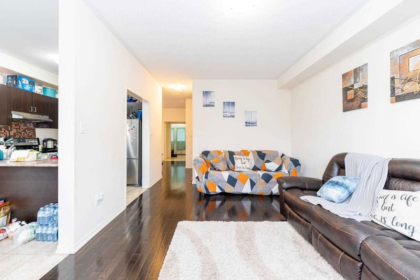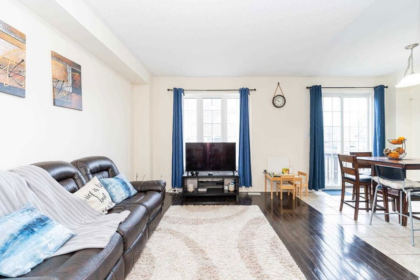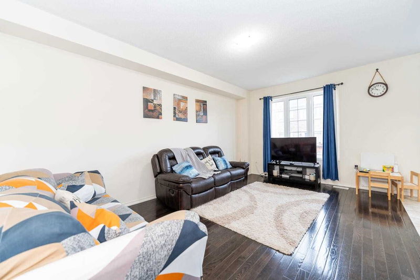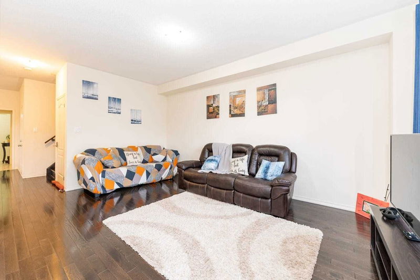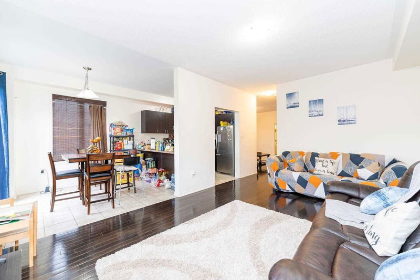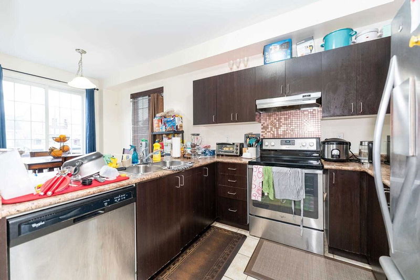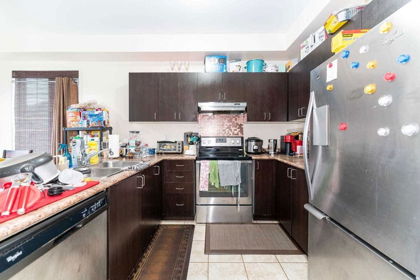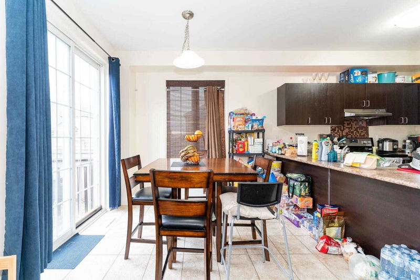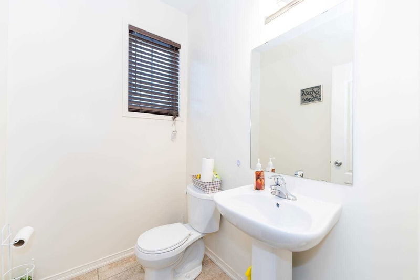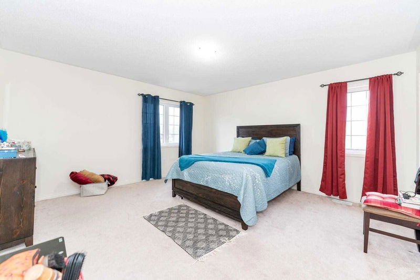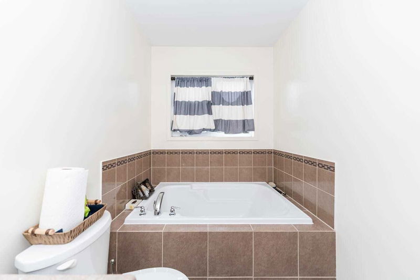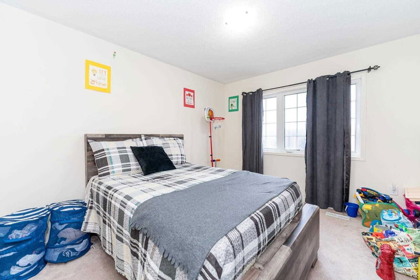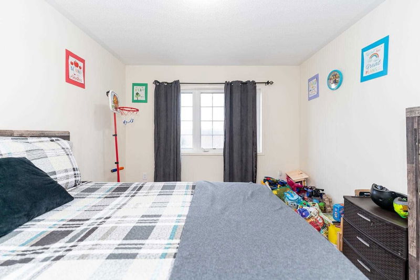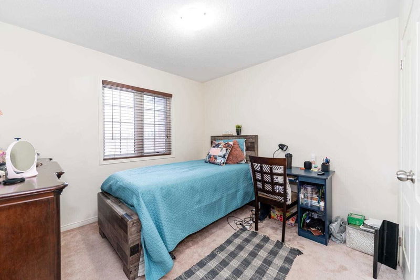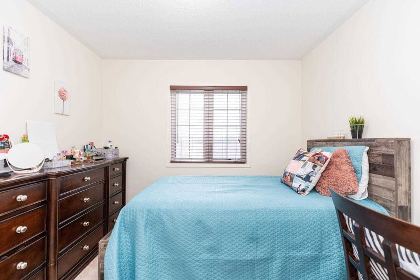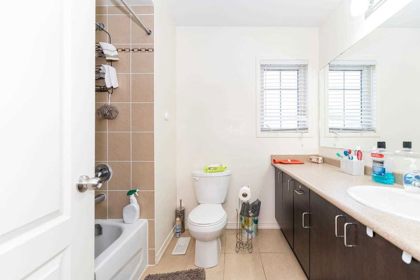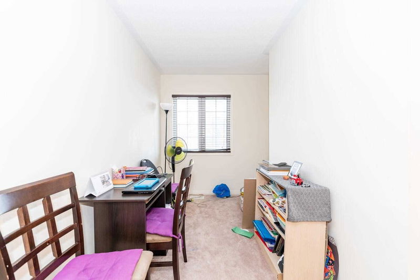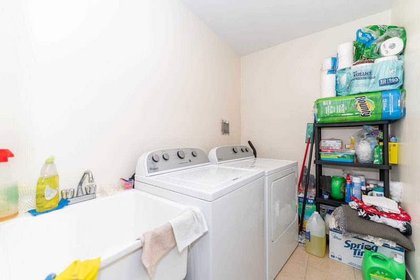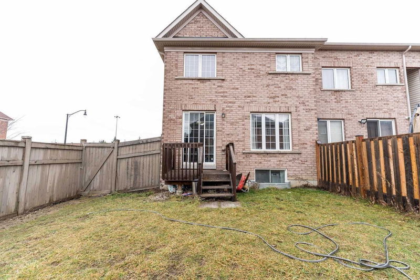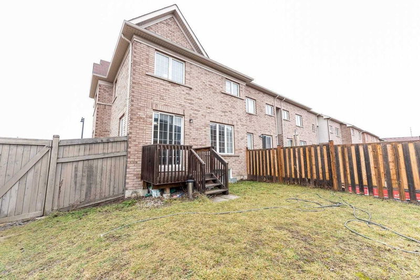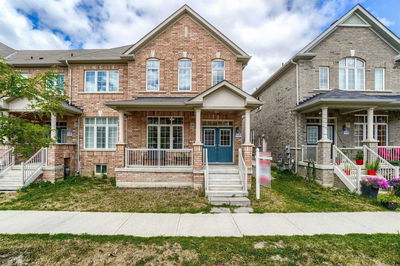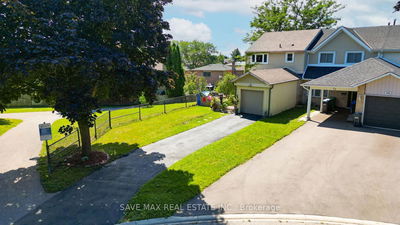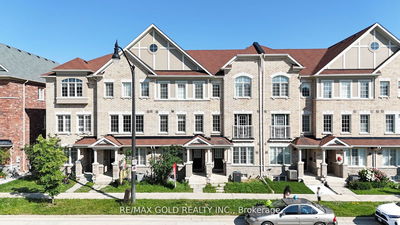Your Search Ends Here!!! Absolutely Stunning !! A Rare Find Premium Corner Lot In One Of The Most Sought Out Neighborhood Of Brampton. An Elegant Modern Style With The Warmth Of A Family Home.. This Beautiful House Comes With 3 Bedrooms Plus Loft Along On 2nd Floor With 2 Bedroom Basement Apartment For Extra Income. Main Floor Offer Formal Living Room With Separate Family Room. Chefs Delight Kitchen With S/S Appliances. Good Size Breakfast Area Overlooking To Fully Fenced Backyard. Hardwood On Main Floor With Matching Oak Stairs. 9 Ft Ceilings. Double Door Entrance. Primary Room With 5Pc Ensuite & His-Her Closets. 2 Other Good Size Bedrooms On Upper Level Along With Loft That Can Be Used As Office. 2nd Floor Laundry. Fully Finished Basement With 2 Bedrooms Along With 3Pc Washroom. Sep. Entrance Through The Garage For Basement.
Property Features
- Date Listed: Thursday, January 26, 2023
- Virtual Tour: View Virtual Tour for 136 Sussexvale Drive
- City: Brampton
- Neighborhood: Sandringham-Wellington North
- Major Intersection: Dixie/Countryside
- Full Address: 136 Sussexvale Drive, Brampton, L6R 3R5, Ontario, Canada
- Living Room: Hardwood Floor, O/Looks Family, Large Window
- Family Room: Hardwood Floor, Large Window, O/Looks Backyard
- Kitchen: Ceramic Floor, Centre Island, Stainless Steel Appl
- Listing Brokerage: Save Max Supreme Real Estate Inc., Brokerage - Disclaimer: The information contained in this listing has not been verified by Save Max Supreme Real Estate Inc., Brokerage and should be verified by the buyer.

