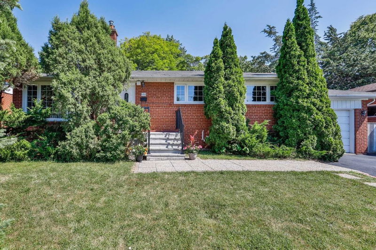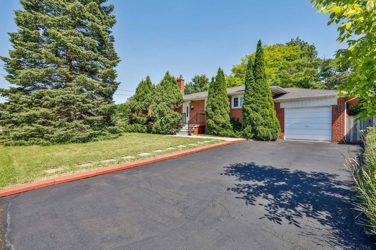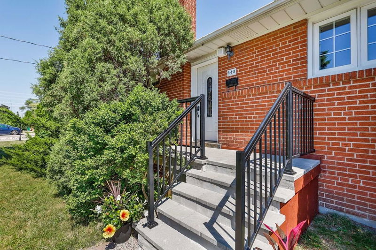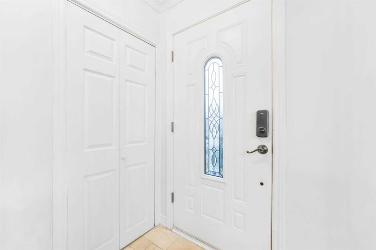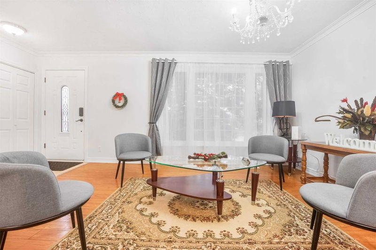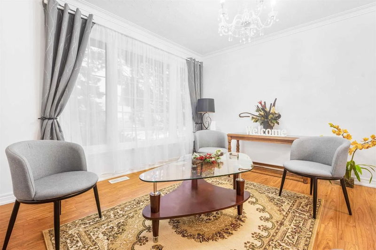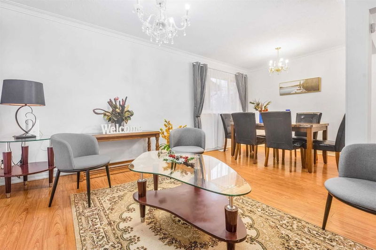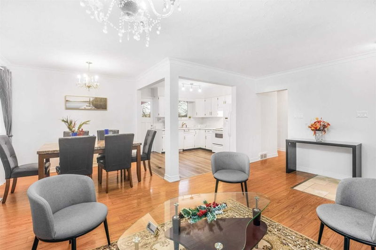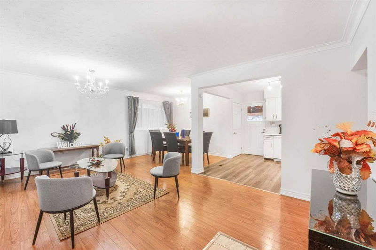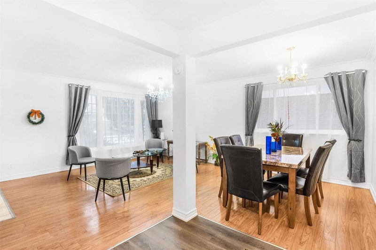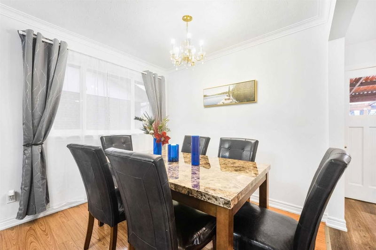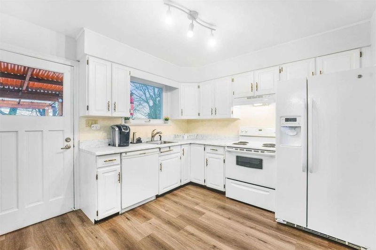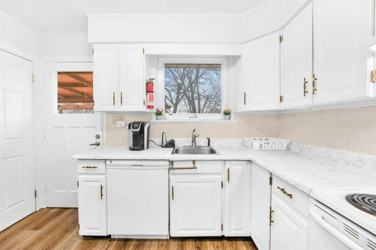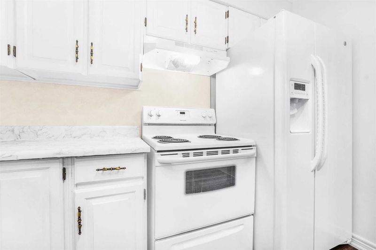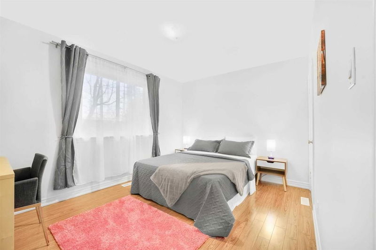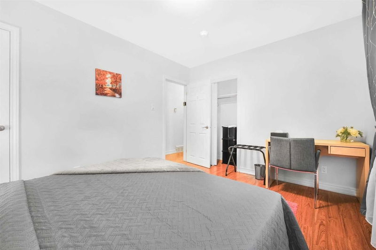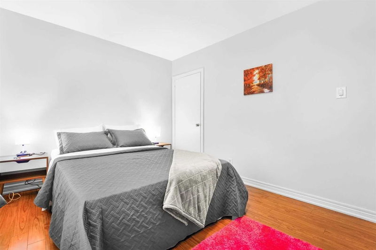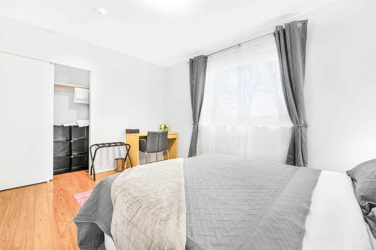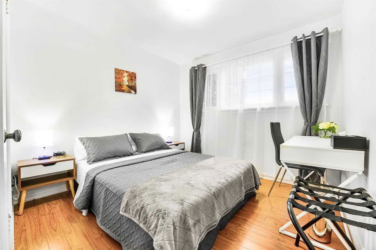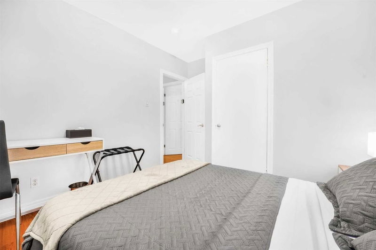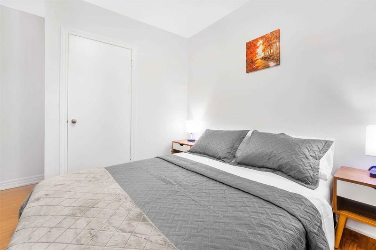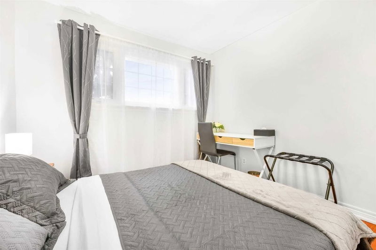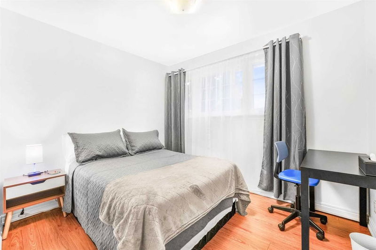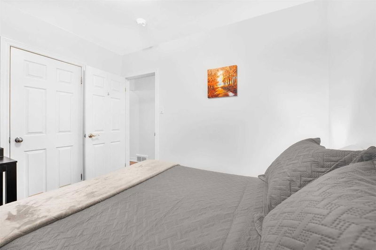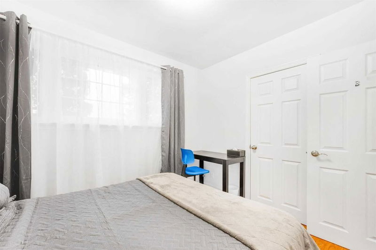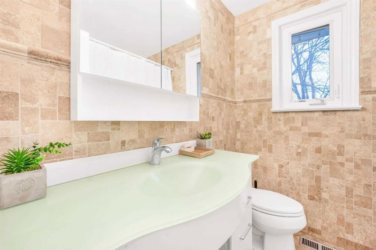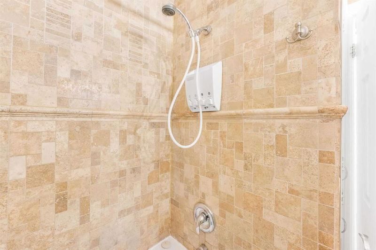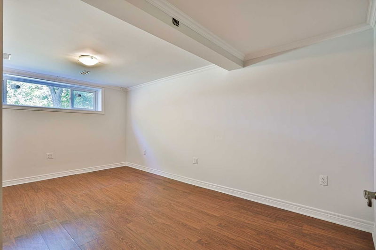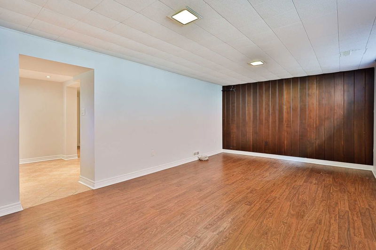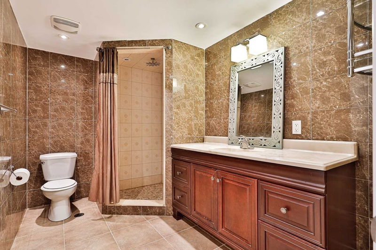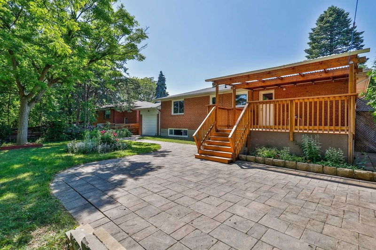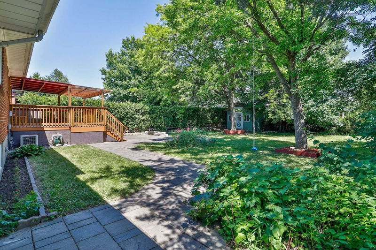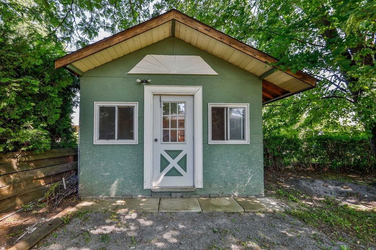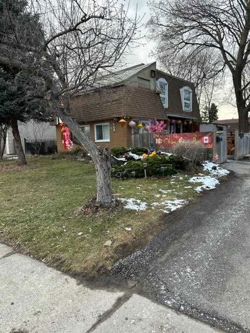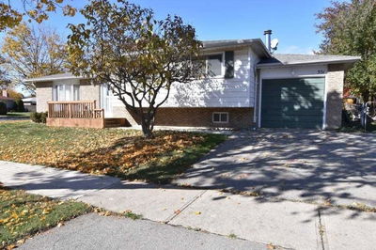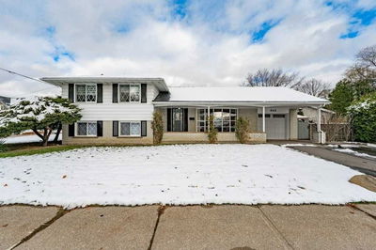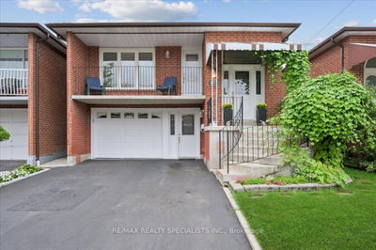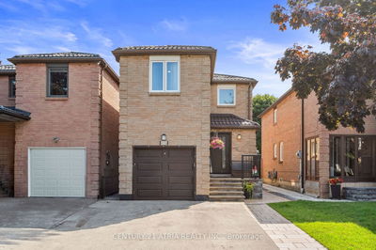Welcome To 648 Breckenridge Rd, A Stunning, Detached Starter Home W/Style Situated On A 64Ft X 140Ft Lot.Visitors Are Greeted By A Fabulous Open-Concept Layout That Allows For Plenty Of Entertaining.Natural Lighting Flows Throughout With A Kitchen W/Out Leading To A Bright Bkyrd. Create The Outdoor Space Of Your Dreams With A Fully Fenced, Private Yard Complete With An Insulated Workshop & Updated Deck Perfect For Summer Gatherings. Upstairs 3 Generous Size Bdrms Featuring Updated Windows For Efficiency. A Renovated Bathroom Along With Newer Laminate Flooring Throughout The Main Level Combined With Freshly Painted Walls To Tie The Space Together Nicely. Versatility Lies In The Tastefully Renovated Basement With Its Sleek Recessed Lighting & Fully Equipped Kitchenette. In-Law Suite, Home Office Or An Add'l Entertainment Area - The Potential High. Discover Endless Possibilities To Add On, Build & Extend As The Lot Size Allows. This Home Is A Must See.
Property Features
- Date Listed: Monday, February 20, 2023
- City: Mississauga
- Neighborhood: Mississauga Valleys
- Major Intersection: Cawthra / Burnhamthorpe
- Living Room: Laminate, Large Window, Open Concept
- Kitchen: Vinyl Floor, W/O To Deck
- Kitchen: Ceramic Floor, Pot Lights
- Listing Brokerage: New Era Real Estate, Brokerage - Disclaimer: The information contained in this listing has not been verified by New Era Real Estate, Brokerage and should be verified by the buyer.

