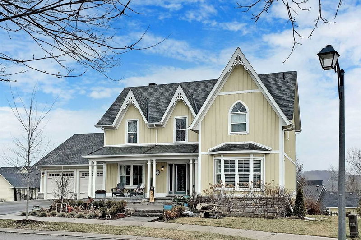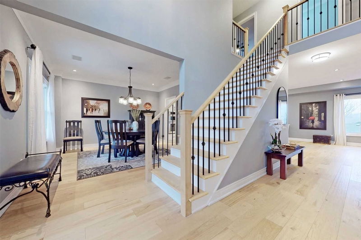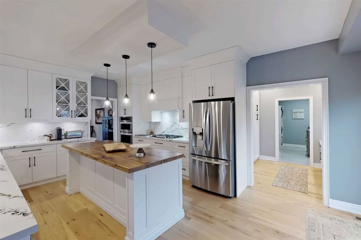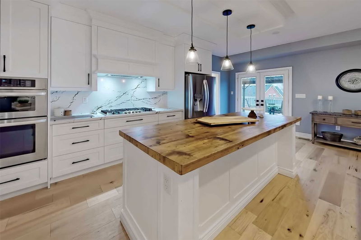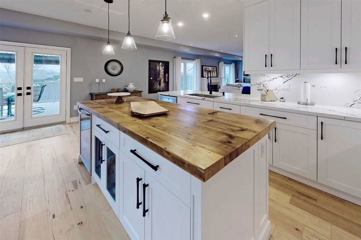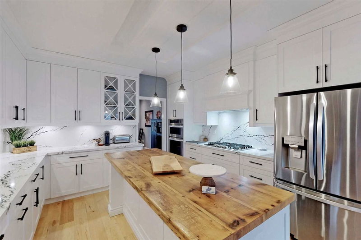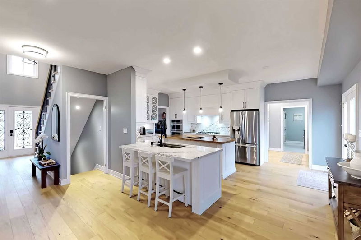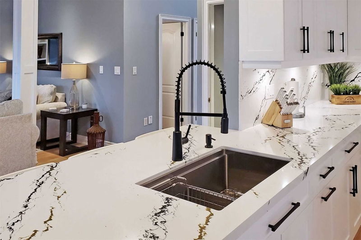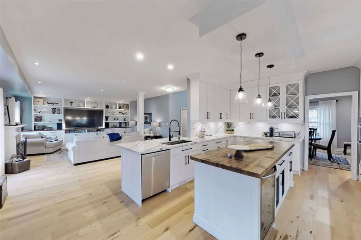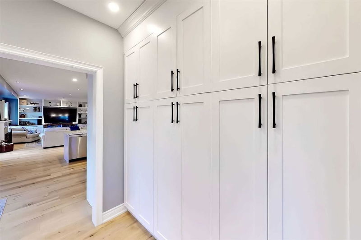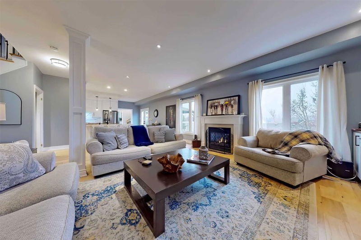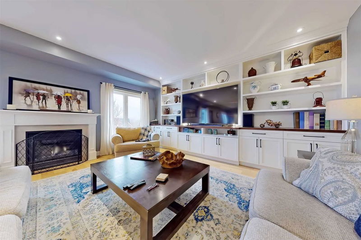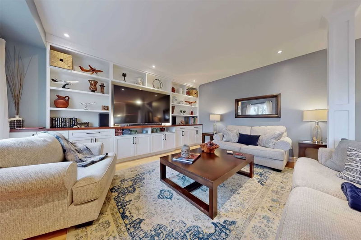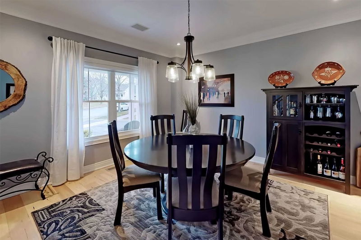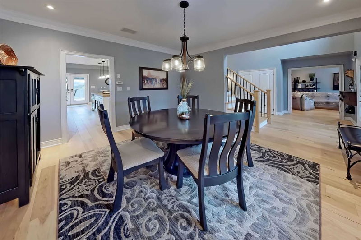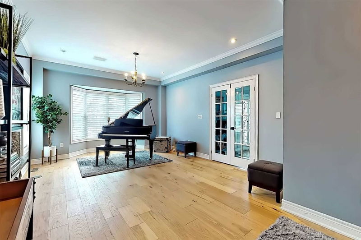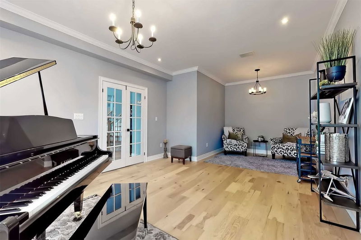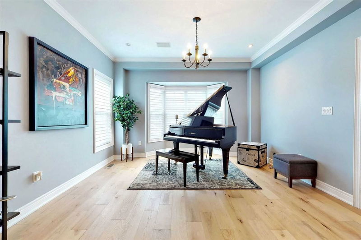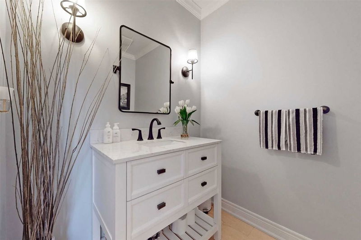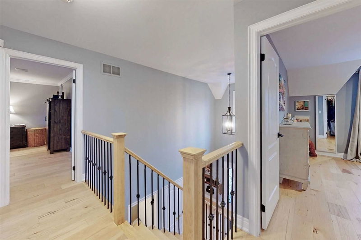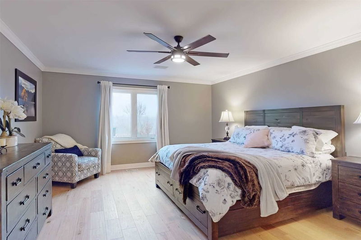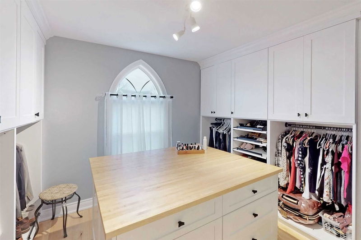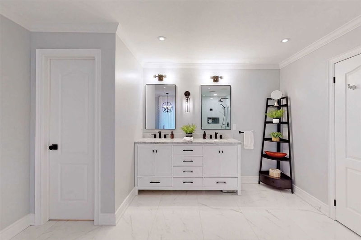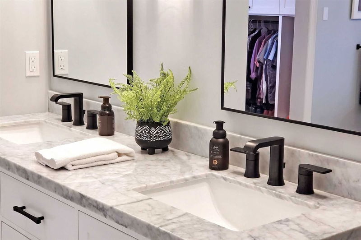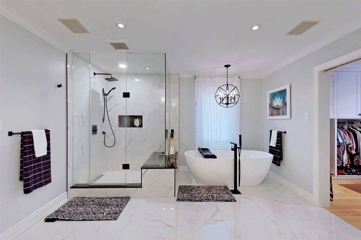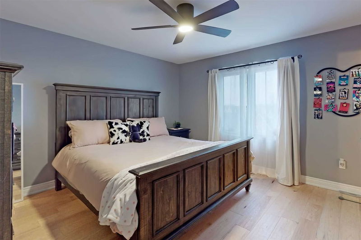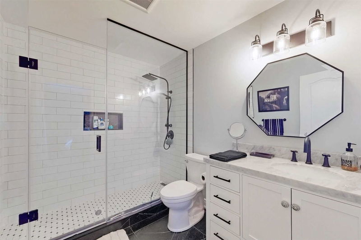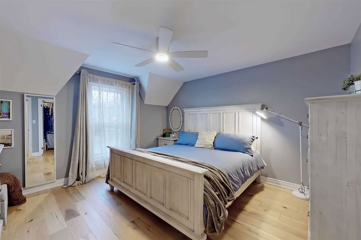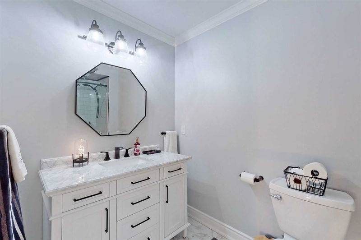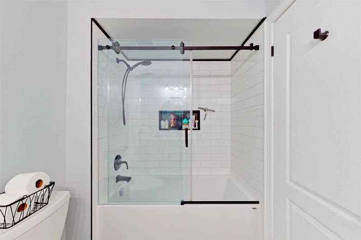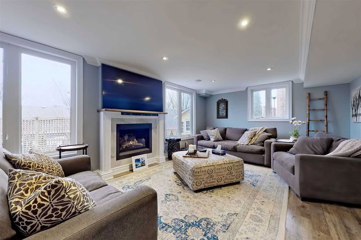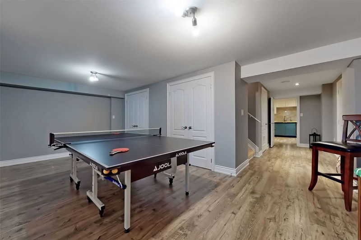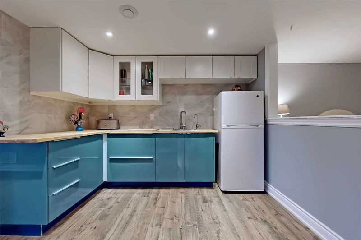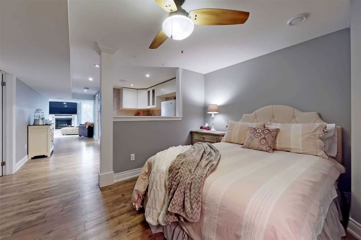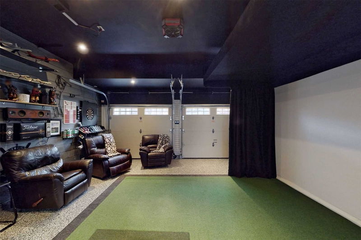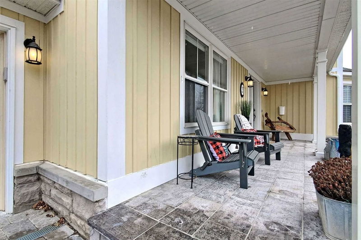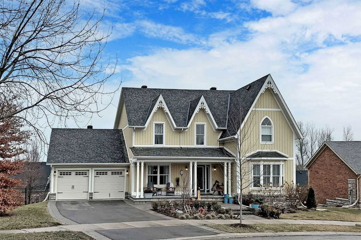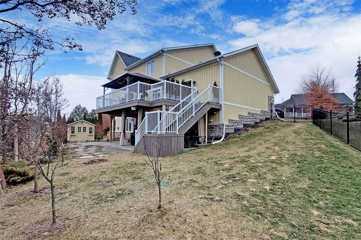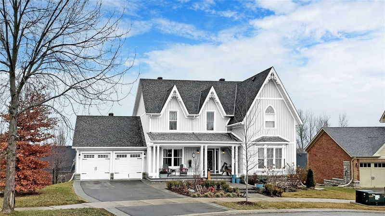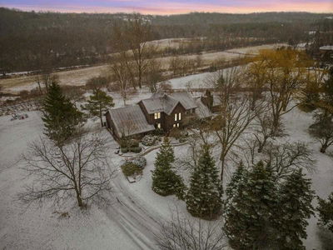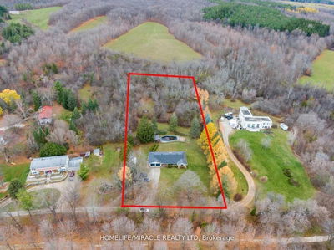** Completely Renovated & Updated Throughout** Almost $300,000 In Upgrades With 3 Bathrooms On 2nd Floor. Rare Offering In One Of Caledon's Most Sought-After Neighbourhoods. Maintenance-Free Exterior With Cement Board Siding! Welcoming Owners & Guests W/ Soaring 17' Ceilings & Centre Hall Plan Layout. Featuring Engineered Hickory Hardwood Floors Throughout Main & Second Level. Large Gourmet Kitchen W/ New Cambria Quartz Countertops & Backsplashes, Centre Island W/ Butcherblock Counter, B/I Appliances, Butler's Pantry & Walkout To Deck. Open Concept Family Room Offers New Media Wall Cabinetry & Millwork, Gas Fireplace. Luxury Primary Bedroom Includes Dressing Room W/ Custom Cabinetry & Dressing Table, Fully Renovated 5 Piece Ensuite W/ Porcelain Floors, Double Vanity W/ Marble Countertop & Water Closet. Entertainers Dream Walkout Basement Features Separate Entrance, 2 Recreational Rooms, Gym, Kitchenette, 4th Bedroom & 3 Piece Bath!
Property Features
- Date Listed: Wednesday, February 22, 2023
- Virtual Tour: View Virtual Tour for 23 East Village Drive
- City: Caledon
- Neighborhood: Inglewood
- Full Address: 23 East Village Drive, Caledon, L7C 3K3, Ontario, Canada
- Kitchen: Renovated, Quartz Counter, Breakfast Bar
- Family Room: Hardwood Floor, Gas Fireplace, Renovated
- Listing Brokerage: Re/Max Realty Specialists Inc., Brokerage - Disclaimer: The information contained in this listing has not been verified by Re/Max Realty Specialists Inc., Brokerage and should be verified by the buyer.

