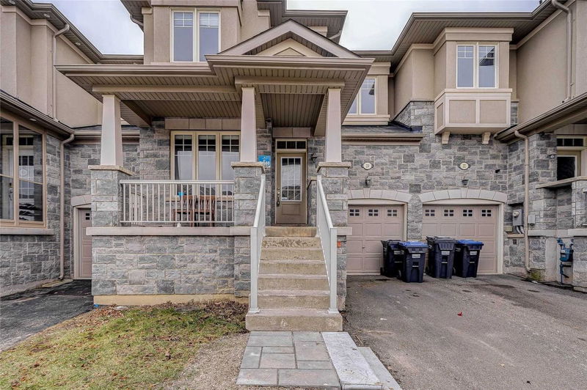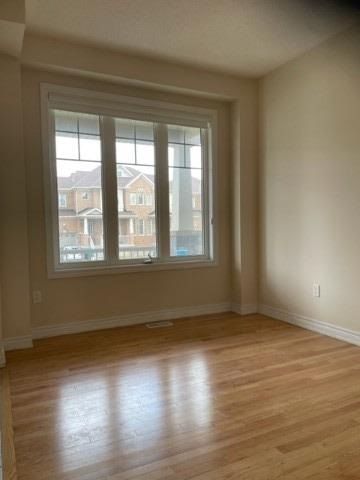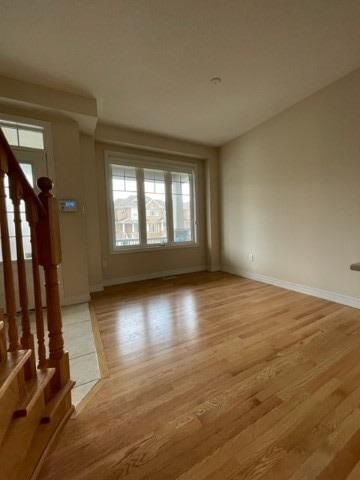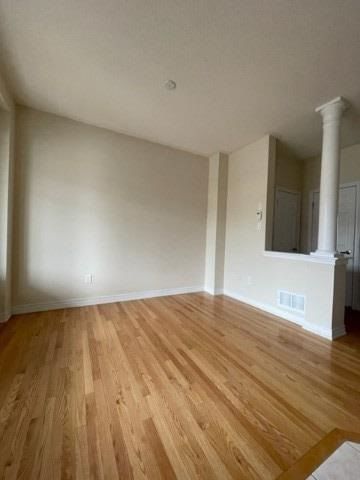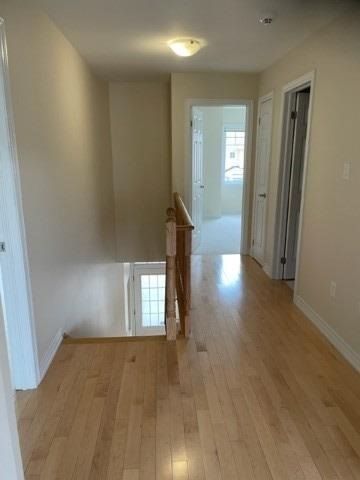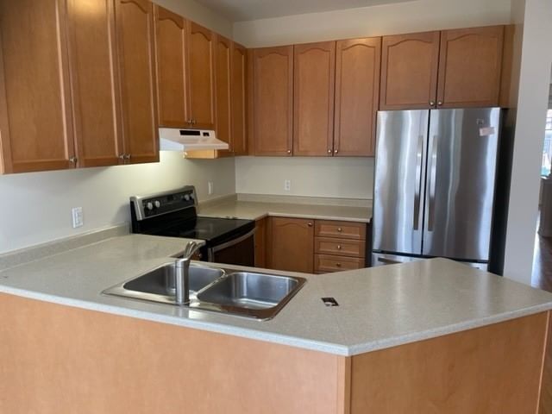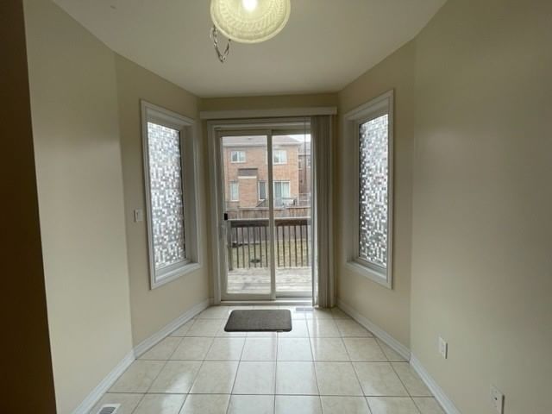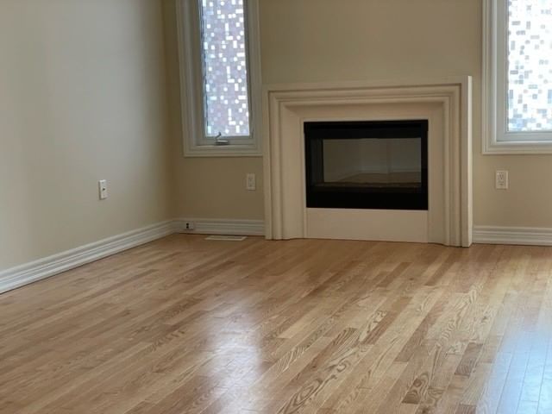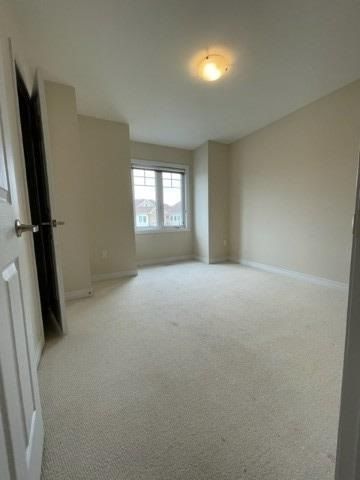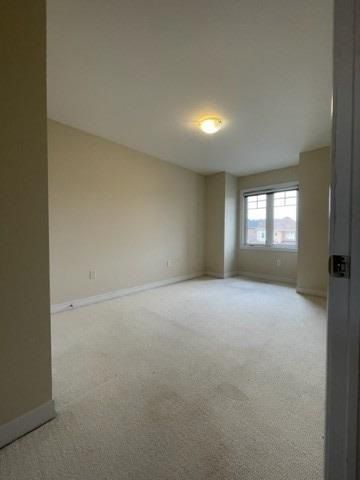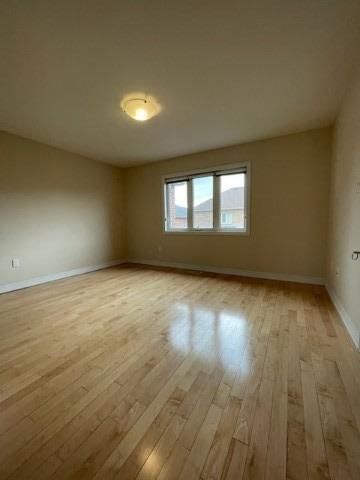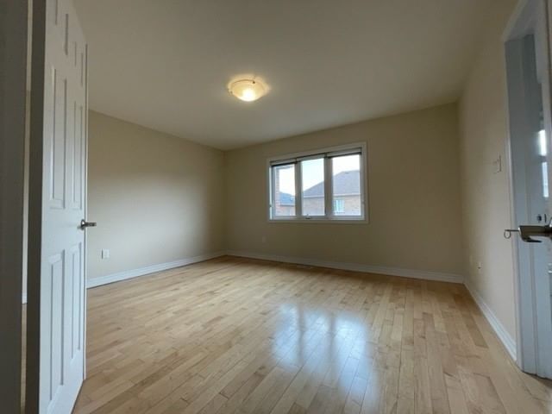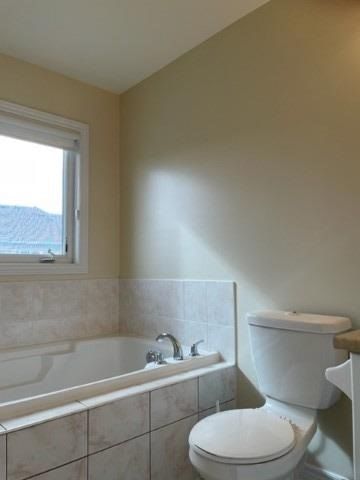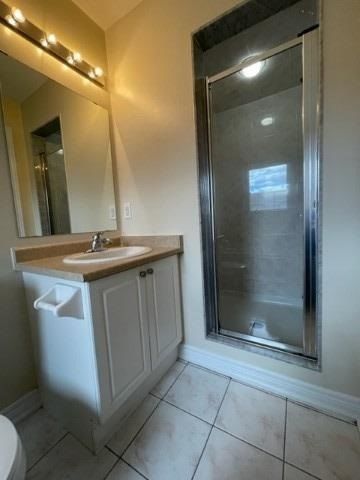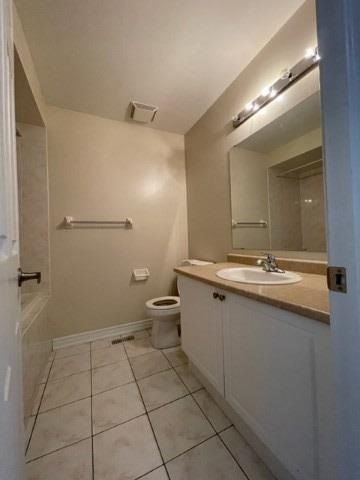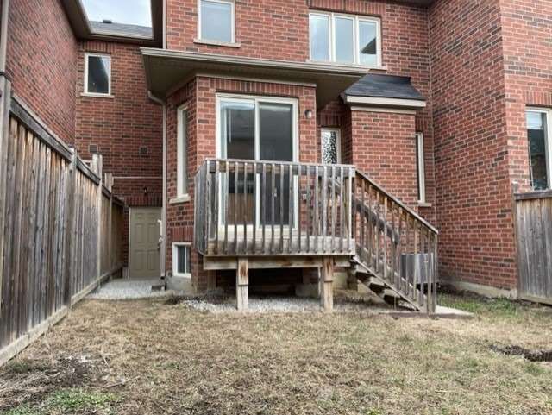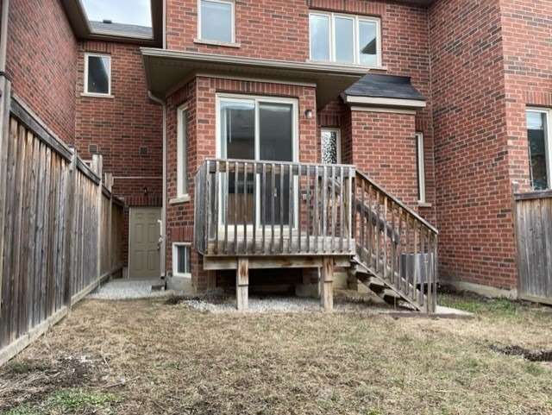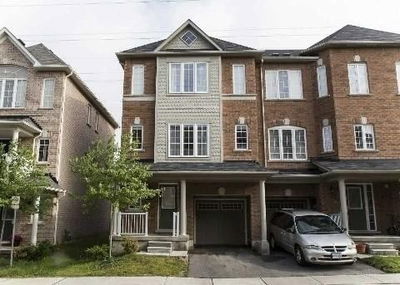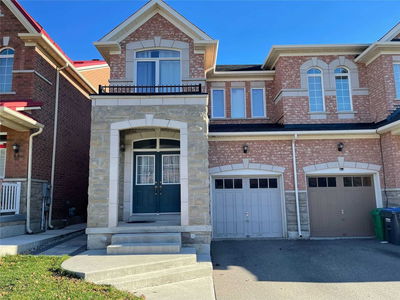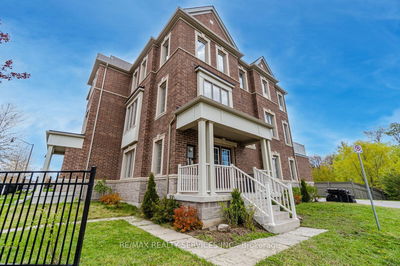Beautiful Executed Freehold Townhouse. Stone Exterior, 9' Ceilings, Hardwood Floor Throughout Main Floor And Master Bedroom With Closets And 4 Pc Ensuite. Upgraded Smooth Ceiling On 2nd Floor. Open Concept Kitchen And Breakfast Area. Cozy Family Room With Fireplace. Minutes To Lionhead Golf Club. 401-407 And Schools. Please Note This House Just A Year-Long Lease.
Property Features
- Date Listed: Wednesday, February 22, 2023
- City: Brampton
- Neighborhood: Bram West
- Major Intersection: Mississauga Rd / Steeles
- Living Room: Hardwood Floor, Open Concept, O/Looks Frontyard
- Family Room: Hardwood Floor, Fireplace, O/Looks Backyard
- Kitchen: Ceramic Floor, Open Concept, O/Looks Backyard
- Listing Brokerage: Living Realty Inc., Brokerage - Disclaimer: The information contained in this listing has not been verified by Living Realty Inc., Brokerage and should be verified by the buyer.

