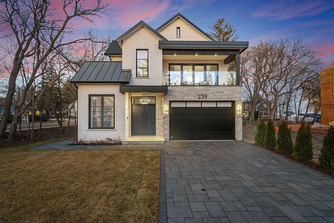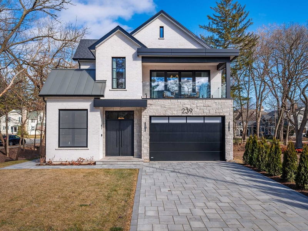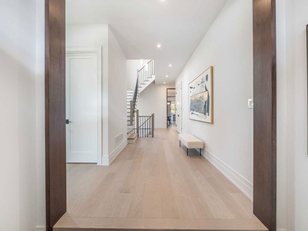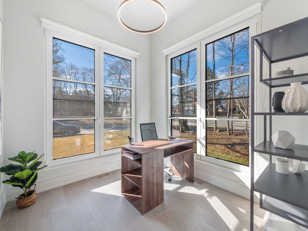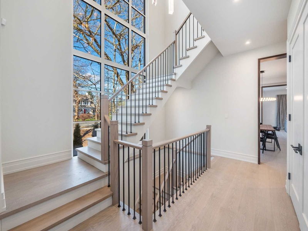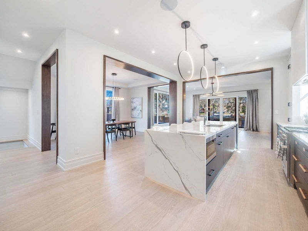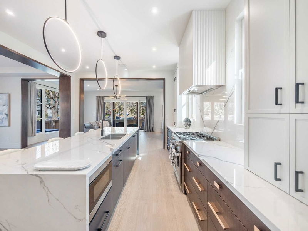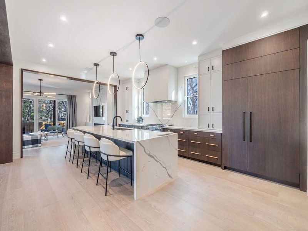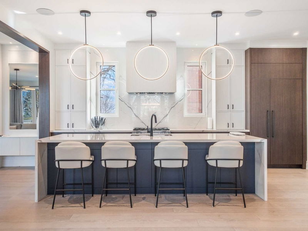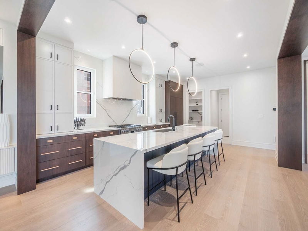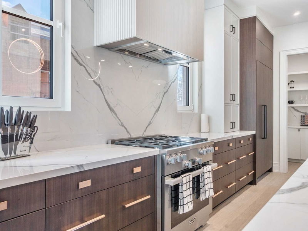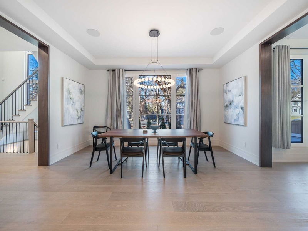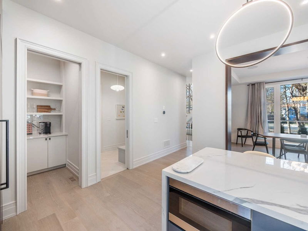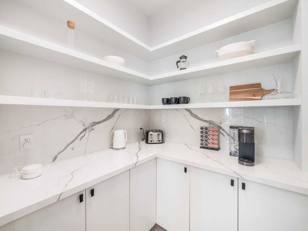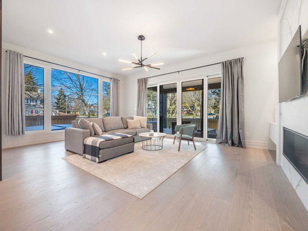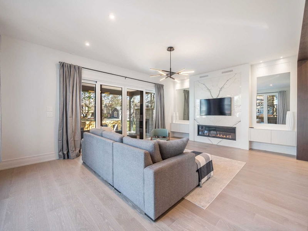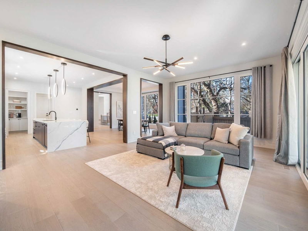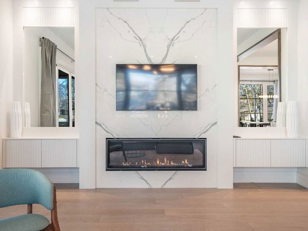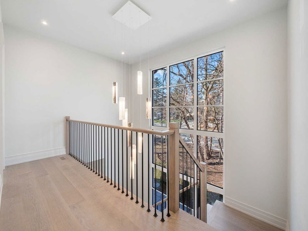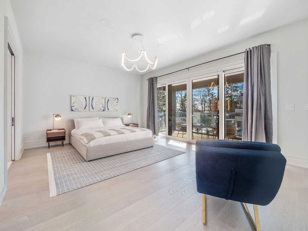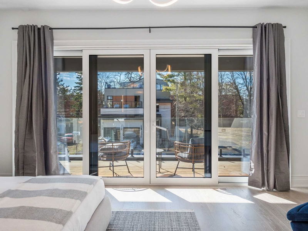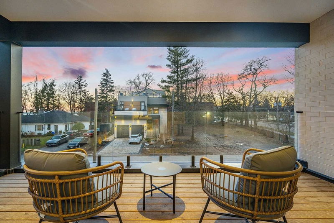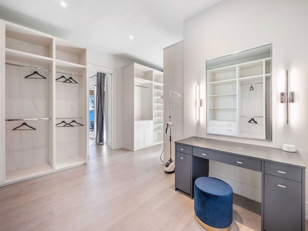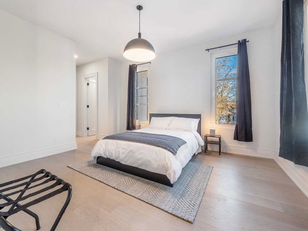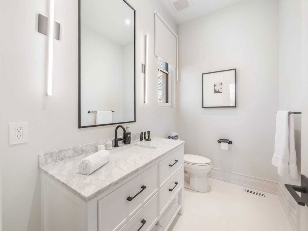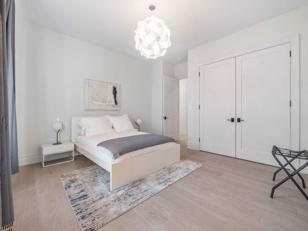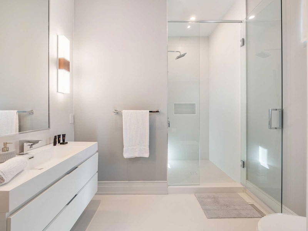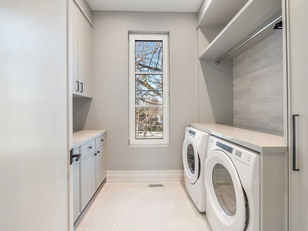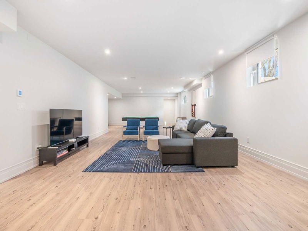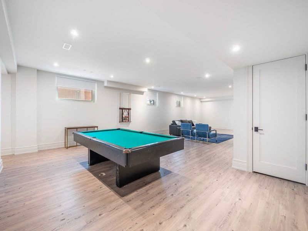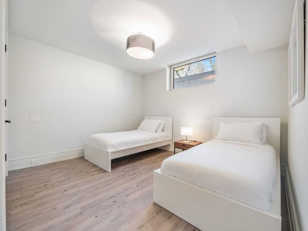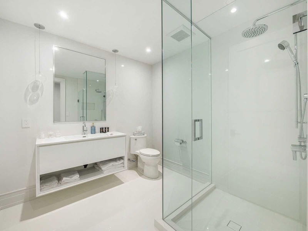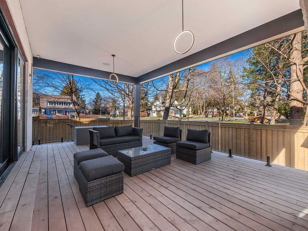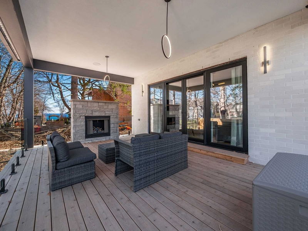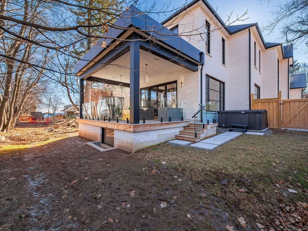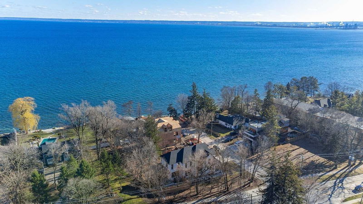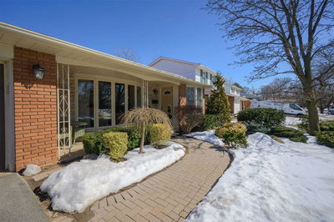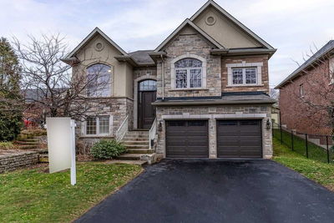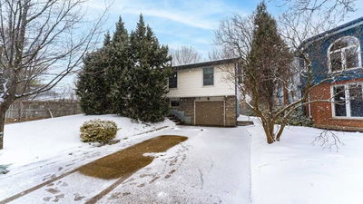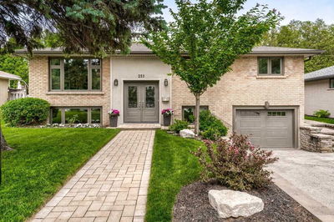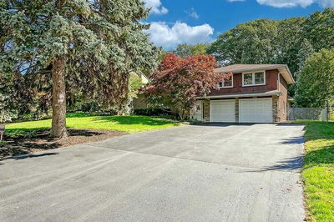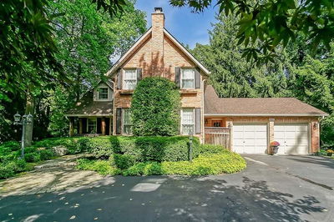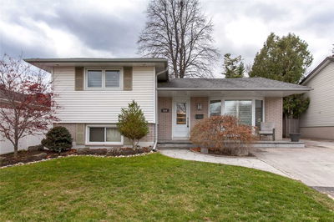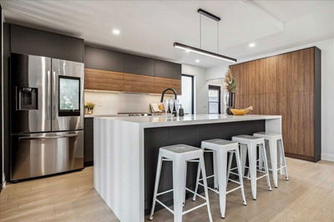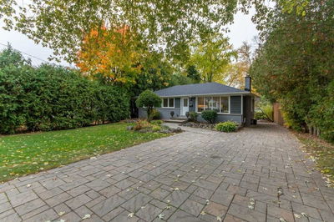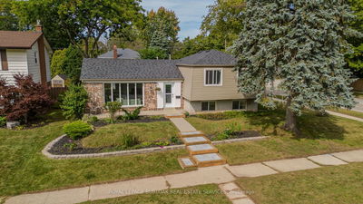The Story - This Modern Farmhouse In The City Blends Clean-Lined Sophistication W. Simple & Honest Materials For A Dramatic Appeal. A Setting Of Mature Trees & Lake Views Frames This Modern Classic Gem Of White Brick, Black-Mullioned Windows & Soft Grey Limestone. It Presents A Crisp Envelope Around Which Geometric Gardens Of Evergreens, Lavender & Large Trees Speak Simplicity & Elegance. The Outdoor Spaces Make A Seamless Connection To A Bright Contemporary Interior. The Home - Custom Design & Build By Award-Winning Teams Regina Sturrock Design Inc. & Stuart Riley Bespoke Builder. 239 Green Street Exudes A Timeless Quality Through Clean Lines & Classic Materials. Open Views & Light Define The Principal Rooms. Together, This Approach Defines A Modern, Luxurious Environment. This 4 Bed, 5 Bath Custom Build Offers Over 5300 Sq. Ft. Of Living Space, Incl. Features Such As Covered Porch W. Fireplace, Lake View Balcony, Custom Kitchen W. Book Matched Feature Wall, Office, Rec Lounge, Gym,
Property Features
- Date Listed: Wednesday, February 22, 2023
- Virtual Tour: View Virtual Tour for 239 Green Street
- City: Burlington
- Neighborhood: Roseland
- Full Address: 239 Green Street, Burlington, L7R 0B1, Ontario, Canada
- Kitchen: Main
- Living Room: Fireplace, W/O To Porch
- Listing Brokerage: The Agency, Brokerage - Disclaimer: The information contained in this listing has not been verified by The Agency, Brokerage and should be verified by the buyer.

