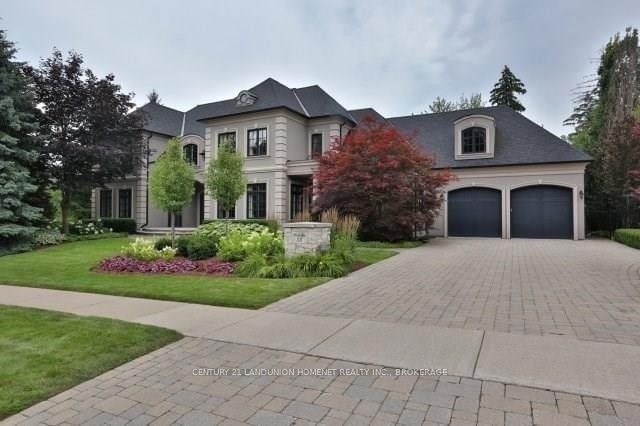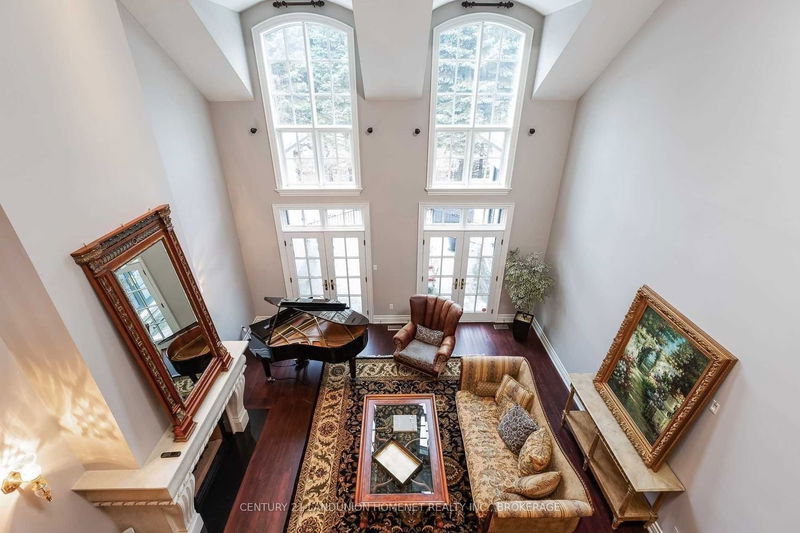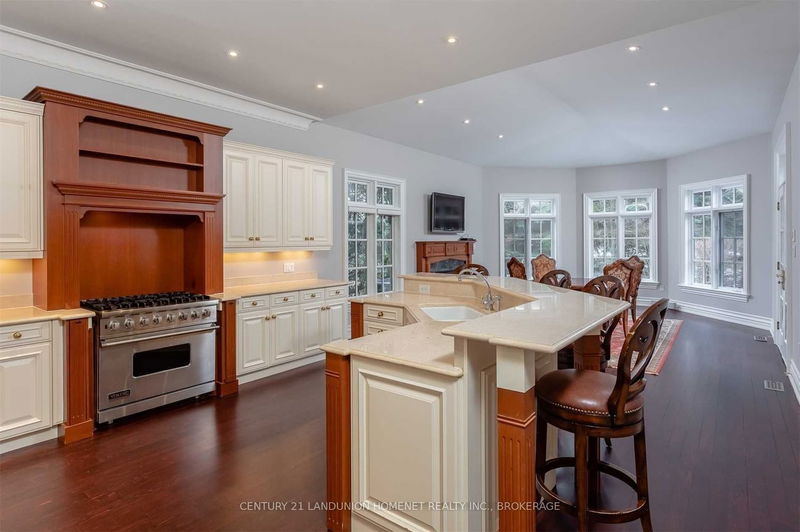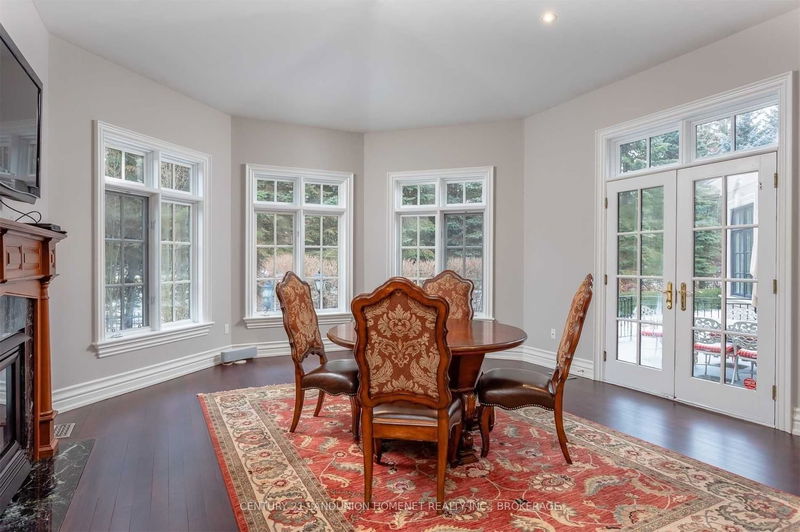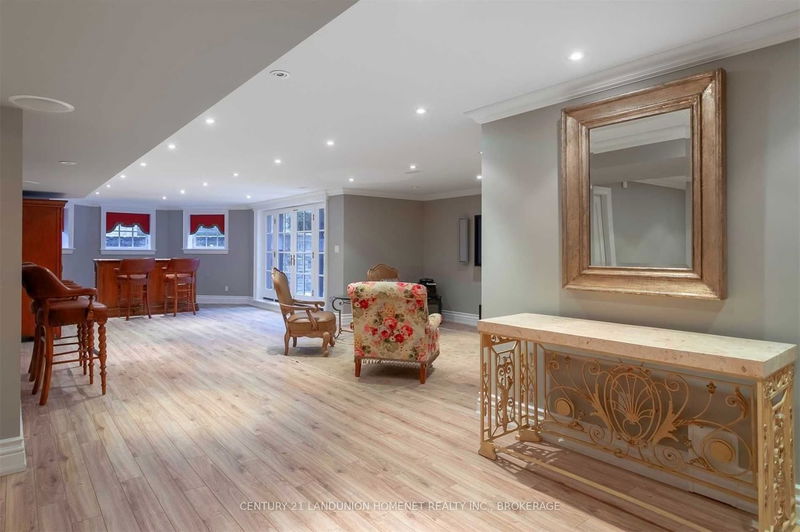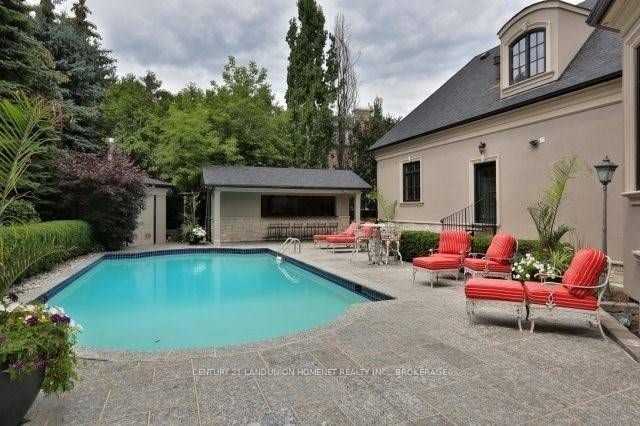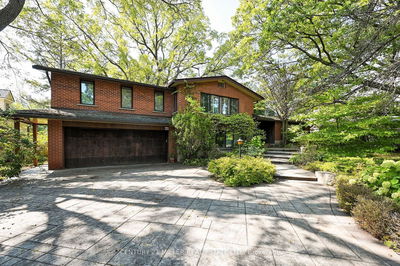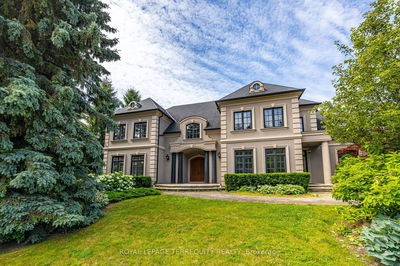Must See Custom Home On Exclusive Street West Of Lakeshore. Main Floor Master And Main Floor Living Area. Open Concept Design With High Ceilings & Luxurious Finishes. Main Floor Office, Master Room Complete With A Walk-Out Terrace. Fully Finished Basement.
Property Features
- Date Listed: Friday, February 24, 2023
- City: Oakville
- Neighborhood: Eastlake
- Major Intersection: Bel Air/Lakeshore
- Full Address: 88 Bel Air Drive, Oakville, L6J 7N1, Ontario, Canada
- Living Room: Hardwood Floor, Cathedral Ceiling, Gas Fireplace
- Kitchen: Hardwood Floor, Pantry, B/I Appliances
- Listing Brokerage: Century 21 Landunion Homenet Realty Inc., Brokerage - Disclaimer: The information contained in this listing has not been verified by Century 21 Landunion Homenet Realty Inc., Brokerage and should be verified by the buyer.

