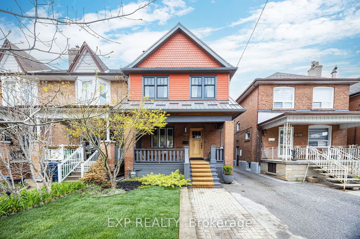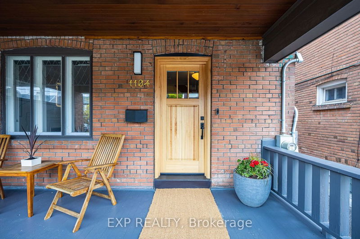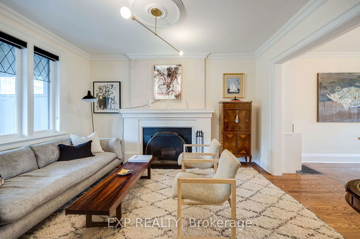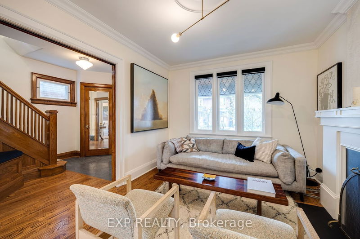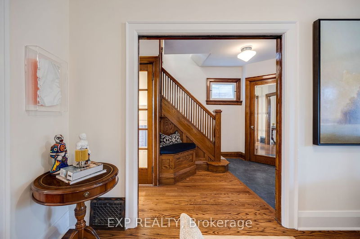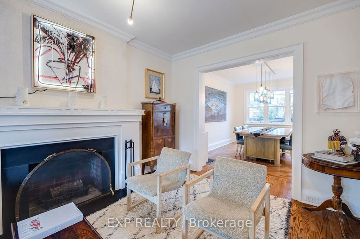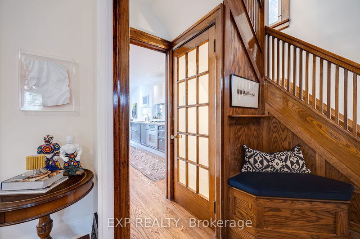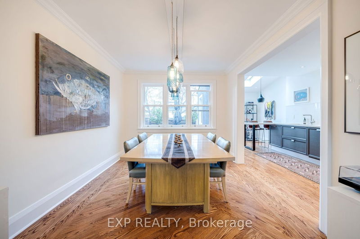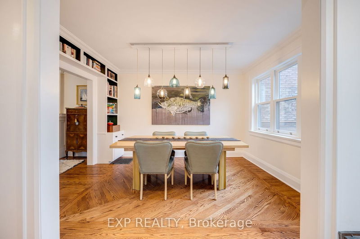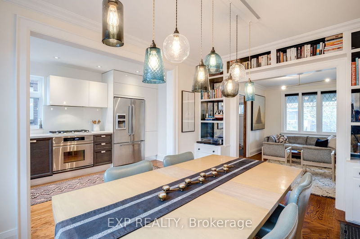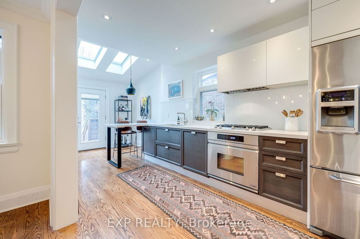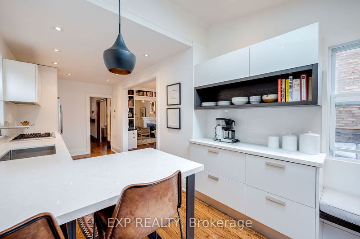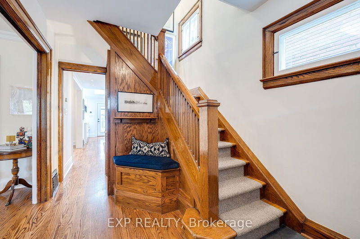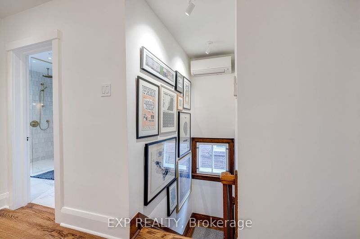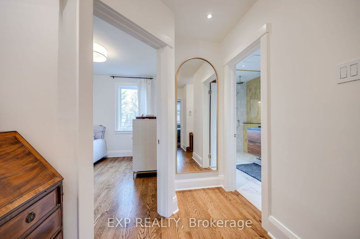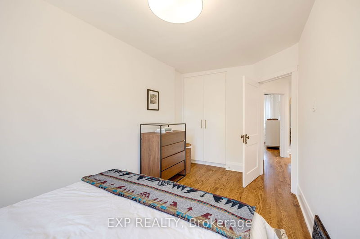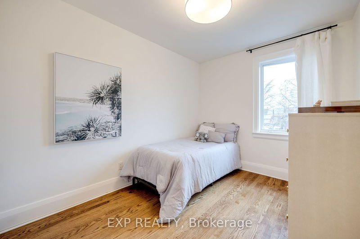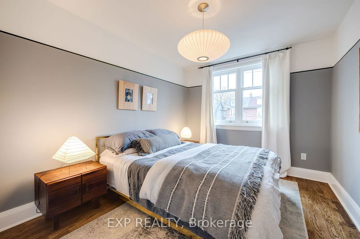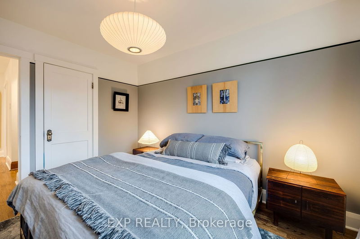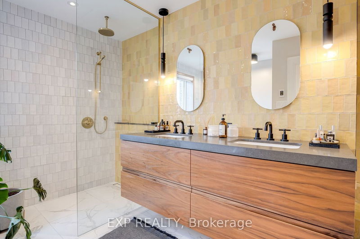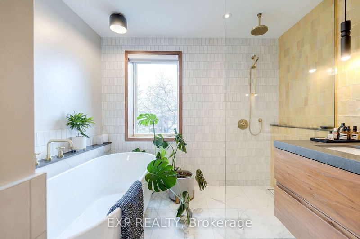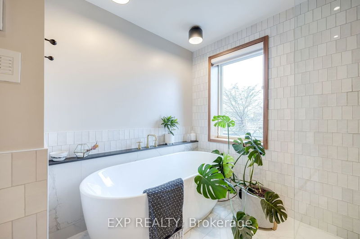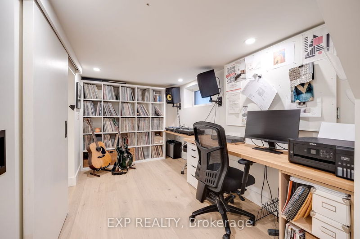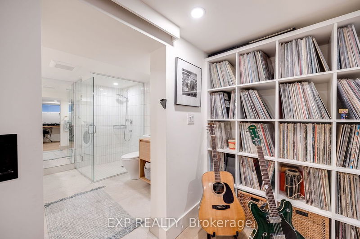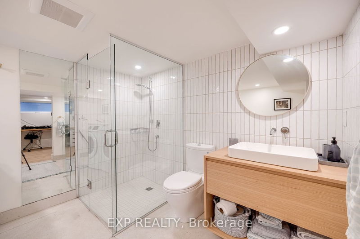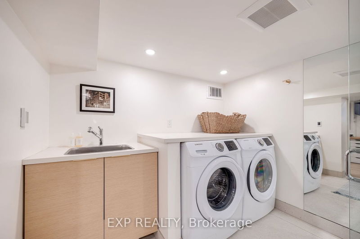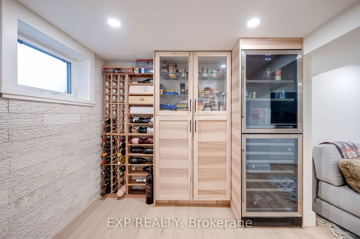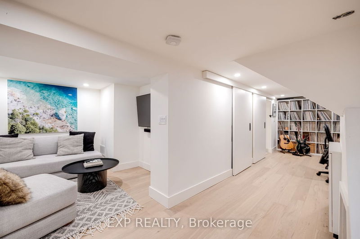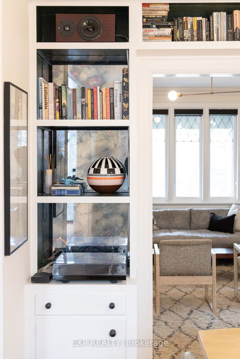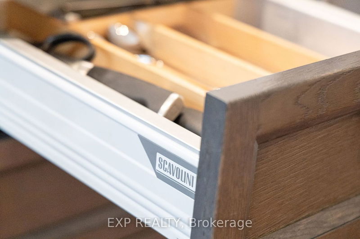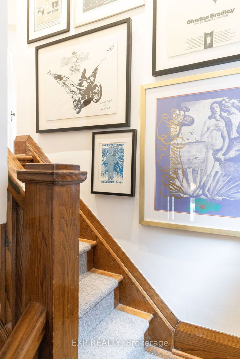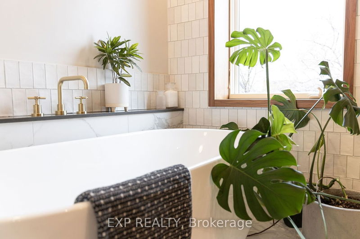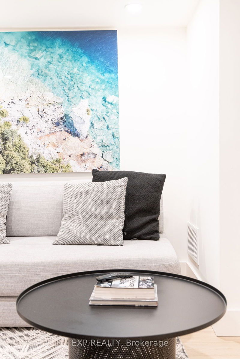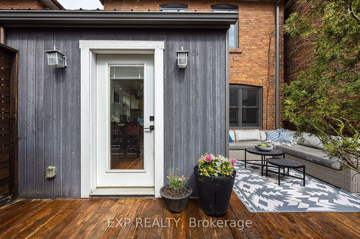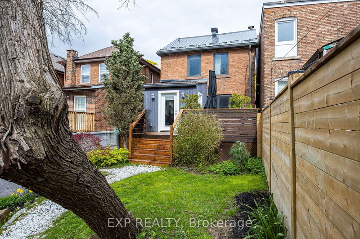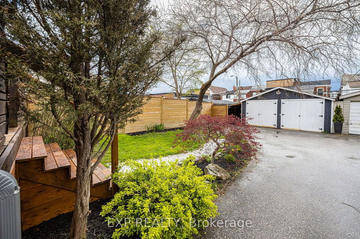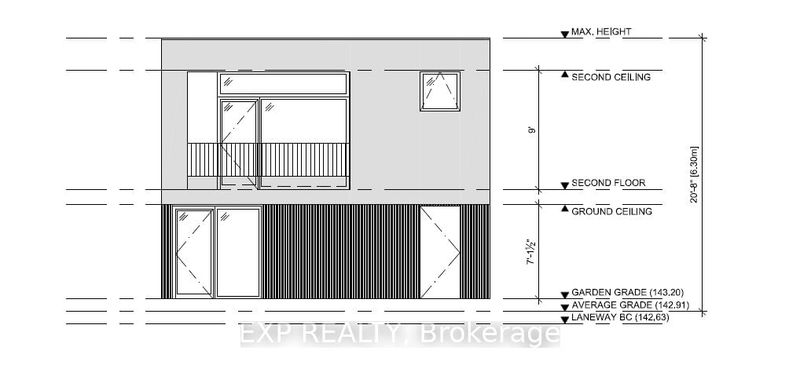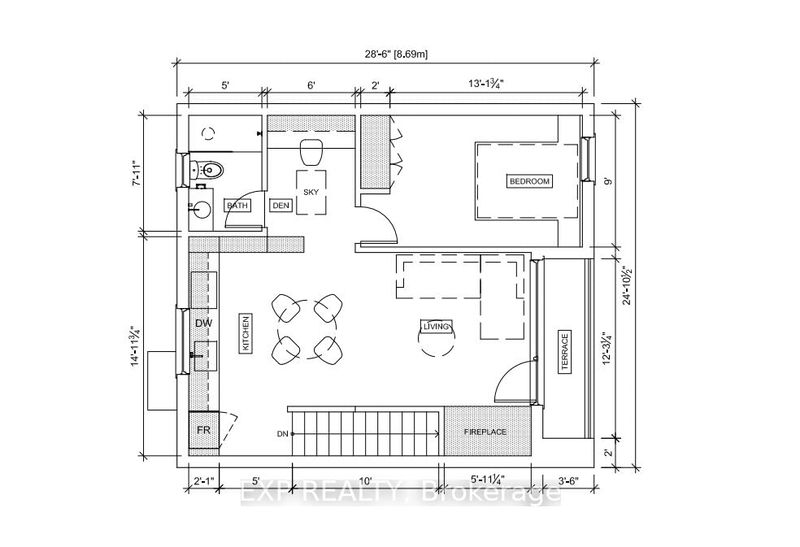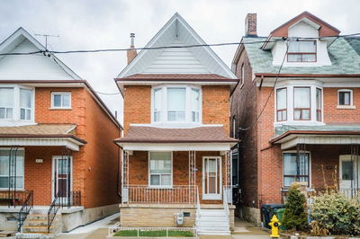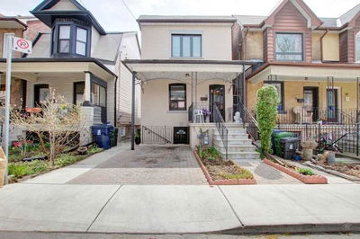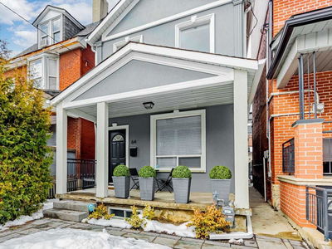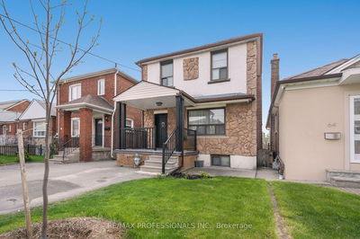Escape To Your Urban Sanctuary. This Stunning Detached 3 Bdrm 2 Bathroom Home Boasts, Modern Design & Luxurious Finishes. It Exudes Warmth And Comfort And A Serene Backyard Oasis. The Living Room Features A Cozy Fireplace And Large Windows That Let In Plenty Of Natural Light. The Dining Room Is Perfect For Entertaining Guests And Has Ample Space For A Large Dining Table. Enjoy Cooking On A Gas Stove, Scavolini Designed Kitchen Is Fully Equipped With High-End Stainless Steel Appliances, Quartz Countertops, And Plenty Of Cabinet Storage Space. The Backyard Is An Oasis Of Tranquility, Featuring A Spacious Deck, Perfect For Summer Bbqs And Outdoor Entertaining. Extra: Andersen Eseries Windows, New Metal Roof, Laneway Housing Approved, 5 Car Parking. Located In The Vibrant Corso Italia Neighbourhood, Experience The Perfect Blend Of City Living.
Property Features
- Date Listed: Wednesday, May 03, 2023
- Virtual Tour: View Virtual Tour for 1104 St Clarens Avenue
- City: Toronto
- Neighborhood: Dovercourt-Wallace Emerson-Junction
- Full Address: 1104 St Clarens Avenue, Toronto, M6H 3X7, Ontario, Canada
- Living Room: Fireplace, Hardwood Floor, Large Window
- Kitchen: Hardwood Floor, Stainless Steel Appl, Skylight
- Listing Brokerage: Exp Realty - Disclaimer: The information contained in this listing has not been verified by Exp Realty and should be verified by the buyer.

