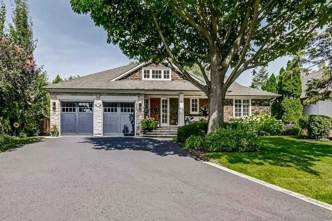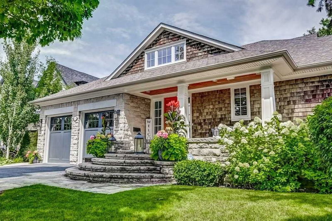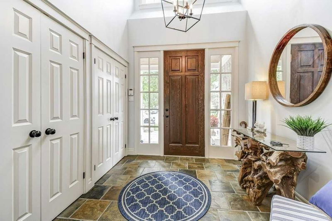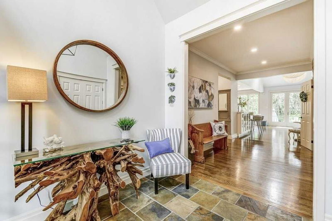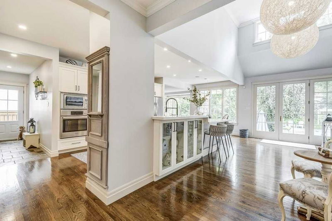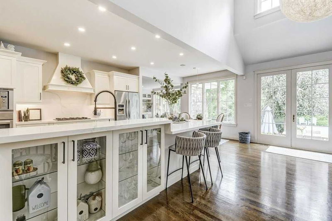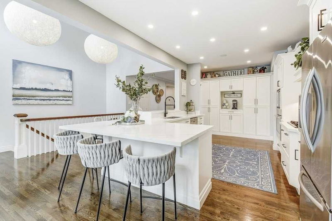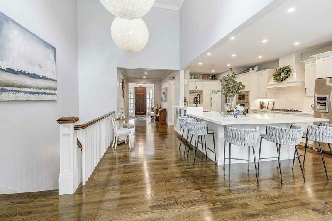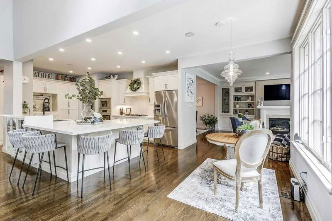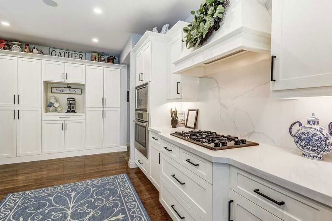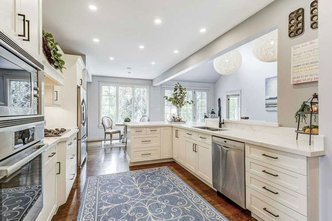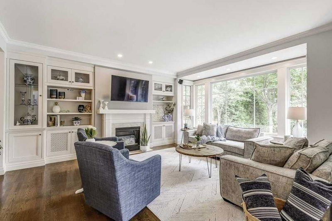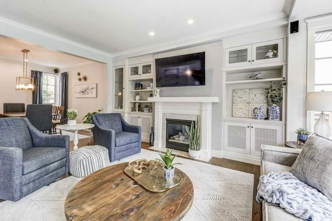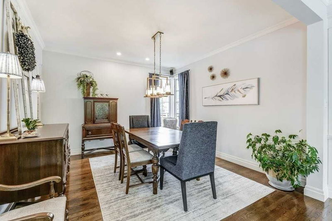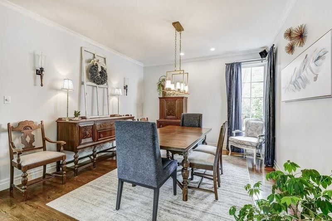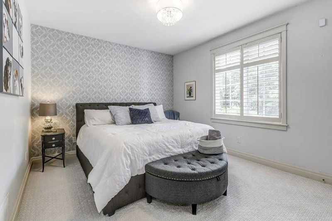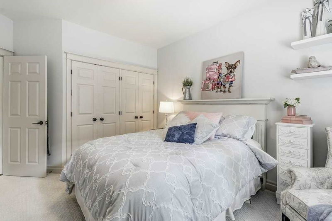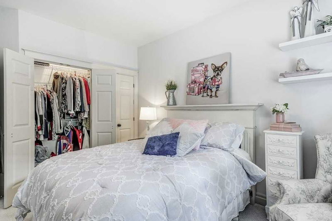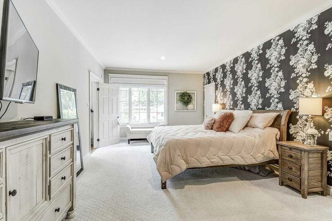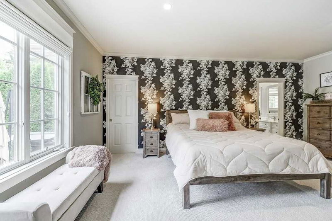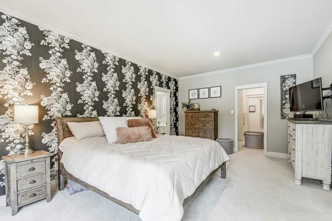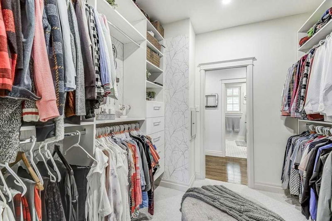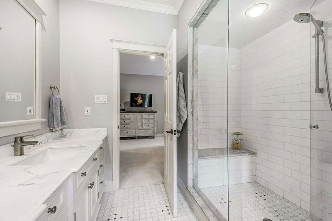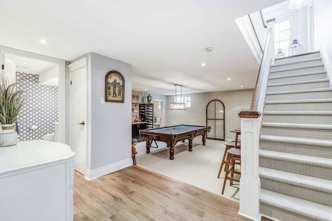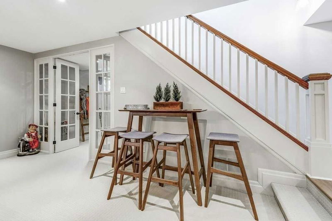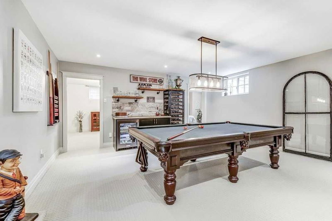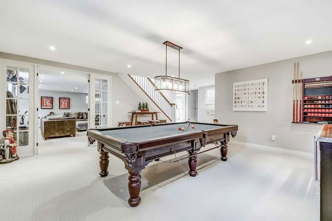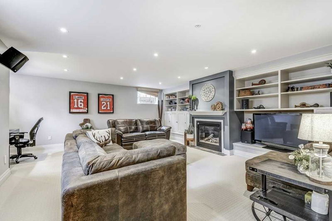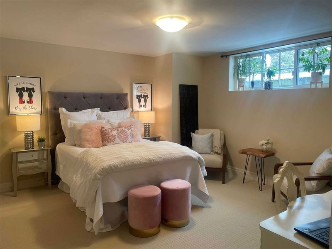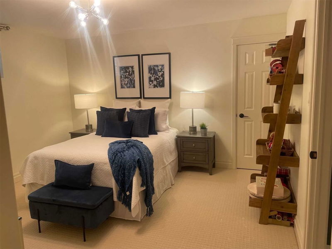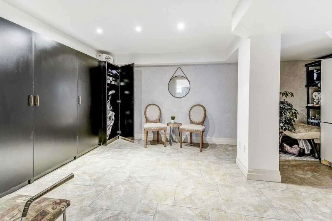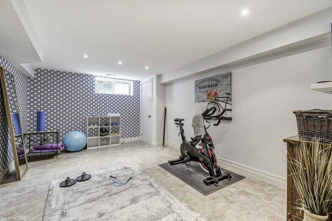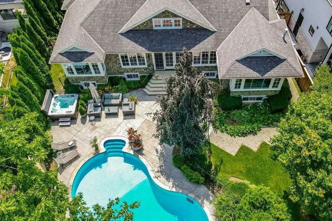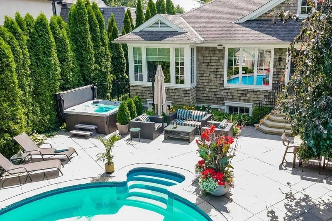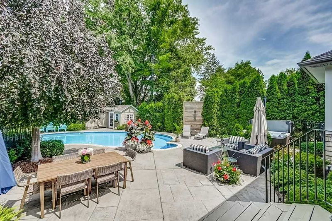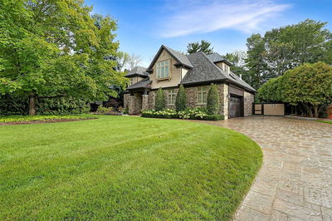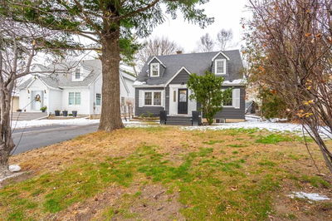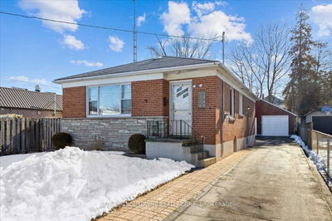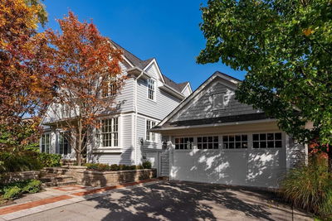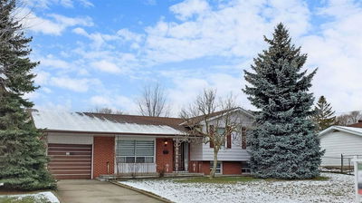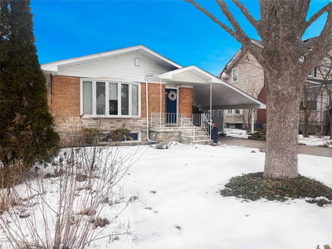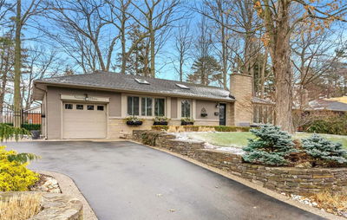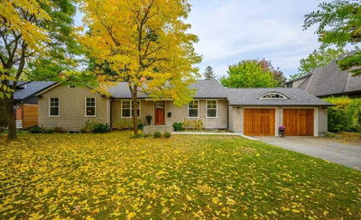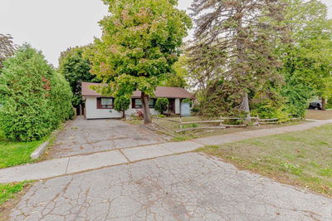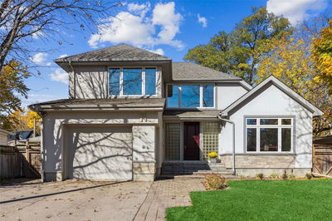This 5 Bdrm Stunning Executive Bungalow Located In The Highly Sought-After Neighbourhood Of South East Oakville Is Sure To Impress! Featuring The Utmost Attention To Quality & Detail You Are Sure To Love. Enjoy A Spacious Open Flr Plan W/ Just Under 6,000 Sq.Ft. Of Living Space, Perfect For A Growing Family Or A Downsizing Couple. Main Flr Features A Fabulous Master Suite W/ A Private Bright Office, Oversized W/I Closet & Spa Like Ensuite. The 3 Main Floor Bedrooms Are Spacious W/ Plenty Of Natural Light & And 2 Updated Full Baths And 1 Half Bath. Open Concept Kitchen Is A Chef's Dream & Entertainers Haven W/ High-End S/S Appliances, Quartz Countertops + A Large L Shaped Island, Plenty Of Counter Space & Seating. Bright Living Rm O/Looks The Magnificent Bckyrd Is Warm & Inviting W/ A Cozy Fireplace & Built-In Cabinetry, As Well As Hrdwd Flrs Into To The Spacious Dining Rm. Lower Lvl Features 2 Or More Bdrms Perfect For The Older Kids In The Family, A Games Rm, Rec Rm, Plenty Of Storage
Property Features
- Date Listed: Wednesday, March 08, 2023
- Virtual Tour: View Virtual Tour for 411 Donnybrook Road
- City: Oakville
- Neighborhood: Old Oakville
- Major Intersection: Devon & Maple Grove
- Full Address: 411 Donnybrook Road, Oakville, L6J 4Y2, Ontario, Canada
- Kitchen: Hardwood Floor, Centre Island, W/O To Yard
- Living Room: Hardwood Floor, Gas Fireplace, O/Looks Backyard
- Family Room: Broadloom, Gas Fireplace, B/I Shelves
- Listing Brokerage: Royal Lepage Real Estate Services Ltd., Brokerage - Disclaimer: The information contained in this listing has not been verified by Royal Lepage Real Estate Services Ltd., Brokerage and should be verified by the buyer.

