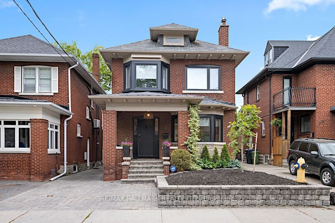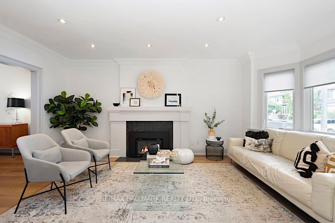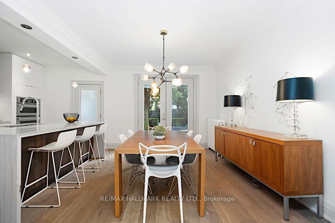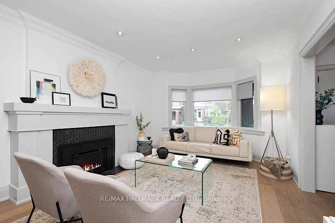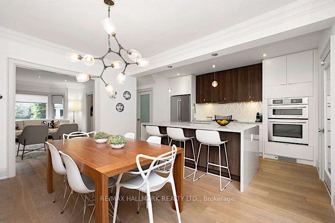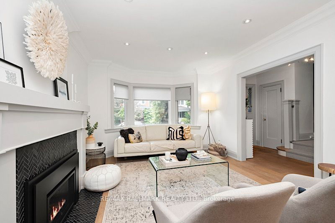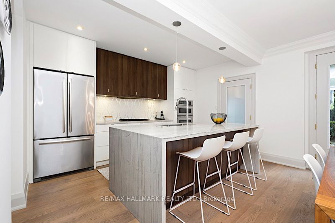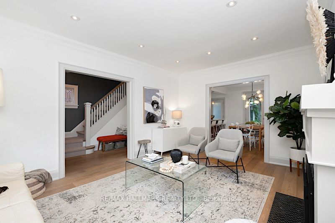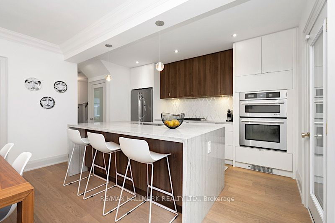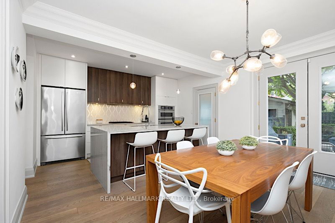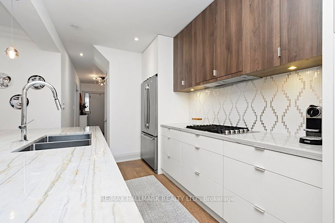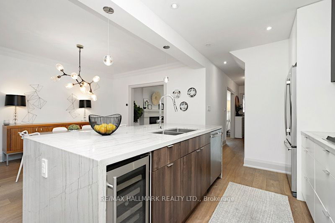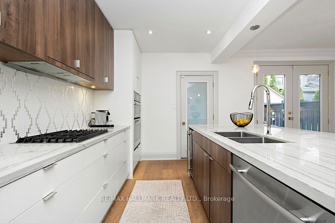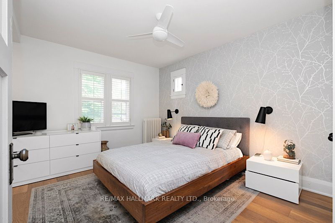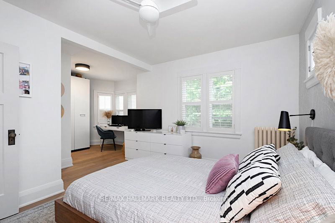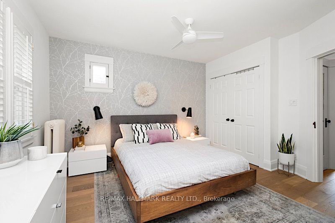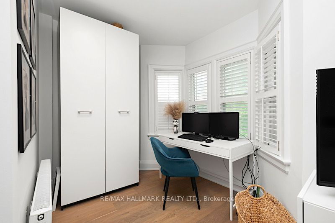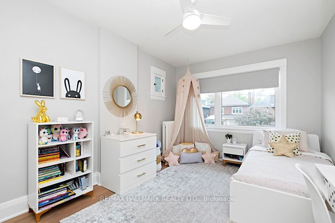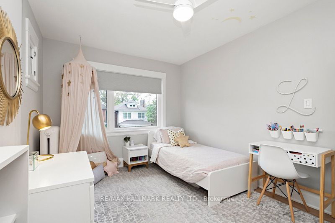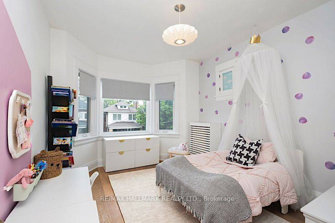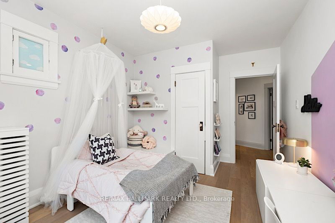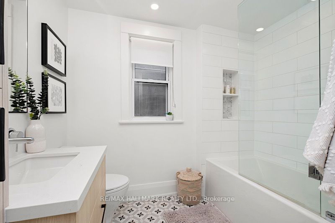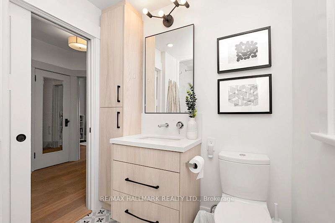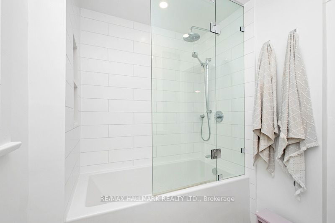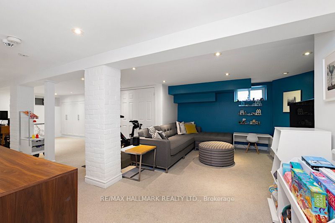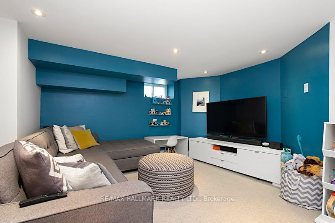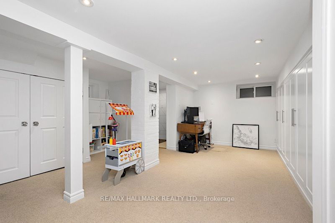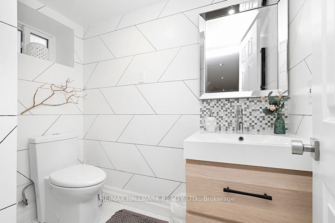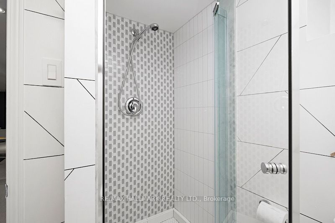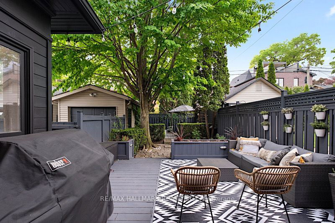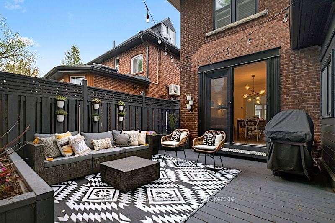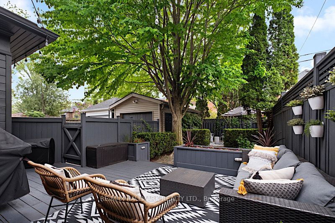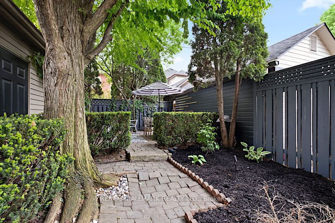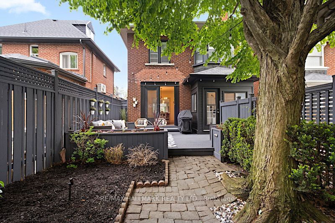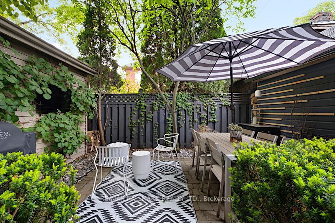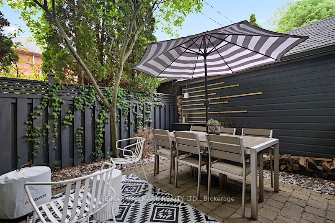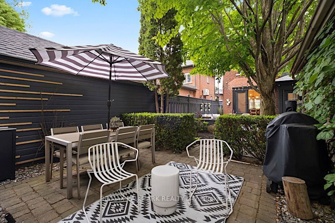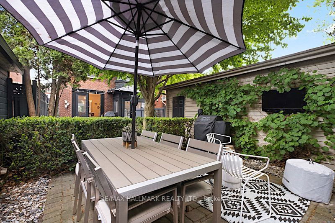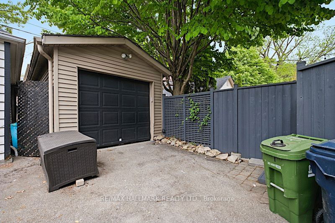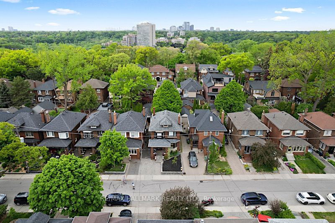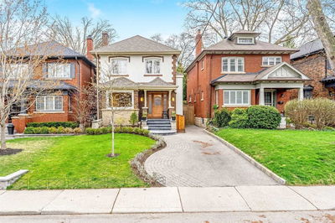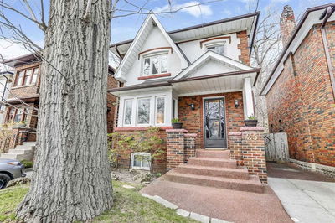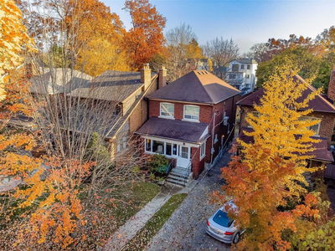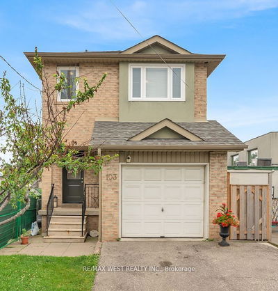The Word Is Out On The Street-This House Is A Stunner!Why Keep Looking When Perfection Is Here!Gorgeous Hardwood Floors Throughout. This Kitchen Is Remarkable! Quartz Counters Are From A Natural Quarry, Designer Backsplash Imported From Italy, All Jennair Appliances Including Stainless Steel Double Door Fridge/Wall Oven/Microwave And A Centre Island. Newly Renovated Mudroom With Extra Pantry Space.Extra Large Back Doors To The Backyard With Phantom Screens. Main Floor Has Designer Light Fixtures, Crown Moulding, Gas Fireplace And An Open Concept Living Space. This Home Took A 4 Bed And Turned Into A Three Bedrooms With Spacious Bedrooms And A Design For An Ensuite. Gorgeous New Second Floor Bathroom With Quality Finishes. Basement Boasts A Ton Of Storage,Good Height And Options With A Separate Entrance. Home Has 200 Amp Service And No Knob And Tube-Nothing To Worry About. West Facing Backyard That Is Fully Landscape With An Outdoor Tv-Deck And Mature Trees. Single Car Garage! Come See!
Property Features
- Date Listed: Thursday, May 04, 2023
- City: Toronto
- Neighborhood: Lambton Baby Point
- Major Intersection: Jane And Bloor
- Living Room: Hardwood Floor, Crown Moulding, Combined W/Dining
- Kitchen: Hardwood Floor, Stainless Steel Appl, Centre Island
- Family Room: Broadloom, 3 Pc Bath, Above Grade Window
- Listing Brokerage: Re/Max Hallmark Realty Ltd. - Disclaimer: The information contained in this listing has not been verified by Re/Max Hallmark Realty Ltd. and should be verified by the buyer.

