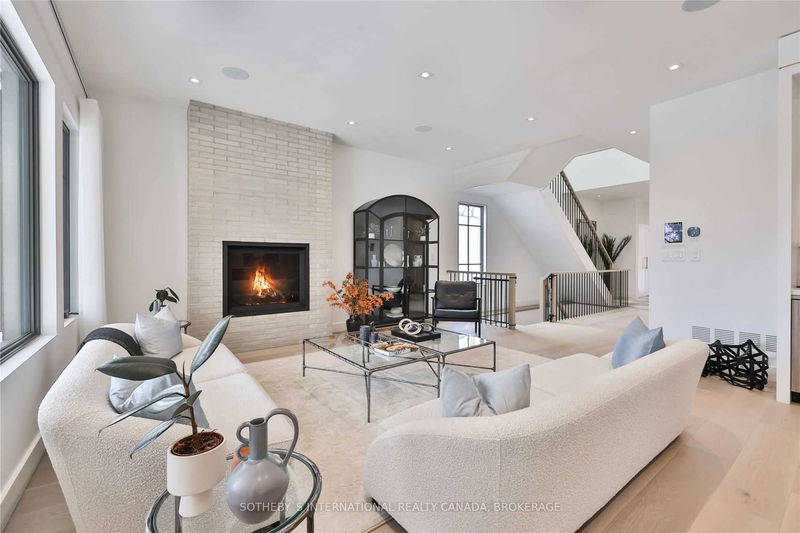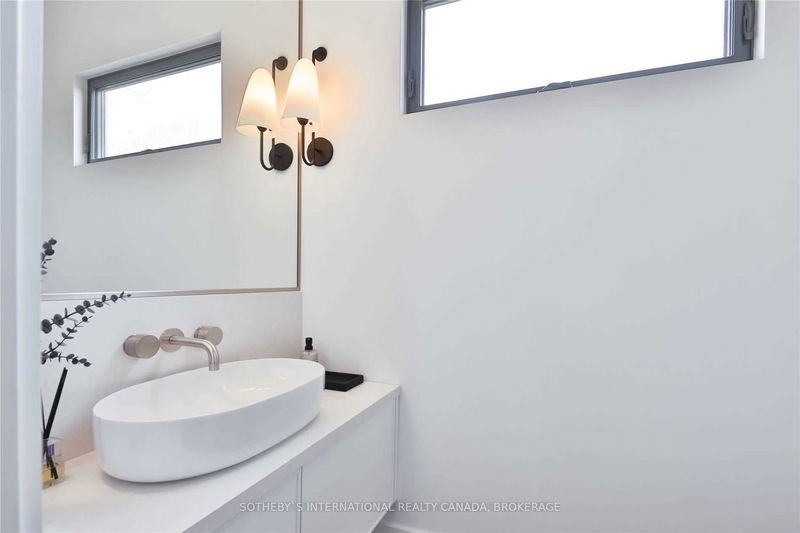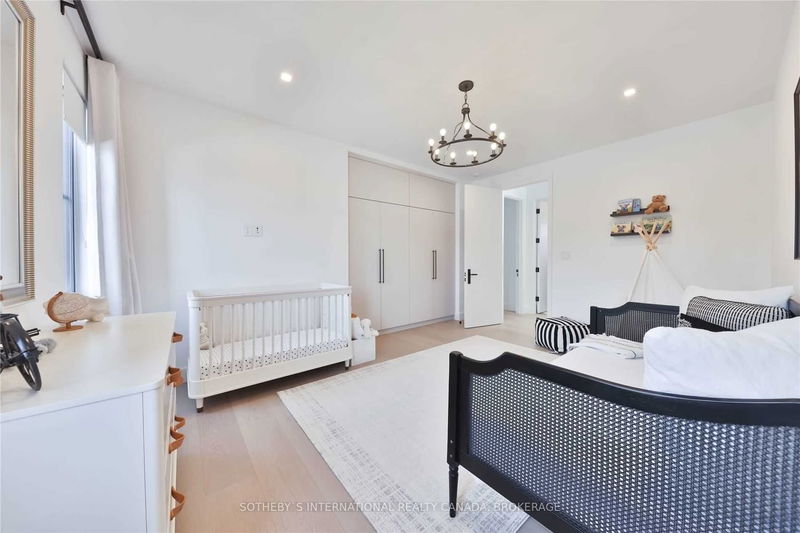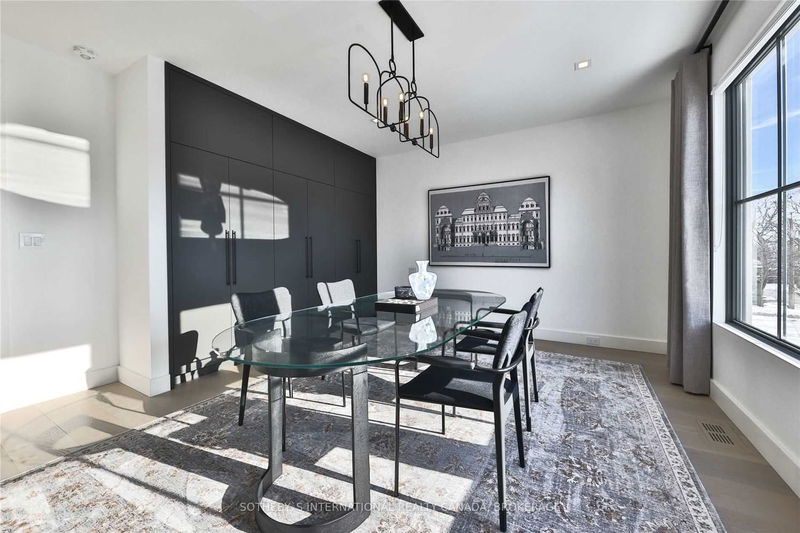977 Gorton Avenue Is A Designer Dream Home Located In The Sought-After Aldershot Neighbourhood Of Burlington. This Open-Concept Living Space Boasts A Top-Of-The-Line Kitchen With Fisher & Paykel Appliances, A Gorgeous Beverage Centre, And Covered Porch With A Gas Fireplace. Upstairs Features A Primary Suite With A Wine Cooler And 5-Piece Ensuite Oasis, Three More Bedrooms, And Another 2 Full Bathrooms. The Fully Finished Basement Includes In-Floor Heating, A Fully Equipped Kitchen, Entertainment Area, And A Separate Walk-Up Entrance. The Spacious Garage Also Has In-Floor Heating. Every Detail Of This Custom Home Has Been Carefully Curated Resulting In A Unique And Functional Masterpiece. Make This Property Your Own In The Desirable Aldershot Neighbourhood.
Property Features
- Date Listed: Thursday, March 23, 2023
- Virtual Tour: View Virtual Tour for 977 Gorton Avenue
- City: Burlington
- Neighborhood: Bayview
- Major Intersection: Plains Rd W & Gorton Ave
- Full Address: 977 Gorton Avenue, Burlington, L7T 1S6, Ontario, Canada
- Kitchen: Main
- Living Room: Main
- Kitchen: Lower
- Listing Brokerage: Sotheby`S International Realty Canada, Brokerage - Disclaimer: The information contained in this listing has not been verified by Sotheby`S International Realty Canada, Brokerage and should be verified by the buyer.


















































