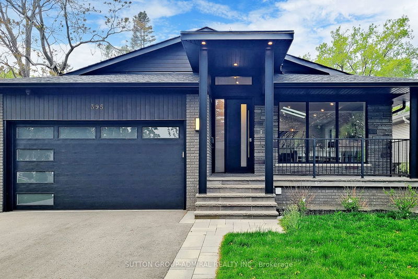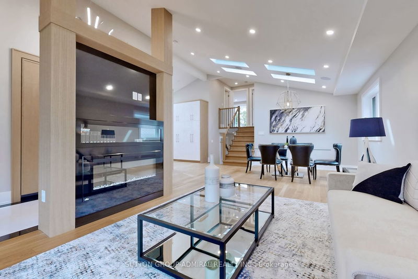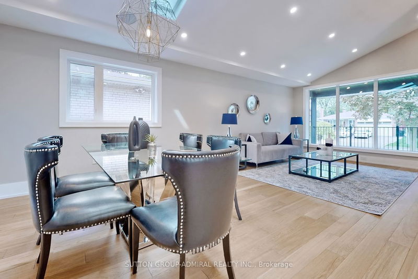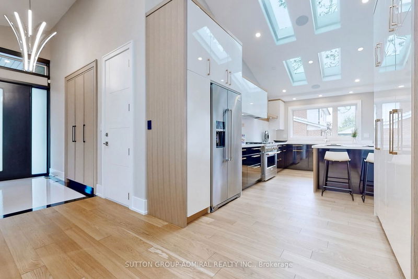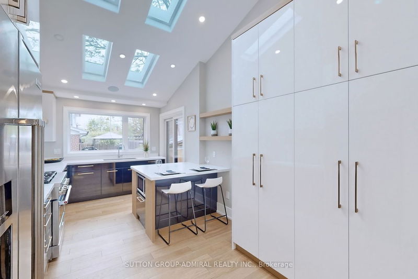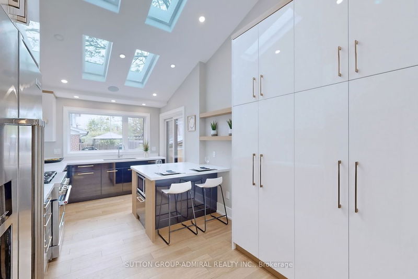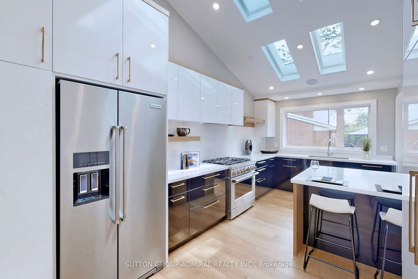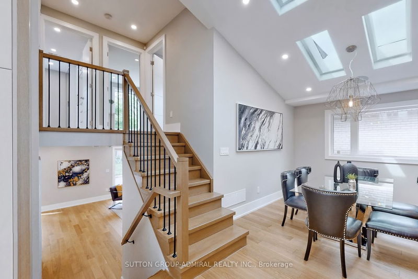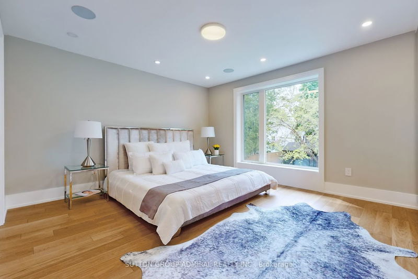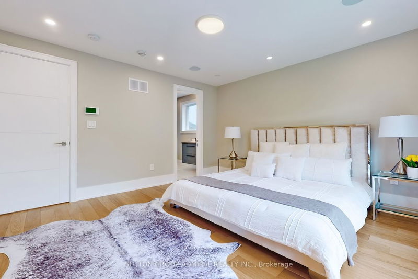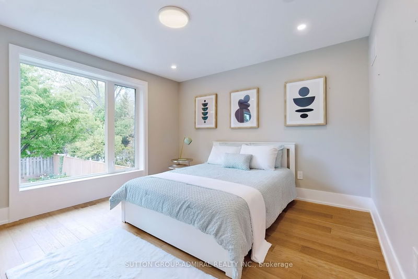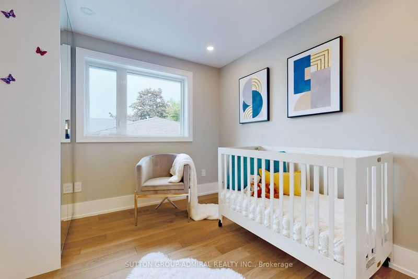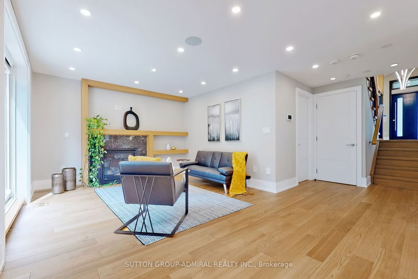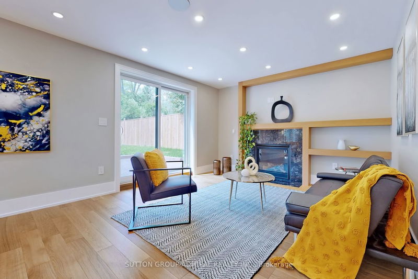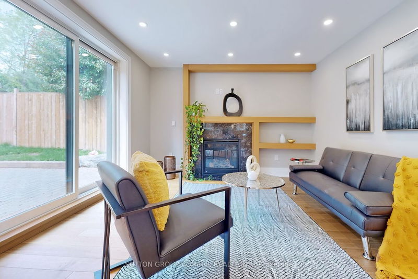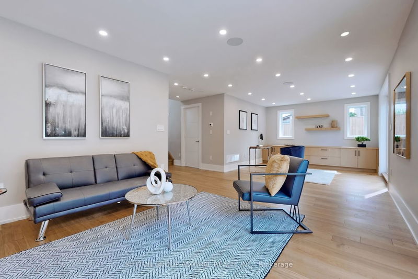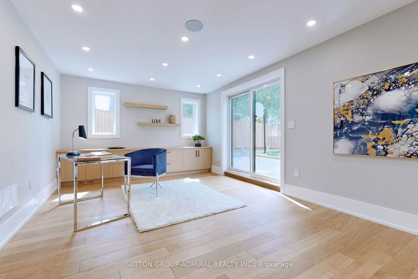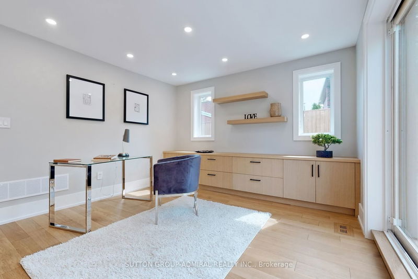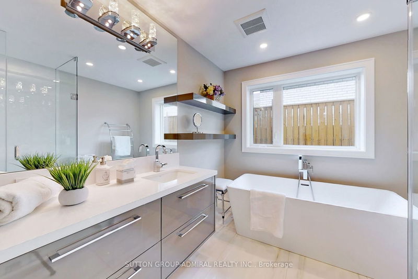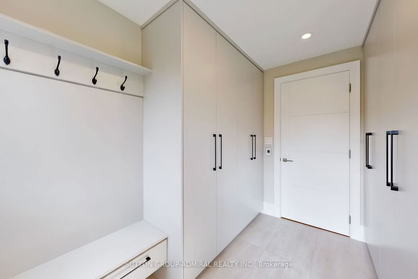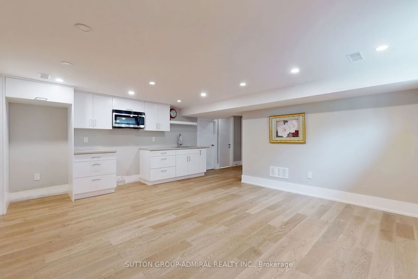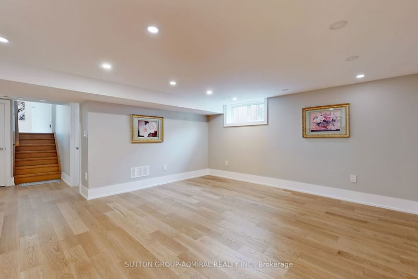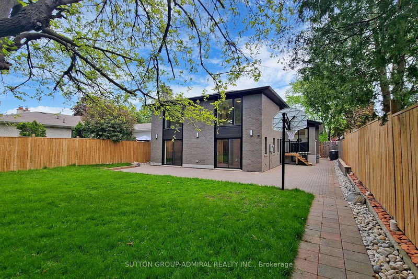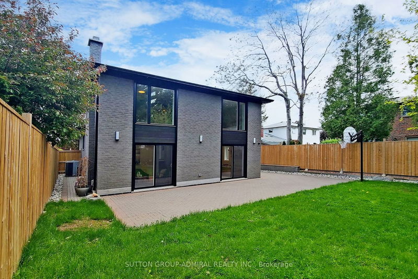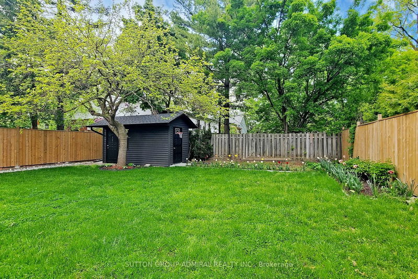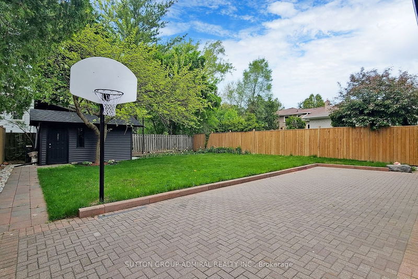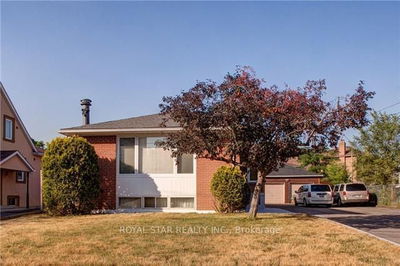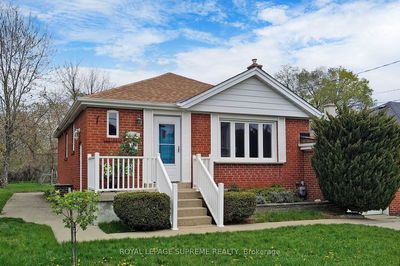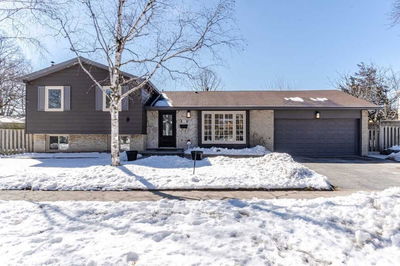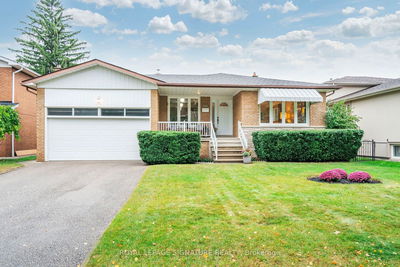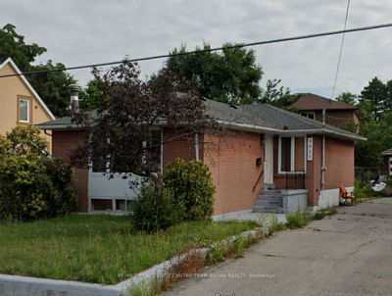Beautifully Renovated Executive Backsplit Home, Located In A Highly Sought-Out, Quiet Family Neighborhood. The Home Features Stunning Modern Kitchen W/Quartz C/Top, Engineered Hardwood Floors, Pot Lights Inside & Outside, Skylights, B/I Custom Closet Organizers & Cabinets, Finished Basement W/Large Family Room And A Walk-Out To The Backyard. Family Room Can Be Converted To 4th Bedroom. The Basement Can Be Used As A Bonus Room For A Home Office, Exercise Or Games Room. Lower Level Offers Second Kitchen. Access To Garage From Main Floor. Fully Landscaped Front And Backyard, Interlocking On Backyard. Conveniently Located Near All Amenities, Shopping, Public Transportation And The Qew. Make This Your New Home Sweet Home!
Property Features
- Date Listed: Monday, May 15, 2023
- Virtual Tour: View Virtual Tour for 395 Targa Road
- City: Mississauga
- Neighborhood: Cooksville
- Major Intersection: Dundas St & Cliff
- Full Address: 395 Targa Road, Mississauga, L5A 1S7, Ontario, Canada
- Living Room: Hardwood Floor, Fireplace, Large Window
- Kitchen: Hardwood Floor, Skylight, W/O To Yard
- Family Room: Heated Floor, Fireplace, W/O To Patio
- Listing Brokerage: Sutton Group-Admiral Realty Inc. - Disclaimer: The information contained in this listing has not been verified by Sutton Group-Admiral Realty Inc. and should be verified by the buyer.

