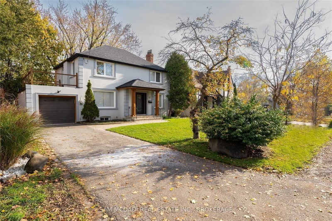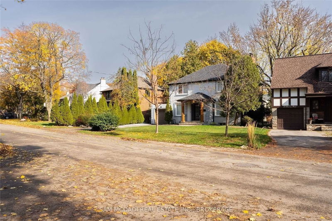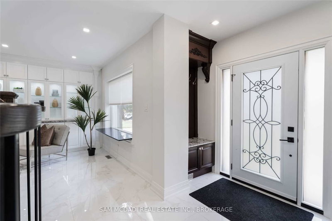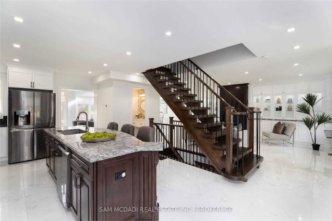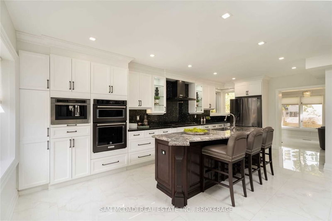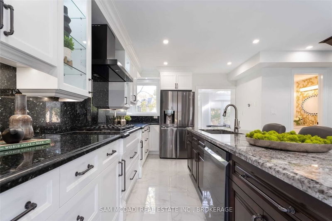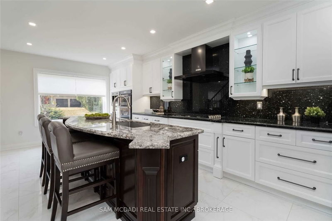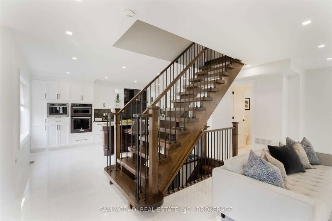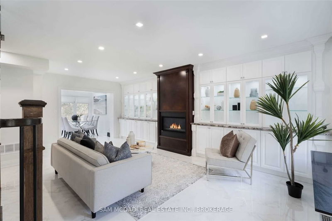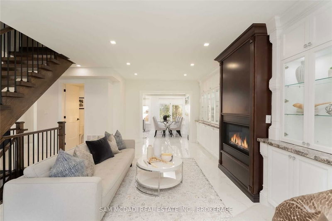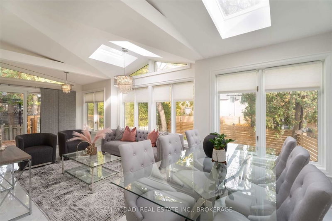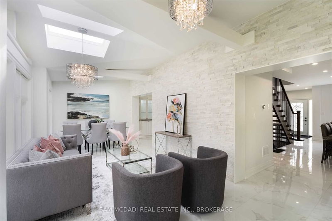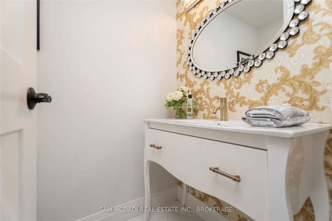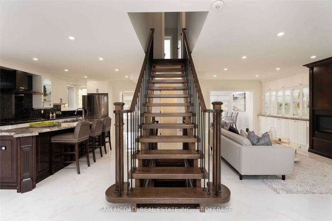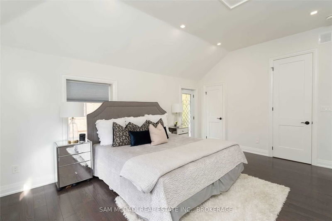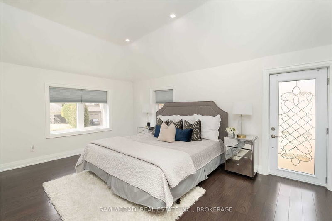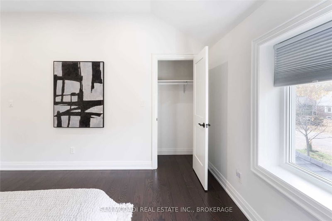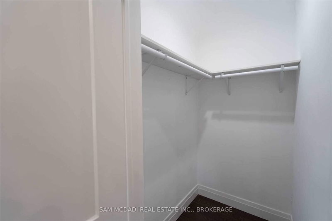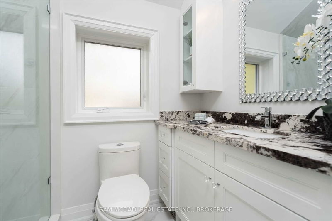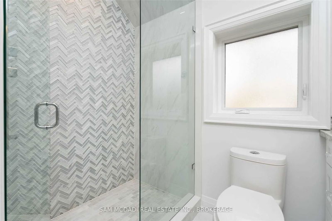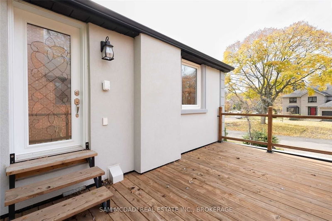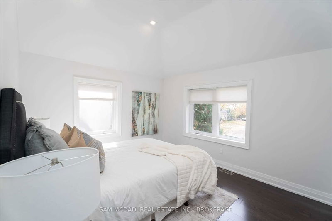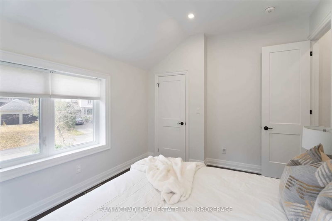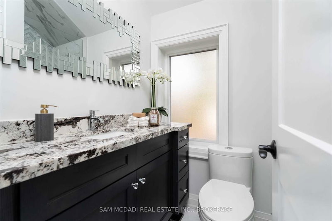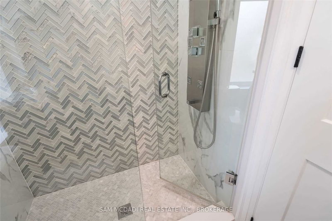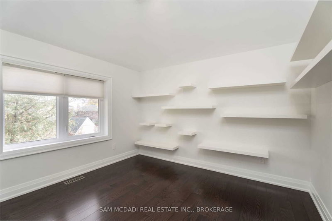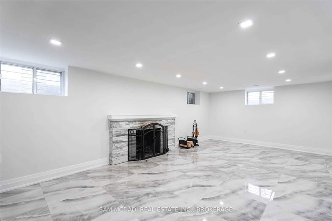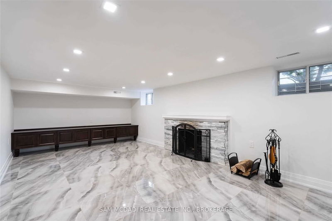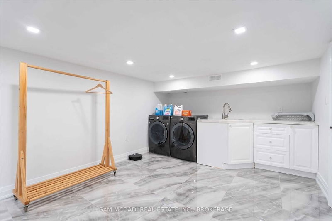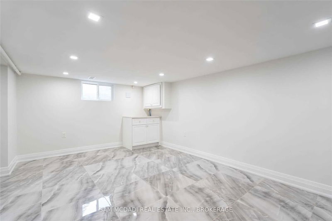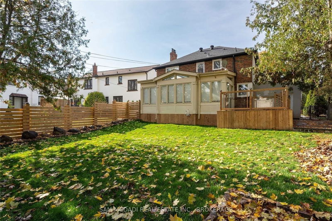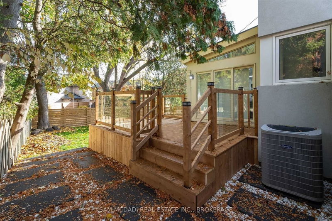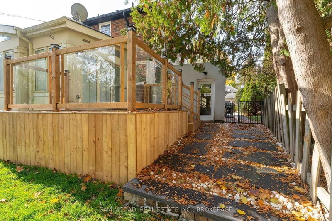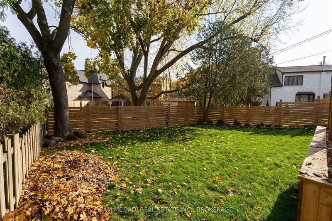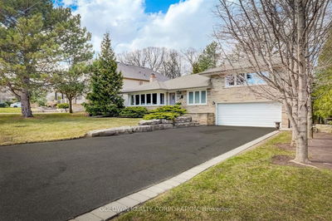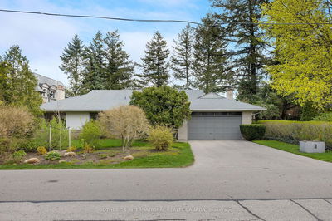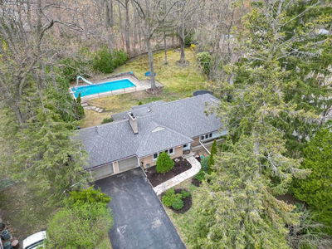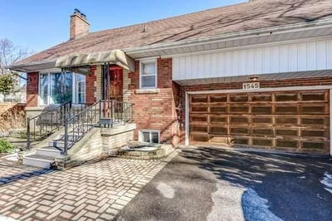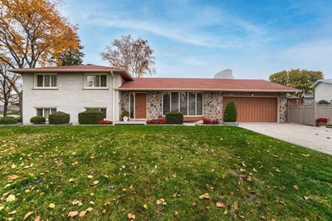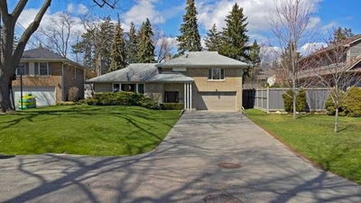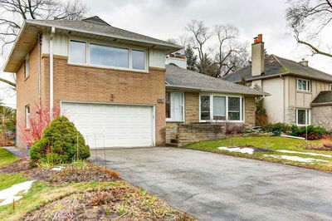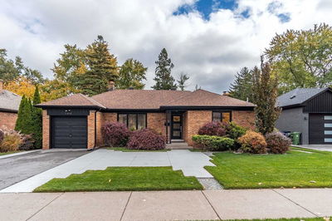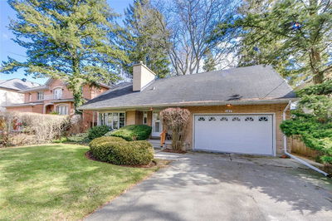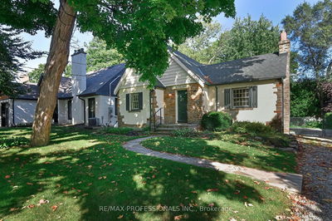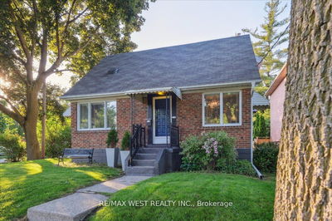Welcome Home! This Stunning 3 Bedroom 3 Bathroom Home Sits On A 70 X 104.58 Ft Lot In The Heart Of Humber Valley Village. Showcasing A Designer Interior, This Beauty Boasts An Open Concept Layout, Sophisticated Tile Flooring On The Main And Lower Level, A Gorgeous Gourmet Kitchen With Granite Countertops, Large Centre Island And Built-In Stainless Steel Appliances As Well As Expansive Windows Bringing In Warmth And Natural Light. The Welcoming Living Room Boasts Custom Built-In Cabinetry And A Gorgeous Fireplace With A Finished Dark Floor To Ceiling Wood Mantel And Overlooks The Spacious Dining Room That Is Combined With The Family Room And Includes A Skylight, Stone Feature Wall, Pot Lights, And A Walkout To The Backyard. Decompress In The Lovely Primary Bedroom With Walk-In Closet, 3Pc Ensuite, Hardwood Floors And Walkout To Your Own Private Deck. Down The Hall Lies Two More Bedrooms And A Shared 3Pc Bath.
Property Features
- Date Listed: Thursday, March 30, 2023
- Virtual Tour: View Virtual Tour for 17 Wimbleton Road
- City: Toronto
- Neighborhood: Edenbridge-Humber Valley
- Major Intersection: Dundas St W / Royal York Rd
- Full Address: 17 Wimbleton Road, Toronto, M9A 3R7, Ontario, Canada
- Kitchen: Granite Counter, Centre Island, Stainless Steel Appl
- Family Room: Combined W/Dining, Skylight, Tile Floor
- Living Room: Fireplace, B/I Shelves, Tile Floor
- Listing Brokerage: Sam Mcdadi Real Estate Inc., Brokerage - Disclaimer: The information contained in this listing has not been verified by Sam Mcdadi Real Estate Inc., Brokerage and should be verified by the buyer.

