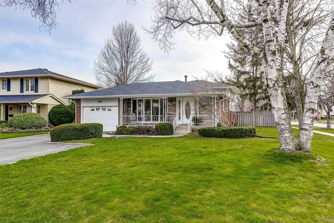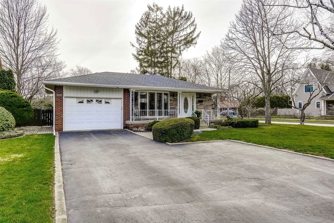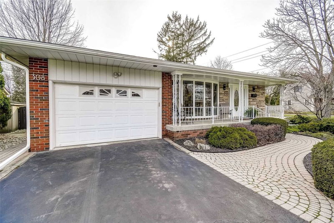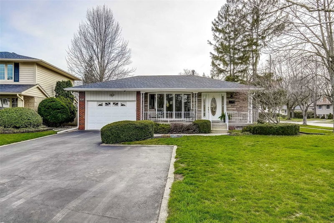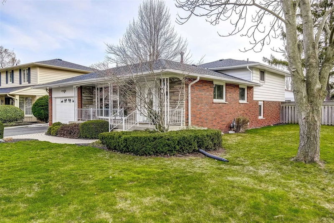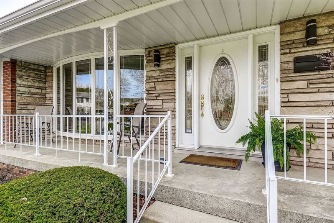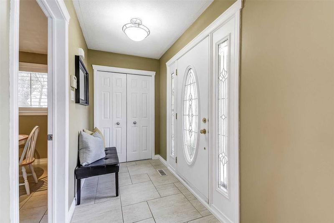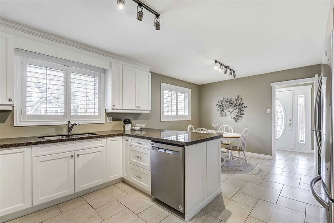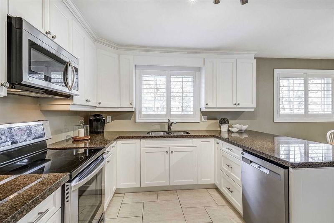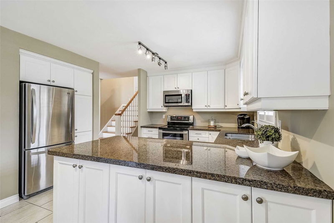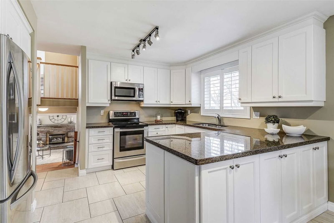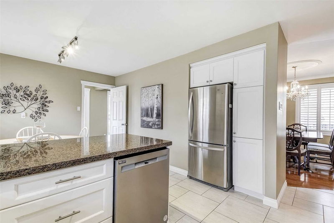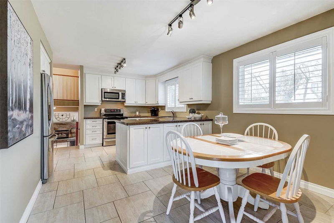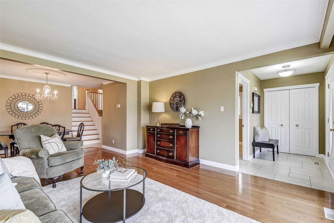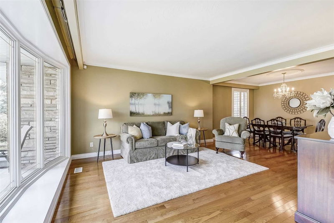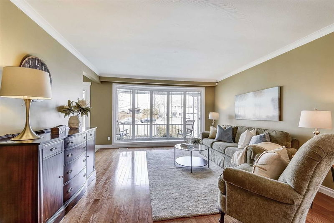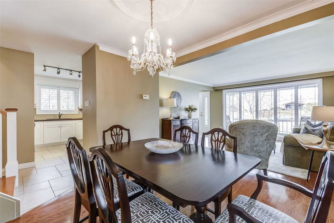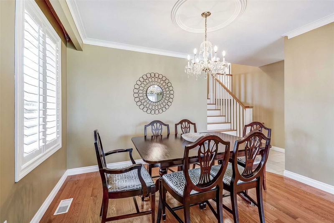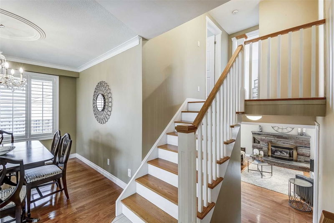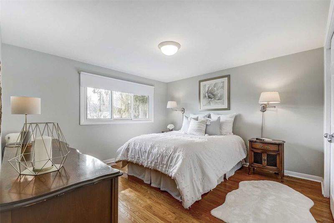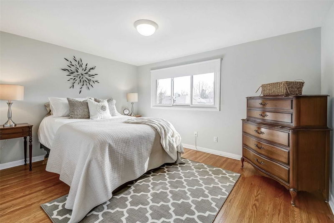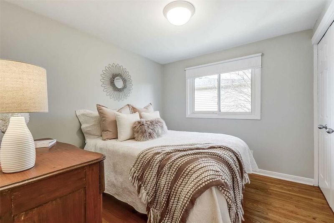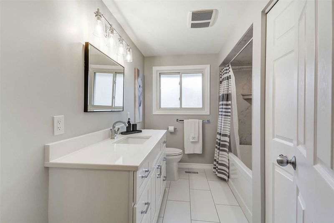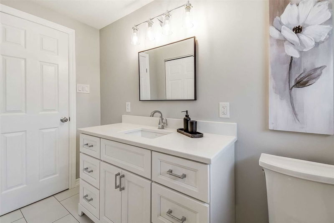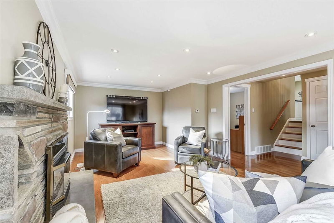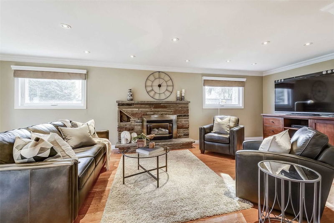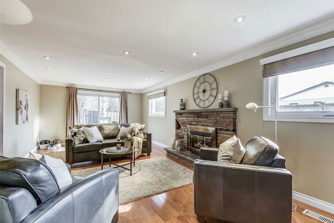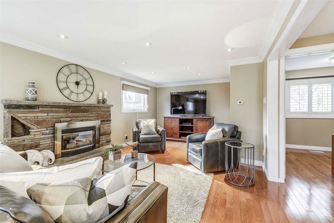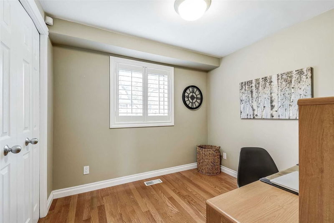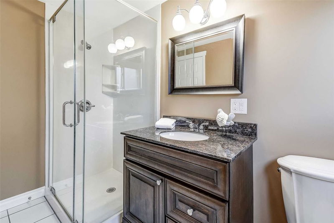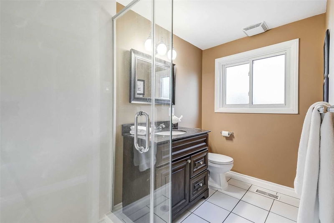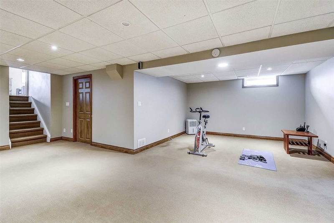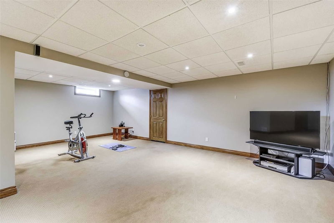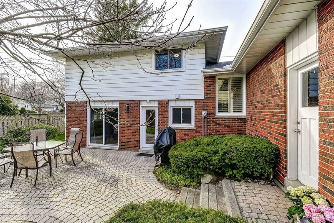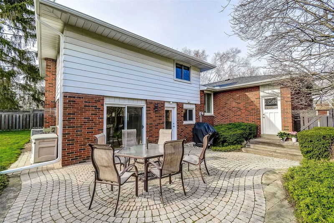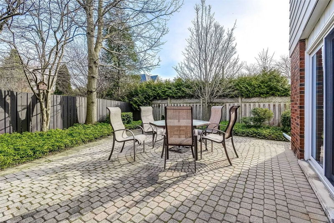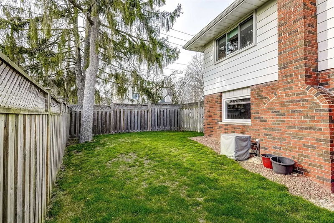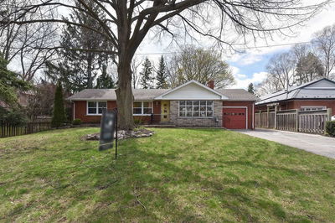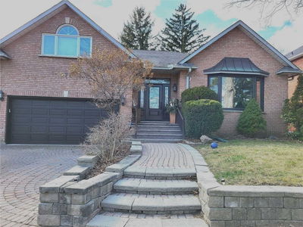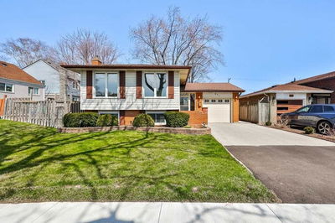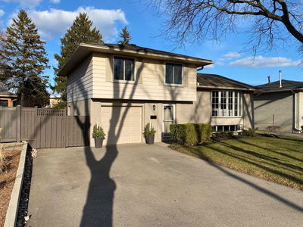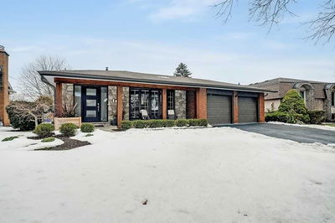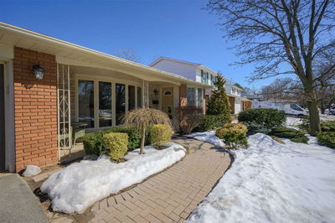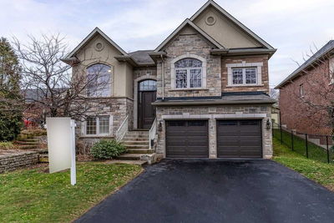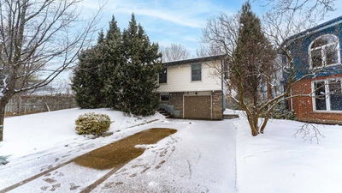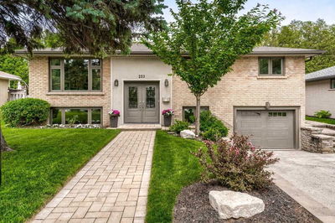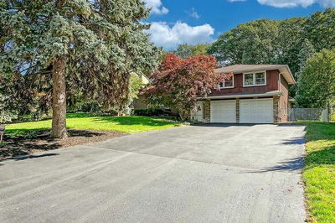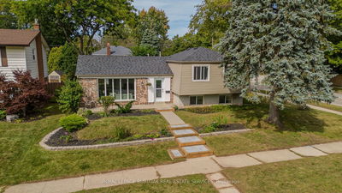Beautiful And Immaculate Family Home Located In South Burlington's Prestigious Roseland Neighbourhood. This Spacious 3-Bed, 2-Bath 4-Level Backsplit With Approx 2150 Sqft Of Living Space Is Situated On A Private Court, Across The Street From Highly Ranked Tuck Elementary School & Walking Distance To Nelson Hs, Lake & Downtown Burlington! Perfect Home For A Family W/ Updated Kitchen (Granite Counter Tops, Tiled Floor, White Cabinetry) And Baths (Main Renovated March'23 W/ Quartz Countertops, Marble Shower), Hardwood Thruout, Huge Family Rm With Stone Fp & Walkout To Private Garden Surrounded By Trees. Finished Lower Level Ideal For A Kids Play Rm. Enjoy Short Walks On Tree Lined Streets, Surrounded By Multi-Million Dollar Custom Built Homes, Roseland Country Club (Children's Activities, Tennis, Pickleball To Name A Few), Trails, Bike Paths Etc. Enjoy Spencer Smith Park & Burlington Beach. Spencer Smith Park Comes Alive During The Summer W/ A Series Of Weekend Festivals -
Property Features
- Date Listed: Sunday, April 09, 2023
- Virtual Tour: View Virtual Tour for 308 Oakwood Court
- City: Burlington
- Neighborhood: Roseland
- Major Intersection: Spruce And Oakwood
- Full Address: 308 Oakwood Court, Burlington, L7N 1W9, Ontario, Canada
- Kitchen: Ceramic Floor, Granite Counter, Tile Floor
- Living Room: Hardwood Floor, Bay Window
- Family Room: Hardwood Floor, Fireplace, Sliding Doors
- Listing Brokerage: Re/Max Aboutowne Realty Corp., Brokerage - Disclaimer: The information contained in this listing has not been verified by Re/Max Aboutowne Realty Corp., Brokerage and should be verified by the buyer.

