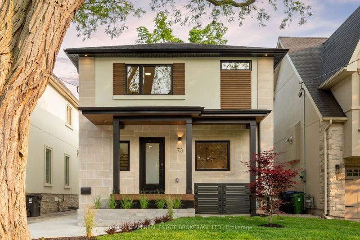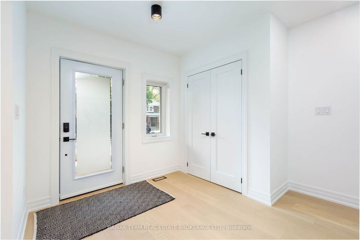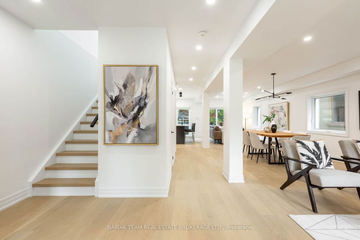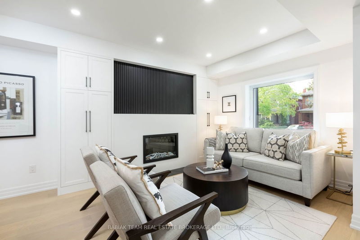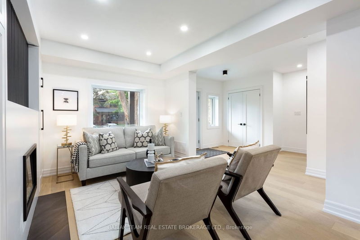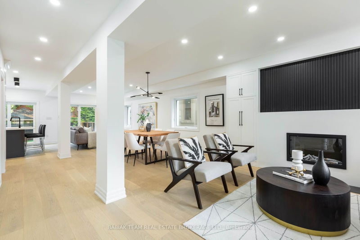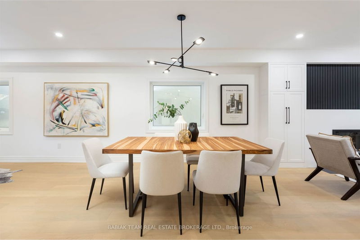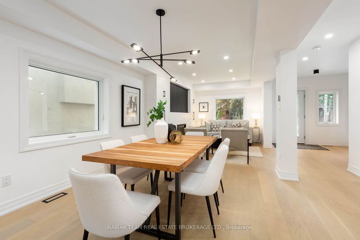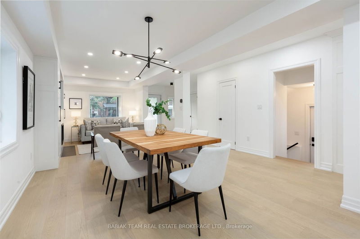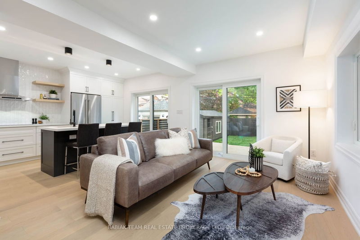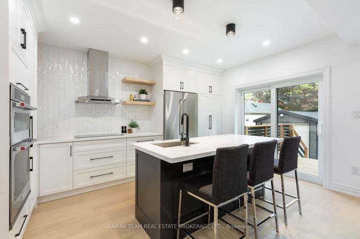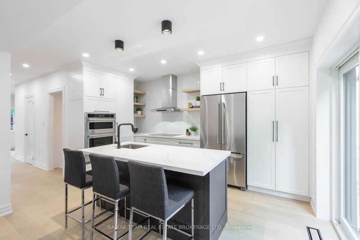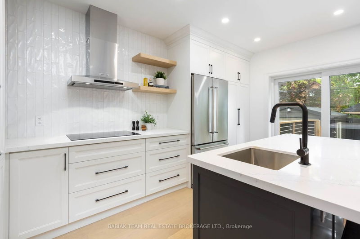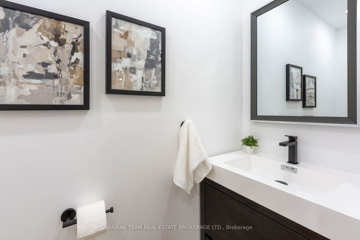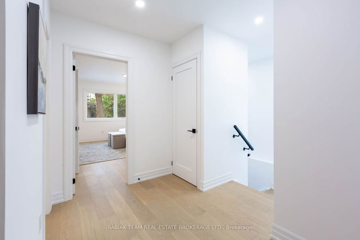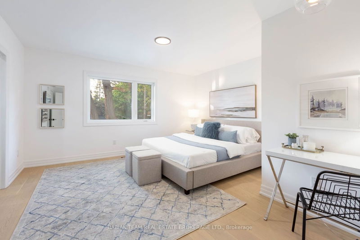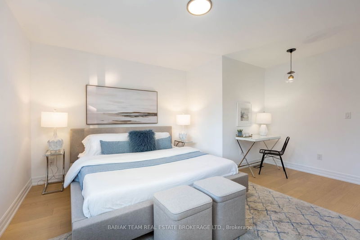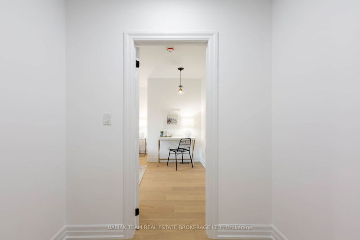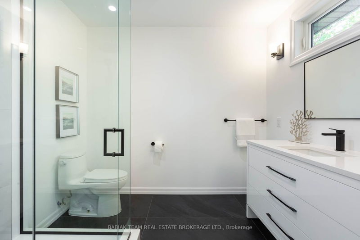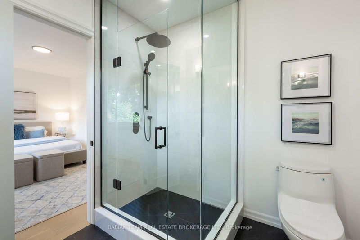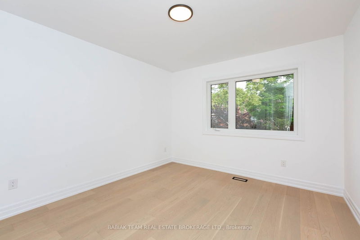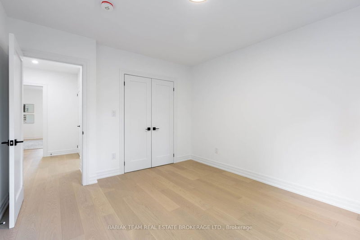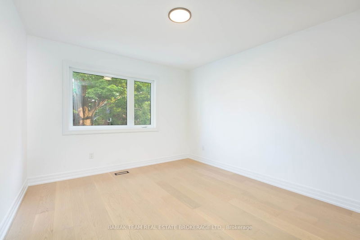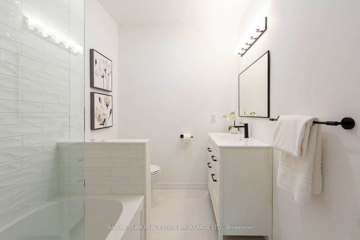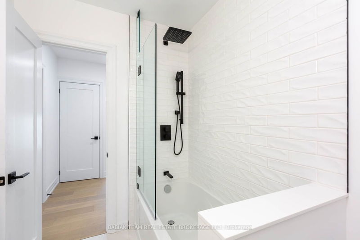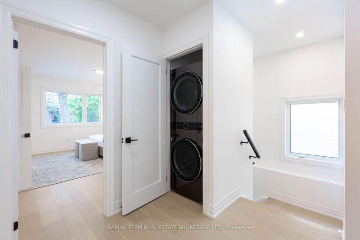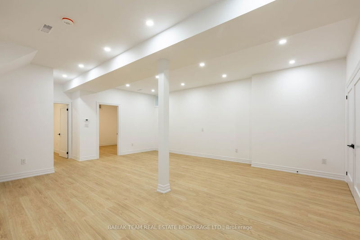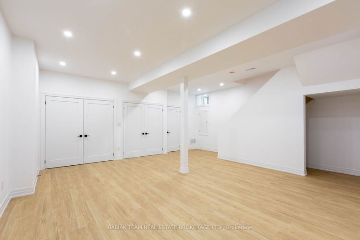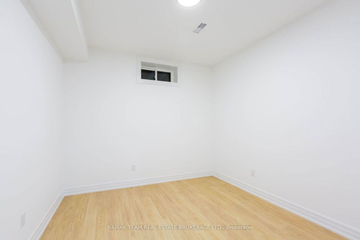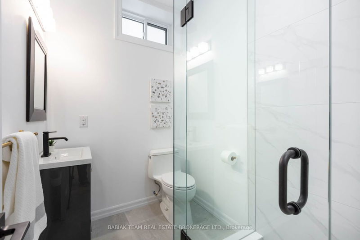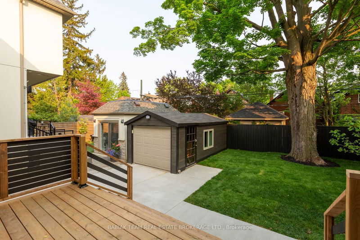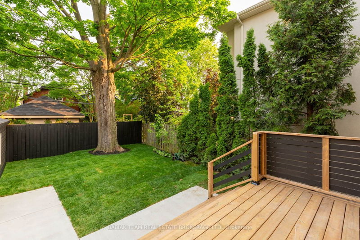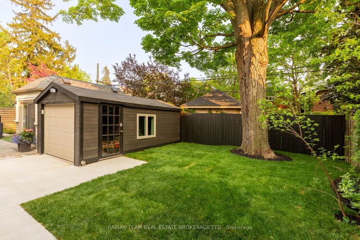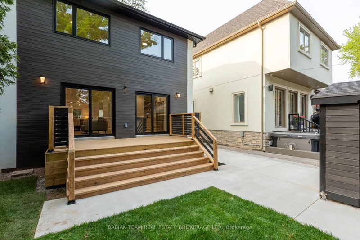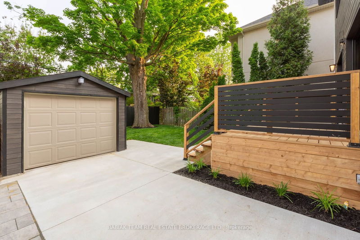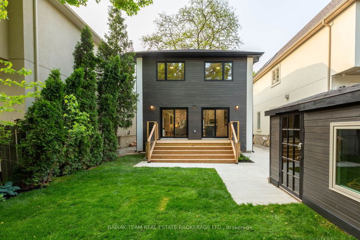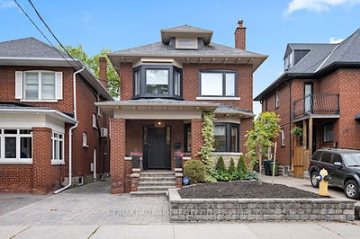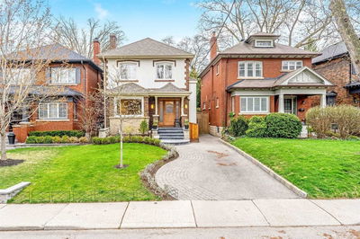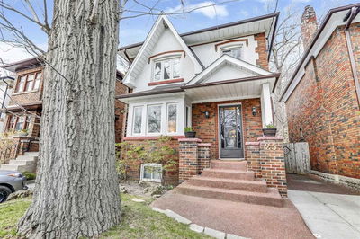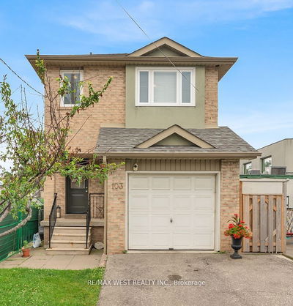Fabulous renovated Baby Point home offers inspired design and carefully curated finishes throughout! Main level features a new open plan custom kitchen with quartz counters, breakfast bar, tile backsplash & stainless steel appliances; family room with walkout to south facing deck and rear yard; spacious dining area; living room with custom built in cabinets and electric fireplace; 3/4" white oak floors, powder room. Second level offers a sumptuous primary bedroom with 3-piece ensuite and large walk-in closet; two additional large bedrooms with double closets; 4-piece family bath; convenient 2nd floor laundry. Superb lower level features soaring 9 ft ceilings; radiant in-floor heating; family room; two additional bedrooms/offices; laundry closet and ample storage. Wide driveway leads to a detached garage with power. Walk to subway, Baby Point Gates shops & restaurants, Bloor West Village, French Immersion and Humber River parklands!
Property Features
- Date Listed: Wednesday, May 24, 2023
- City: Toronto
- Neighborhood: Lambton Baby Point
- Major Intersection: Jane St/ Annette St
- Full Address: 73 Raymond Avenue, Toronto, M6S 2B1, Ontario, Canada
- Living Room: Fireplace, B/I Shelves, Pot Lights
- Family Room: W/O To Deck, Pot Lights, Open Concept
- Kitchen: Breakfast Bar, Stainless Steel Appl, Quartz Counter
- Family Room: Double Closet, Heated Floor, Window
- Listing Brokerage: Babiak Team Real Estate Brokerage Ltd. - Disclaimer: The information contained in this listing has not been verified by Babiak Team Real Estate Brokerage Ltd. and should be verified by the buyer.

