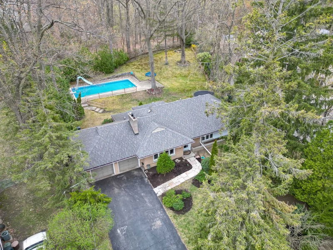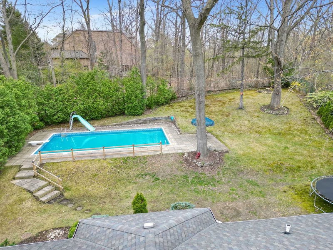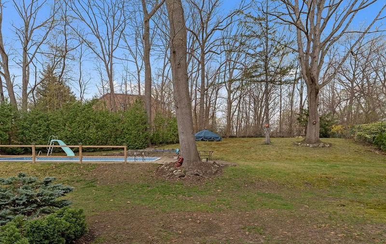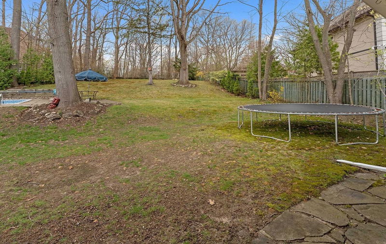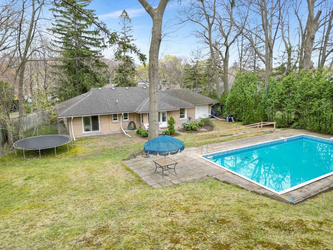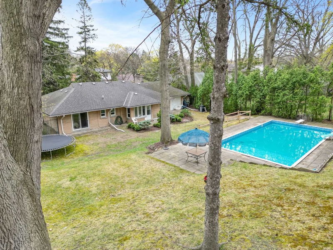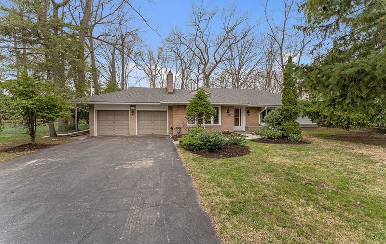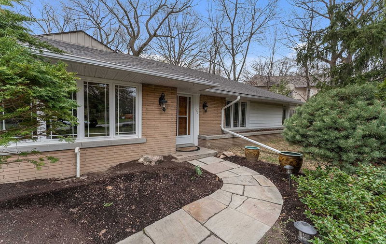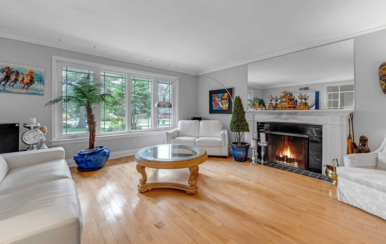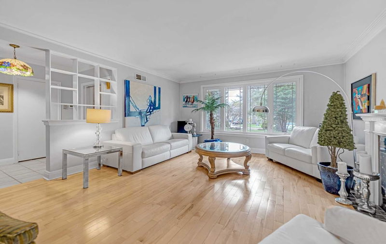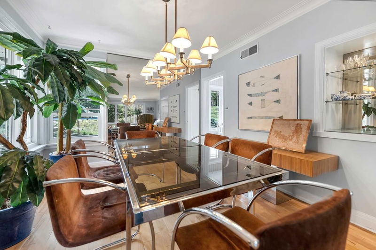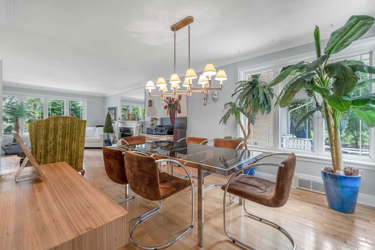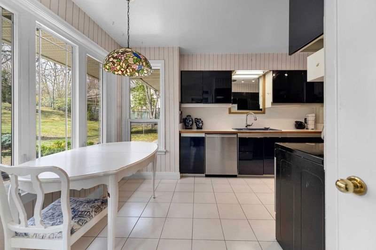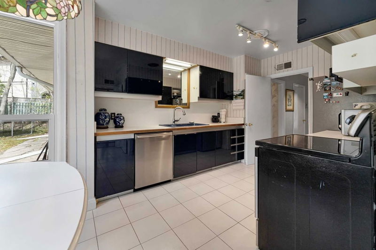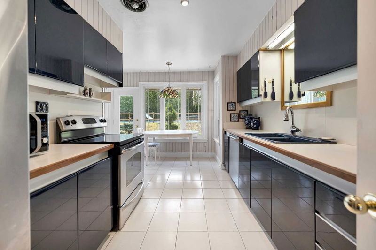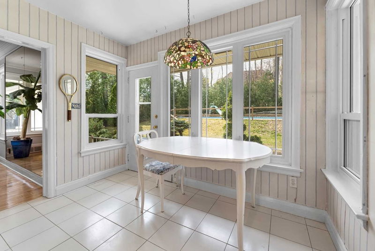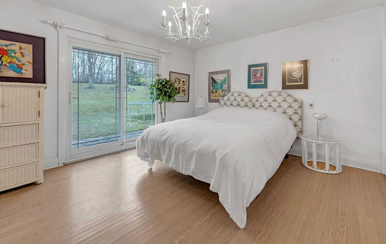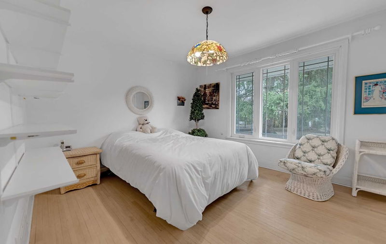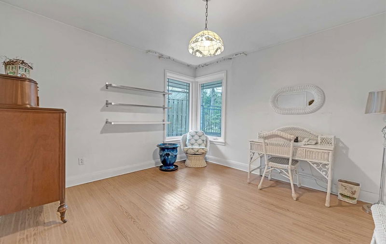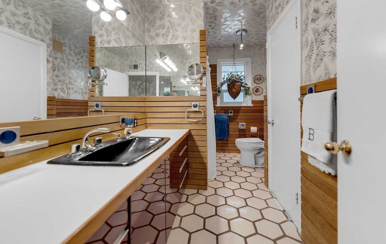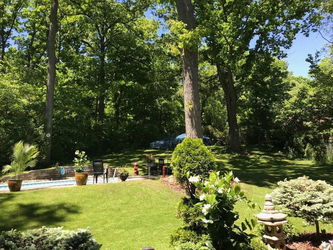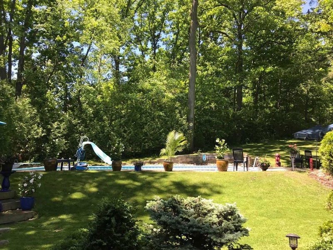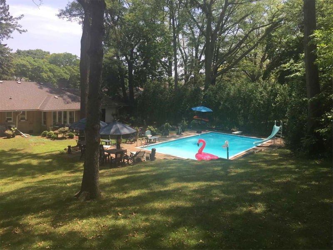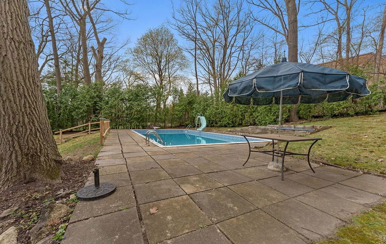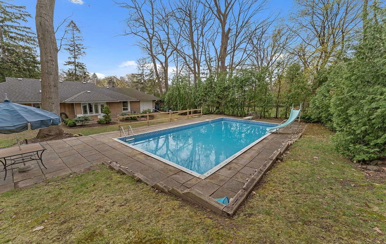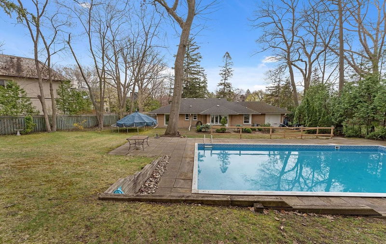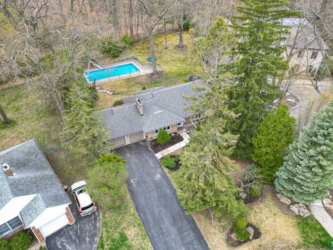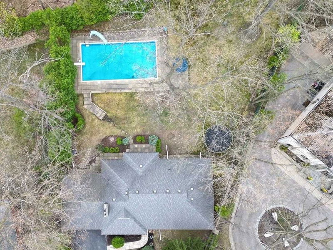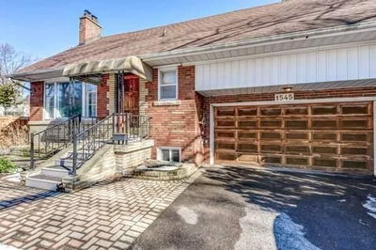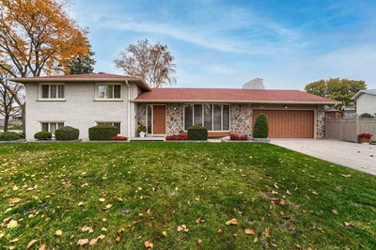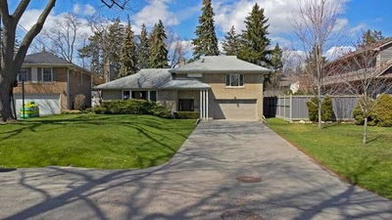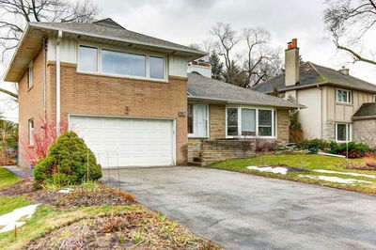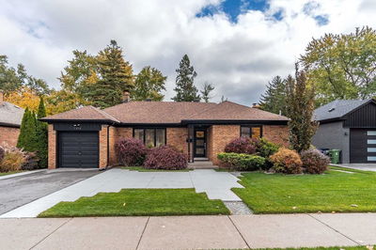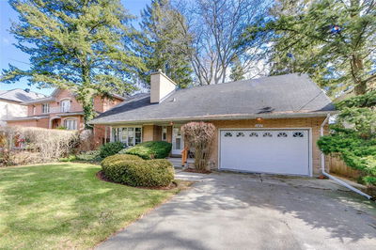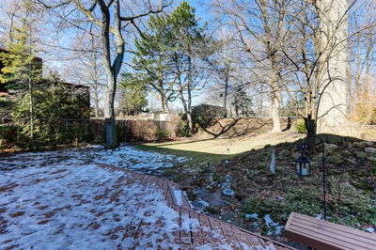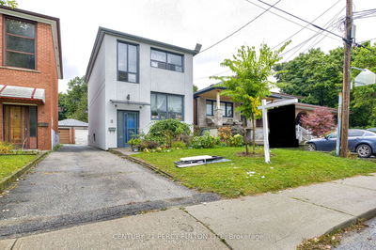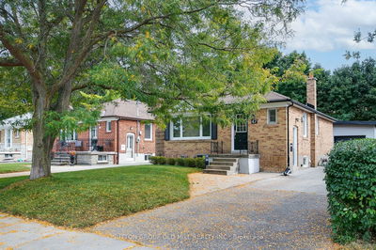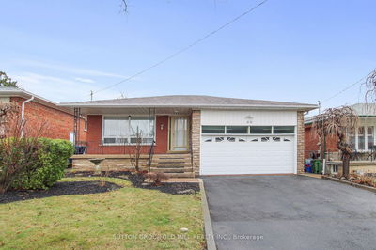Attention All Builders, Renovators And Investors - This Is Your Rare Opportunity For Prime Real Estate On One Of The Best Streets In The West End! This Sprawling Bungalow Is Situated On A Generous 60X182Ft Lot Widening At The Rear And Providing A Large 40X20Ft Inground Swimming Pool Plus Ample Outdoor Space For Lush Gardens & Entertaining. Located In The Heart Of A Much Desired Family-Oriented "Edenbridge" Neighbourhood And Surrounded By Magnificent Homes, This Property Is Near All Amenities, Great Public And Private Schools, Gorgeous Parks, Trails, Shopping, Restaurants, Golf, Airport, And Much More. With Easy Access To Transit & Major Hwys, Getting Around Is A Breeze. Loved By The Same Family Since 1979, This Original Home Has 3+1 Bedrooms, 3 Baths, & A Double Car Garage. With This Unbeatable Locale, You Are Sure To Enjoy A Quiet & Peaceful Setting As Well As Being Only A Stone's Throw To All The Big City Has To Offer. Humber Valley & Richview Ci School District.
Property Features
- Date Listed: Thursday, April 20, 2023
- Virtual Tour: View Virtual Tour for 97 Valecrest Drive
- City: Toronto
- Neighborhood: Edenbridge-Humber Valley
- Full Address: 97 Valecrest Drive, Toronto, M9A 4P5, Ontario, Canada
- Living Room: Marble Fireplace, Hardwood Floor, O/Looks Frontyard
- Kitchen: Ceramic Floor, W/O To Yard, O/Looks Pool
- Listing Brokerage: Berkshire Hathaway Homeservices West Realty, Brokerage - Disclaimer: The information contained in this listing has not been verified by Berkshire Hathaway Homeservices West Realty, Brokerage and should be verified by the buyer.

