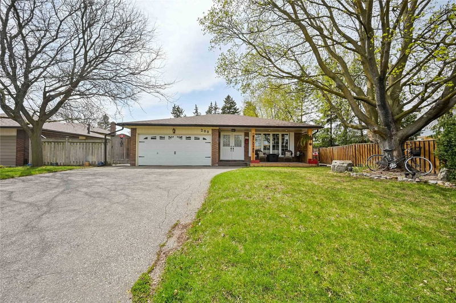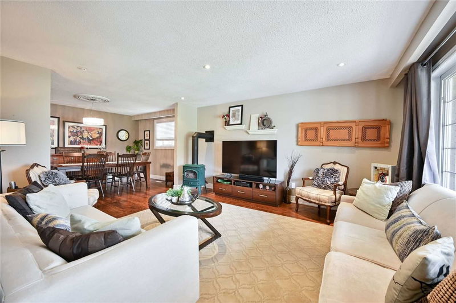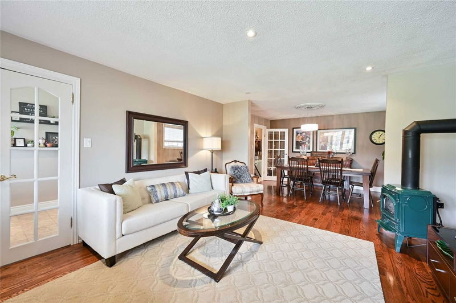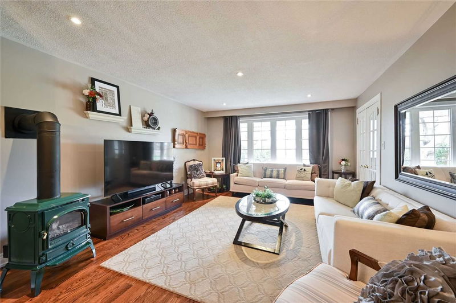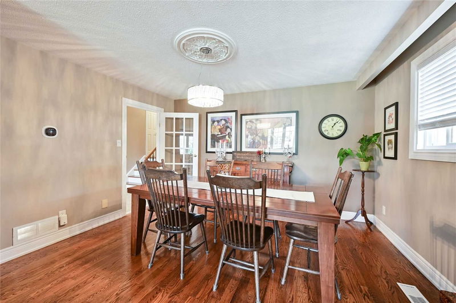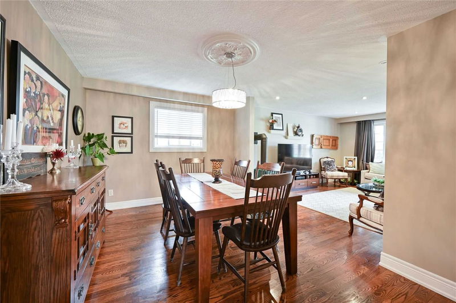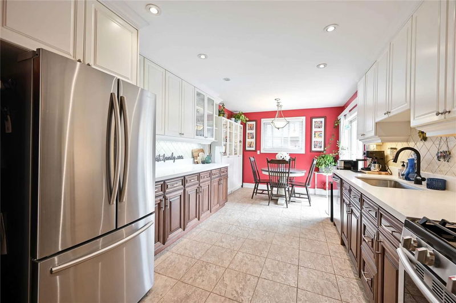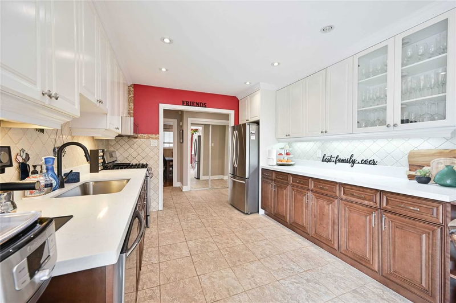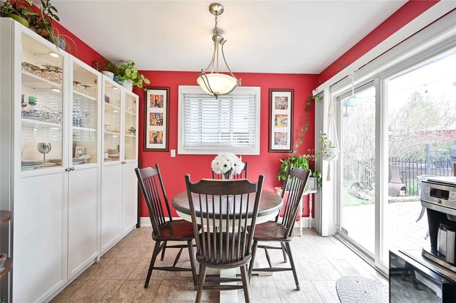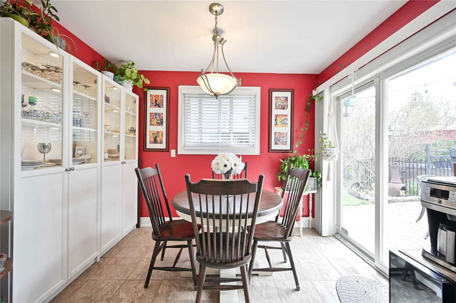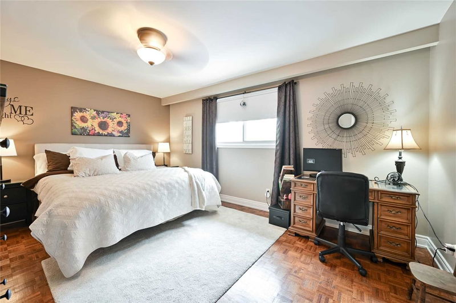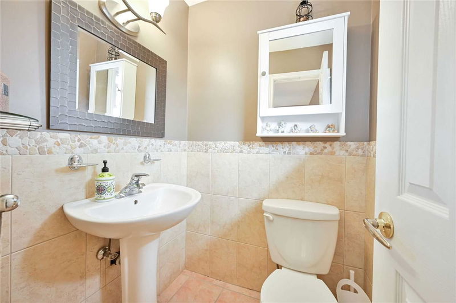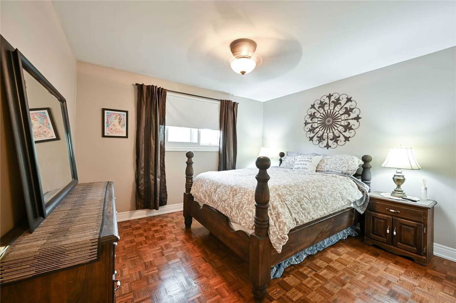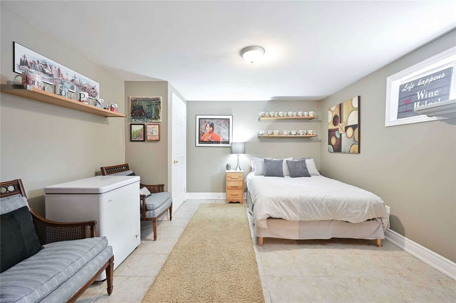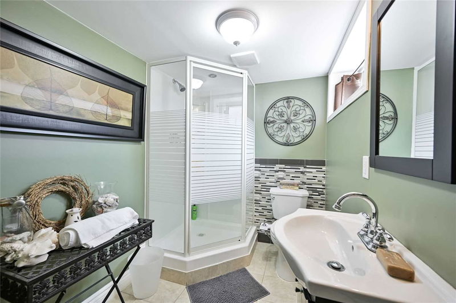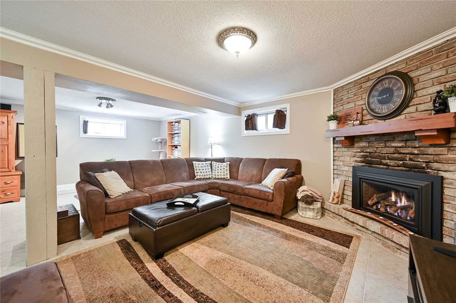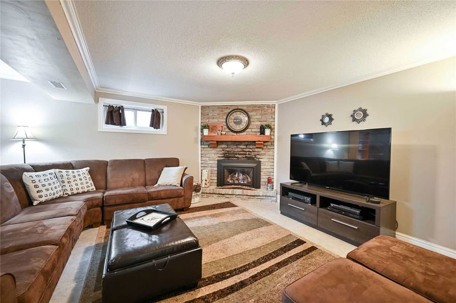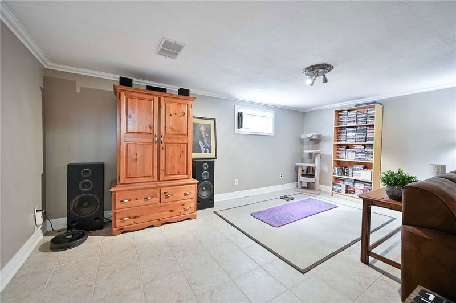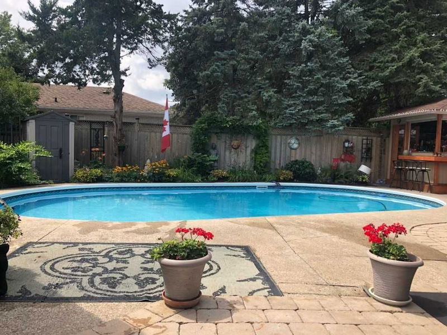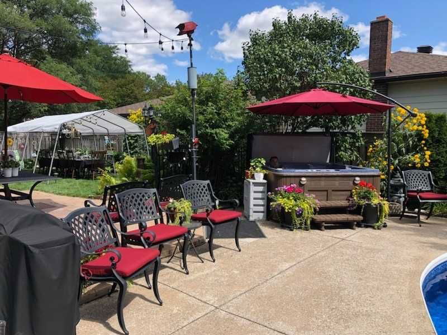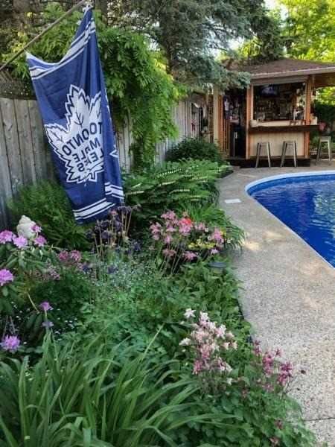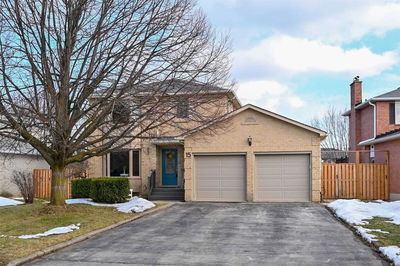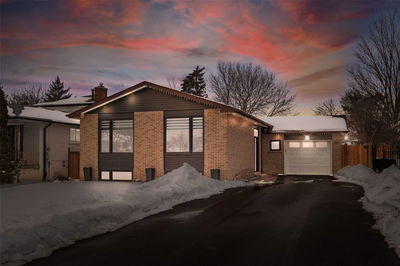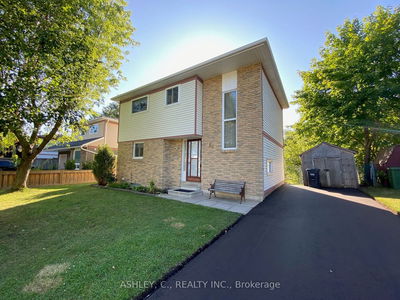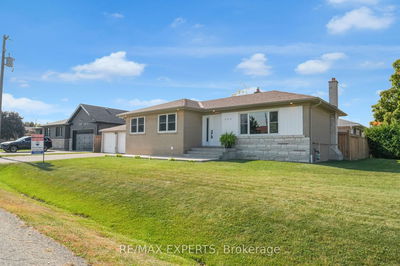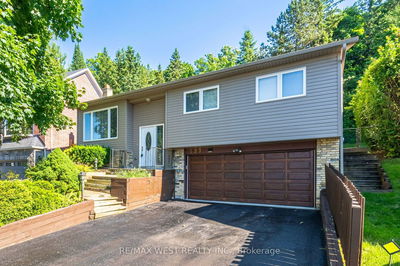This Is The Home You For You. Family Friendly Neighbourhood. Walking Distance To Schools. Inground Pool For The Best Summer Ever. Tiki Bar All Set Up With Hydro. Gazebo Area With Deck. Room For A Playset. Fully Fenced. Updated And Well Cared For Home With 3+1 Bedrooms. Spacious Living Room With Hardwood Floors, Pot Lights And Gas Fireplace. Dining Room Seats 8 Comfortably. Family Size Eat In Kitchen Has Been Updated With New Counter Tops, Cabinets, Stainless Steel Appliances, Gas Stove, Pot Lights. Walk Out To Patio. Lower Level Includes Great Room With Gas Fireplace, 4th Bedroom With 3Pc Bath .Yoga Space. Laundry. Main Floor Entrance To Garage From Home. 2 Double Closets In Entry Way.
Property Features
- Date Listed: Thursday, April 20, 2023
- Virtual Tour: View Virtual Tour for 200 Kingsview Drive
- City: Caledon
- Neighborhood: Bolton North
- Major Intersection: Hwy 50 And Bolton Heights
- Full Address: 200 Kingsview Drive, Caledon, L7E 3W7, Ontario, Canada
- Living Room: Gas Fireplace, Combined W/Library, Hardwood Floor
- Listing Brokerage: Century 21 Heritage Group Ltd., Brokerage - Disclaimer: The information contained in this listing has not been verified by Century 21 Heritage Group Ltd., Brokerage and should be verified by the buyer.

