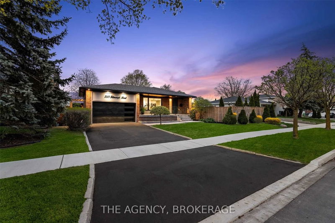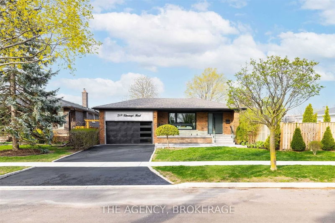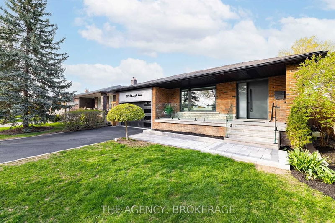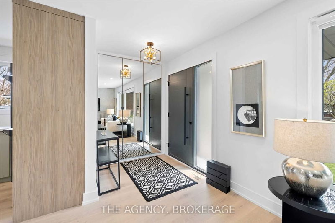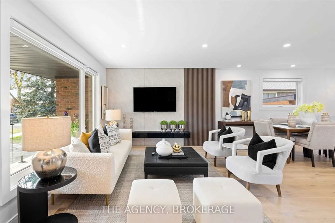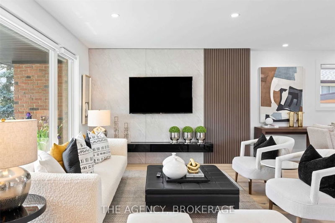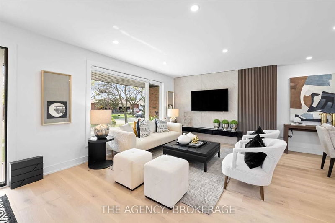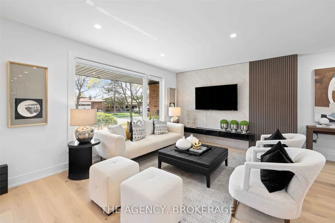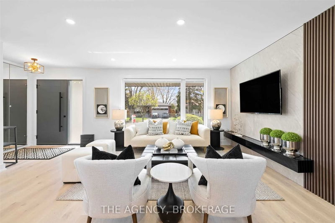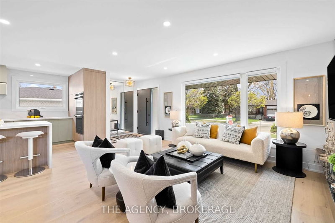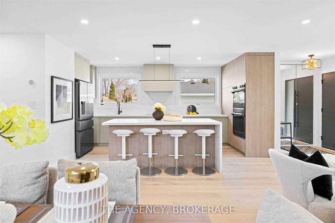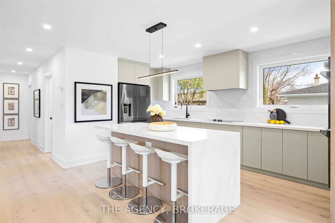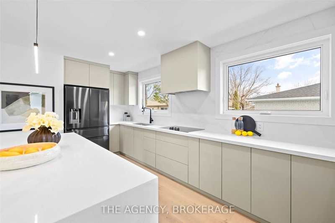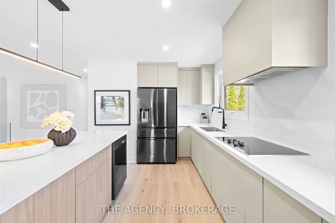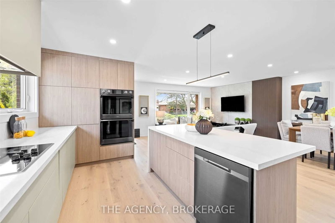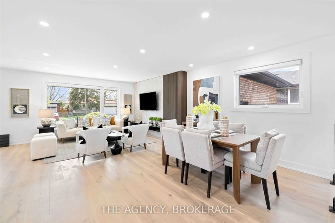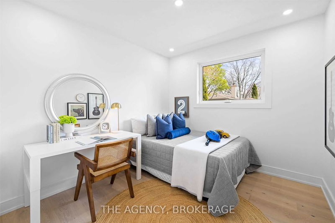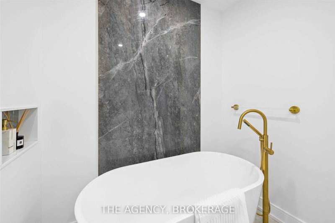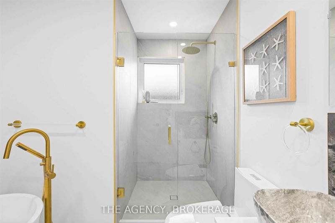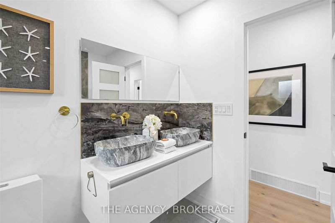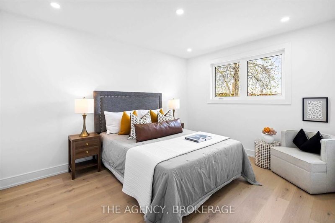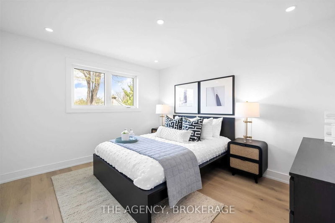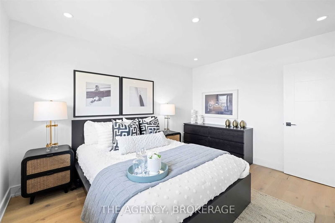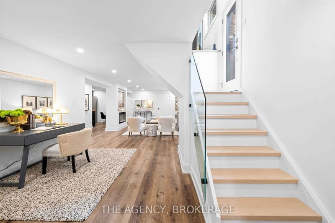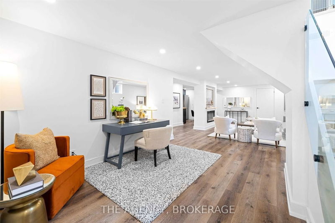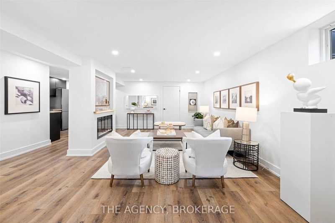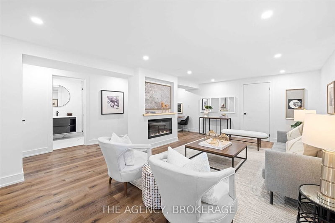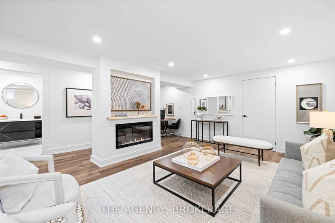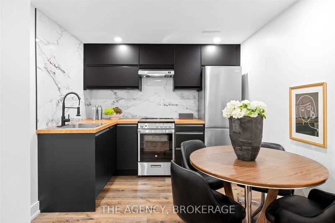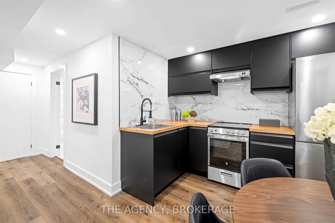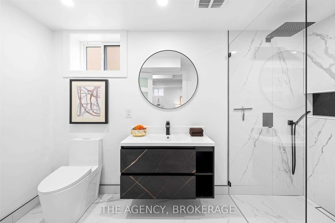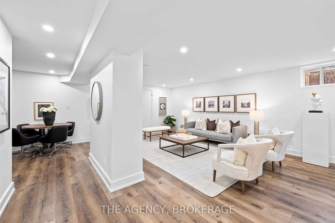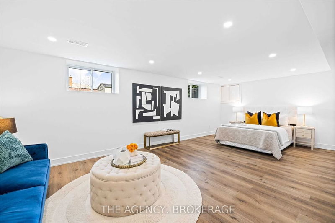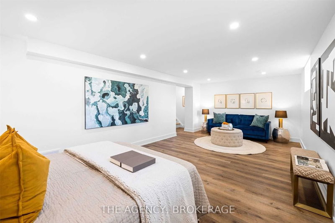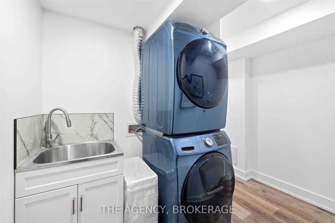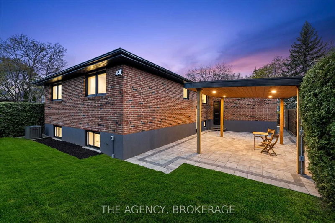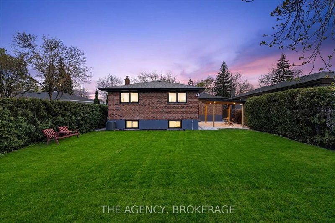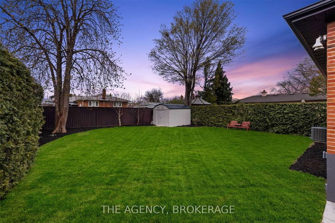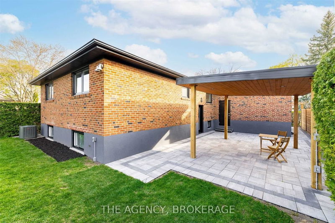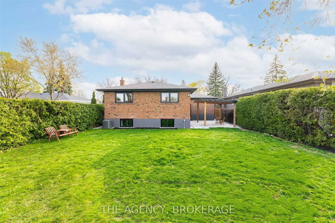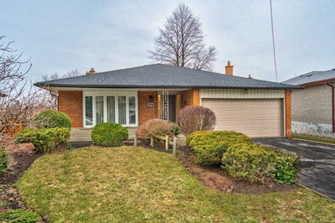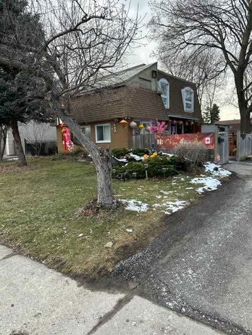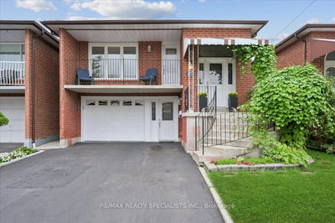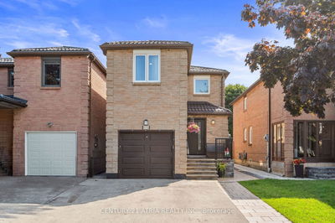Spectacular Home With Great Curb Appeal! Stone Walkway, Glass Railings And Flagstone Veranda. Over 2500 Sq. Ft Of Total Living Space! Enjoy An Open Concept Layout, Main Floor Offers Chef's Kitchen W Built In Samsung Appliances. This Beautiful Home Features 3+1 Spacious Bedrooms With Lots Storage, Family Room With B/Media Custom Wall, Bright Dining Room With A Walkout To Stone Patio & Custom Large Gazebo With Full Electrical To Enjoy Day And Night, Beautiful Green Backyard. Sun Filled Lower Level With Large Windows Offers An Additional 1358 Sq.Ft Living Space. Great For Inlaw, You Will Find A Large Bedroom With A Sitting Area, Office And Recreation Area With A Fireplace Open To A Kitchen, And A Beautiful 3Pc Washroom. Make This Gorgeous House Your Own Dream Home. Located In A Lovely, Family Neighbourhood, Surrounded By Greenery, Close To Schools, Hospital, Public Transportation, Square One Shopping Centre, All Major Hwys (403/401/407/Qew) & 15 Min To Toronto Pearson.
Property Features
- Date Listed: Thursday, April 27, 2023
- Virtual Tour: View Virtual Tour for 3549 Kilmanagh Road
- City: Mississauga
- Neighborhood: Mississauga Valleys
- Major Intersection: Hyacinthe Blvd/Cawthra Rd
- Living Room: Hardwood Floor, Combined W/Dining, Pot Lights
- Kitchen: Hardwood Floor, B/I Appliances, Eat-In Kitchen
- Family Room: Vinyl Floor, Combined W/Office, Fireplace
- Kitchen: Vinyl Floor, Open Concept, Stone Counter
- Listing Brokerage: The Agency, Brokerage - Disclaimer: The information contained in this listing has not been verified by The Agency, Brokerage and should be verified by the buyer.

