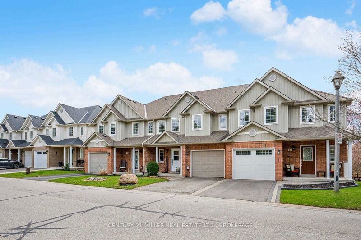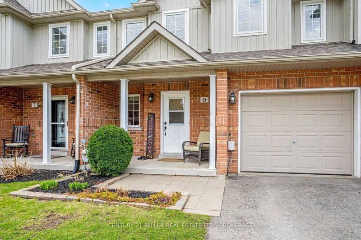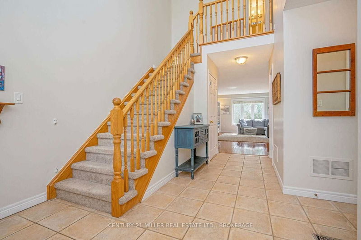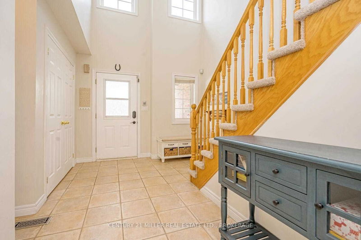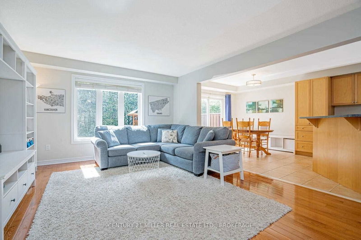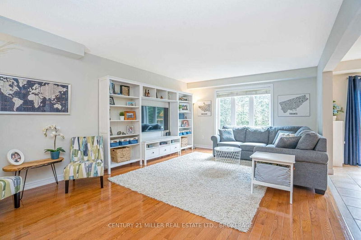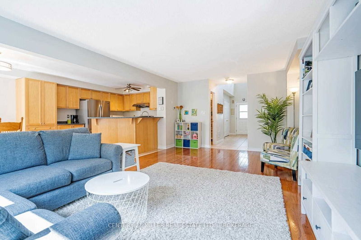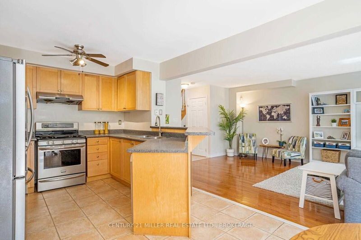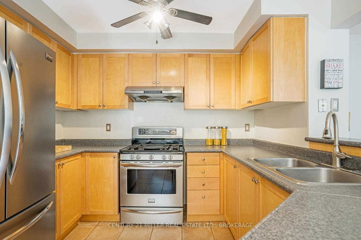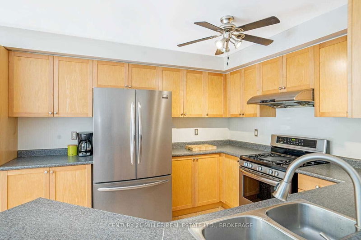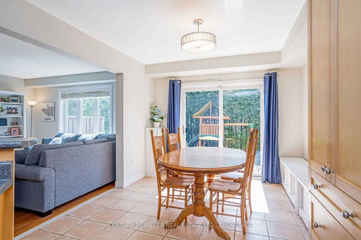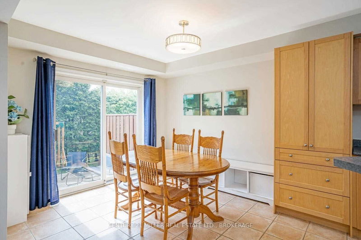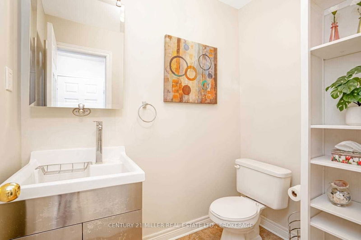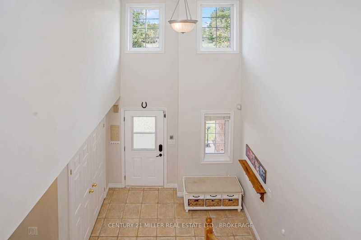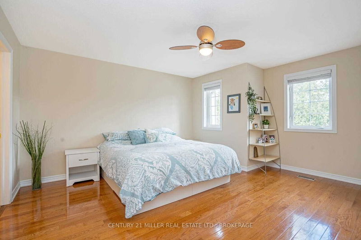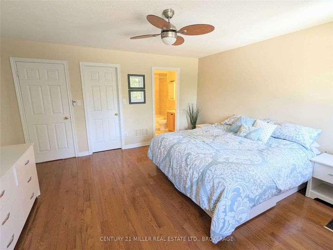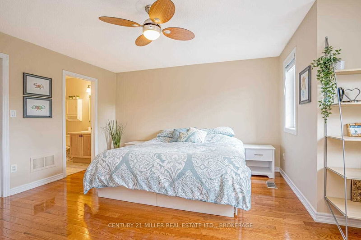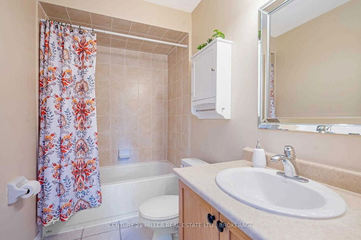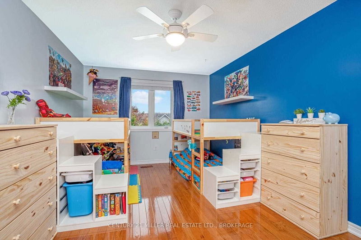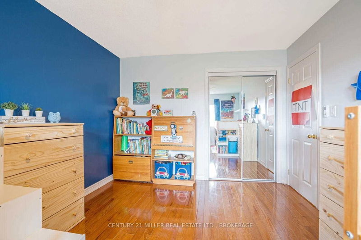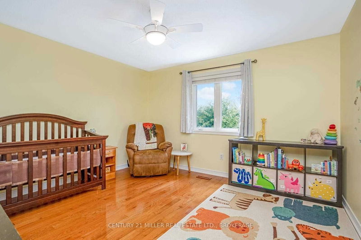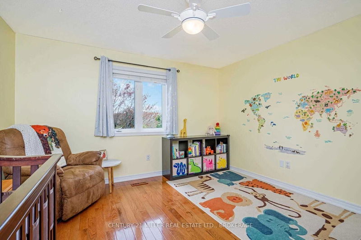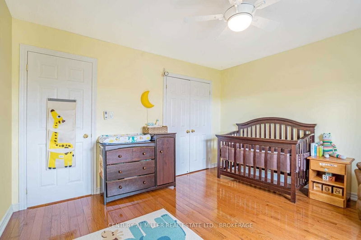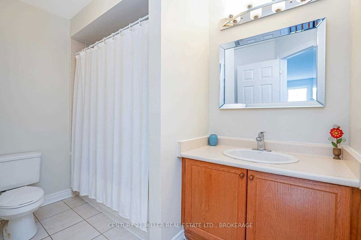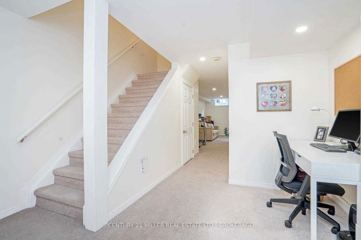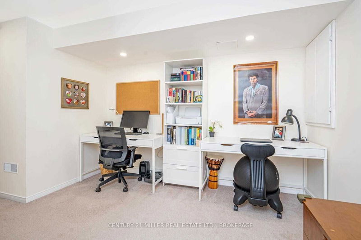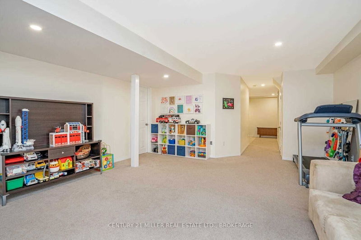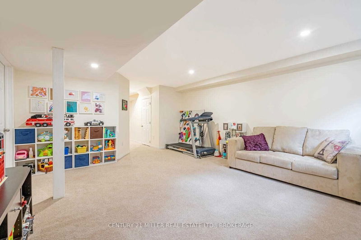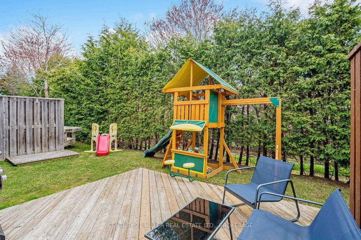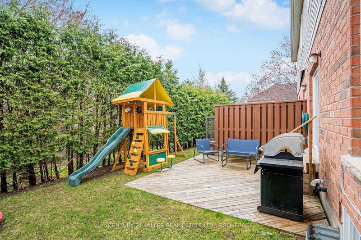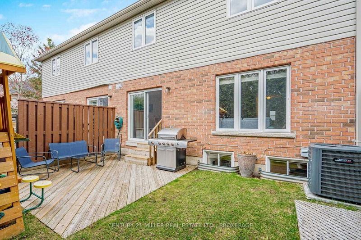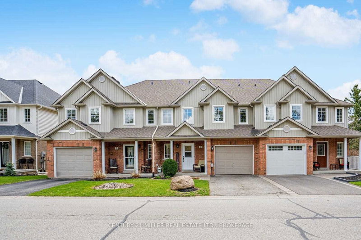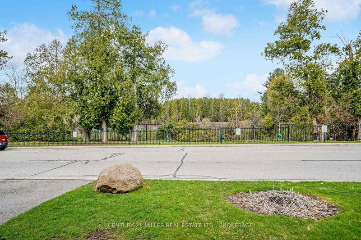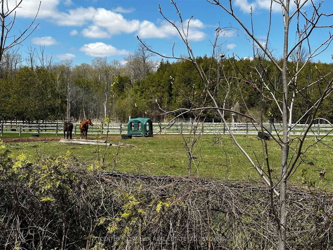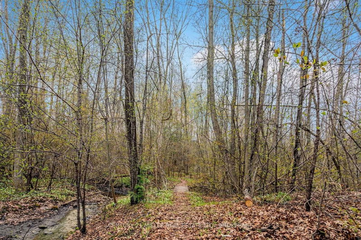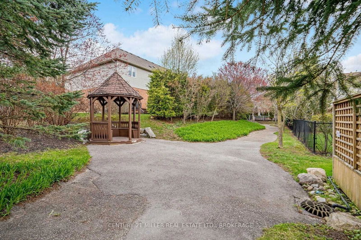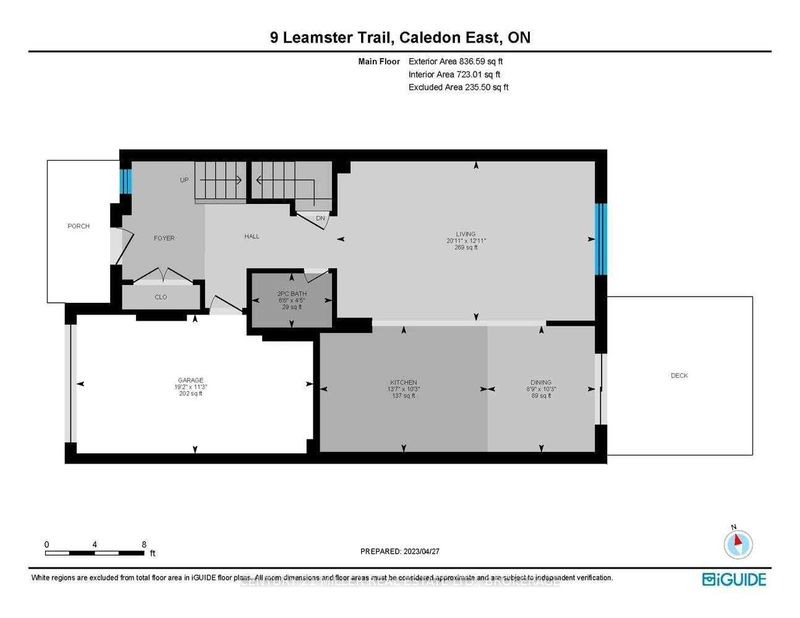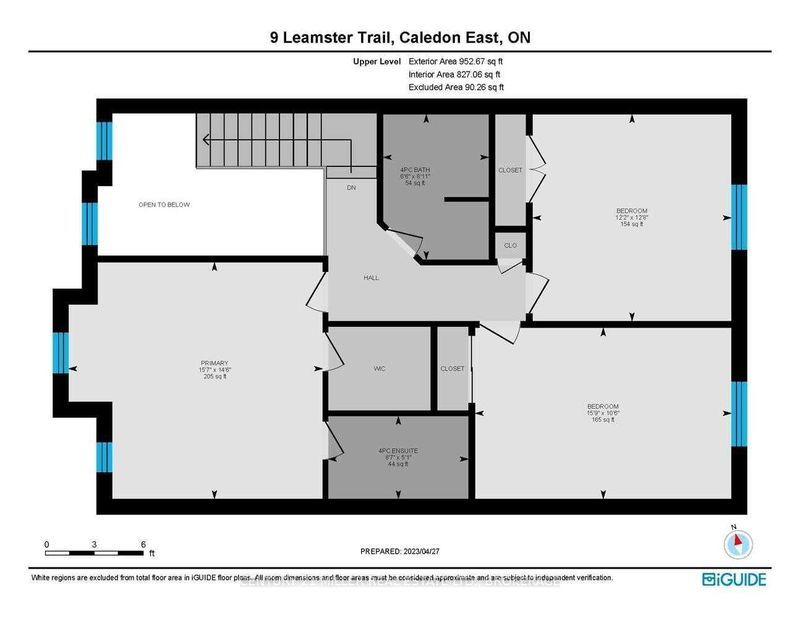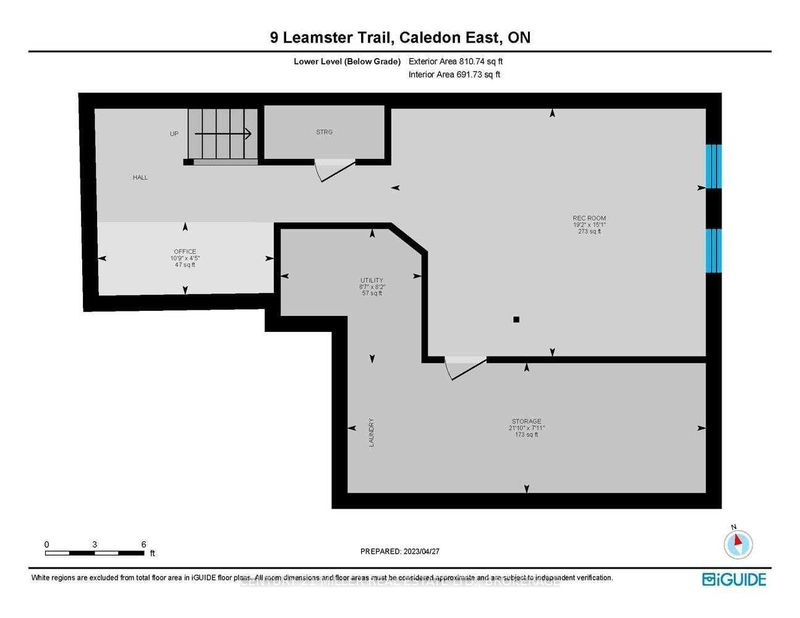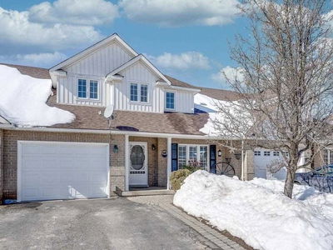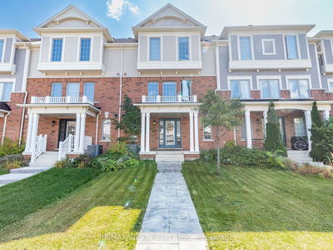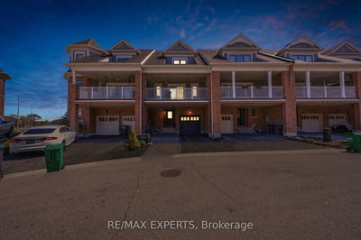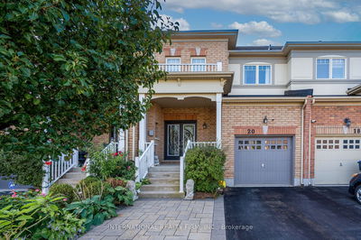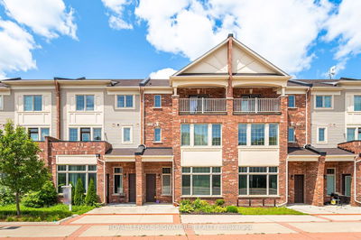Spacious 3 Bedroom, 2.5 Bath Townhouse In The Growing Town Of Caledon East. This Well Maintained Home Offers Lots Of Privacy With No Homes In Front Or Directly Behind. Walk Into The Wide Open Foyer And Then Into The Large Open Concept Living & Dining Room Area. The Kitchen Comes With Plenty Of Cupboard And Counter Space Plus Stainless Steel Appliances. The Breakfast Area Walks Out To The Back Yard With A Private Patio. The Upper Level Boasts Huge Bedrooms With The Primary Bedroom Featuring A Walk-In Closet & 4 Piece En-Suite Plus Look Out The Window To See The Horses Grazing In The Field. The Rest Of The Bedrooms Have Double Closets And Share Another 4 Piece Bathroom. The Recently Finished Basement Adds The Perfect Space For A Family To Spread Out And Enjoy The Whole House. The Basement Has A Computer Nook, Rec Room And Tons Of Storage. Road Maintenance Fee Of $140.48/Month.
Property Features
- Date Listed: Thursday, April 27, 2023
- Virtual Tour: View Virtual Tour for 9 Leamster Trail
- City: Caledon
- Neighborhood: Caledon East
- Full Address: 9 Leamster Trail, Caledon, L7C 1G9, Ontario, Canada
- Living Room: Hardwood Floor, Combined W/Dining, Open Concept
- Kitchen: Eat-In Kitchen, Breakfast Bar, Stainless Steel Appl
- Listing Brokerage: Century 21 Miller Real Estate Ltd., Brokerage - Disclaimer: The information contained in this listing has not been verified by Century 21 Miller Real Estate Ltd., Brokerage and should be verified by the buyer.

