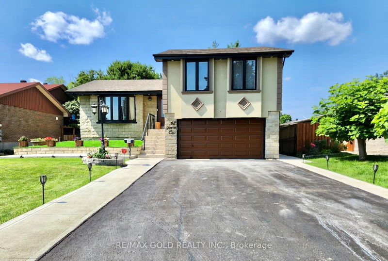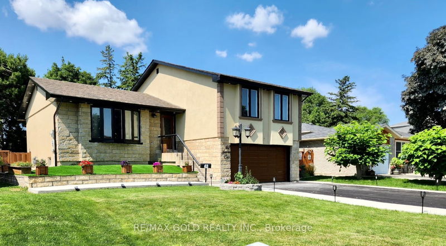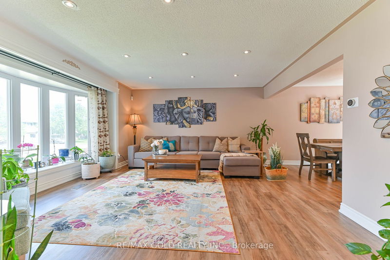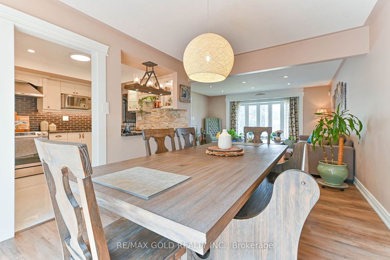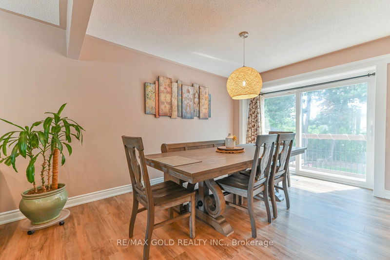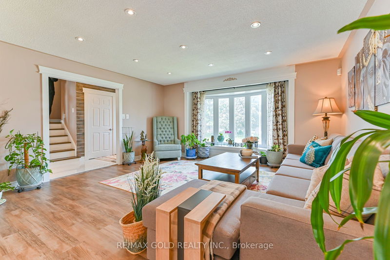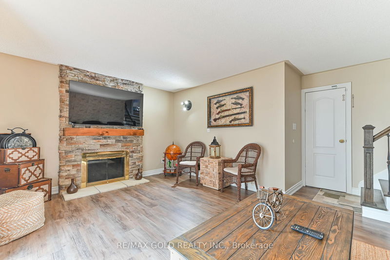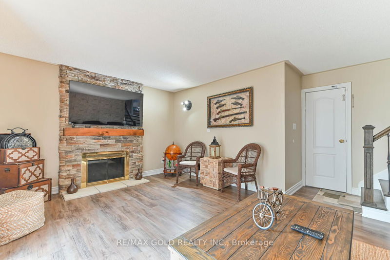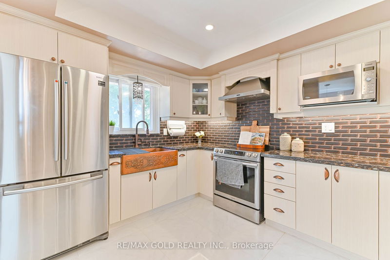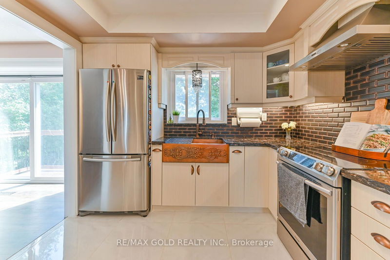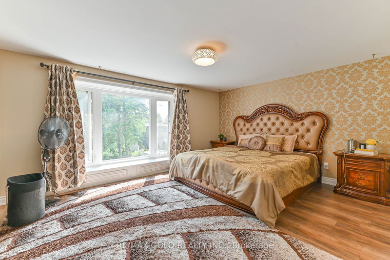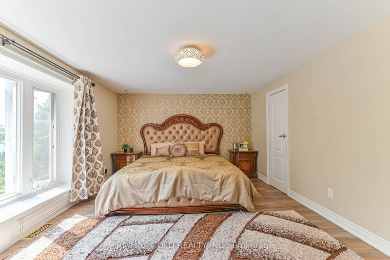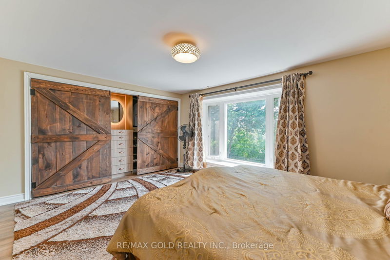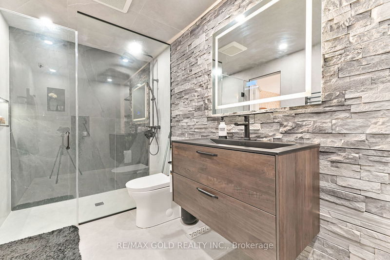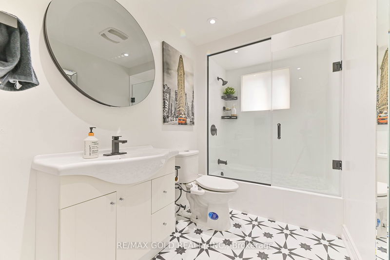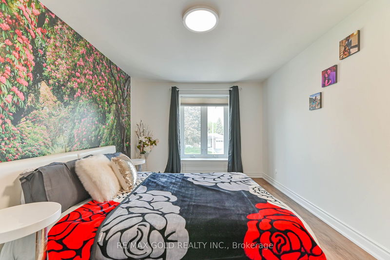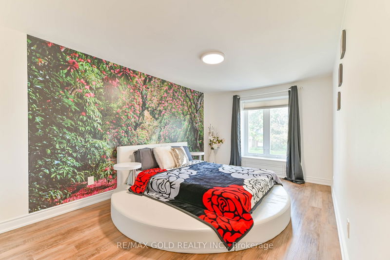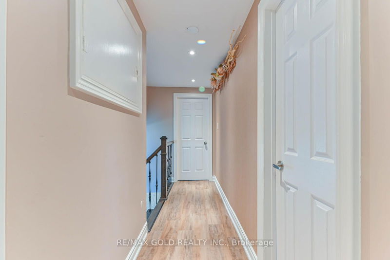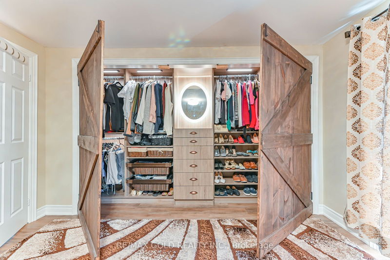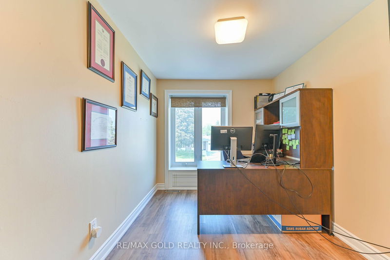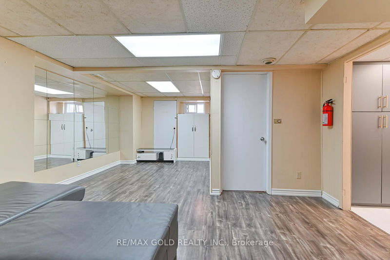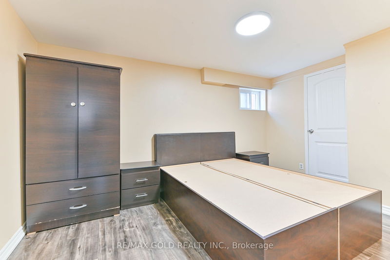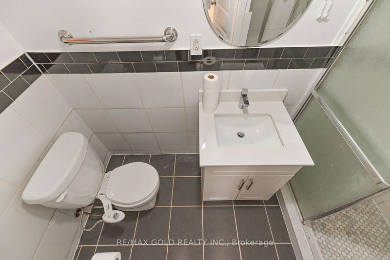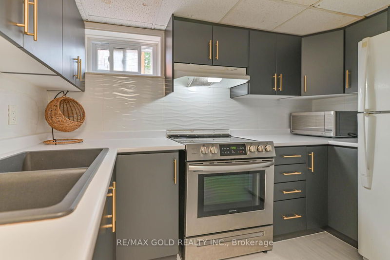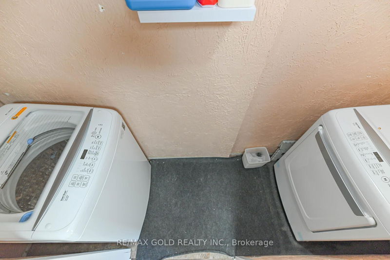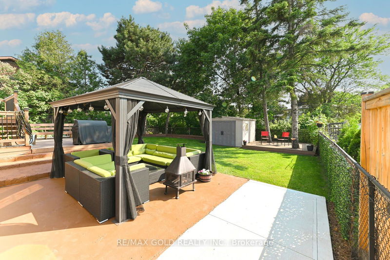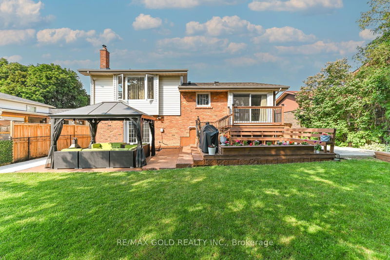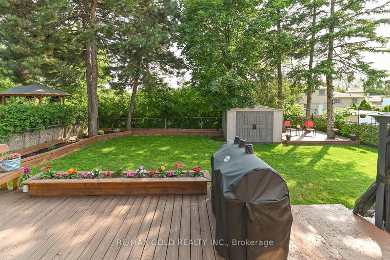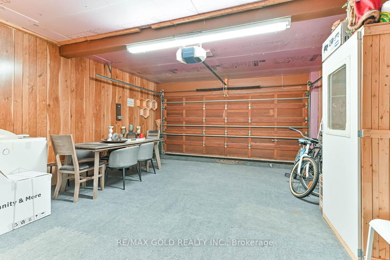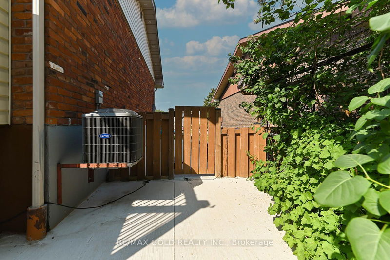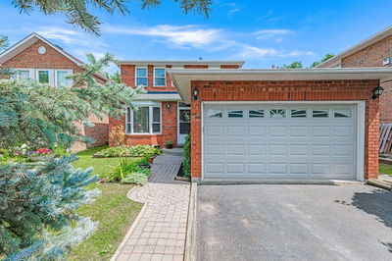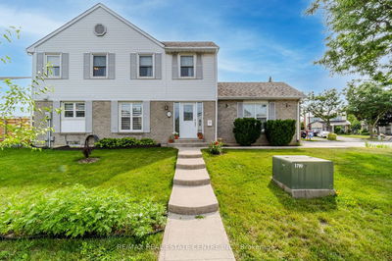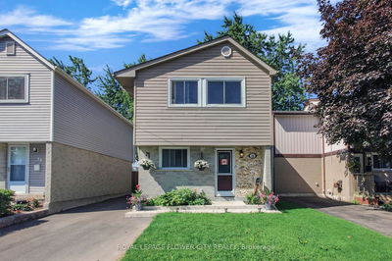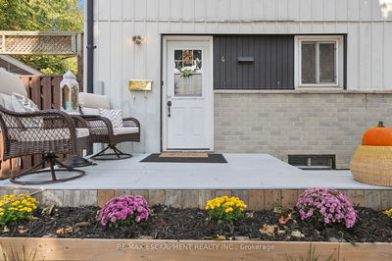Beautiful Well Maintained 4 Level Side Split With Double Garage And 6 Car Parking! Spacious 3+1 Bedrooms On A Premium 55'X120' Landscaped Lot. Dark Stained Hardwood Floors, New Ceramic Floor Kitchen/Foyer, Renovated all Bathrooms, Master With His/Her Closets & 4 Pc Ensuite, Basement W/Separate Entrance/Kitchen/Bathroom; Great For In-Laws/Nanny Suite. Large Living Room With A Brick Fireplace & Walkouts To Patio. 2 Decks, Sprinklers Front-Back, Access To House From Garage. Pot-lights In/Out, 4 Custom Closets
Property Features
- Date Listed: Monday, June 05, 2023
- Virtual Tour: View Virtual Tour for 62 Geneva Crescent
- City: Brampton
- Neighborhood: Northgate
- Major Intersection: Bramalea Rd/ Queen St E
- Full Address: 62 Geneva Crescent, Brampton, L6S 1K9, Ontario, Canada
- Living Room: Picture Window
- Kitchen: Stainless Steel Appl
- Family Room: Fireplace, Walk-Out, W/O To Patio
- Family Room: Open Concept
- Kitchen: Bsmt
- Listing Brokerage: Re/Max Gold Realty Inc. - Disclaimer: The information contained in this listing has not been verified by Re/Max Gold Realty Inc. and should be verified by the buyer.

