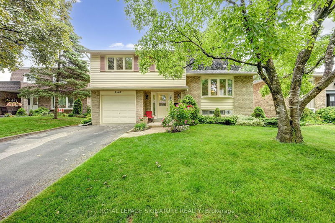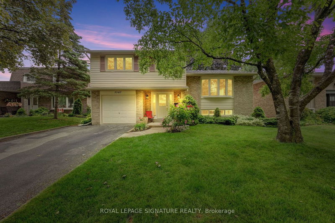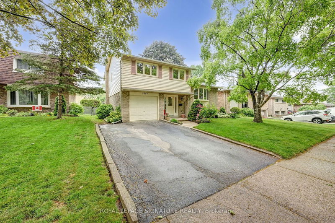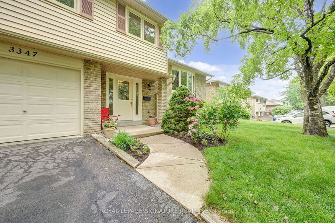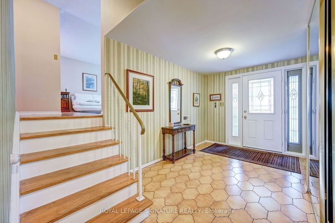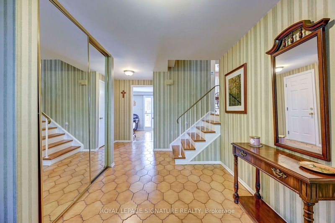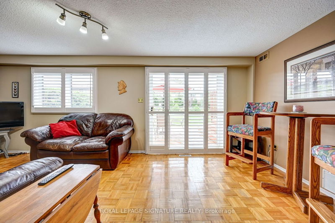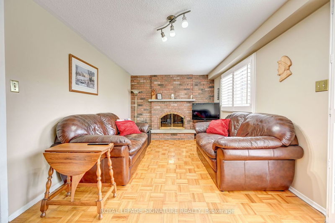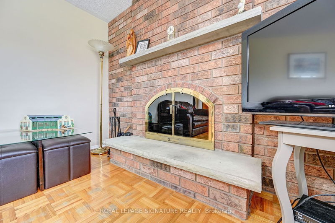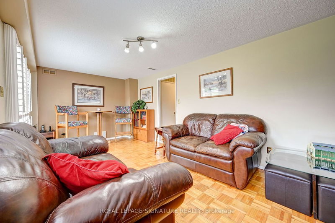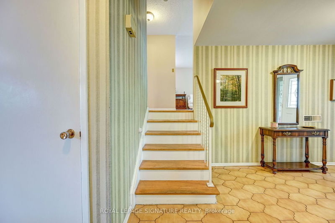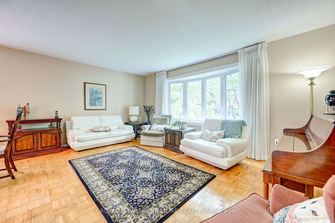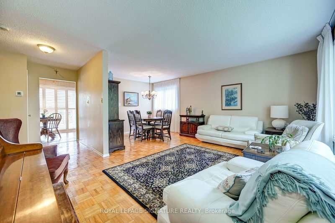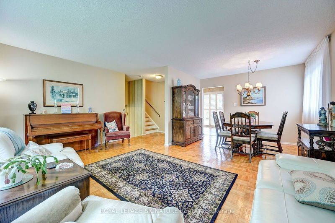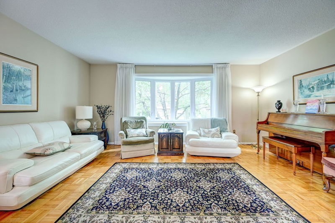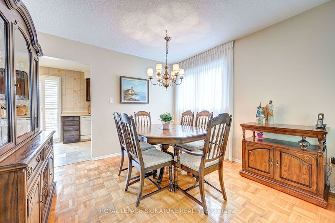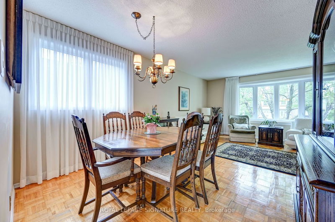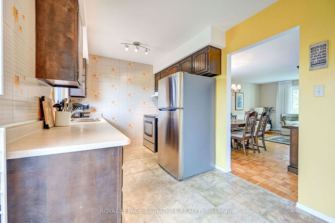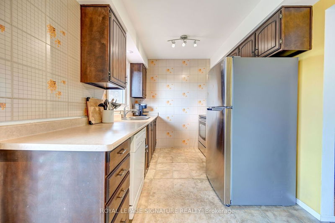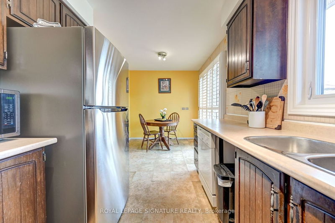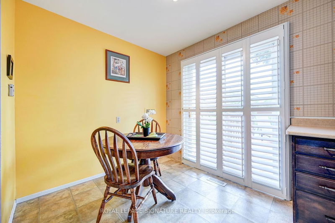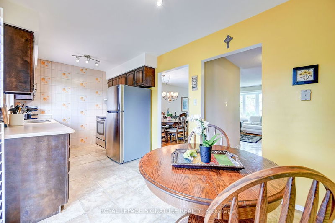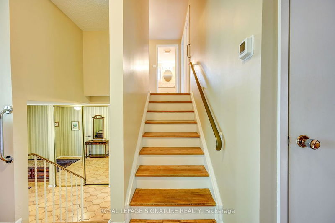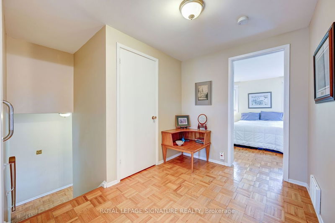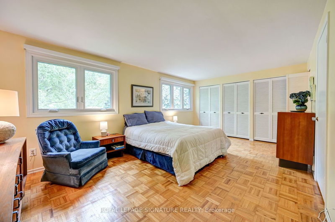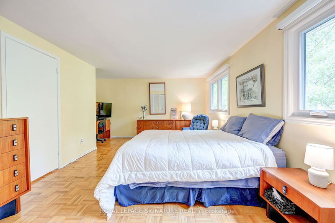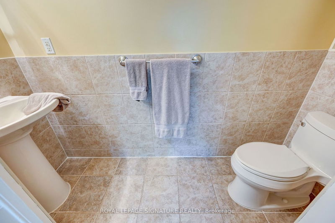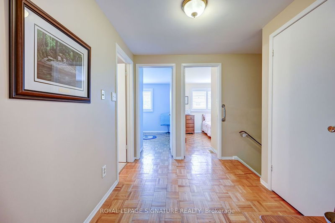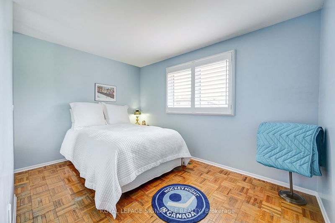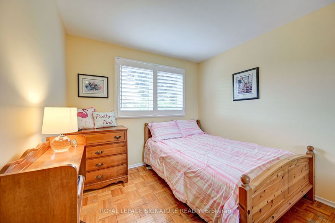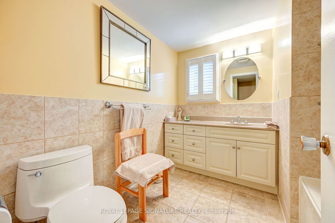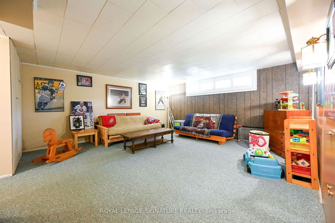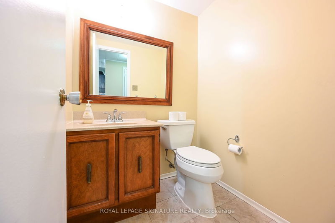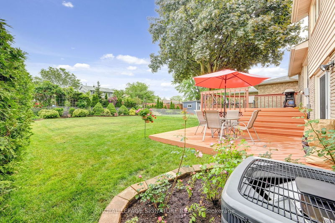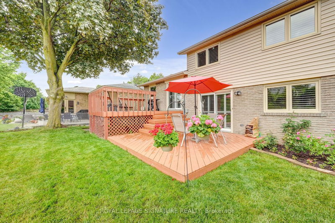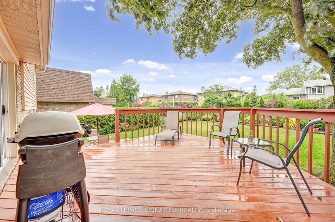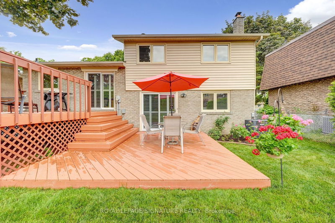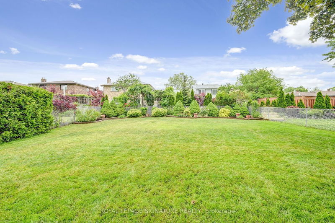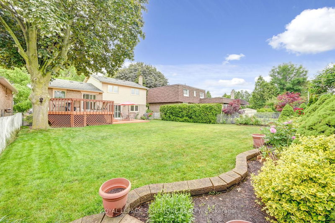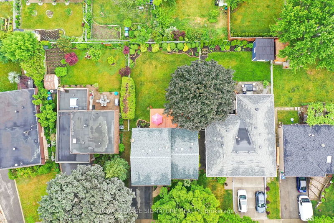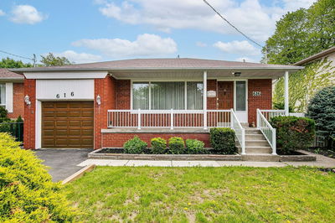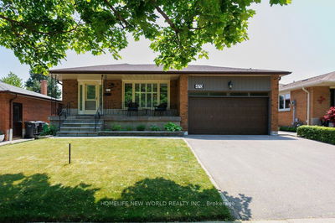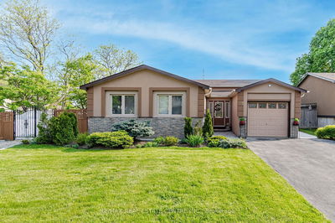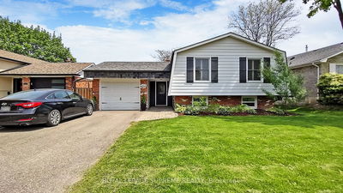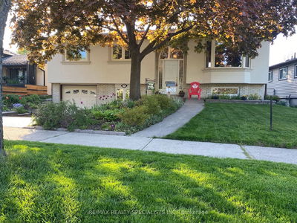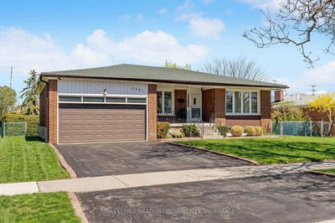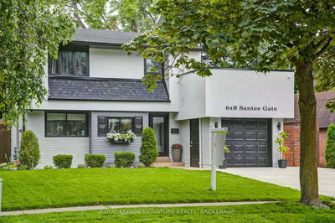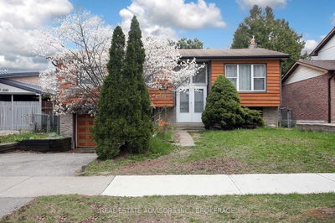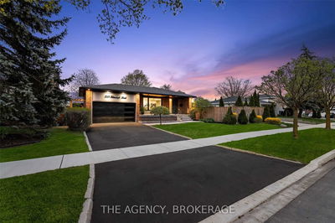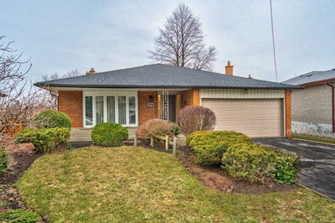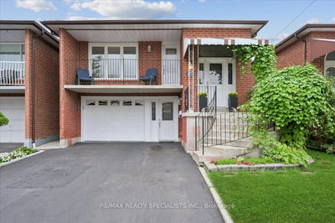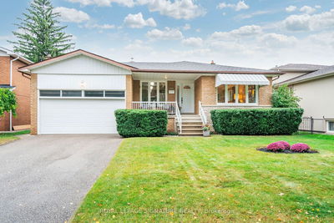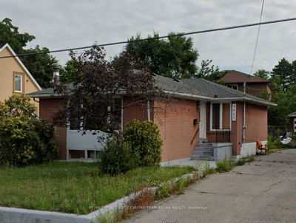Welcome home to this beautiful 4 level side split, 3 bed, 3 bath, Shipp Built home on a very quiet and mature tree lined and family friendly street! Boasting a incredible 50x120 foot, entertainer's dream lot, there is an abundance of space outside to create your backyard oasis with two level deck and stunning gardens. Walk inside to a very generous sized foyer and large bonus family room with a wood burning fireplace for the perfect ambiance and walk out double door to lower deck. Up a few steps, we have a fantastic living and dining area with large bay window overlooking the front yard and a galley kitchen with breakfast area and another walk out.. Upstairs level features a primary bedroom with w closet and a 2 pc ensuite bath. Two additional bedrooms finish the upper level with large closets and large windows overlooking the backyard, along with an upgraded main bathroom. Head down to the lower level and have fun in the large, open recreation room with a 2 piece bath.
Property Features
- Date Listed: Tuesday, June 13, 2023
- Virtual Tour: View Virtual Tour for 3347 Charmaine Heights
- City: Mississauga
- Neighborhood: Mississauga Valleys
- Major Intersection: Bloor/Mississauga Valley
- Full Address: 3347 Charmaine Heights, Mississauga, L5A 3C2, Ontario, Canada
- Family Room: Fireplace, W/O To Yard, California Shutters
- Living Room: Bay Window, Parquet Floor, Open Concept
- Kitchen: Galley Kitchen, O/Looks Backyard
- Listing Brokerage: Royal Lepage Signature Realty - Disclaimer: The information contained in this listing has not been verified by Royal Lepage Signature Realty and should be verified by the buyer.

