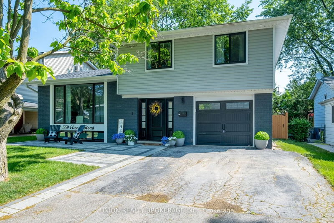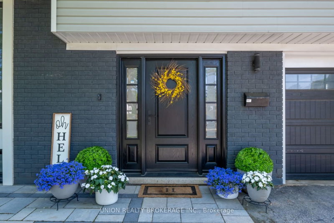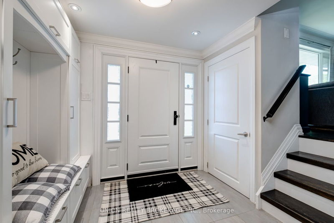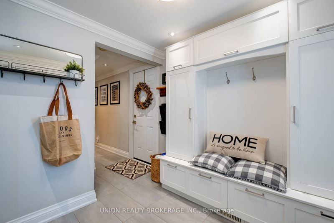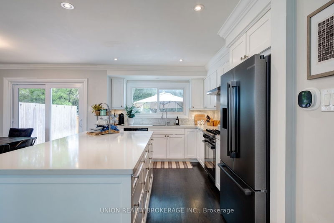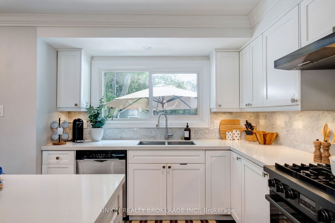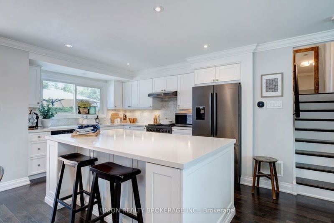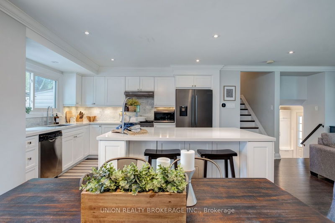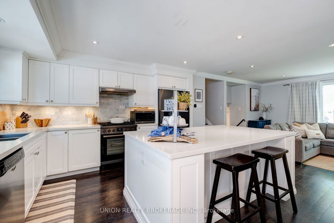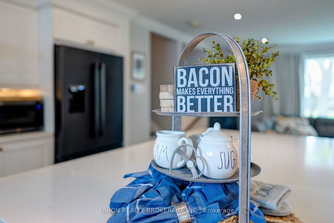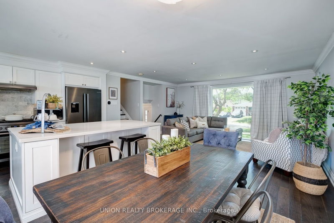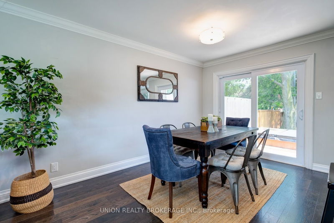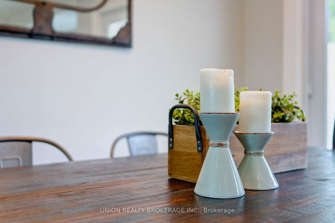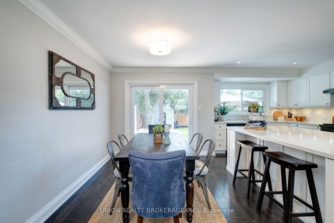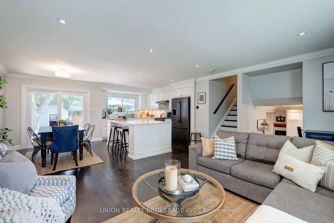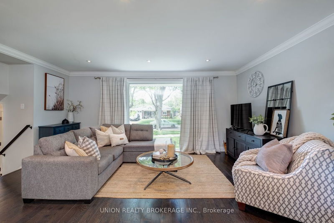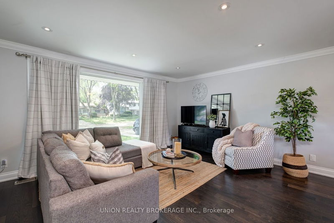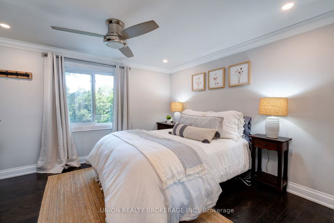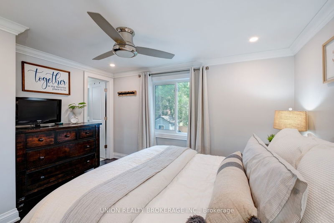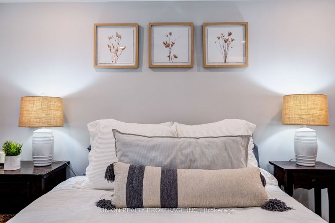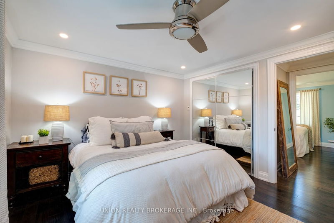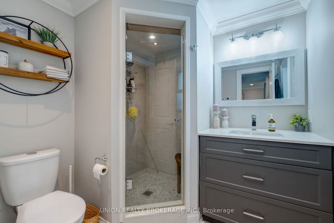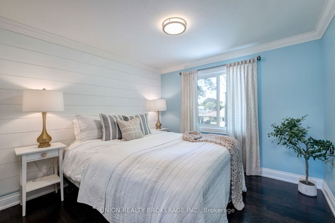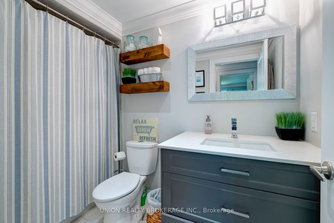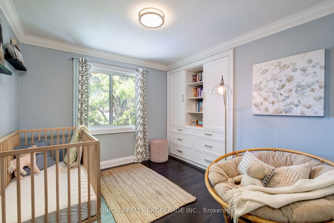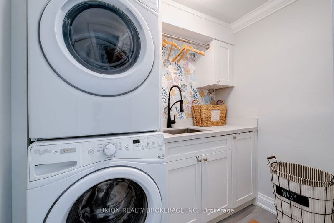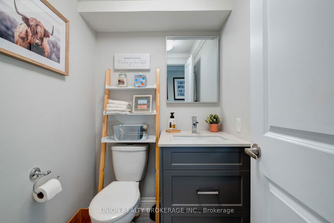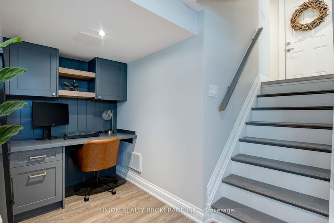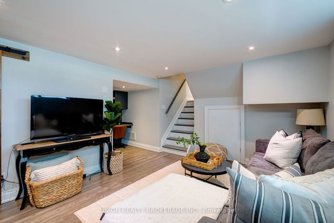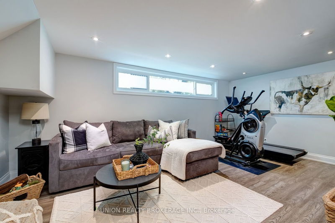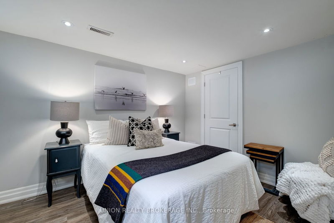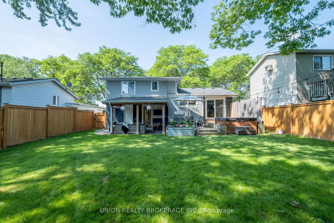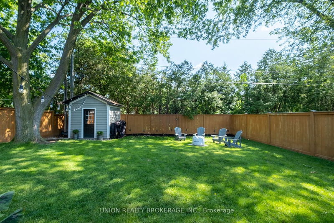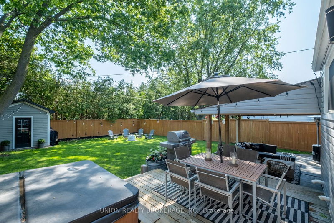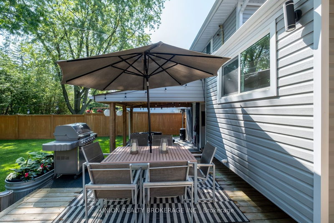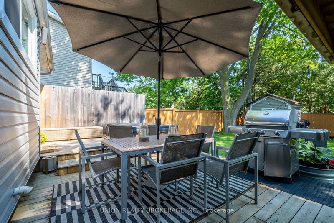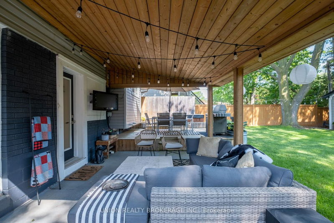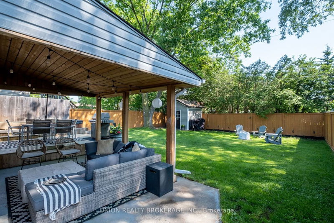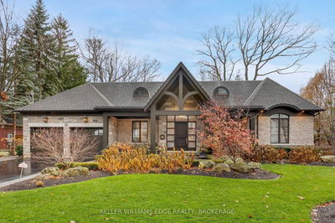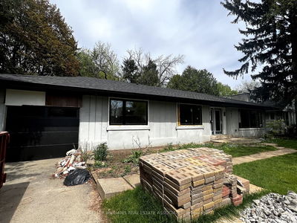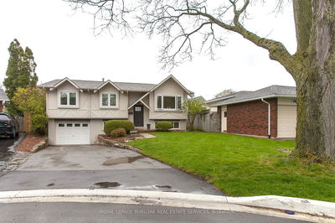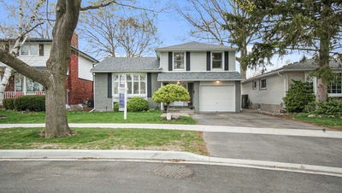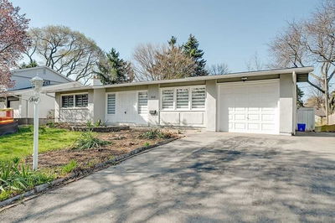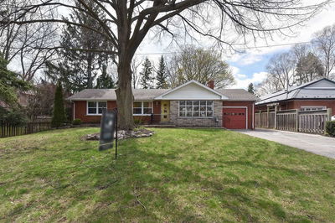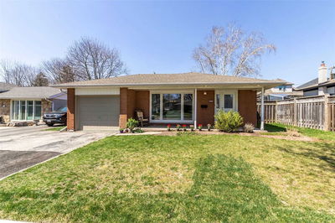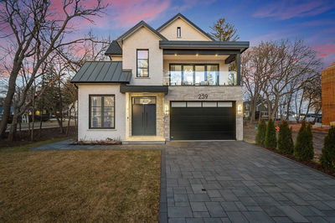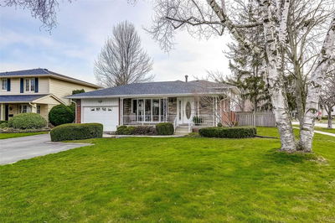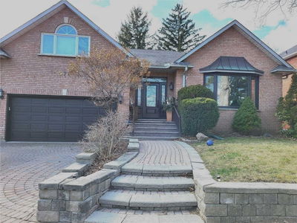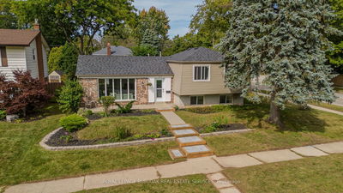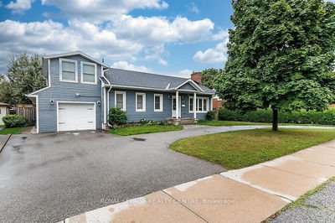Beautiful 3+1 side split home in South East Burlington.Updated and renovated, this home sits on a pool sized lot. Open concept living space enjoys high end finishes, newer floors & pot lights.The kitchen has stainless steel appliances and a huge island with quartz counter tops overlooking the dining room.The dining room has sliding doors leading to a back deck. The west facing living room has great afternoon light. Spacious primary suite has a 3 piece ensuite, double mirrored closet and overlooks the backyard. The second and third bedrooms have built-in closets and shelving, The lower level has above grade windows, a rec room with a built in desk and 4th bedroom The huge backyard is the kicker. Off the back party deck is a hot tub and a cozy covered entertainment nook including a TV where you can watch the ball games or your favourite movie. Nothing like outdoor living! Located in a friendly family friendly community with walking trails, great schools and close to amenities.
Property Features
- Date Listed: Wednesday, June 14, 2023
- Virtual Tour: View Virtual Tour for 559 Elwood Road
- City: Burlington
- Neighborhood: Roseland
- Full Address: 559 Elwood Road, Burlington, L7N 3C6, Ontario, Canada
- Living Room: Picture Window, Open Concept
- Kitchen: O/Looks Backyard, Quartz Counter, Stainless Steel Appl
- Listing Brokerage: Union Realty Brokerage Inc. - Disclaimer: The information contained in this listing has not been verified by Union Realty Brokerage Inc. and should be verified by the buyer.

