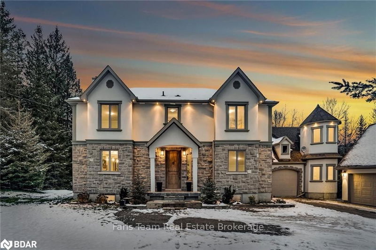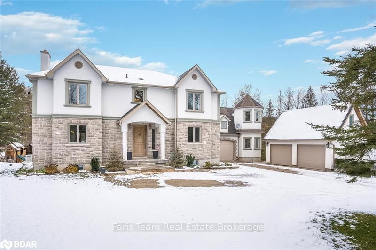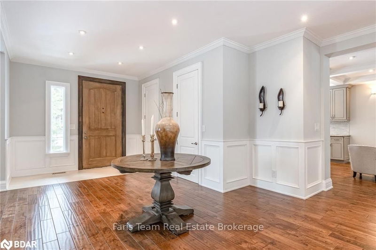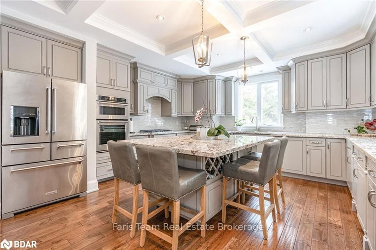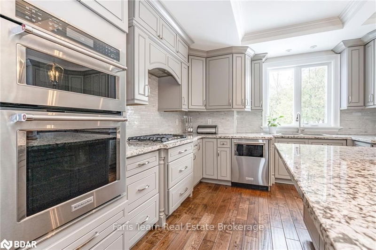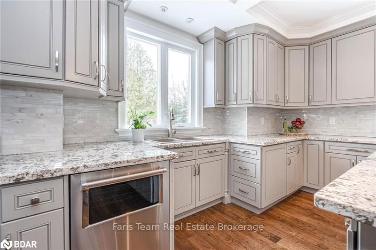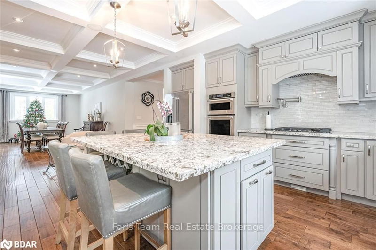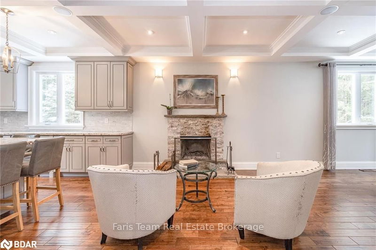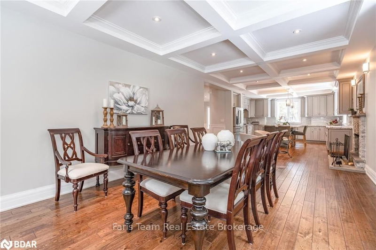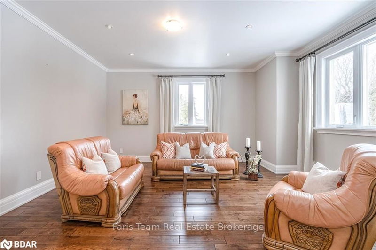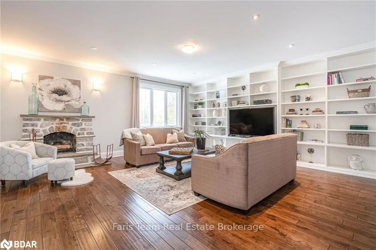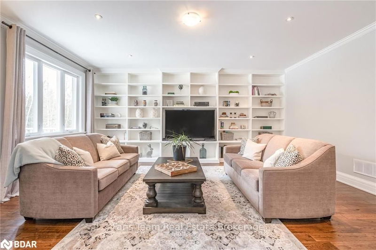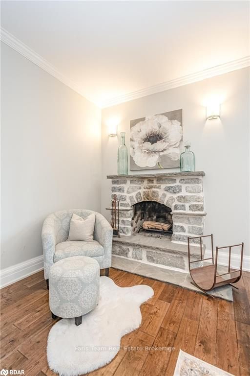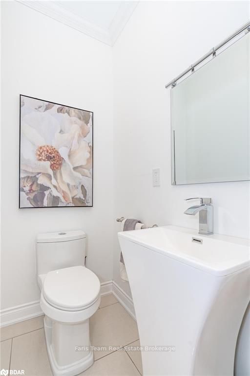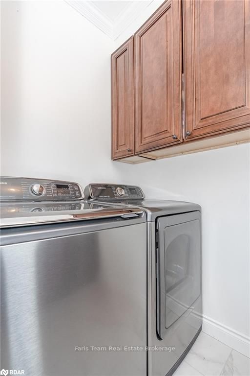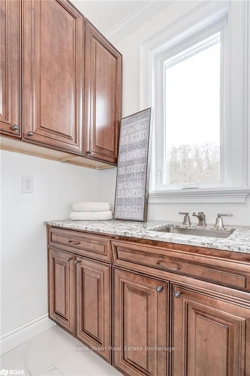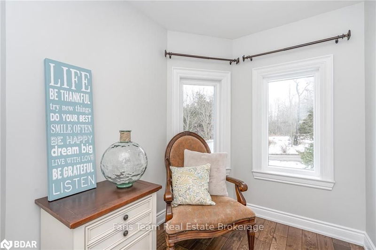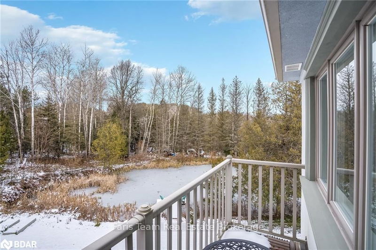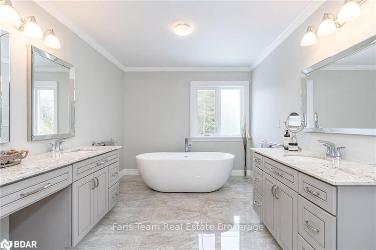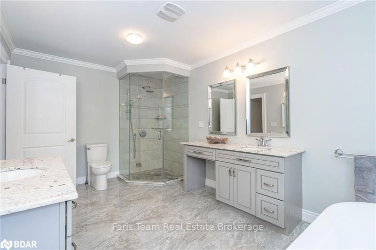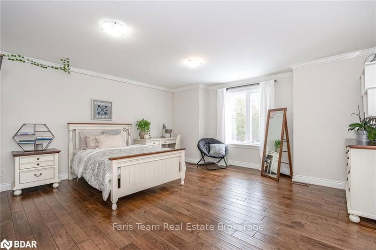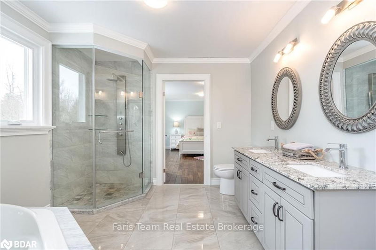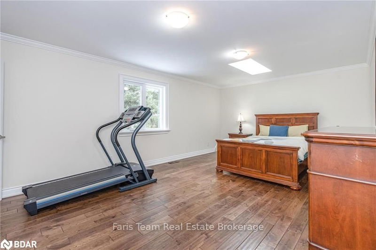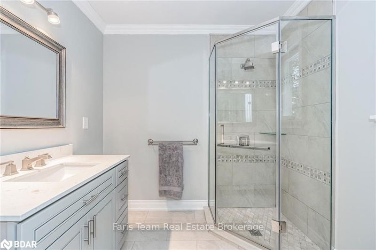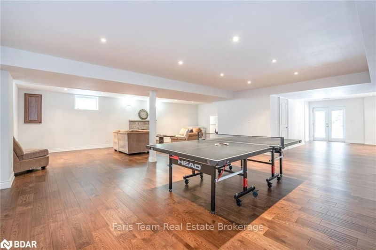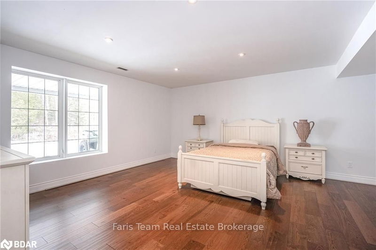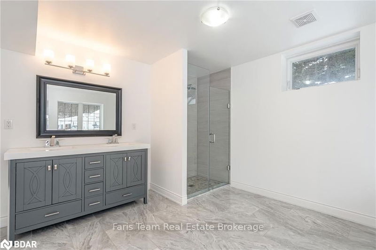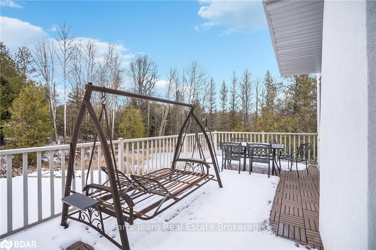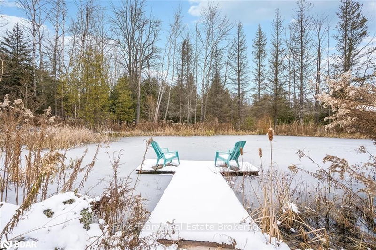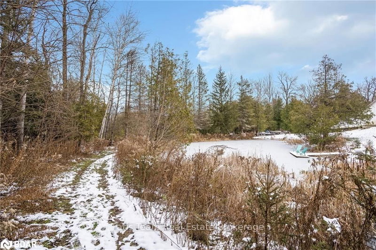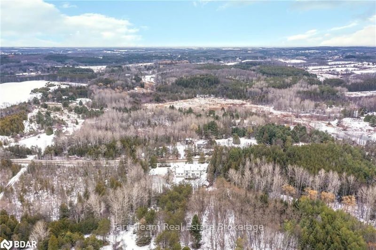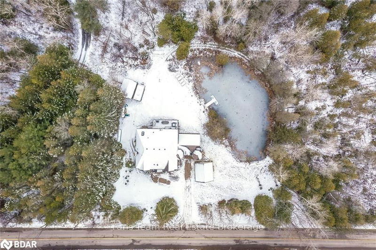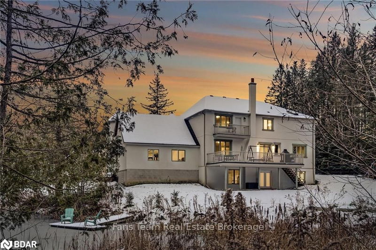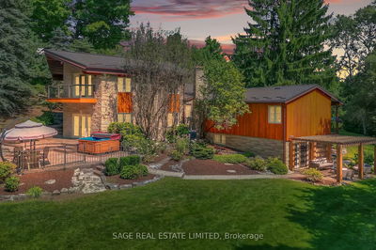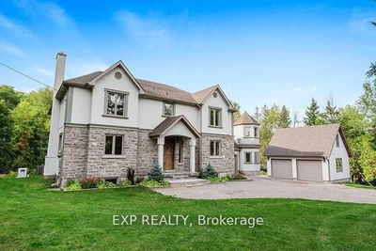Top 5 Reasons You'll Love This Home: 1) Custom-built on 1 acre with quality craftsmanship 2) 6,200+ sq.ft. with a chef's kitchen, hardwood flooring throughout main & upper levels, & 3 wood burning fireplaces 3) Upper level with a reading room, 4 bedrooms including a primary with an ensuite & walkout to the deck 4) Fully finished basement with engineered hardwood flooring, a rec room, a bedroom, and a full bathroom 5) Backing a ravine & a serene pond. 6,295 fin.sq.ft. Age 6. Visit Our website for more detailed information.
Property Features
- Date Listed: Friday, December 03, 2021
- City: Caledon
- Major Intersection: Humber Station Rd/Patterson Sd
- Full Address: 7840 Patterson Sideroad, Caledon, L7E 0H9, Ontario, Canada
- Kitchen: Coffered Ceiling, Double Sink, Hardwood Floor
- Living Room: Crown Moulding, Hardwood Floor
- Family Room: Crown Moulding, Fireplace, Hardwood Floor
- Listing Brokerage: Faris Team Real Estate Brokerage - Disclaimer: The information contained in this listing has not been verified by Faris Team Real Estate Brokerage and should be verified by the buyer.

