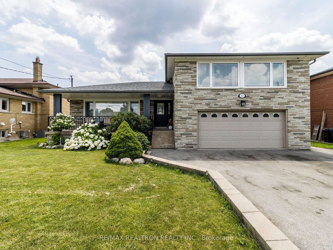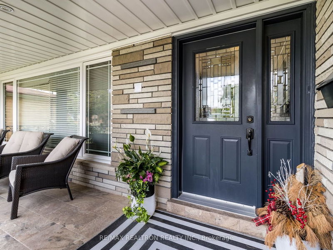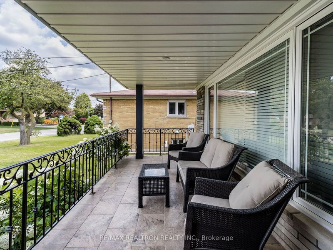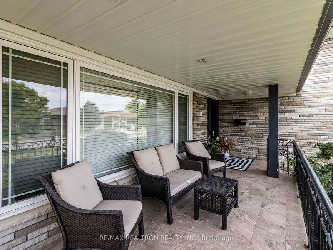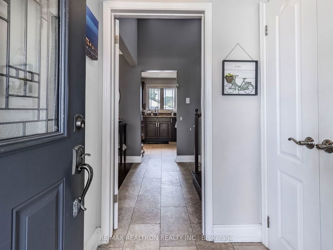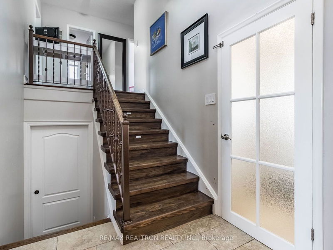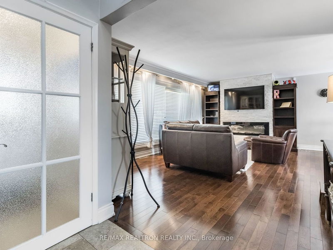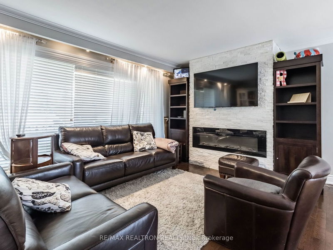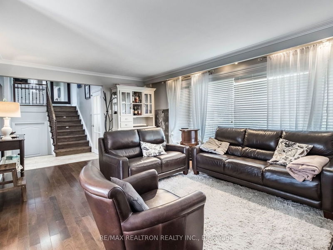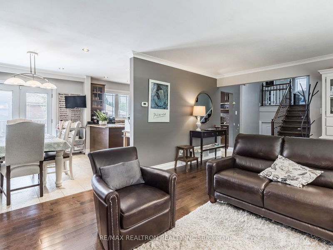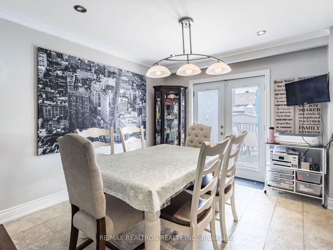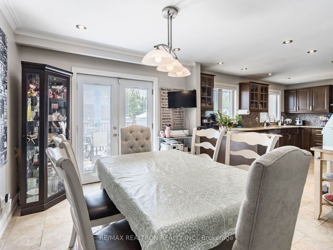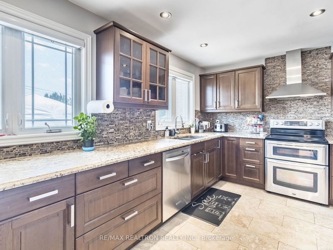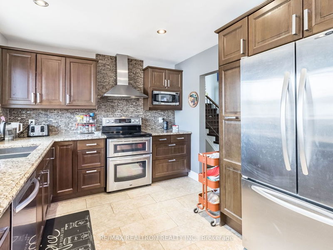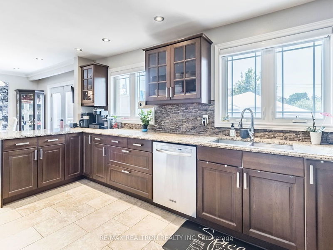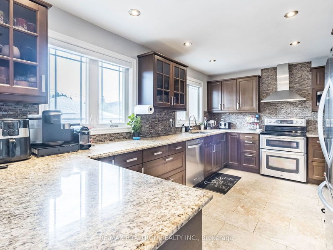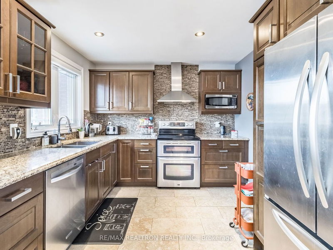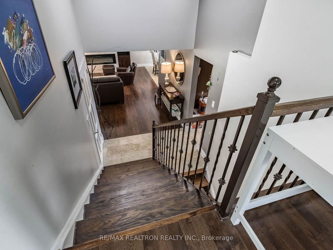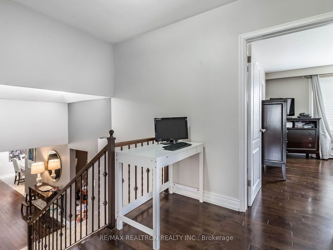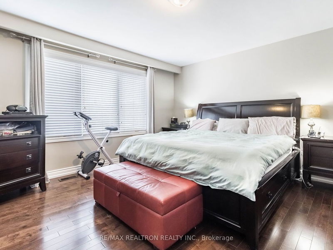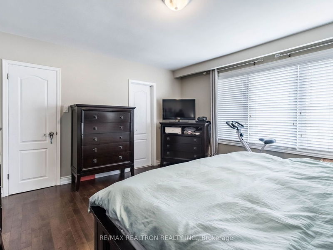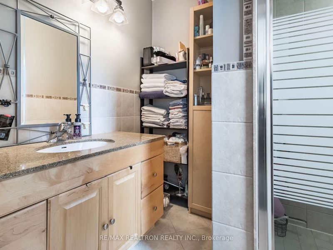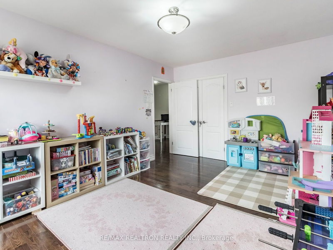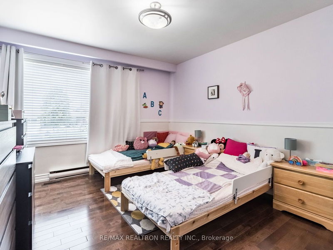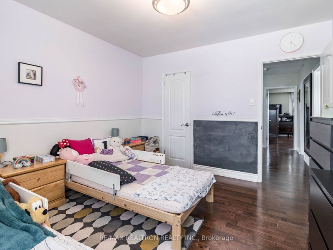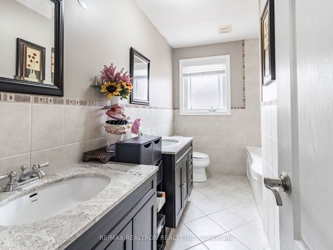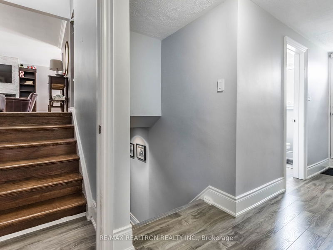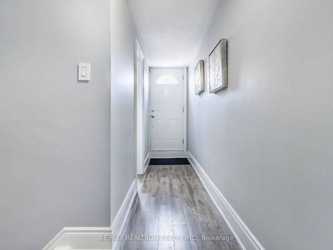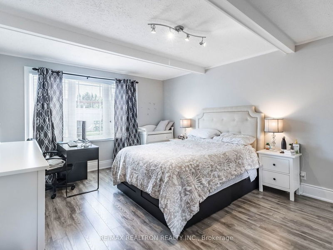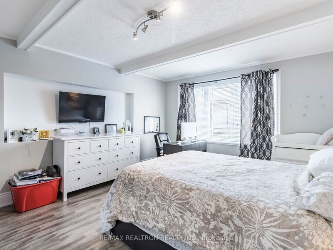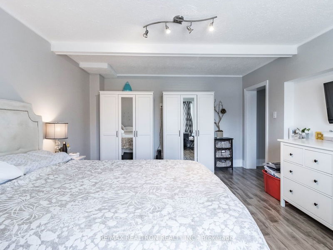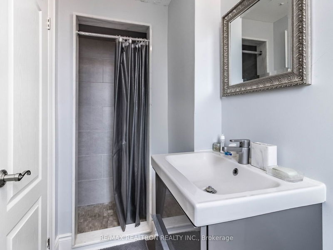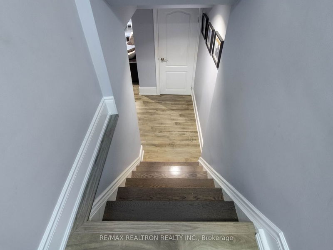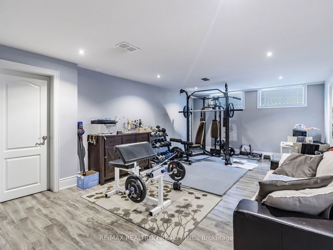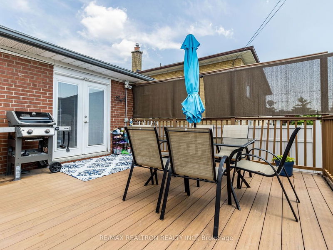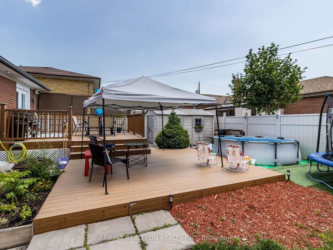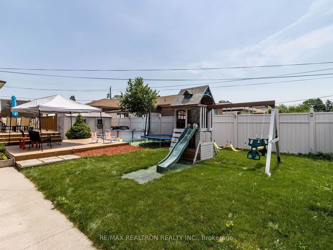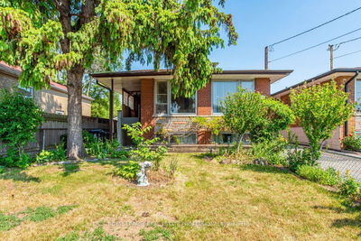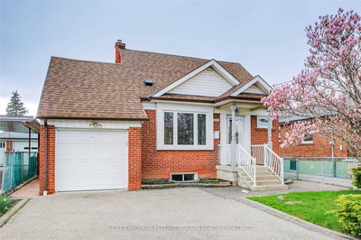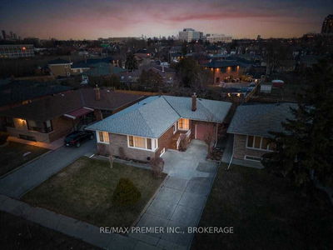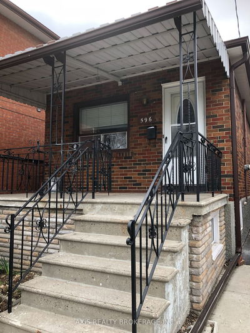Beautiful And Spacious Sidesplit In A High Demand Neighbourhood! Great Layout! Rarely Available For Sale On This Street. 60 ft Frontage! Large Windows Provide Great Natural Light. Features Beautiful Hardwood & Porcelain Tile Floors; Pot Lights; Crown Moulding; Electric Fireplace; Sprinkler System; Large Updated Kitchen W/ Granite Counter, Stainless Steel Appliances & Under Cabinet Lighting; Walk-Out To Rear Deck; Large Primary Bedroom W/ Ensuite Bath & Walk-In Closet; Finished Basement With Large Rec Room; Wide Private Driveway With Built-In 2 Car Garage; Lovely Fully Fenced Backyard With Large Two-Tier Deck, Gas Line for BBQ, & Garden Shed. Backup Generator Wired & Ready for Installation!! Great Location - Minutes To All Needs Including Glencairn Subway Station, Bus Stops, Highways, Future Eglinton LRT, Schools, Parks, Beltline Trail, Restaurants, Shopping & More!
Property Features
- Date Listed: Wednesday, July 12, 2023
- Virtual Tour: View Virtual Tour for 17 Lilywood Road
- City: Toronto
- Neighborhood: Yorkdale-Glen Park
- Major Intersection: Glencairn / Marlee
- Living Room: Hardwood Floor, Large Window, Crown Moulding
- Kitchen: Porcelain Floor, Granite Counter, Stainless Steel Appl
- Family Room: Laminate, Large Window
- Kitchen: Tile Floor, Window
- Listing Brokerage: Re/Max Realtron Realty Inc. - Disclaimer: The information contained in this listing has not been verified by Re/Max Realtron Realty Inc. and should be verified by the buyer.

