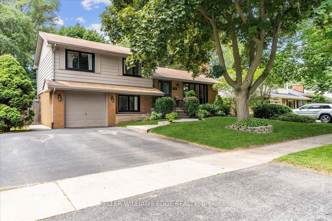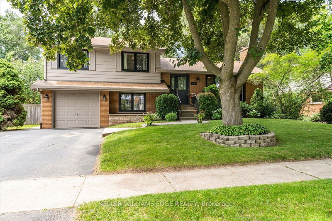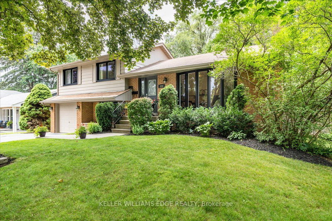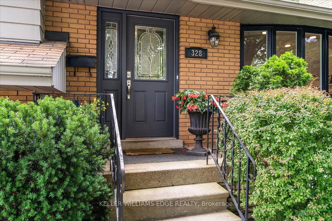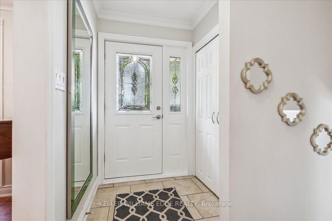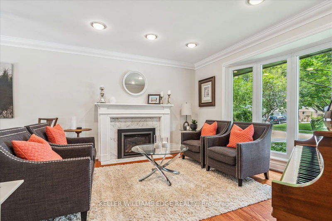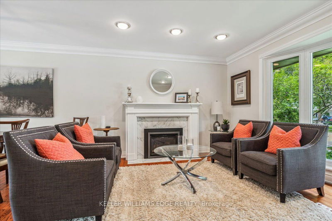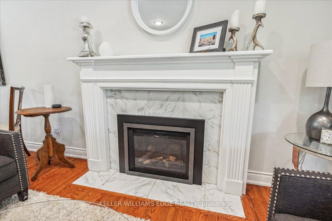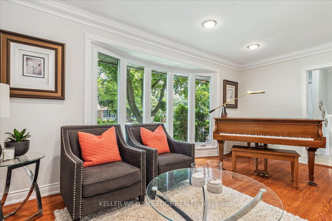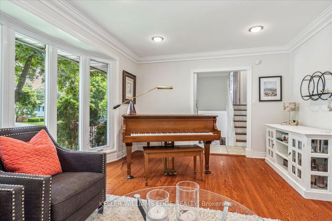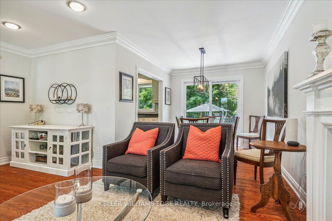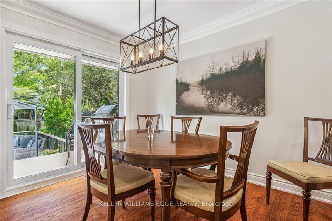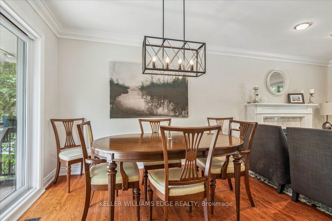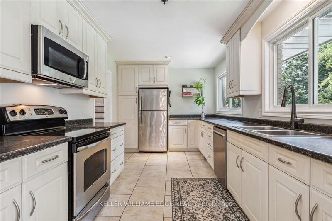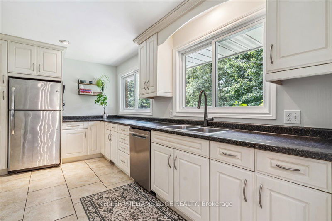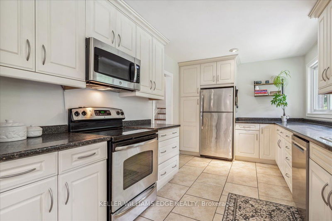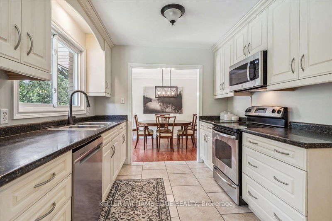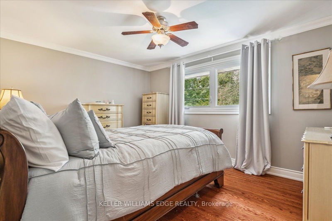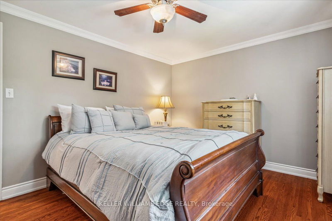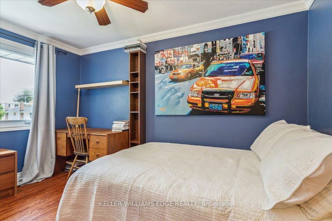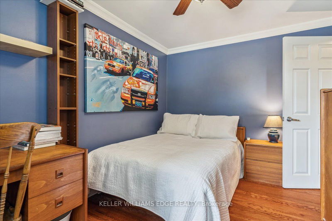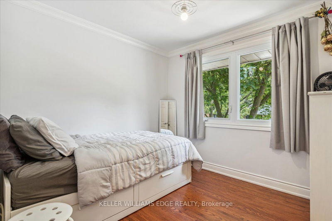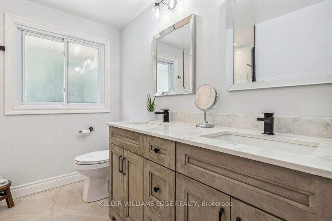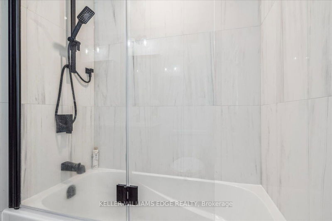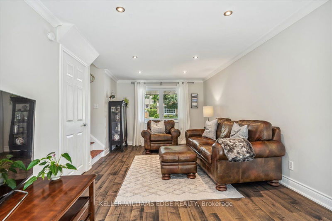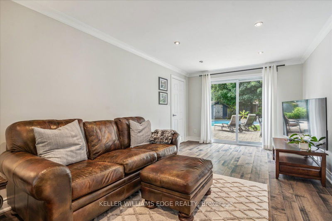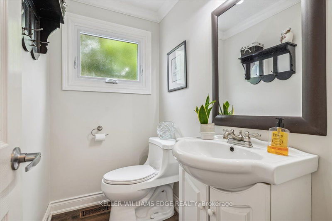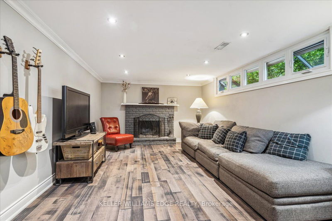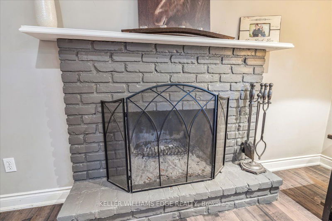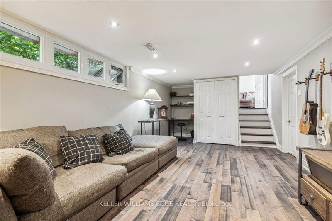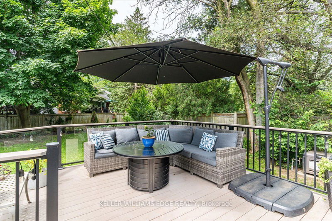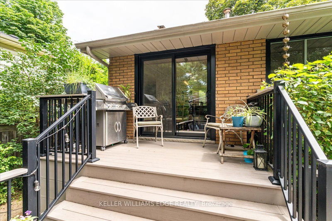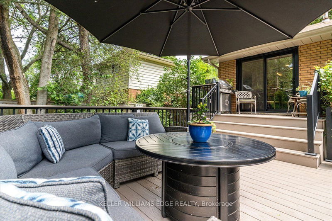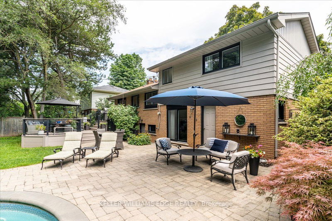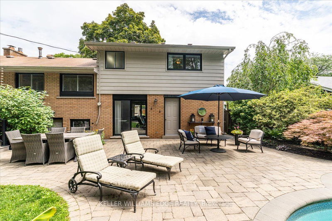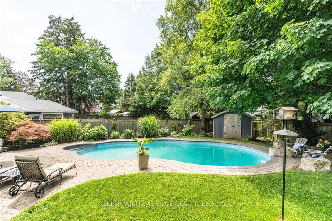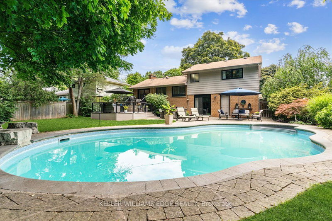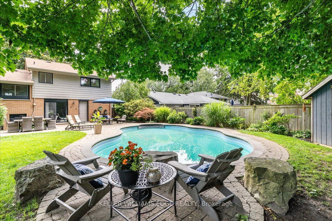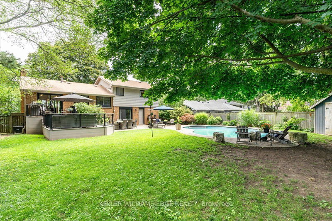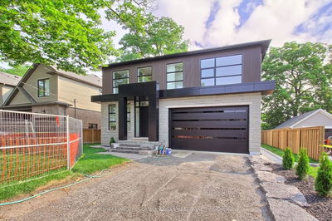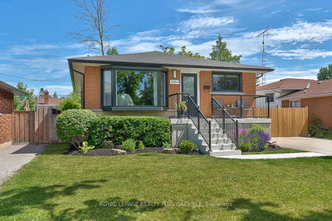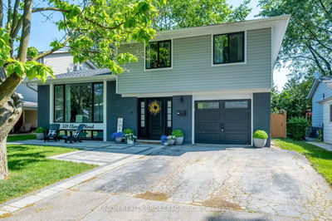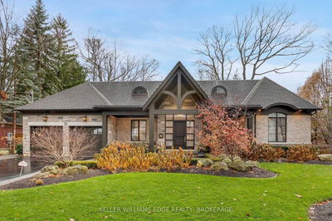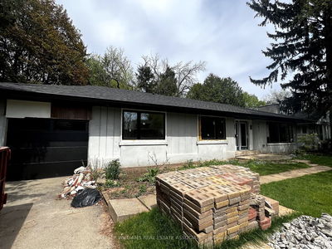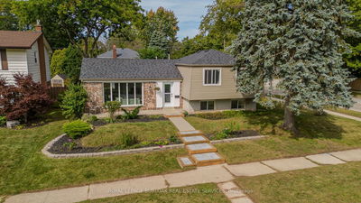Welcome to this stunning 4 -level side split in the desirable neighbourhood of Roseland. Walking distance to highly rated John T Tuck School! This beautifully maintained home sits on a spacious lot with a custom inground salt water pool, stone patio, tiered composite deck & manicured lawn w/mature trees providing ample privacy & a serene setting. This home features a liv. rm w/ gas frplc, large windows that provide an abundance of natural light. The din.rm. is adjacent to the liv.rm, w/ patio doors leading to your private oasis. The kitchen features plenty of storage space. The upper level boasts 3 spacious bedrms, each w/ ample closet space, & a recently(2023) reno'd bathrm. The lower level features a cozy family room, a 2nd bathrm, garage access & a walk out to the yard. The basement level has a finished rec rm w/wood frplc, laundry & utility rm, additional storage space & a walk-up to the pool. This home is conveniently located near top-rated schools, parks, shops & restaurants.
Property Features
- Date Listed: Thursday, July 13, 2023
- Virtual Tour: View Virtual Tour for 328 Oakwood Drive
- City: Burlington
- Neighborhood: Roseland
- Major Intersection: Walkers & New St
- Full Address: 328 Oakwood Drive, Burlington, L7W 1X2, Ontario, Canada
- Kitchen: Main
- Living Room: Fireplace
- Family Room: Lower
- Listing Brokerage: Keller Williams Edge Realty - Disclaimer: The information contained in this listing has not been verified by Keller Williams Edge Realty and should be verified by the buyer.

