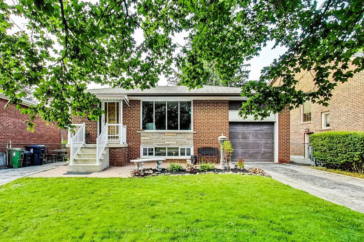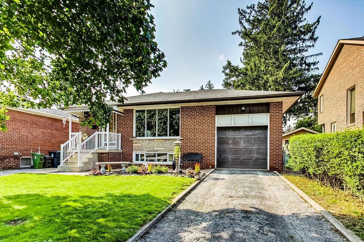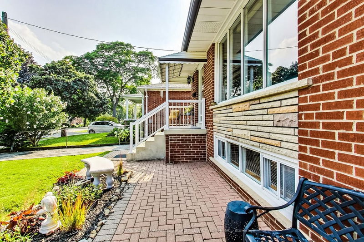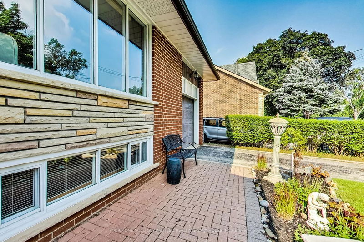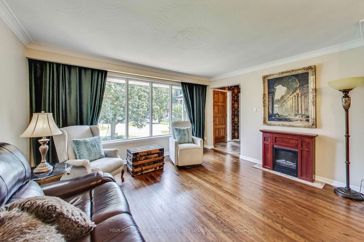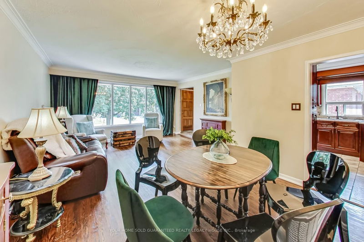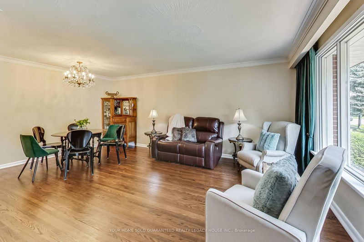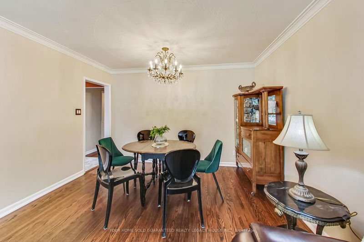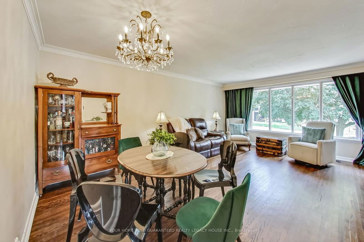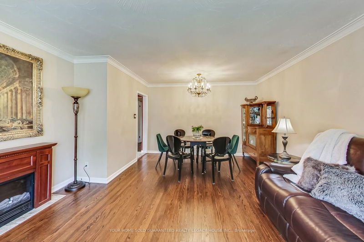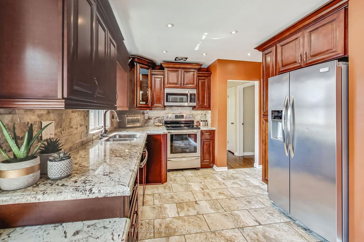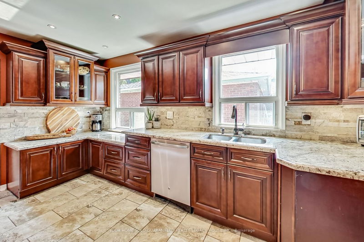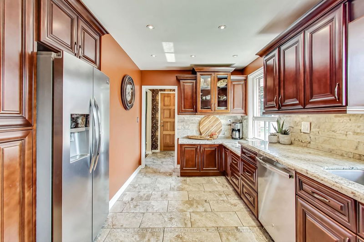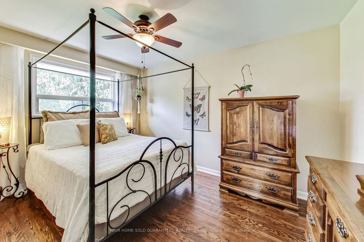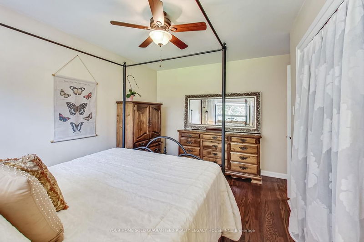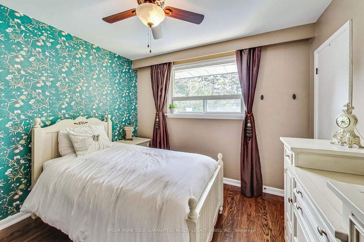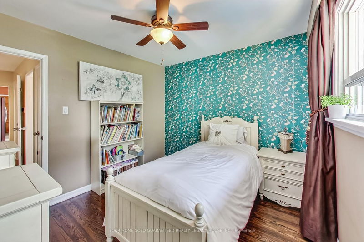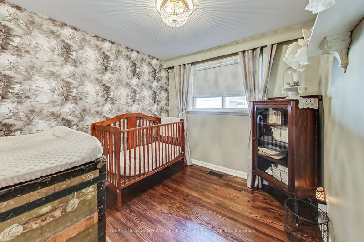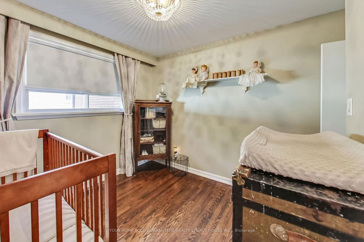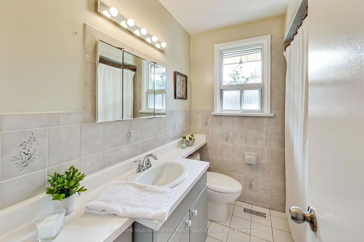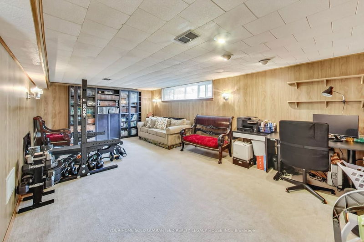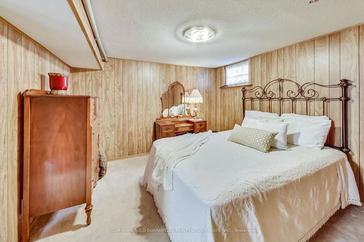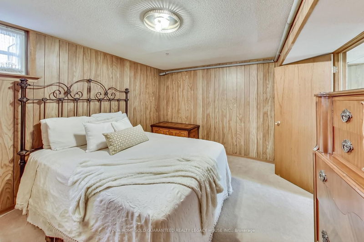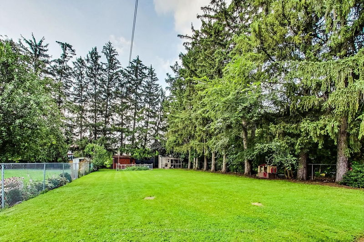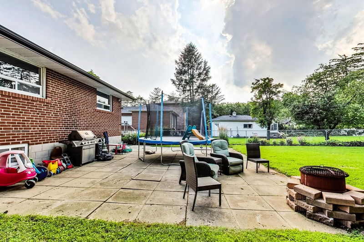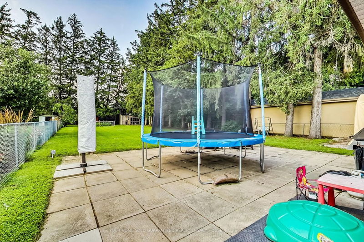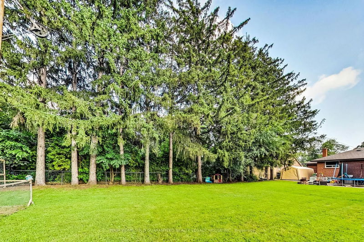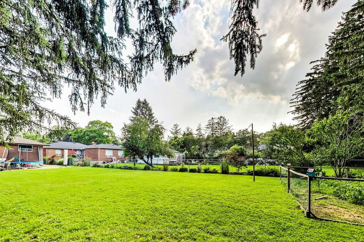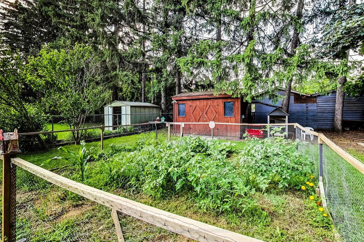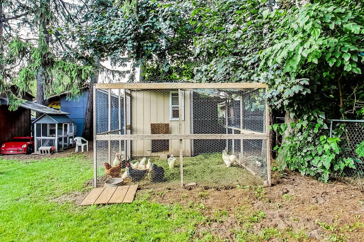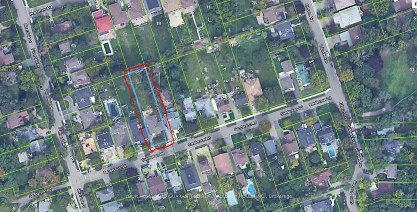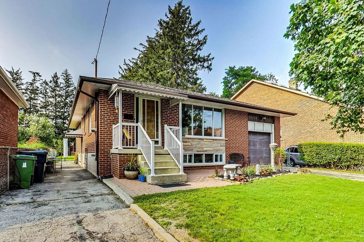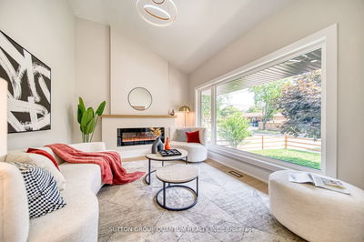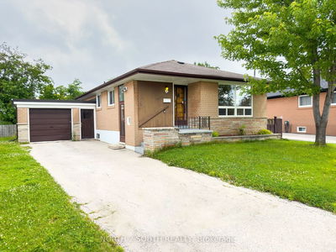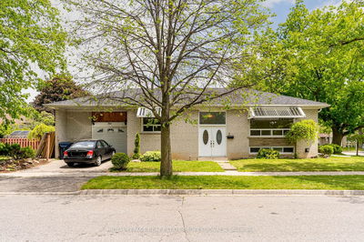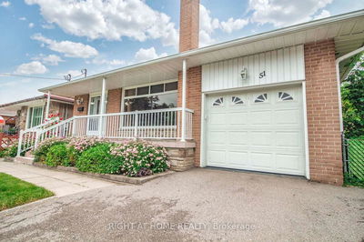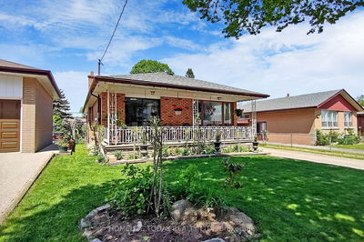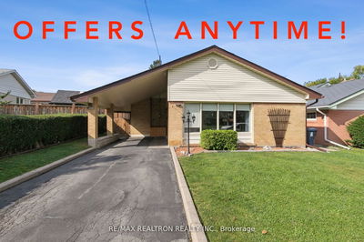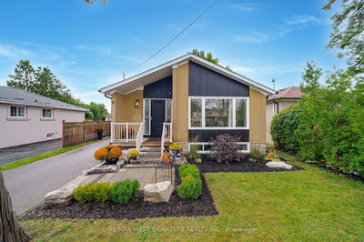Best Location Of Thistletown in Etobicoke!! HUGE Premium Lot 50 x 218 ft!!! Extremely Rare Opportunity! Meticulously Well Designed 3+1 Bedrm Bungalow, Renovated Modern Kitchen with Custom Cabinetry, Granite Counters, Backsplash, S/S Appls, Pantry, S/S Undermount Sink, Under Cabinet Lighting & Pot Lights. Spacious Open Concept Living Rm & Dining Rm with Wood Floors, Crown Moulding & Large Picture Window Overlooking Front Yard. Lots of Natural Sunlight. Separate Entrance to Finished Basement with 4th Bdrm, Great Room, 3 Pce Bthrm, Rough In Kitchen & Utility Rm. Surrounded By Ravine & Parks! One Of A Kind Huge Fenced Backyard with Mature Trees! A Wonderful Safe Family Oriented Neighbourhood. Enjoy Convenience of 2 Driveways, One of Which Goes All the Way to the Backyard with Portable 2nd Garage. Large Patio. Ample Parking for 6 Cars. Fenced Yard. Shed. Walk To Scenic Hiking Trails Along The Humber River
Property Features
- Date Listed: Thursday, July 27, 2023
- City: Toronto
- Neighborhood: Thistletown-Beaumonde Heights
- Major Intersection: Islington & Barker Avenue
- Full Address: 22 Sanderson Road, Toronto, M9V 1C7, Ontario, Canada
- Kitchen: Renovated, Stainless Steel Appl, Granite Counter
- Living Room: Hardwood Floor, Open Concept, Picture Window
- Listing Brokerage: Your Home Sold Guaranteed Realty Legacy House Inc. - Disclaimer: The information contained in this listing has not been verified by Your Home Sold Guaranteed Realty Legacy House Inc. and should be verified by the buyer.

