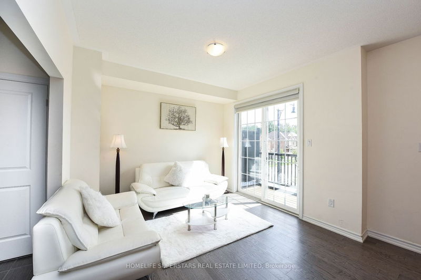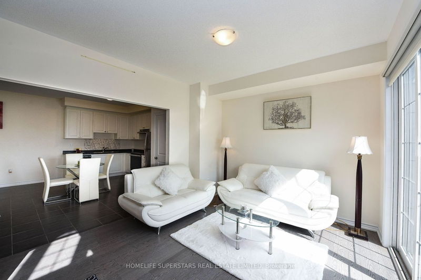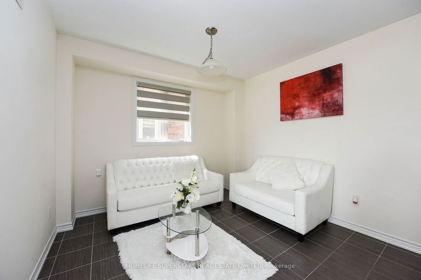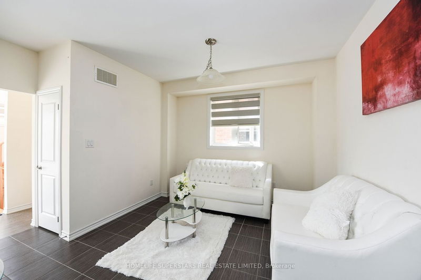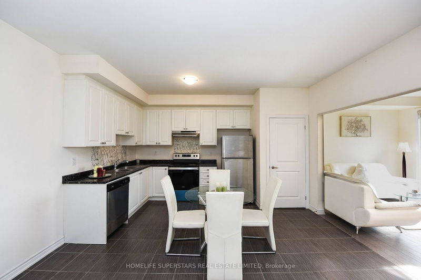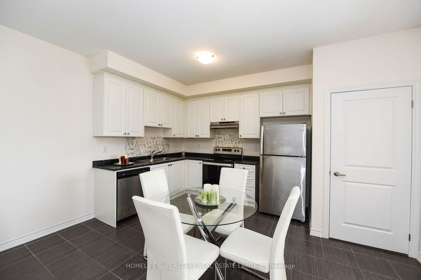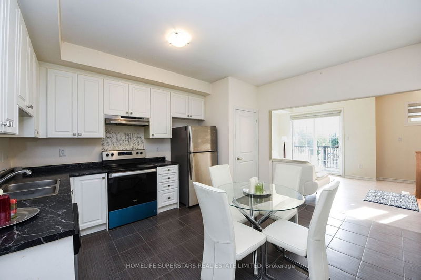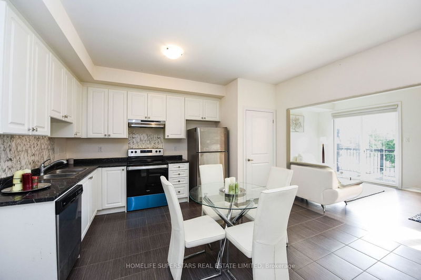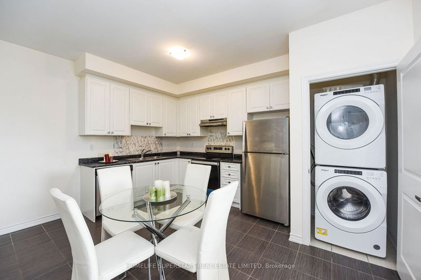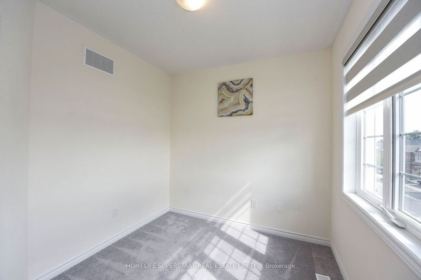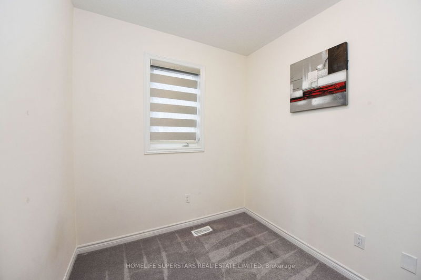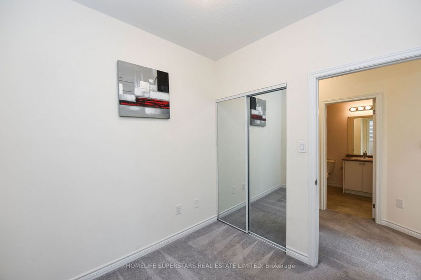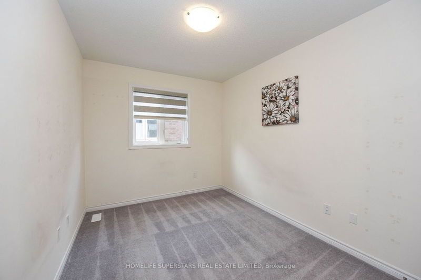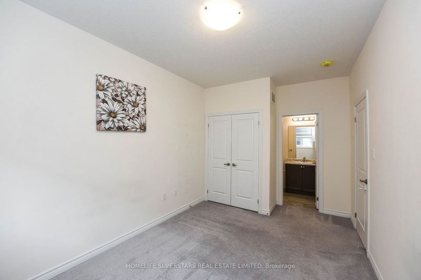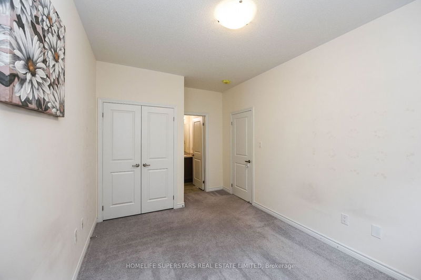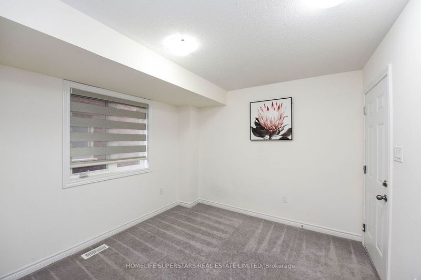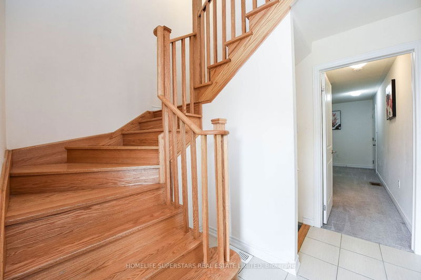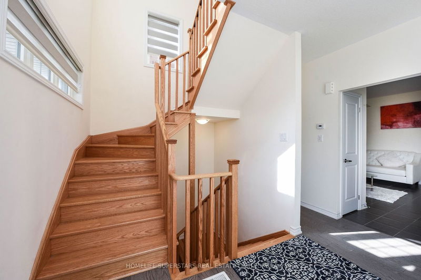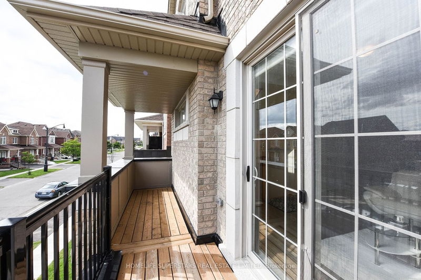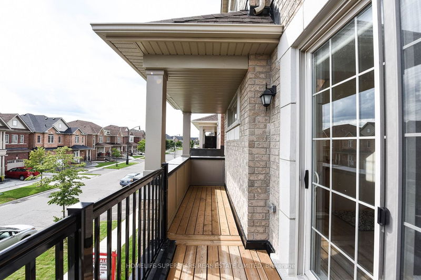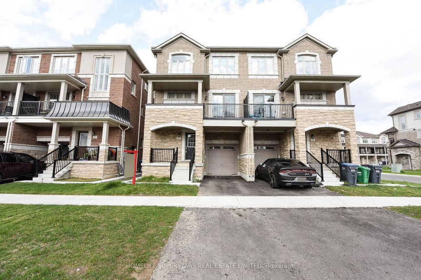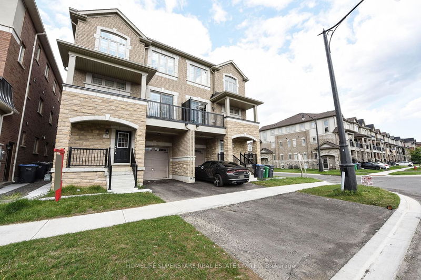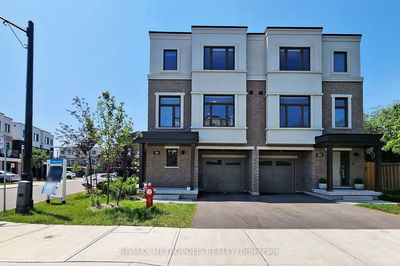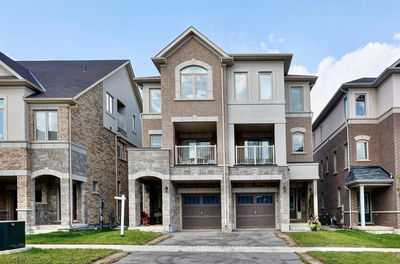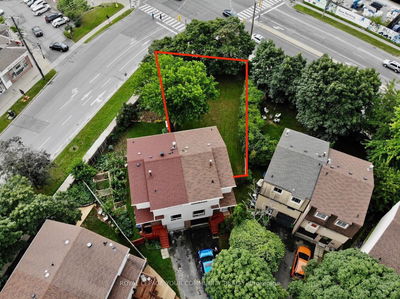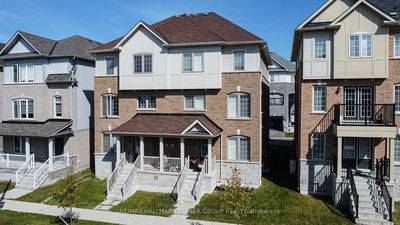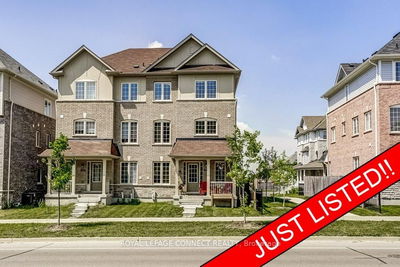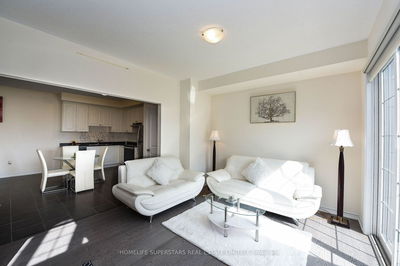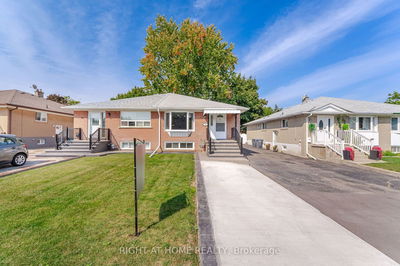Gorgeous Beauty! Gorgeous Community! Expensive Stone/Brick "A" Elevation! 9 Ft + 9Ft Ceilings! Main Home 3 Bedrooms + In-Law Suite With Separate Entrance & Full Washroom ! 3.5 Washrooms! Beautiful Open Concept! Hardwood On Main! Balcony To relax! Excellent Location! Exceptional Design! Designer Colors! Separate Entrance For Basement! Future Potential of In Law Suite!
Property Features
- Date Listed: Monday, July 31, 2023
- Virtual Tour: View Virtual Tour for 65 Allegro Drive
- City: Brampton
- Neighborhood: Credit Valley
- Major Intersection: Chinguacousy Rd & Queen St
- Full Address: 65 Allegro Drive, Brampton, L6Y 5Y4, Ontario, Canada
- Living Room: Hardwood Floor
- Family Room: Hardwood Floor
- Kitchen: 2nd
- Listing Brokerage: Homelife Superstars Real Estate Limited - Disclaimer: The information contained in this listing has not been verified by Homelife Superstars Real Estate Limited and should be verified by the buyer.

