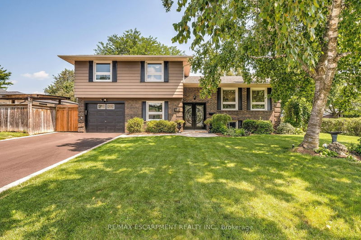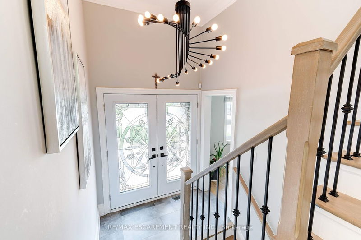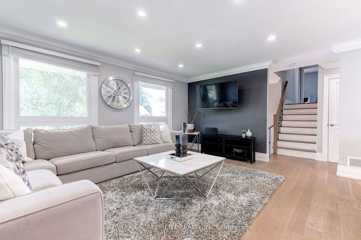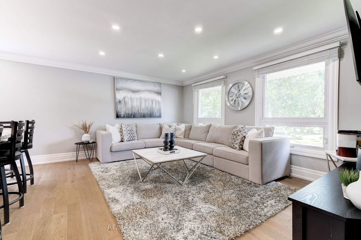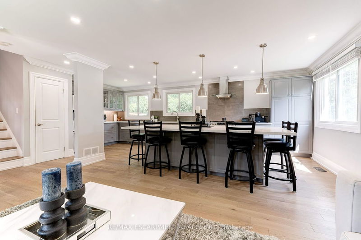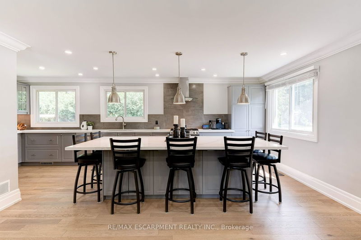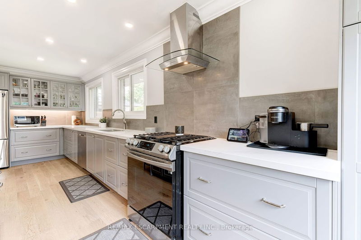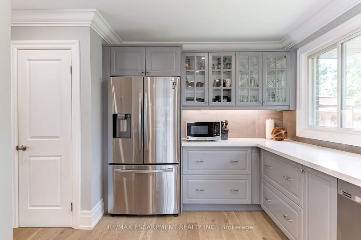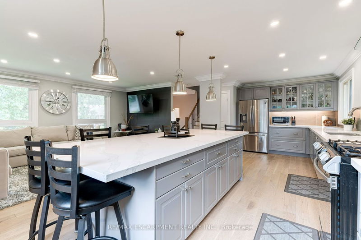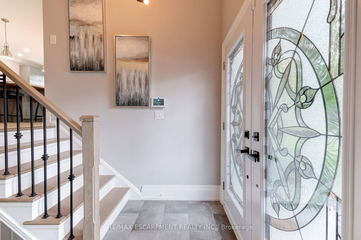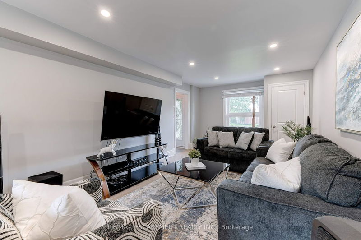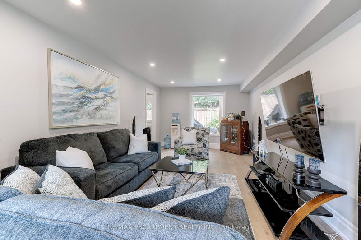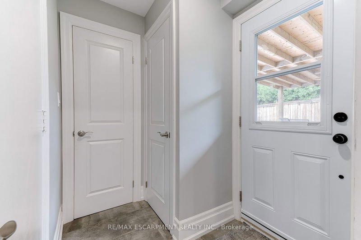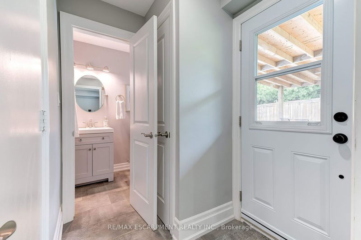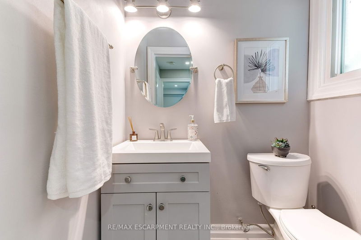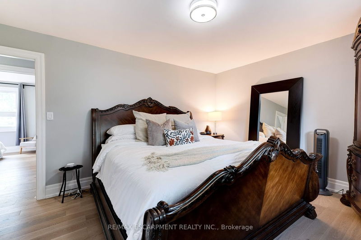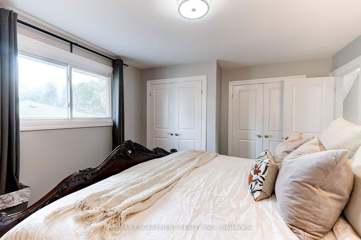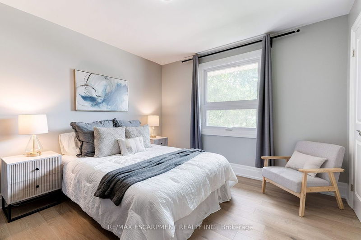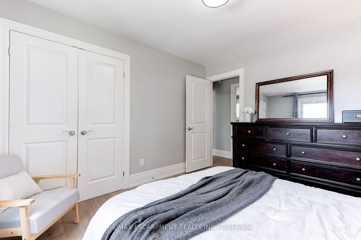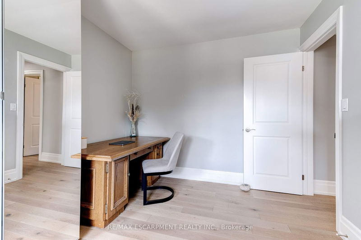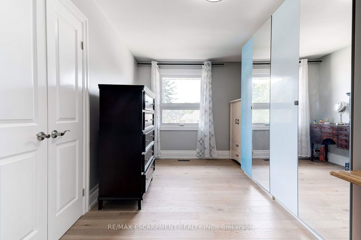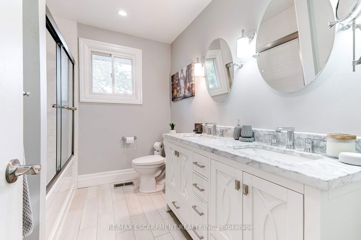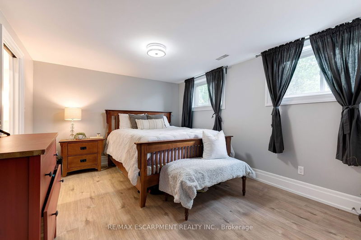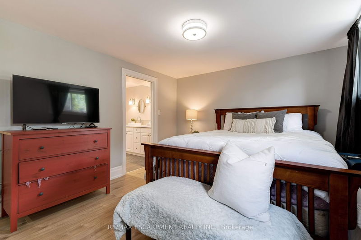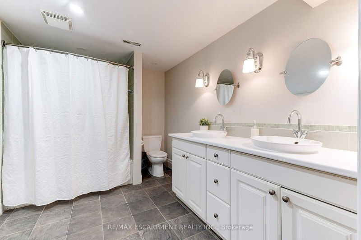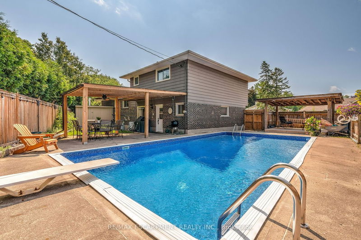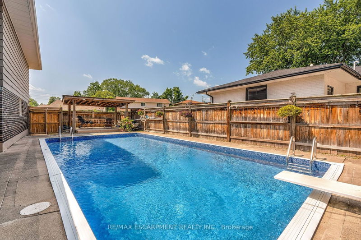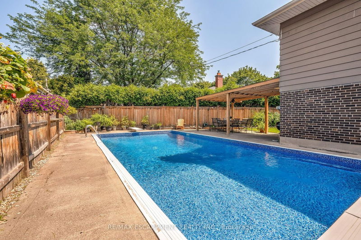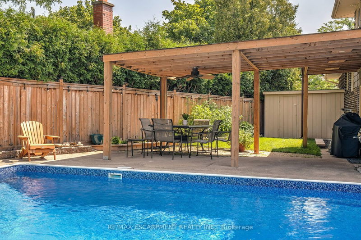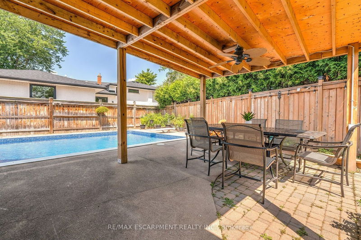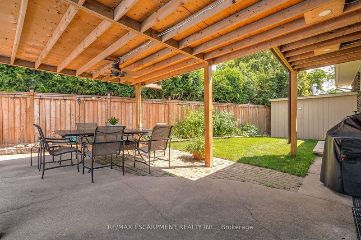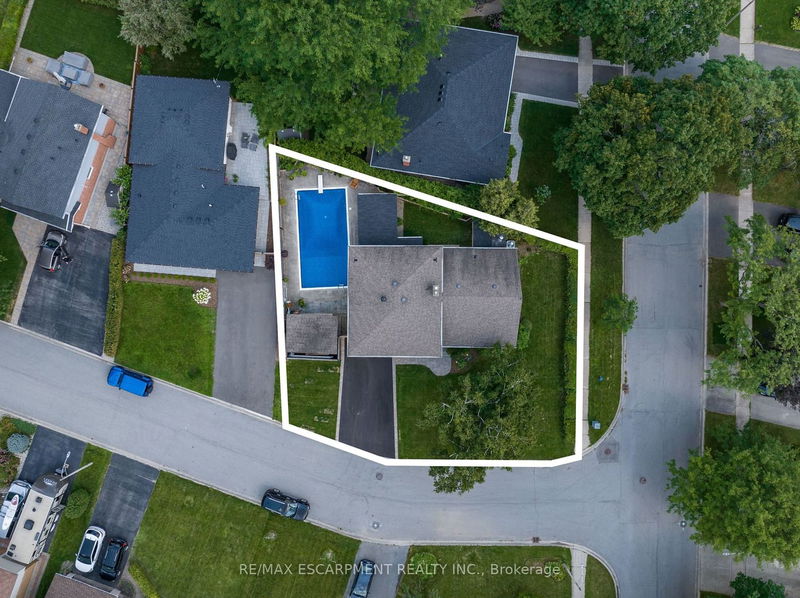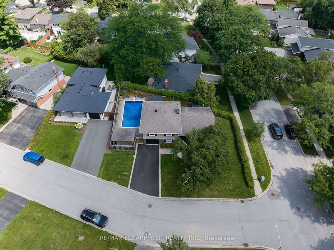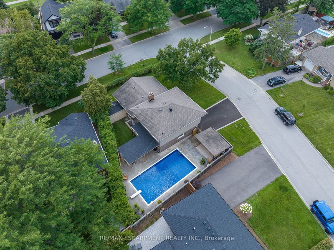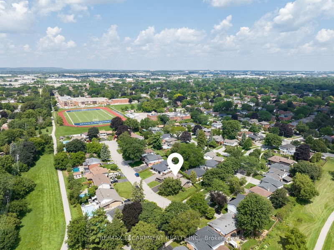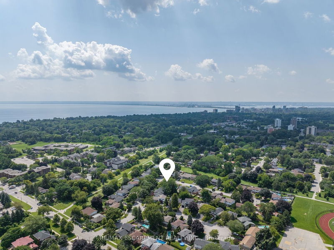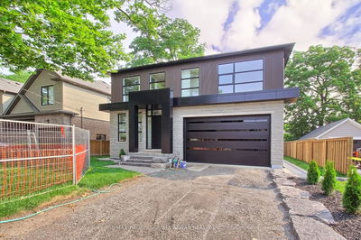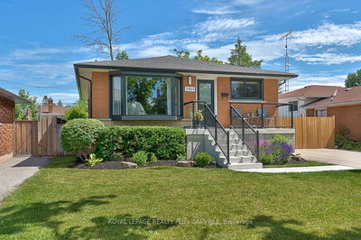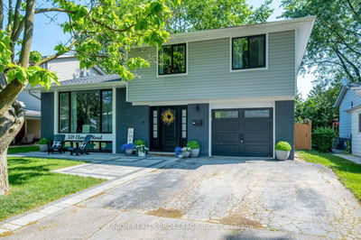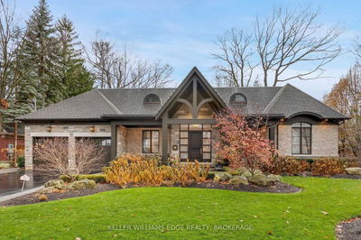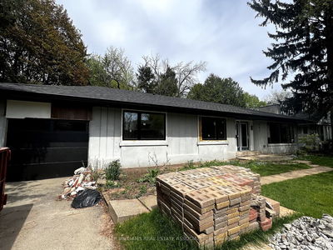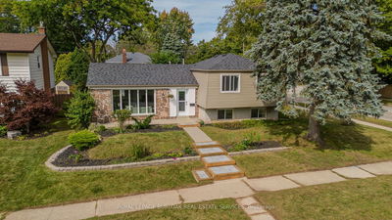Move-in ready South Burlington home with pool! Located on a large corner lot in the desirable Pineland/Nelson school district, this updated side split offers a family-friendly floor plan with 3+1 bedrooms & 2.5 bathrooms. Double French doors open to the bright foyer with a contemporary chandelier. High-end features include engineered hardwood flooring, recessed lighting & a gourmet kitchen with SS appliances (completed in 2020). Entertainers will love the 10' island with quartz countertops & bar seating, which overlooks a spacious living area. An additional family room is the perfect space to cozy up & watch a movie! A guest powder room is conveniently located near the back door which provides direct access to your rear yard & pool. The ideal summer oasis, spend afternoons floating in the pool or fire up the BBQ & dine al fresco on the covered patio! Back indoors, forget hectic mornings with not one but TWO 5-pc bathrooms (each with double sinks!). There are 3 spacious bedrooms on the
Property Features
- Date Listed: Thursday, August 10, 2023
- Virtual Tour: View Virtual Tour for 501 Hillfair Place
- City: Burlington
- Neighborhood: Roseland
- Major Intersection: Sprucehill Avenue
- Full Address: 501 Hillfair Place, Burlington, L7N 2W4, Ontario, Canada
- Kitchen: Main
- Living Room: Main
- Family Room: Main
- Listing Brokerage: Re/Max Escarpment Realty Inc. - Disclaimer: The information contained in this listing has not been verified by Re/Max Escarpment Realty Inc. and should be verified by the buyer.

