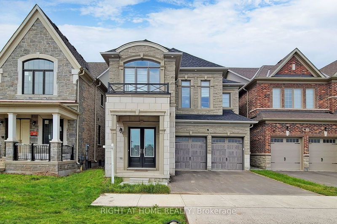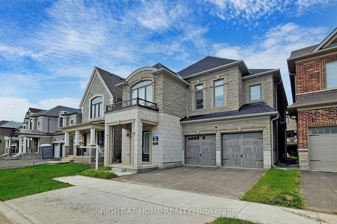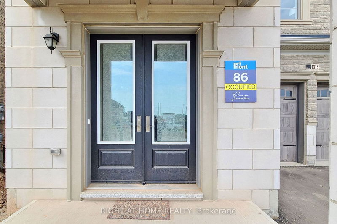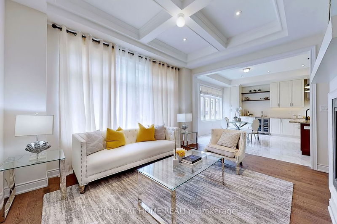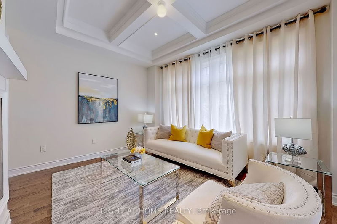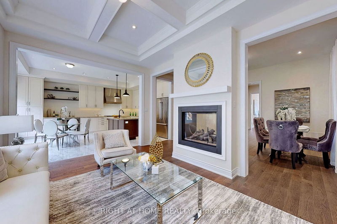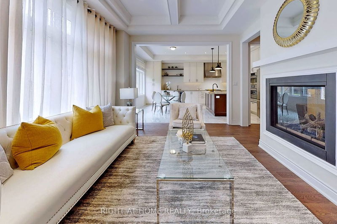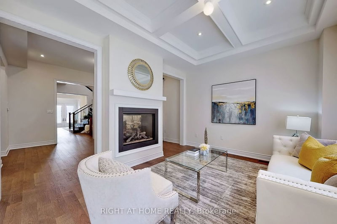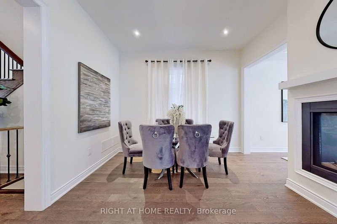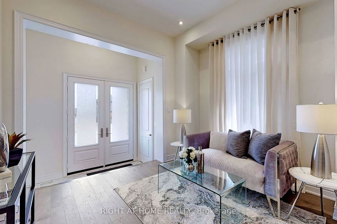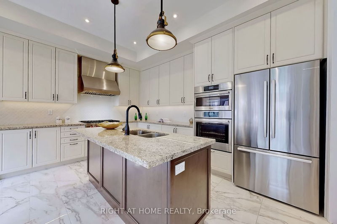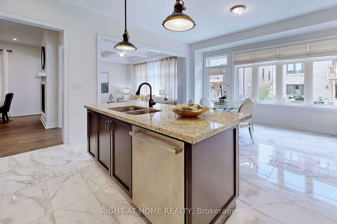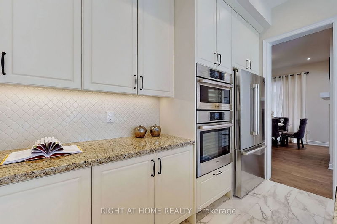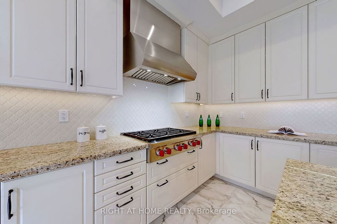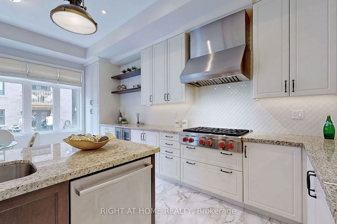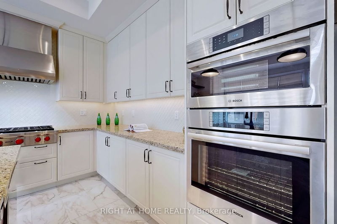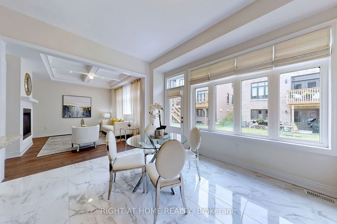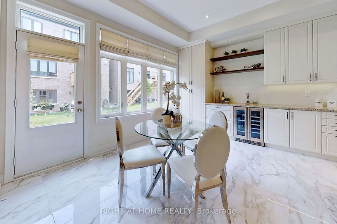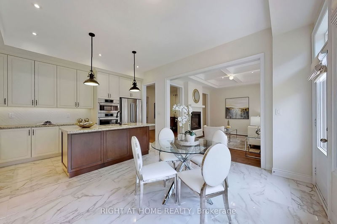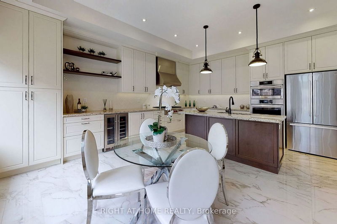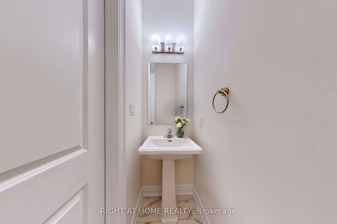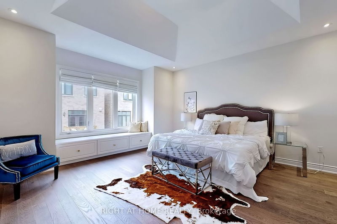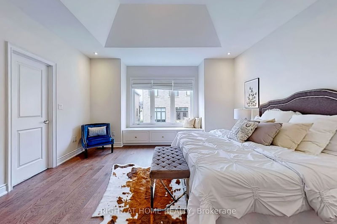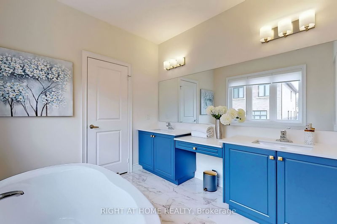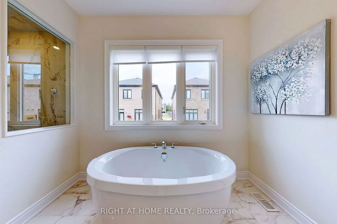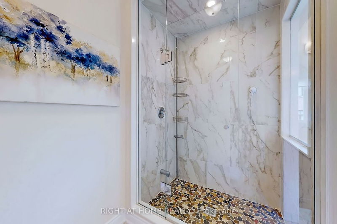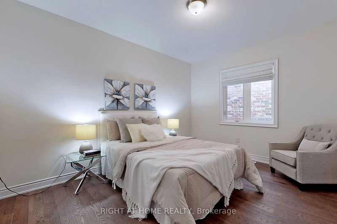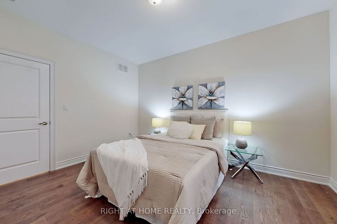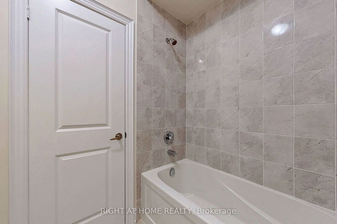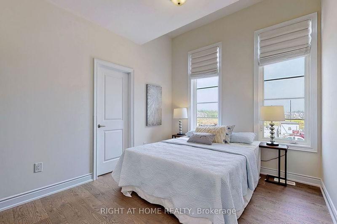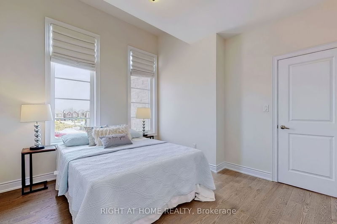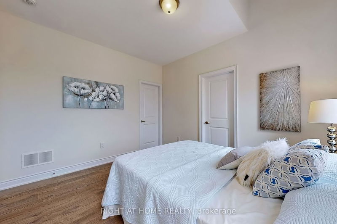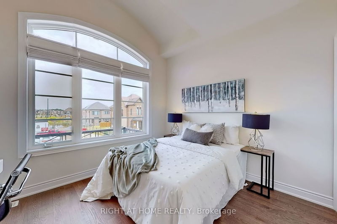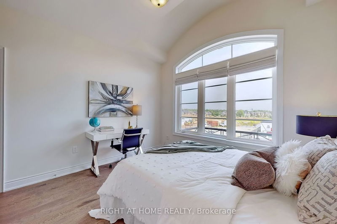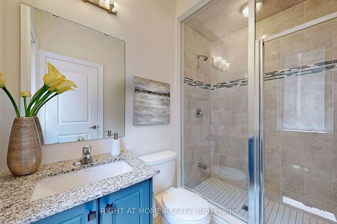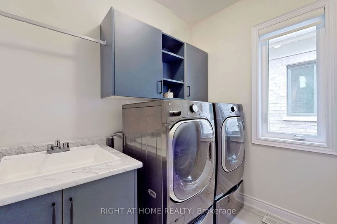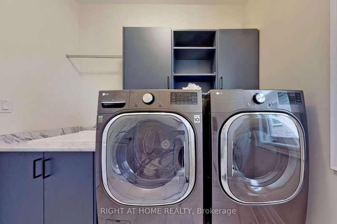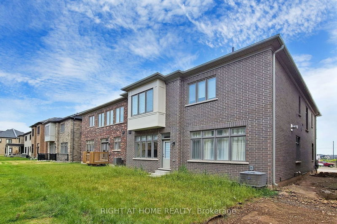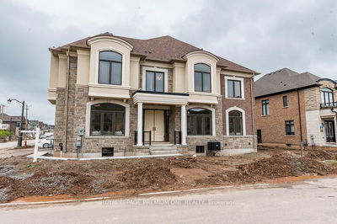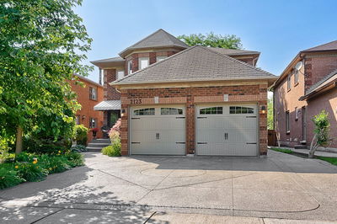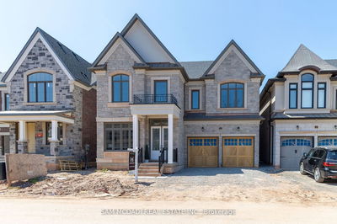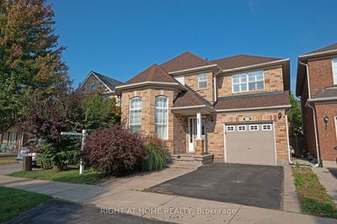Exquisite Primont Glen Abbey Encore feat: $100k+ premium upgrades | French doors opens to remarkable interior w/pot lights, premium hardwood & win. coverings thruout | Bright, inviting living rm | Lovely, spacious family rm w/spectacular waffle ceiling & see-through fireplace to elegant high ceiling dining rm | Mudroom w/powder rm & access to garage wonderfully tucked away | Impressive kitchen feat: wide-range superior apps, premium ceiling-height cabinets w/beautiful granite, spacious eat-in area | Perfectly situated stairs w/iron pickets lead up to 4 spacious BR & superb laundry rm w/custom cabinetry, top-of-the line laundry set | Master boasts custom crafted window seat w/large drawers, spacious w/i closet & perfect ensuite. 2nd BR feat: full ensuite | 3rd & 4th BR w/jack & jill | Large bsmt w/9' ceiling [superb opportunity to design your own amazing space] | amazing opportunity to move into highly coveted, child-safe neighbourhood nestled w/i Fourteen Mile Creek & Bronte Creek Park
Property Features
- Date Listed: Thursday, August 17, 2023
- Virtual Tour: View Virtual Tour for 1316 Queens Plate Road
- City: Oakville
- Neighborhood: Glen Abbey
- Full Address: 1316 Queens Plate Road, Oakville, L6M 5L7, Ontario, Canada
- Living Room: Main
- Kitchen: Main
- Listing Brokerage: Right At Home Realty - Disclaimer: The information contained in this listing has not been verified by Right At Home Realty and should be verified by the buyer.

