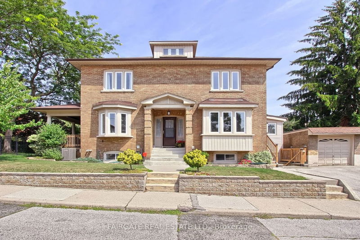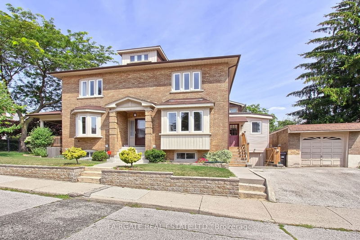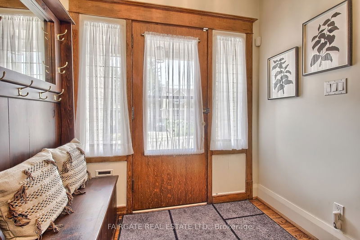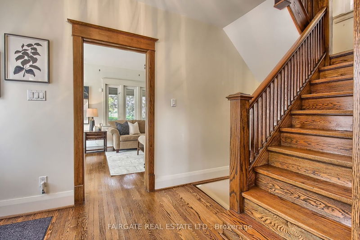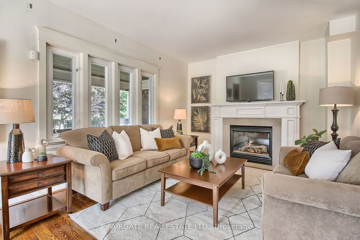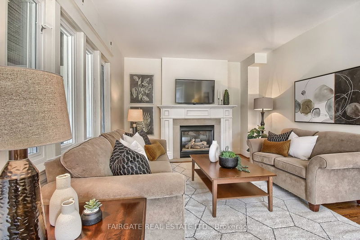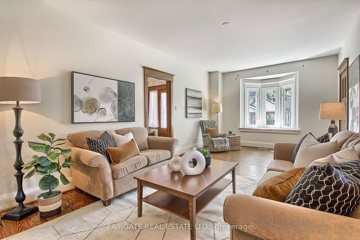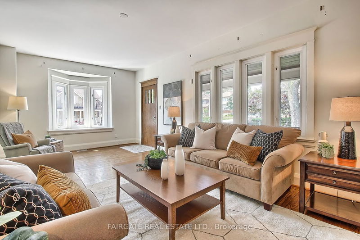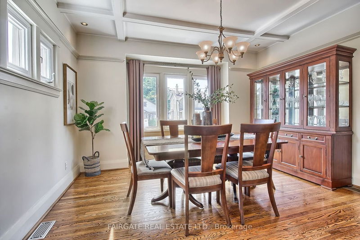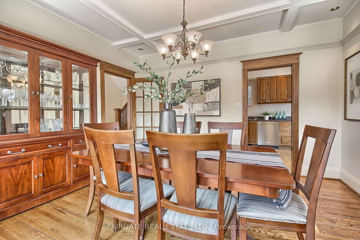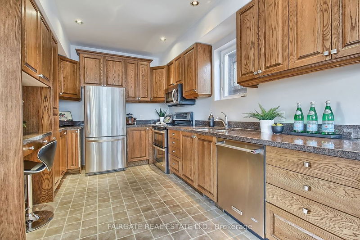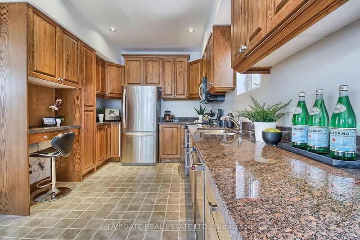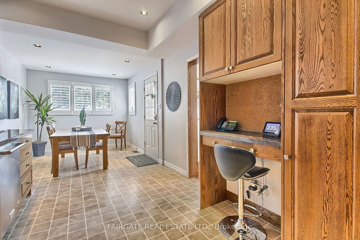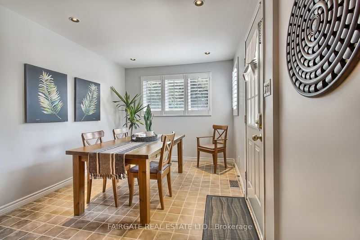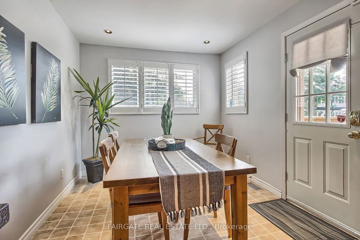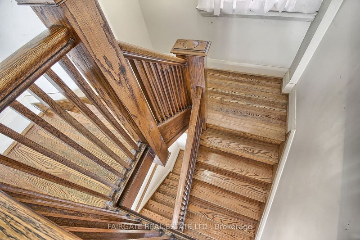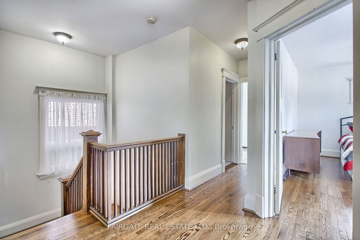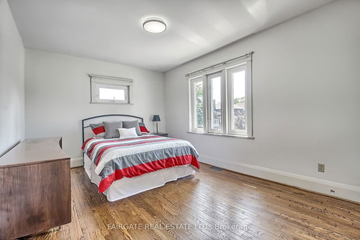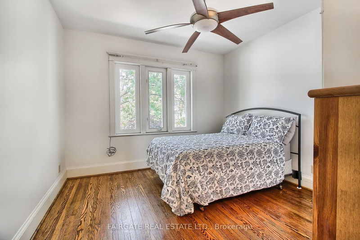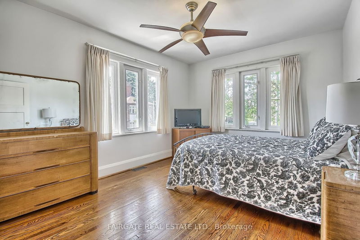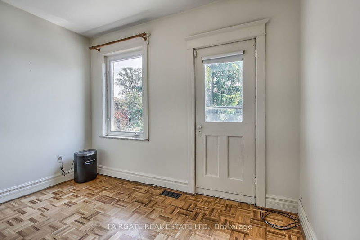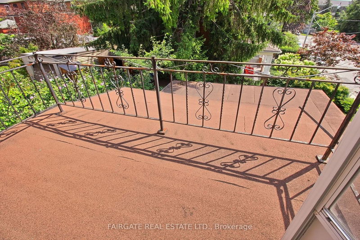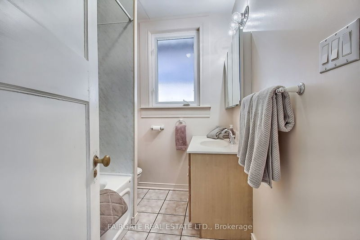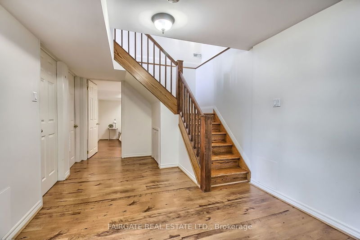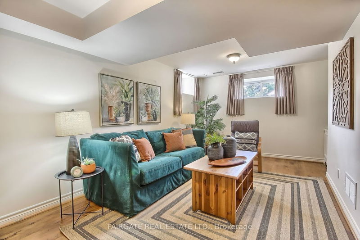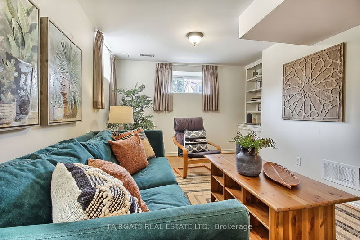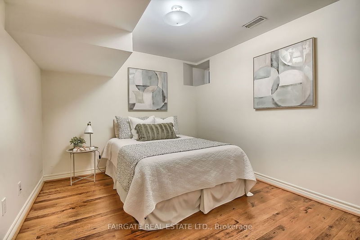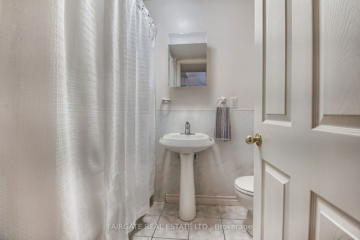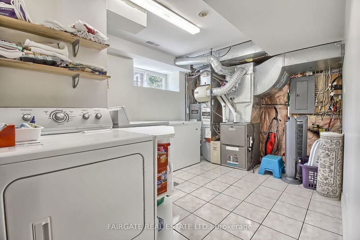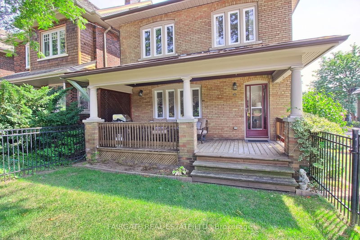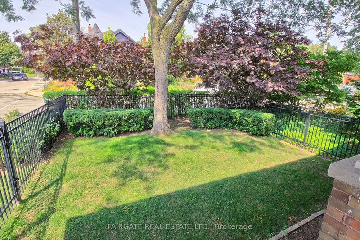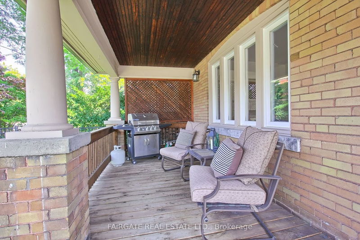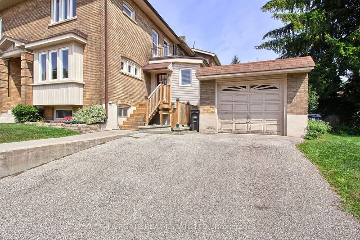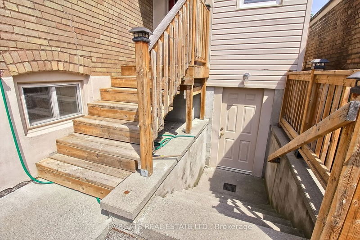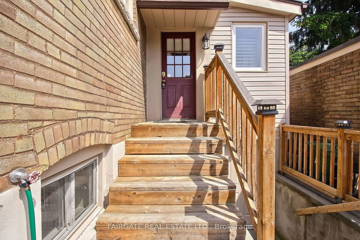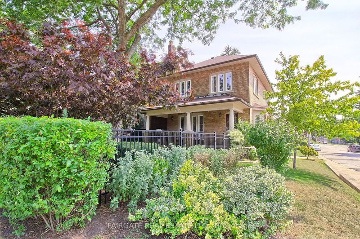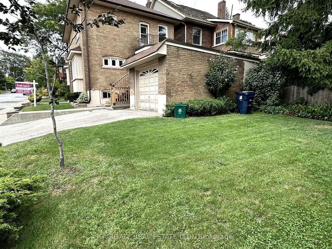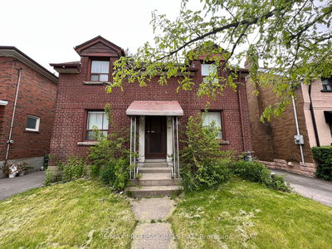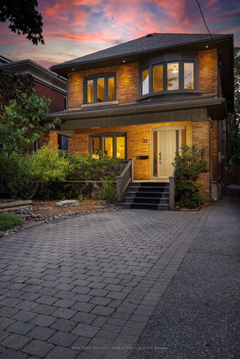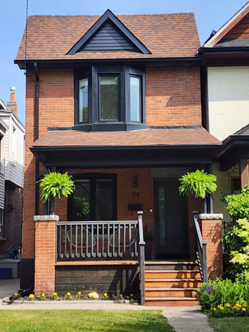Grand Detached Brick 2 Storey in sought after Bloor West Village/High Park features Detached Garage & Private Double Drive. Walk up from Basement with Separate Entrance. Lovingly maintained by Long Term Owner *Professional Updates* 1999-2000. Inviting & Bright with Expansive Layout & Traditional Appeal. 9' Ceilings on Main Floor. Oversized Living Room with Gas Fireplace & Walk-Out to Charming Covered Porch. Family sized Kitchen. Formal Dining Room with French Door. * Home Office on 2nd Floor *Open Oak Staircase to Basement* Basement finished with 4 pc bath, 2nd Office/Bedroom, Bright Great Room with Above Grade Windows. Ideal for Nanny or In-Law Suite. Family friendly street steps to High Rated Schools: Humberside C. I. and St Cecilia.*** A True Gem!!***
Property Features
- Date Listed: Wednesday, August 23, 2023
- Virtual Tour: View Virtual Tour for 31 Woodside Avenue
- City: Toronto
- Neighborhood: High Park North
- Full Address: 31 Woodside Avenue, Toronto, M6P 1L6, Ontario, Canada
- Living Room: Hardwood Floor, W/O To Porch, Gas Fireplace
- Kitchen: Granite Counter, Stainless Steel Appl, Pot Lights
- Listing Brokerage: Fairgate Real Estate Ltd. - Disclaimer: The information contained in this listing has not been verified by Fairgate Real Estate Ltd. and should be verified by the buyer.

