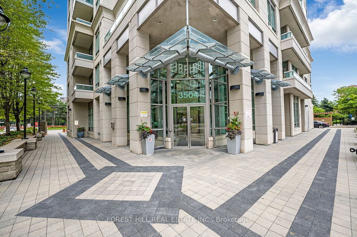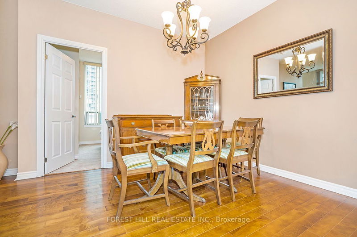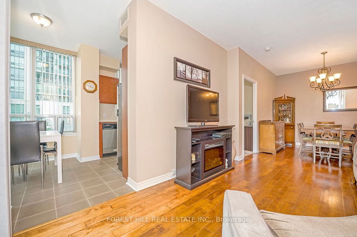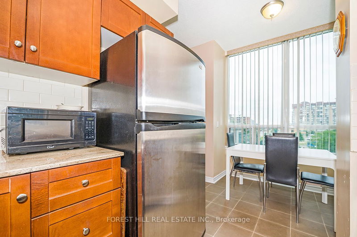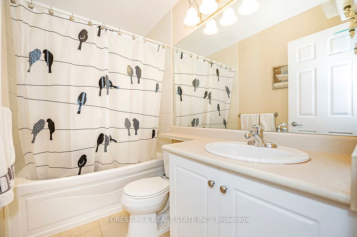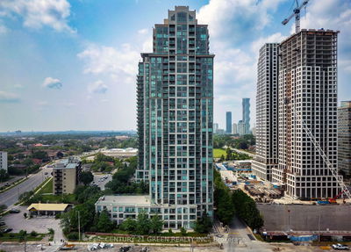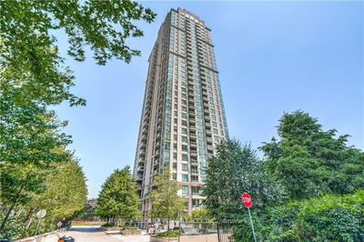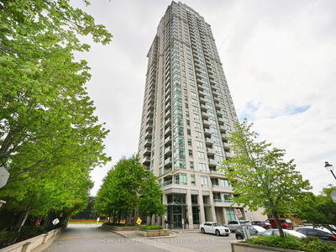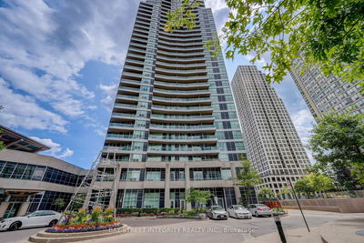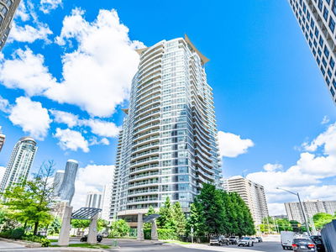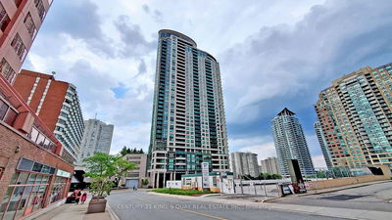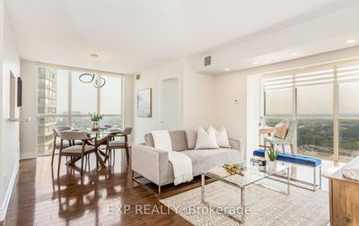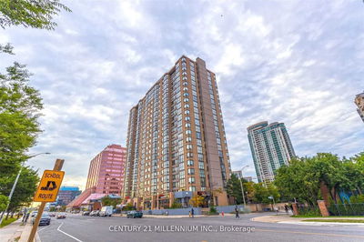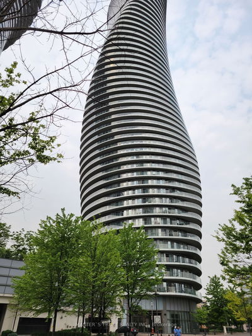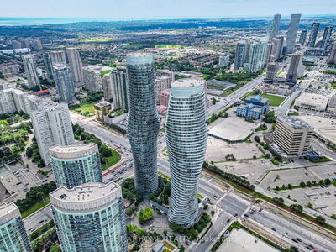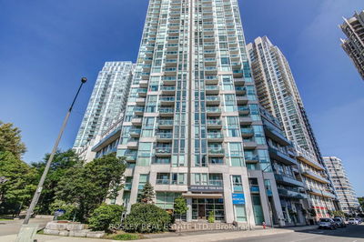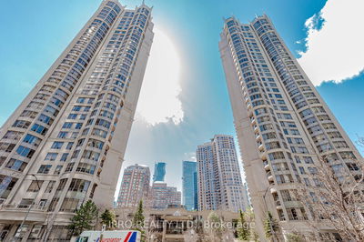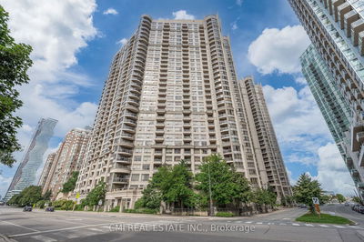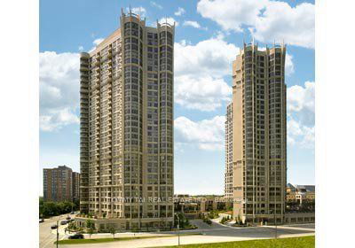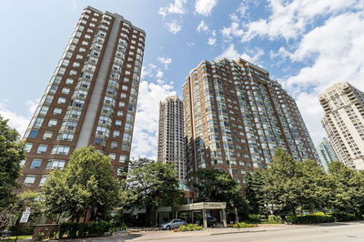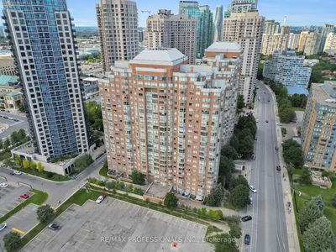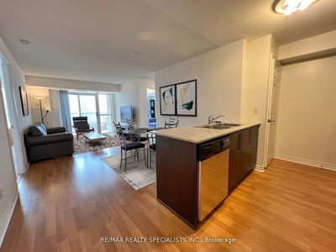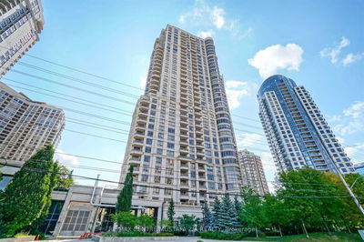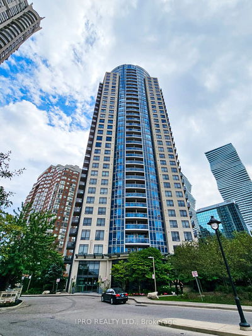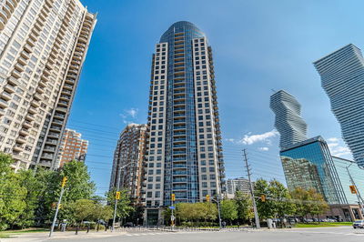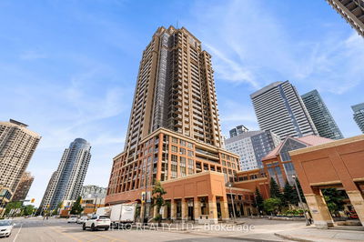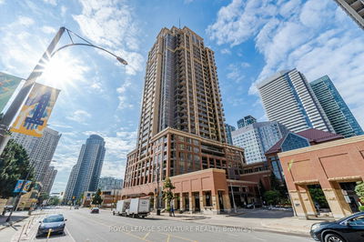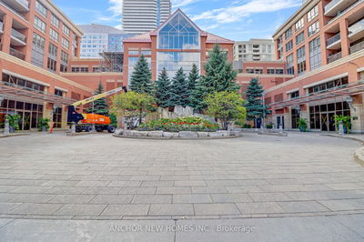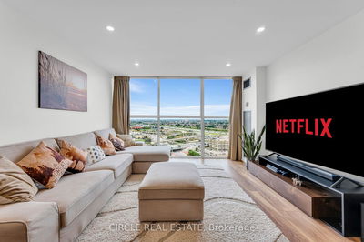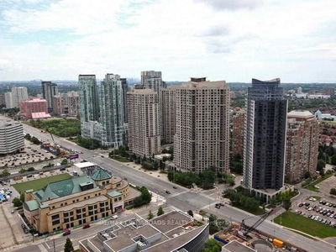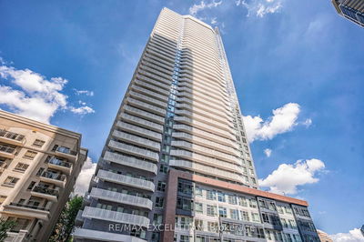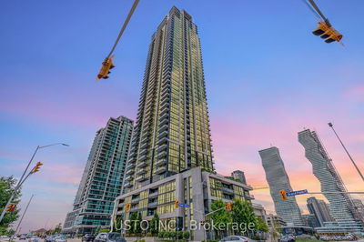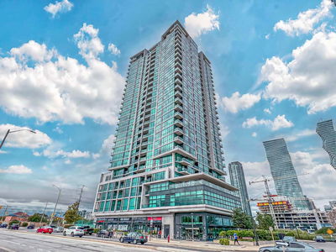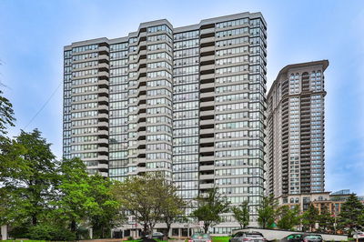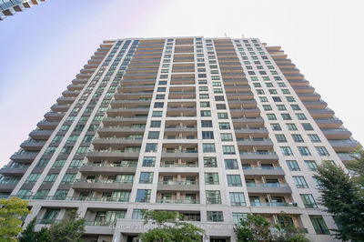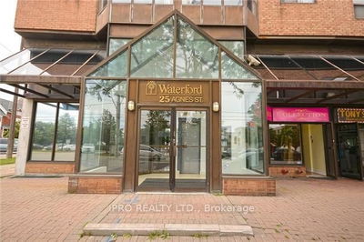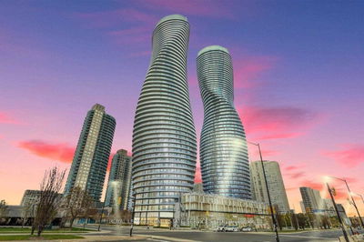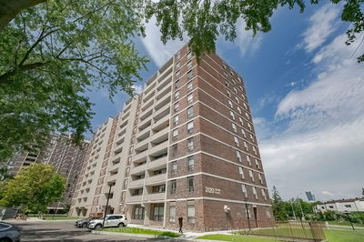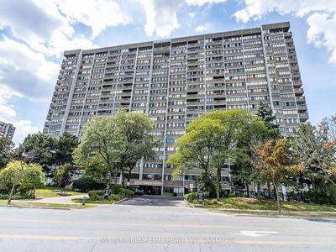Welcome to Eden Park! This Beautiful, Unobstructed, South Facing, Corner Unit Has Floor To Ceiling Windows, 9' Ceilings, 2 Bedrooms, 2 Full Bathrooms, Master Bedroom With Walk In Closet & 4-Piece Ensuite, Hardwood Floors In Living/Dining, Eat- In Breakfast Area In Kitchen and 1 Parking Spot and 1 Locker Included. This Condo Is Renowned For Its Outstanding Features And Unbeatable Location. The Maintenance Fee Covers Heat, Hydro, Water, Common Elements, Parking And Building Insurance - No Hidden Costs, You Only Pay For Your Cable & Internet. Also Walking Distance To Daycare, Elementary & High Schools, Square One Mall, Go Train, Bus Right In Front Of The Building, and Upcoming LRT, City Hall, Parks, Hospitals And Easy Access to HWY's . Convenience With The Ensuite Laundry And Indulge in The Exceptional Amenities Including 24 Hour Concierge, Children's Playground, Indoor Pool, Guest Suites, Games & Media Rooms, Party Room, A Rejuvenating Sauna and State-of-the-Art Gym and Fitness Centre.
Property Features
- Date Listed: Thursday, August 24, 2023
- Virtual Tour: View Virtual Tour for 505-3504 Hurontario Street
- City: Mississauga
- Neighborhood: Fairview
- Full Address: 505-3504 Hurontario Street, Mississauga, L5B 0B9, Ontario, Canada
- Living Room: Combined W/Dining, W/O To Balcony, Hardwood Floor
- Kitchen: Eat-In Kitchen, Large Window
- Listing Brokerage: Forest Hill Real Estate Inc. - Disclaimer: The information contained in this listing has not been verified by Forest Hill Real Estate Inc. and should be verified by the buyer.


