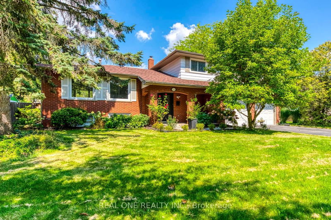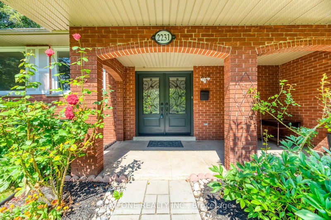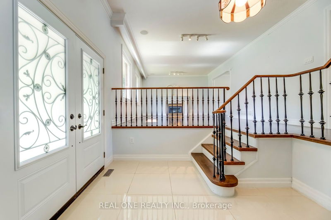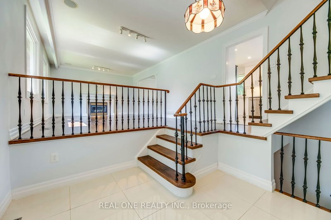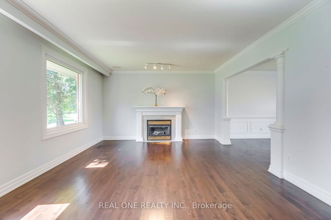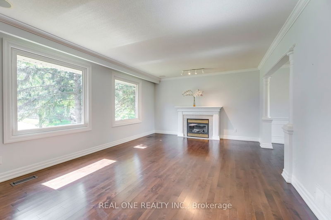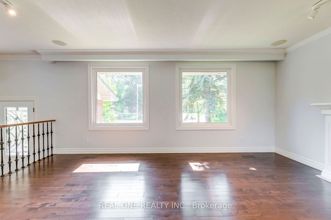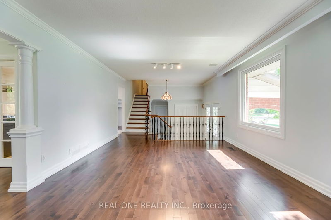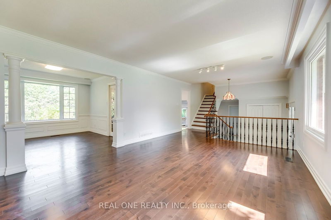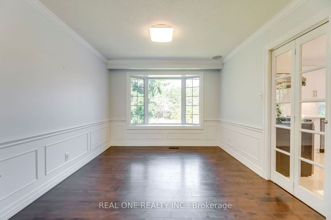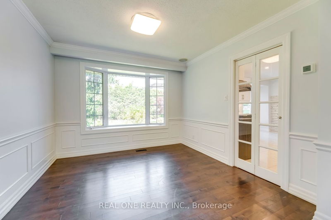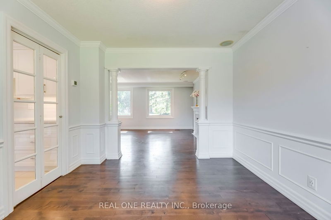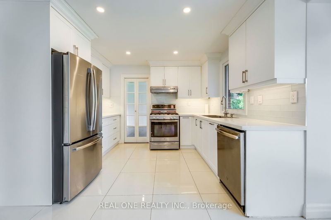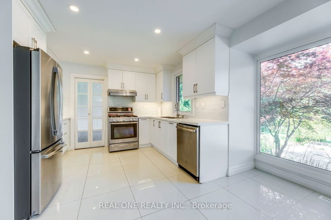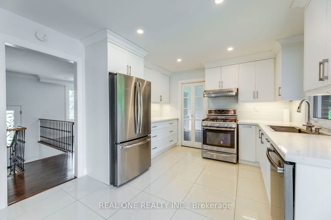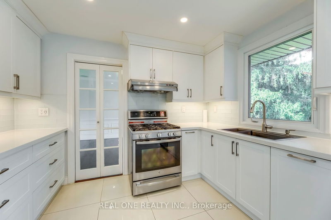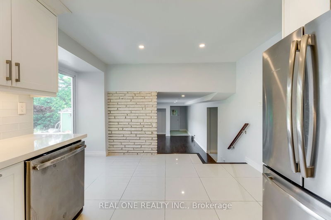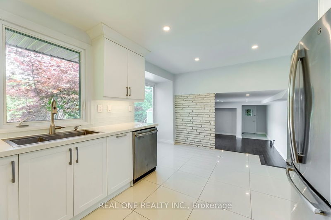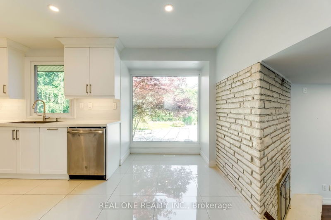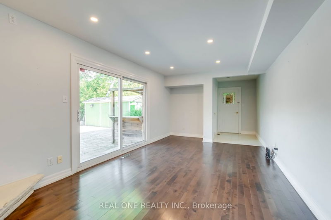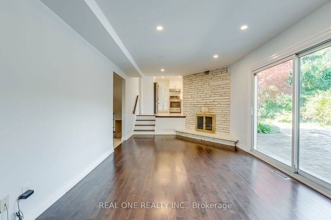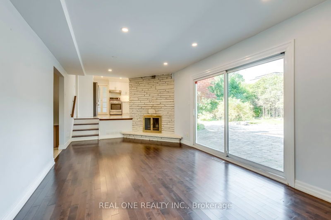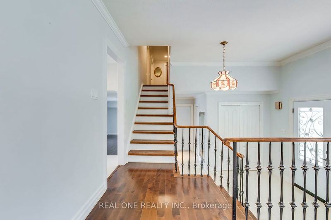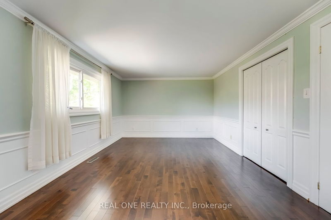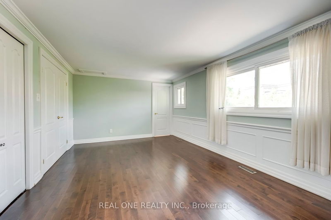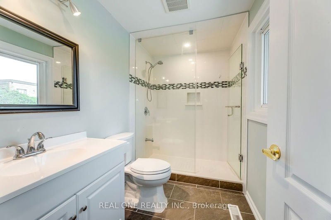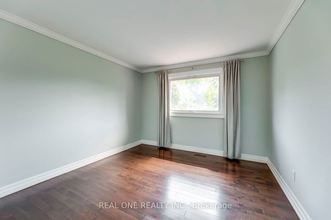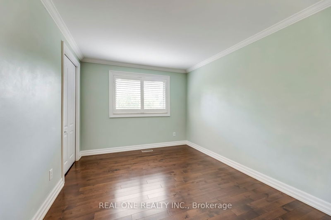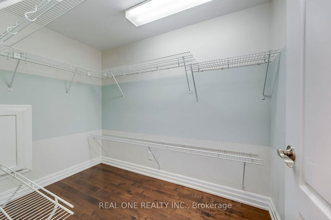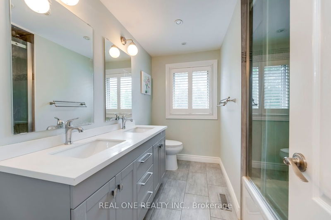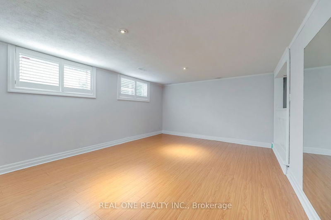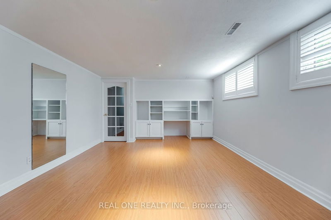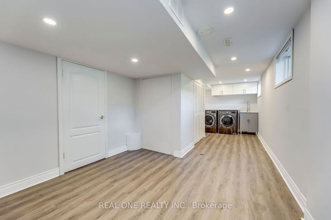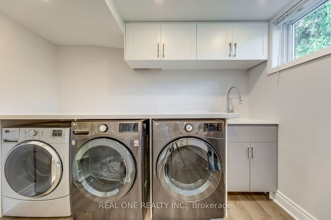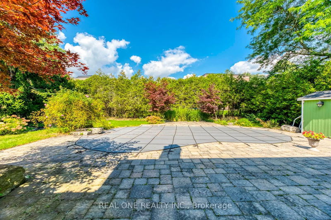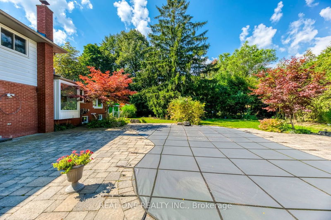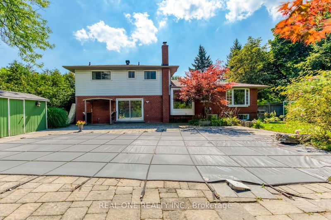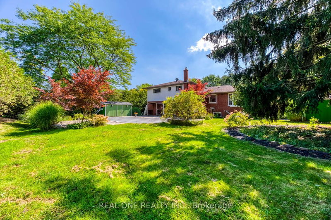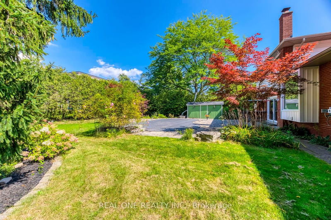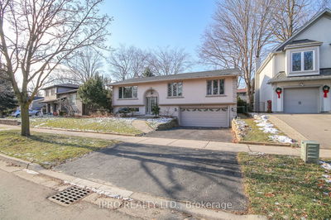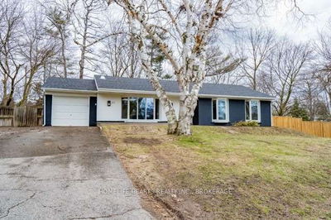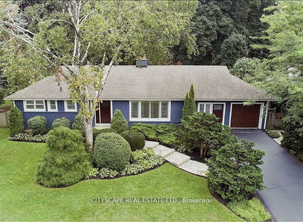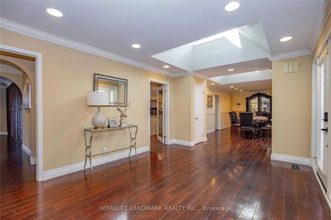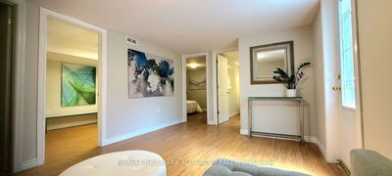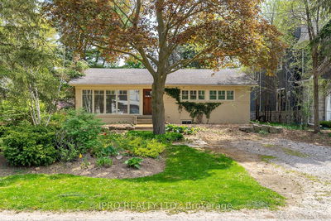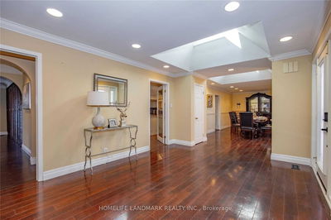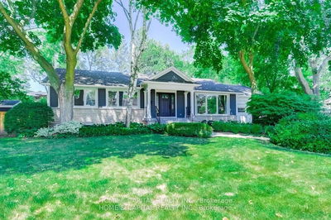Beautiful 3 Bdrm & 3 Bath Home on Huge 104' x 134' Lot with In-Ground Salt Water Pool in Lovely Eastlake Neighbourhood! Elegant Double Door Entry Leads to Spacious Main Level Living Room & Dining Room with Large Windows, Crown Moulding & Hardwood Flooring. Cozy Gas Fireplace in L/R. Bay Window in D/R Overlooks the Huge Backyard! Bright Kitchen Boasts Quartz Countertops, Classy Tile Backsplash, S/Steel Appliances & Breakfast Area with Large Picture Window Overlooking the Backyard. Generous Sunken Family Room with Fireplace & W/O to Patio, Pool & Yard! Modern 2pc Powder Room Completes the Main Level. 3 Good-Sized Bdrms on Upper Level, with Primary Bdrm Boasting 3pc Ensuite with Large Glass Shower. Modern 5pc Main Bath with Double Vanity. Generous Finished Rec Room with Large Windows & B/I Desk/Shelving, Plus Laundry Room Area with Closet & B/I Cabinetry. Very Private, Mature Backyard Boasts Extensive Patio Area, Perennial Gardens, I/G Salt Water Pool & Garden Shed. Pool is not heated.
Property Features
- Date Listed: Wednesday, September 06, 2023
- City: Oakville
- Neighborhood: Eastlake
- Major Intersection: Ford Dr./Lakeshore Rd.E.
- Kitchen: Ceramic Floor, Quartz Counter, Picture Window
- Living Room: Hardwood Floor, Gas Fireplace, Large Window
- Family Room: Hardwood Floor, Fireplace, W/O To Patio
- Listing Brokerage: Real One Realty Inc. - Disclaimer: The information contained in this listing has not been verified by Real One Realty Inc. and should be verified by the buyer.

